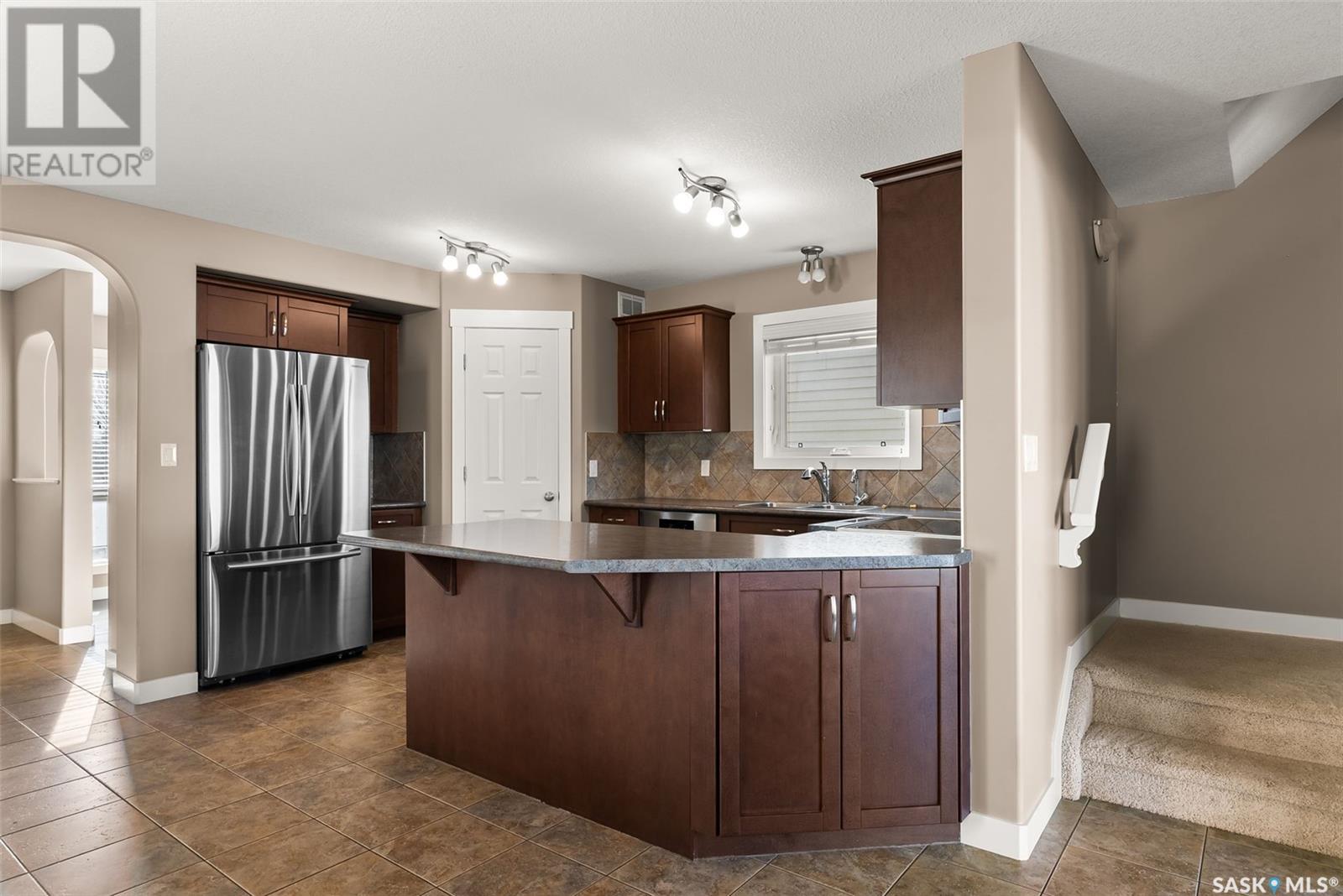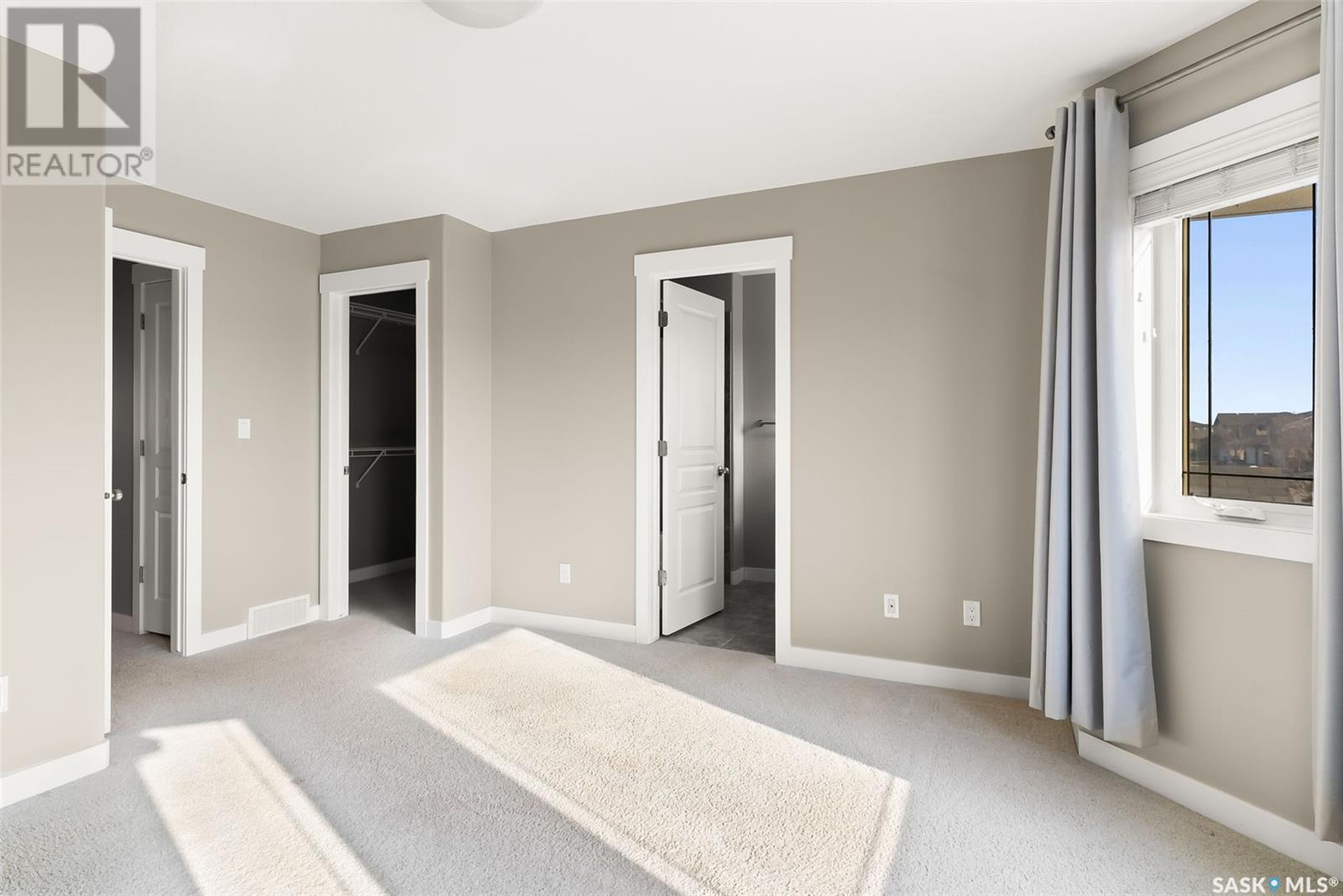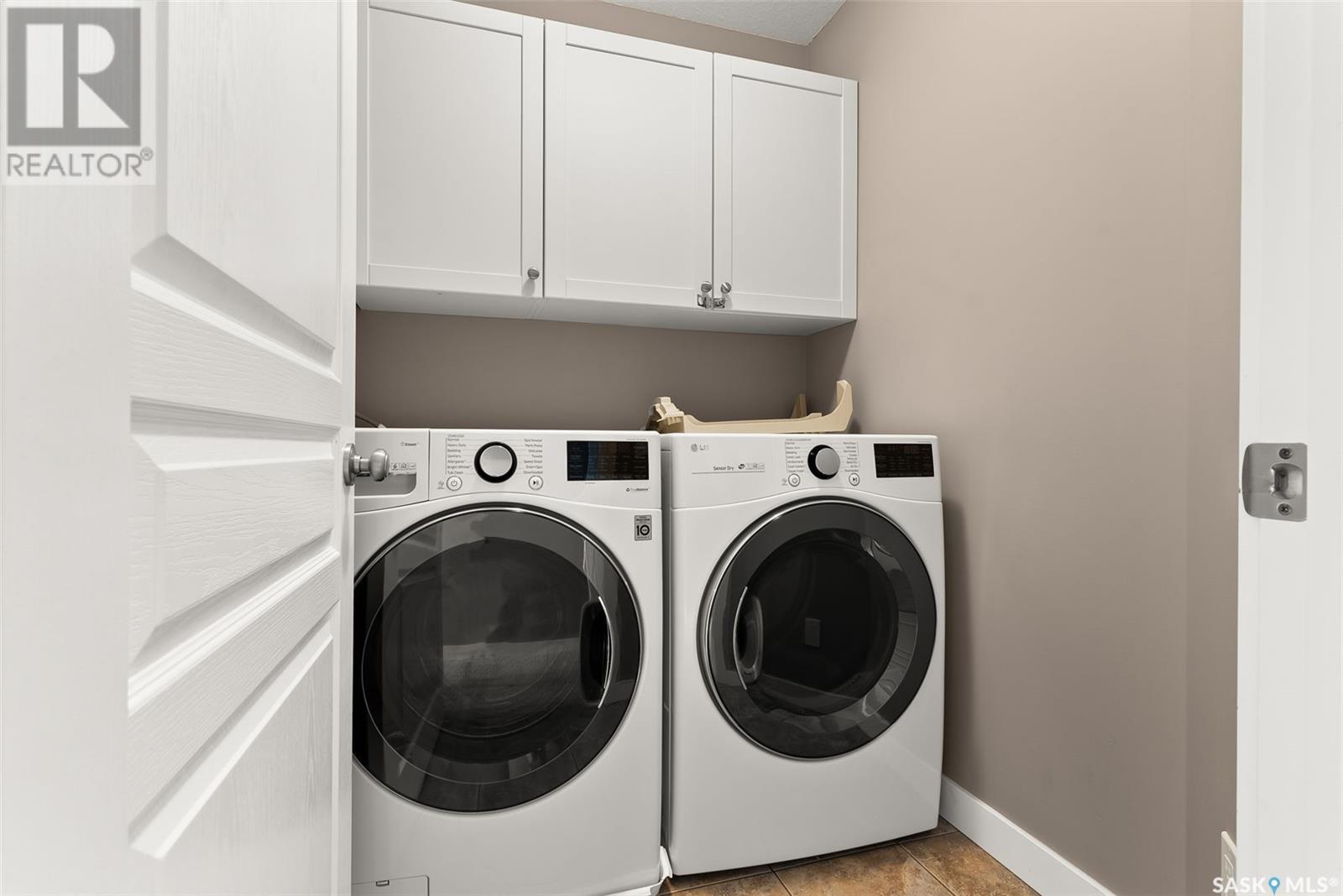4 Bedroom
4 Bathroom
1,595 ft2
2 Level
Central Air Conditioning
Forced Air
Lawn
$519,900
This well-maintained 1,595 sq ft two-storey home is ideally located in Greens on Gardiner, directly across from a beautiful park with walking paths and just a short distance to east-end amenities and nearby elementary schools. Designed for functionality and comfort, this move-in ready home offers four bedrooms, four bathrooms, two office/den spaces, a fully finished basement, and a double detached garage. The kitchen features a corner pantry, a large peninsula for additional prep space, and updated stainless steel appliances including a Jenn-Air convection oven with induction cooktop (2019), fridge (2017), dishwasher (2021), and microwave hood fan. The adjacent dining area easily accommodates a large 8-seat rectangular table and includes a built-in buffet that is perfect for entertaining or a stylish coffee bar. The living room showcases hardwood flooring and large west-facing windows that overlook the backyard and a spacious 22x12 composite deck. A two-piece bathroom and a dedicated main floor office/den with hardwood flooring complete the main level, making this space ideal for those working from home. Upstairs, the primary bedroom overlooks the park through a charming east-facing bay window and offers a walk-in closet and a four-piece ensuite. Two additional bedrooms on this level feature built-in wall shelving and share a second four-piece bathroom. The laundry is conveniently located on the second floor and includes a 2020 washer and dryer set with upper cabinetry for extra storage. The fully developed basement expands the home’s living space with a comfortable family room, a fourth bedroom, a three-piece bathroom with corner shower, an additional office/den, and a storage room. While there is no side entry, the back door provides direct access to the basement, offering potential for a private lower-level setup. The backyard is fully fenced and landscaped, with access to the double detached garage. The home is built on piles and includes a sump pump. (id:48852)
Property Details
|
MLS® Number
|
SK002166 |
|
Property Type
|
Single Family |
|
Neigbourhood
|
Greens on Gardiner |
|
Features
|
Treed, Lane, Sump Pump |
|
Structure
|
Deck |
Building
|
Bathroom Total
|
4 |
|
Bedrooms Total
|
4 |
|
Appliances
|
Washer, Refrigerator, Dishwasher, Dryer, Microwave, Window Coverings, Garage Door Opener Remote(s), Central Vacuum - Roughed In, Stove |
|
Architectural Style
|
2 Level |
|
Basement Development
|
Finished |
|
Basement Type
|
Full (finished) |
|
Constructed Date
|
2010 |
|
Cooling Type
|
Central Air Conditioning |
|
Heating Fuel
|
Natural Gas |
|
Heating Type
|
Forced Air |
|
Stories Total
|
2 |
|
Size Interior
|
1,595 Ft2 |
|
Type
|
House |
Parking
|
Detached Garage
|
|
|
Parking Space(s)
|
2 |
Land
|
Acreage
|
No |
|
Fence Type
|
Fence |
|
Landscape Features
|
Lawn |
|
Size Irregular
|
3663.00 |
|
Size Total
|
3663 Sqft |
|
Size Total Text
|
3663 Sqft |
Rooms
| Level |
Type |
Length |
Width |
Dimensions |
|
Second Level |
Primary Bedroom |
13 ft ,8 in |
12 ft ,11 in |
13 ft ,8 in x 12 ft ,11 in |
|
Second Level |
4pc Ensuite Bath |
|
|
Measurements not available |
|
Second Level |
Bedroom |
9 ft ,1 in |
9 ft ,4 in |
9 ft ,1 in x 9 ft ,4 in |
|
Second Level |
Bedroom |
11 ft ,5 in |
9 ft ,5 in |
11 ft ,5 in x 9 ft ,5 in |
|
Second Level |
4pc Bathroom |
|
|
Measurements not available |
|
Second Level |
Laundry Room |
|
|
Measurements not available |
|
Basement |
Den |
9 ft |
11 ft ,10 in |
9 ft x 11 ft ,10 in |
|
Basement |
Bedroom |
8 ft ,5 in |
10 ft ,2 in |
8 ft ,5 in x 10 ft ,2 in |
|
Basement |
3pc Bathroom |
|
|
Measurements not available |
|
Basement |
Family Room |
17 ft ,8 in |
15 ft |
17 ft ,8 in x 15 ft |
|
Basement |
Storage |
5 ft |
8 ft ,2 in |
5 ft x 8 ft ,2 in |
|
Basement |
Other |
|
|
Measurements not available |
|
Main Level |
Den |
8 ft ,11 in |
8 ft ,6 in |
8 ft ,11 in x 8 ft ,6 in |
|
Main Level |
Kitchen |
|
|
Measurements not available |
|
Main Level |
Dining Room |
8 ft ,3 in |
13 ft ,8 in |
8 ft ,3 in x 13 ft ,8 in |
|
Main Level |
Living Room |
14 ft ,11 in |
12 ft ,5 in |
14 ft ,11 in x 12 ft ,5 in |
|
Main Level |
2pc Bathroom |
|
|
Measurements not available |
https://www.realtor.ca/real-estate/28142592/3355-green-bank-road-regina-greens-on-gardiner














































