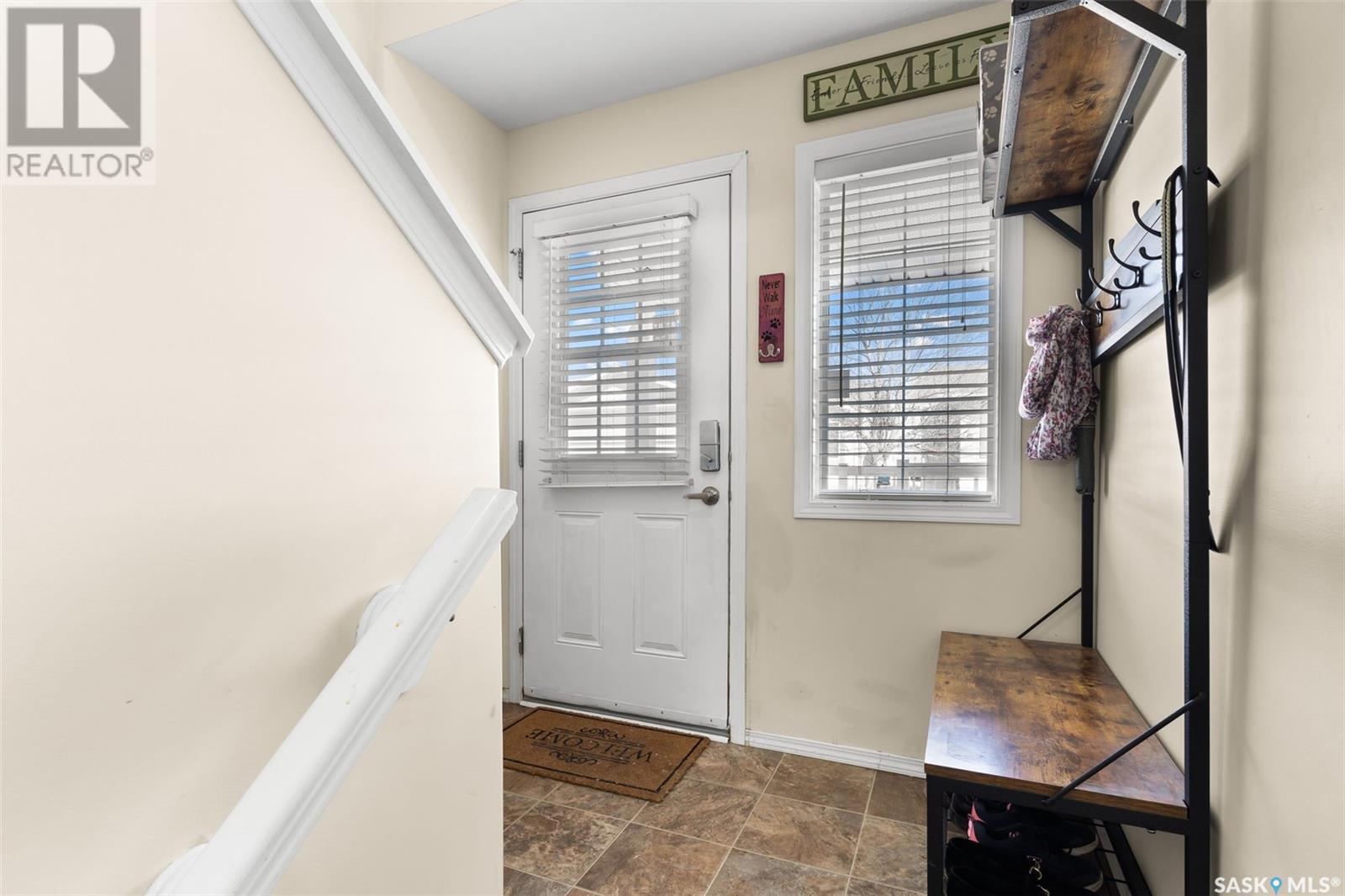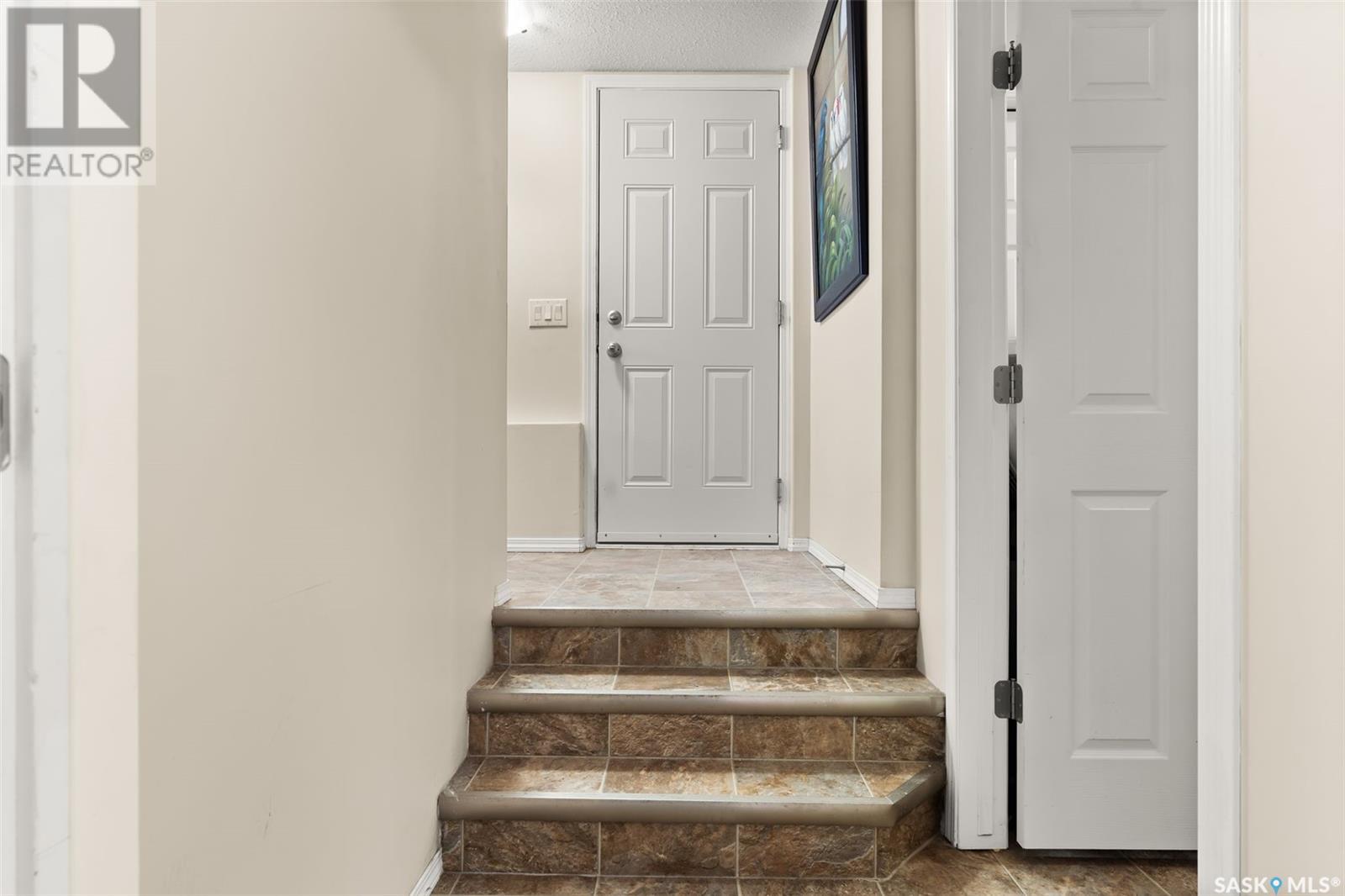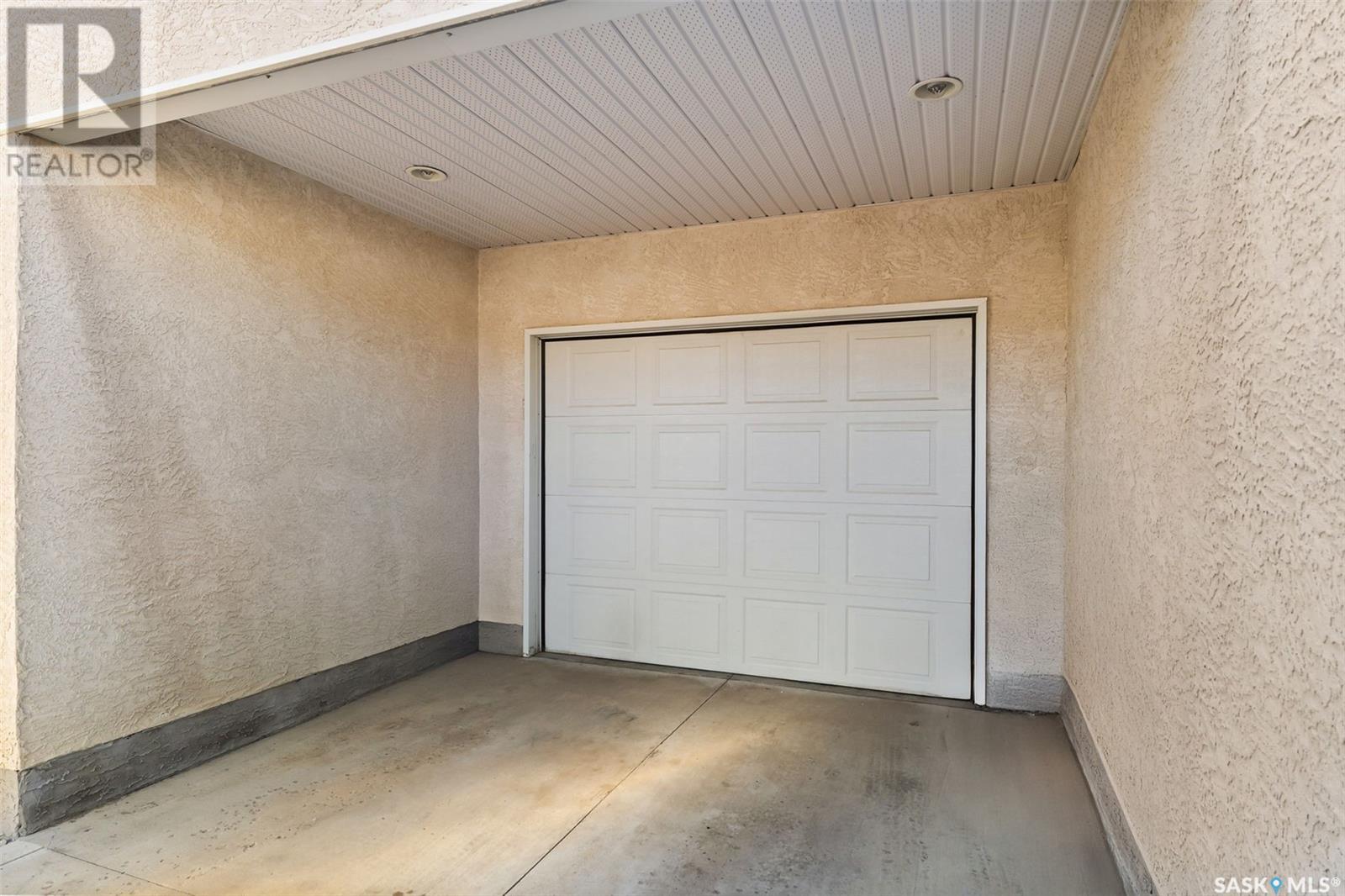41 4425 Nicurity Drive Regina, Saskatchewan S4X 0E6
$275,000Maintenance,
$299.49 Monthly
Maintenance,
$299.49 MonthlyStep inside this bright, east facing bi-level condo in Regina's Lakeridge neighbourhood. Conveniently located close to all north end amenities- grocery, shopping, gas, restaurants and transit. Laminate flooring runs through the functional open concept main living space. Kitchen has ample counter space, complete with a corner pantry & built in dishwasher. The large primary room has newer carpet and walk in closet. A secondary bedroom and 4 piece bath complete the main level. The partially finished basement has an excellent sized rec room with newer vinyl plank flooring and a combined 3 piece bath/laundry room. The single attached garage provides direct entry into the home (shelving included). Additional features: HR furnace, central air conditioning, air purification system, shingles (2024). Visitor parking is conveniently located right beside this end unit. Book your showing today! (id:48852)
Property Details
| MLS® Number | SK002216 |
| Property Type | Single Family |
| Neigbourhood | Lakeridge RG |
| Community Features | Pets Allowed With Restrictions |
| Features | Rectangular |
| Structure | Deck |
Building
| Bathroom Total | 2 |
| Bedrooms Total | 2 |
| Appliances | Washer, Refrigerator, Dishwasher, Dryer, Microwave, Window Coverings, Garage Door Opener Remote(s), Central Vacuum - Roughed In, Stove |
| Architectural Style | Bi-level |
| Basement Development | Partially Finished |
| Basement Type | Full (partially Finished) |
| Constructed Date | 2007 |
| Cooling Type | Central Air Conditioning, Air Exchanger |
| Heating Fuel | Natural Gas |
| Heating Type | Forced Air |
| Size Interior | 990 Ft2 |
| Type | Row / Townhouse |
Parking
| Attached Garage | |
| Other | |
| Parking Space(s) | 2 |
Land
| Acreage | No |
| Landscape Features | Lawn |
Rooms
| Level | Type | Length | Width | Dimensions |
|---|---|---|---|---|
| Second Level | Bedroom | 11'7 x 9'10 | ||
| Second Level | Bedroom | 13'8 x 12'1 | ||
| Second Level | 4pc Bathroom | 9'6 x 4'11 | ||
| Basement | Laundry Room | 8'1 x 8'5 | ||
| Basement | Laundry Room | x x x | ||
| Basement | Other | 31'0 x 11'2 | ||
| Main Level | Living Room | 21'8 x 11'1 | ||
| Main Level | Kitchen | 10'5 x 11'5 |
https://www.realtor.ca/real-estate/28146041/41-4425-nicurity-drive-regina-lakeridge-rg
Contact Us
Contact us for more information
2350 - 2nd Avenue
Regina, Saskatchewan S4R 1A6
(306) 791-7666
(306) 565-0088
remaxregina.ca/



































