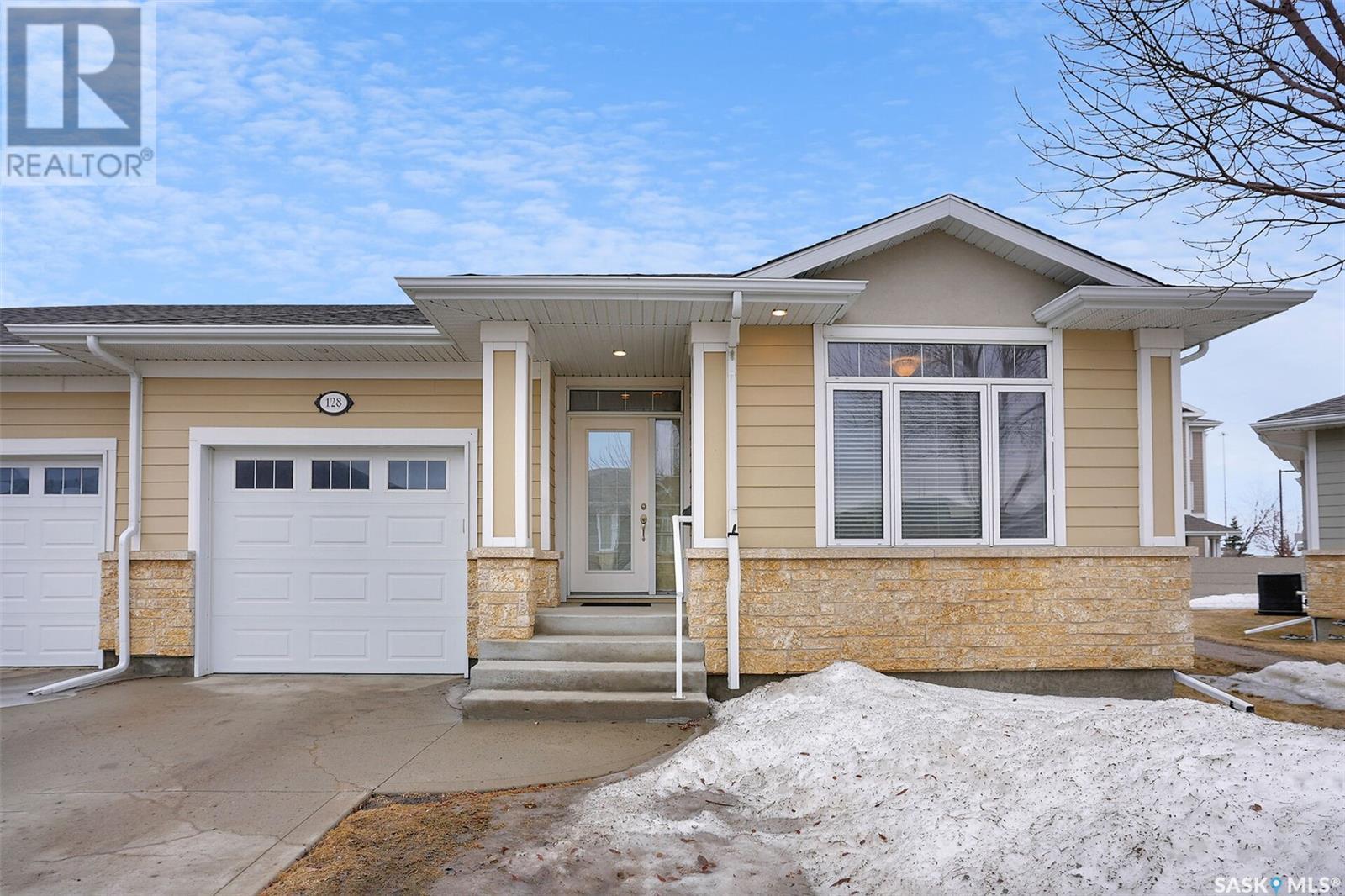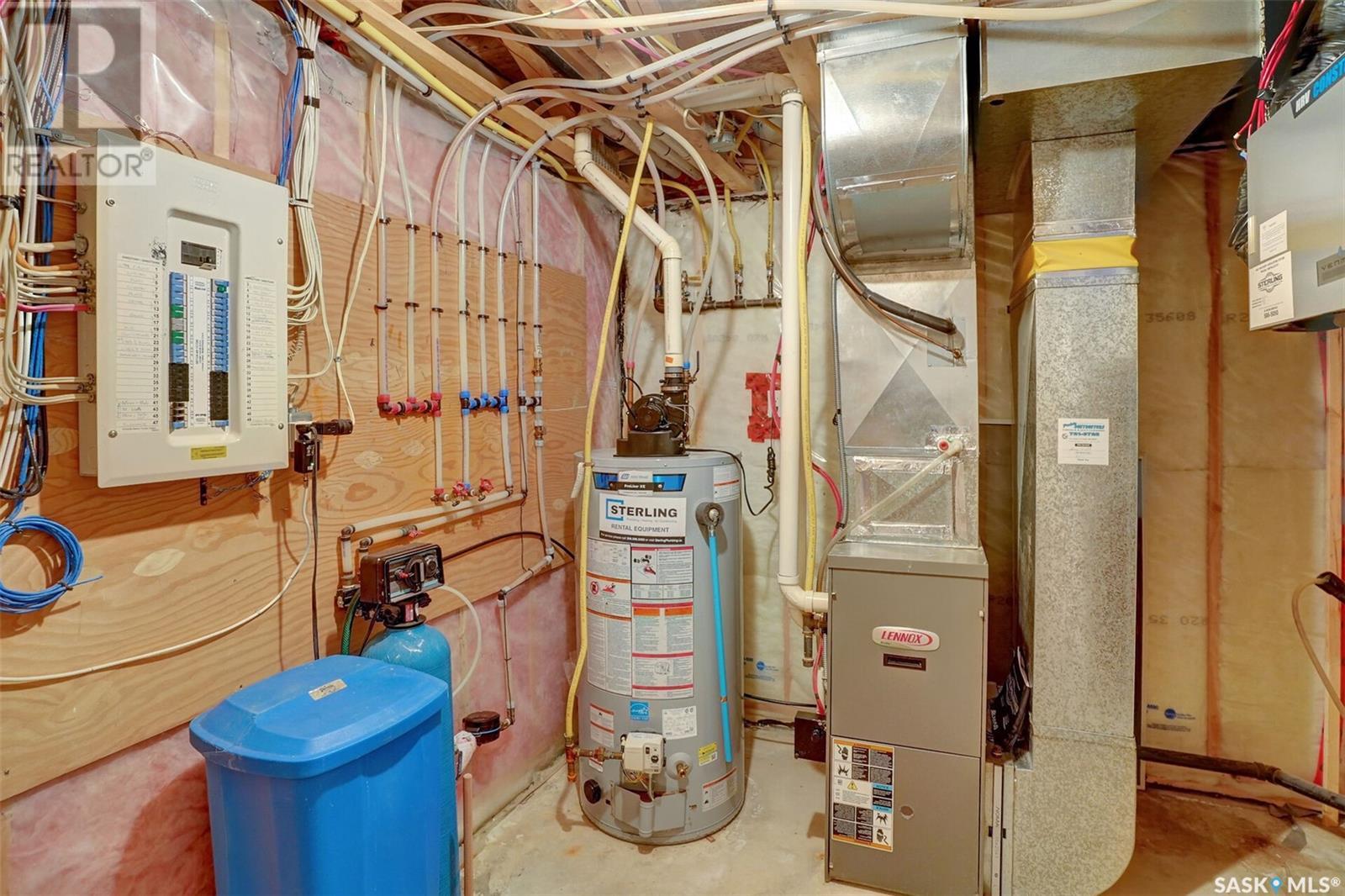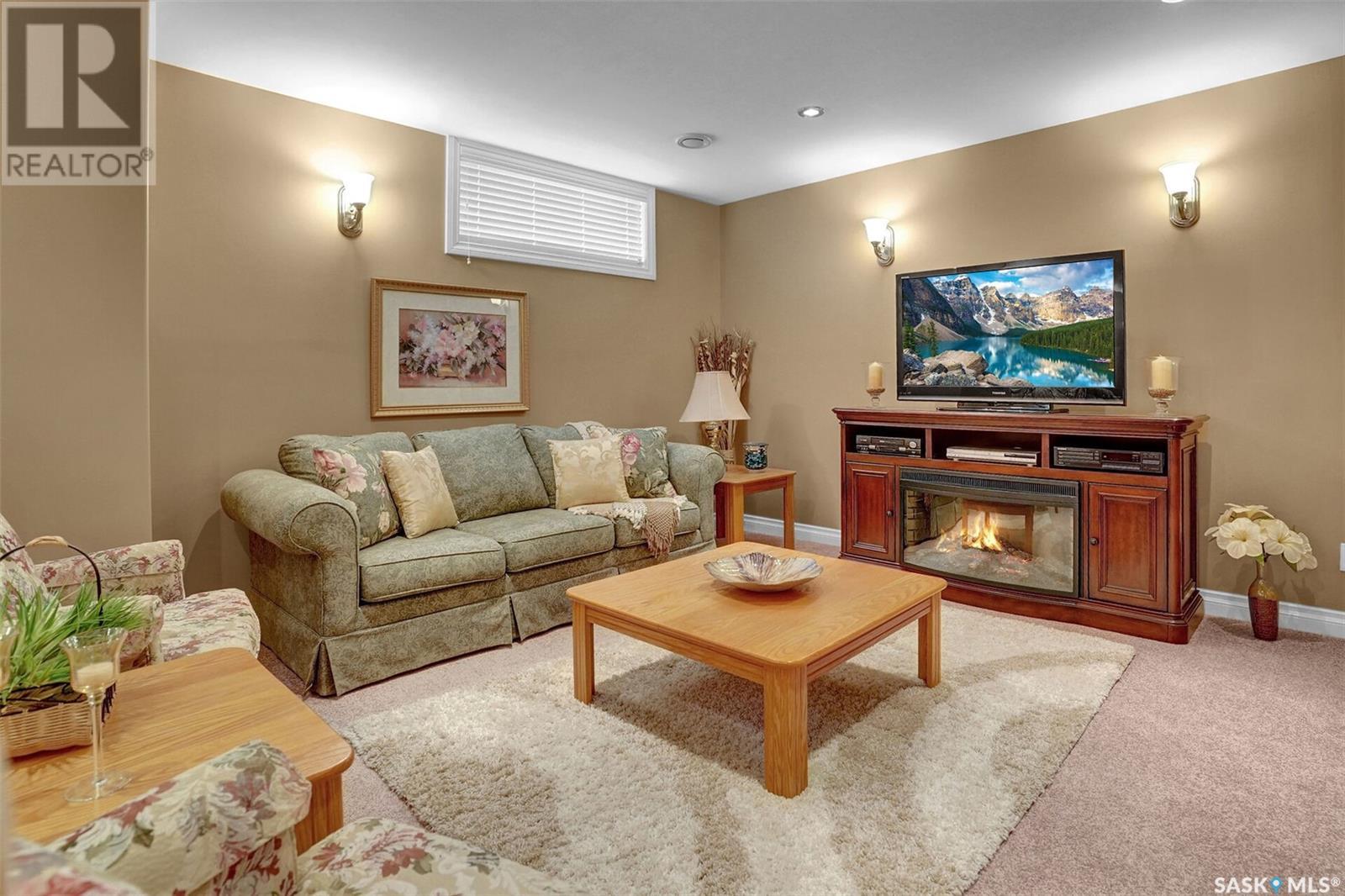128 Wintergreene Lane Regina, Saskatchewan S4S 0A7
$525,000Maintenance,
$413.12 Monthly
Maintenance,
$413.12 MonthlyWelcome to Wintergreene Terrace in Albert Park—a sought-after & prestigious condo development crafted to the high standards of Westridge Homes. From the moment you enter, you’re greeted by a warm & elegant foyer that immediately feels like home. The condo is in pristine condition & ready to impress. With an open-concept, the floor plan flows seamlessly between the gourmet kitchen, dining area, & great room—perfectly positioned at the heart of the home. Natural light pours through large picture and transom windows in the great room & dining area :a unique benefit of this desirable end-unit location. The kitchen is a chef’s dream with an abundance of cabinetry, counter space & eating bar. The inviting great room is ideal for entertaining or simply relaxing in style. Step outside the dining area to your south-facing, covered deck where you can bask in the sun by day & take in beautiful sunsets by evening. The generously sized primary bedroom easily accommodates a king-sized bed w/ room to spare, a 9.1 x 5.1 walk-in closet & luxurious feeling 3-piece ensuite complete w/ 5' glass shower w/seat. Second bedroom is ideally located at the front of the home—perfect for guests or as a stylish home office. A full main bath & direct access to the garage add to the thoughtful design. Main floor laundry is 5.5 x 5.3 w/ upper cabinets & shelving. Lower level continues the high-quality feel w/ a spacious family room,wet bar, cozy nook area w/ pot lights & built in shelving, 3/4 bath w/ lrg tiled shower 5'10" x 2'6", big third bedroom, & large storage room. Garage is insulated & gyproched measuring 23.10 L & 13.5 W. Pets allowed with approval. Every inch of this home sparkles with pride of ownership. If you’ve been waiting for the right opportunity in Wintergreene Terrace—this is it. Plus a location w/ quick access to Lewvan Drive, the ring road, University of Regina, Regina International Airport & a plethora of amenities and services. (id:48852)
Property Details
| MLS® Number | SK002308 |
| Property Type | Single Family |
| Neigbourhood | Albert Park |
| Community Features | Pets Allowed With Restrictions |
| Features | Balcony |
| Structure | Deck |
Building
| Bathroom Total | 3 |
| Bedrooms Total | 3 |
| Appliances | Washer, Refrigerator, Dishwasher, Dryer, Microwave, Alarm System, Window Coverings, Garage Door Opener Remote(s), Stove |
| Architectural Style | Bungalow |
| Basement Development | Finished |
| Basement Type | Full (finished) |
| Constructed Date | 2008 |
| Construction Style Attachment | Semi-detached |
| Cooling Type | Central Air Conditioning, Air Exchanger |
| Fire Protection | Alarm System |
| Fireplace Fuel | Gas |
| Fireplace Present | Yes |
| Fireplace Type | Conventional |
| Heating Fuel | Natural Gas |
| Heating Type | Forced Air |
| Stories Total | 1 |
| Size Interior | 1,349 Ft2 |
Parking
| Attached Garage | |
| Parking Space(s) | 2 |
Land
| Acreage | No |
| Landscape Features | Lawn |
Rooms
| Level | Type | Length | Width | Dimensions |
|---|---|---|---|---|
| Basement | Family Room | 13 ft ,1 in | 25 ft ,10 in | 13 ft ,1 in x 25 ft ,10 in |
| Basement | 3pc Bathroom | Measurements not available | ||
| Basement | Bedroom | 15 ft ,5 in | 9 ft ,8 in | 15 ft ,5 in x 9 ft ,8 in |
| Basement | Storage | 13 ft ,11 in | 11 ft ,9 in | 13 ft ,11 in x 11 ft ,9 in |
| Basement | Other | 7 ft | 8 ft ,5 in | 7 ft x 8 ft ,5 in |
| Main Level | Foyer | 6 ft ,2 in | 7 ft ,3 in | 6 ft ,2 in x 7 ft ,3 in |
| Main Level | Kitchen | 11 ft | 10 ft | 11 ft x 10 ft |
| Main Level | Kitchen/dining Room | 8 ft | 10 ft | 8 ft x 10 ft |
| Main Level | Living Room | 16 ft | 12 ft ,10 in | 16 ft x 12 ft ,10 in |
| Main Level | Primary Bedroom | 16 ft ,1 in | 12 ft ,7 in | 16 ft ,1 in x 12 ft ,7 in |
| Main Level | 3pc Ensuite Bath | Measurements not available | ||
| Main Level | 4pc Bathroom | Measurements not available | ||
| Main Level | Bedroom | 10 ft ,7 in | 11 ft ,11 in | 10 ft ,7 in x 11 ft ,11 in |
| Main Level | Laundry Room | 5 ft ,3 in | 5 ft ,5 in | 5 ft ,3 in x 5 ft ,5 in |
https://www.realtor.ca/real-estate/28151818/128-wintergreene-lane-regina-albert-park
Contact Us
Contact us for more information
#706-2010 11th Ave
Regina, Saskatchewan S4P 0J3
(866) 773-5421









































