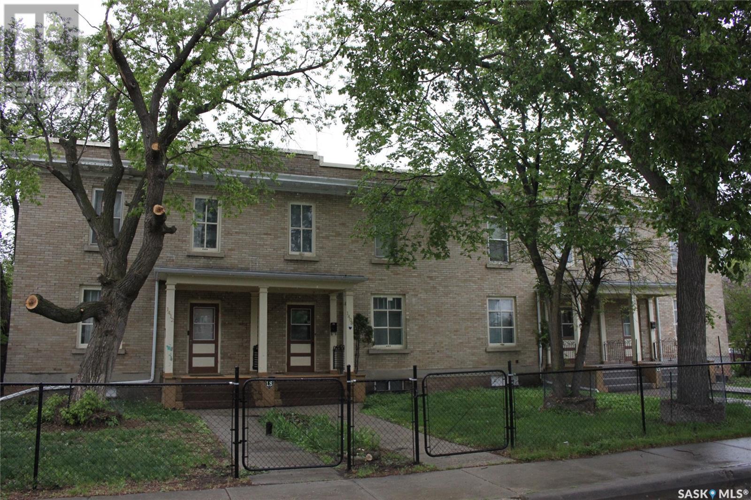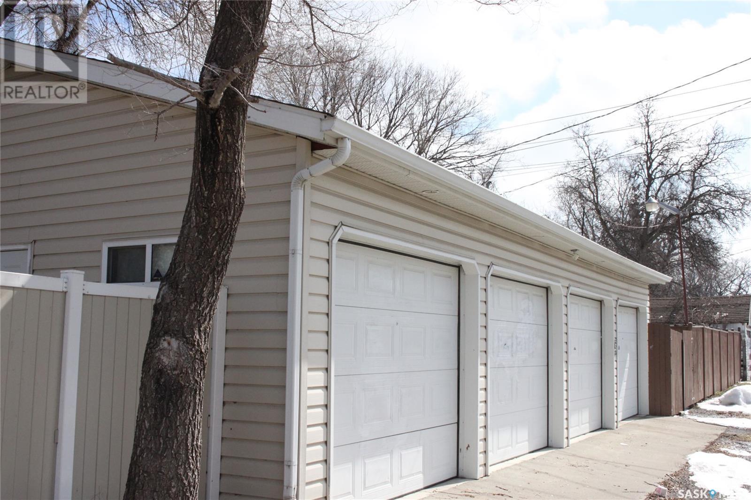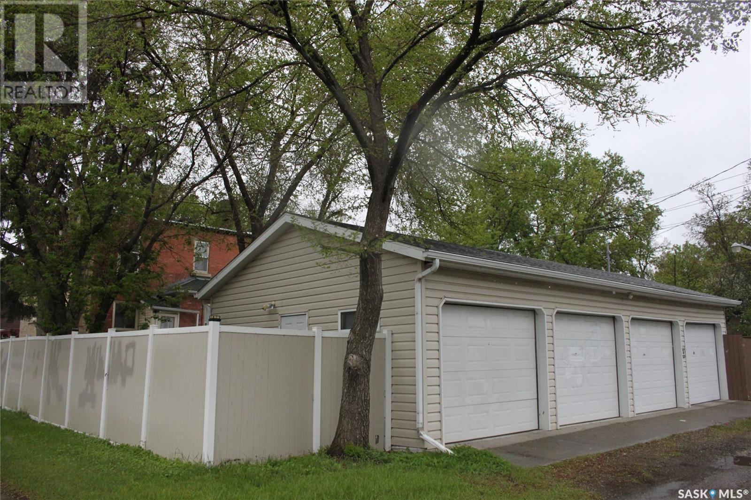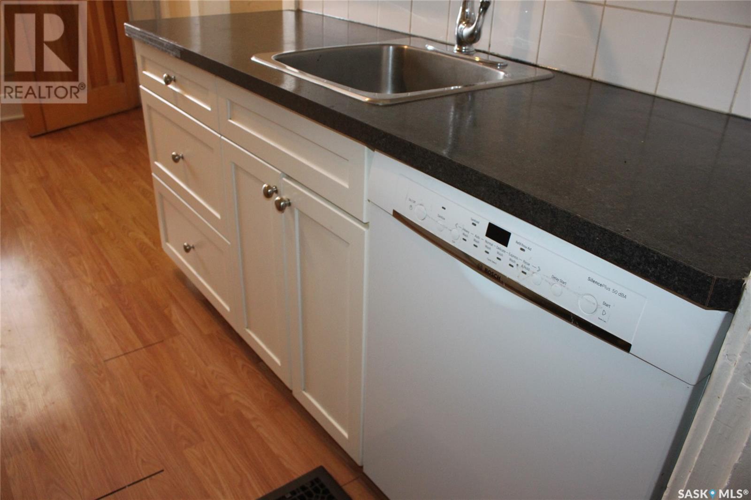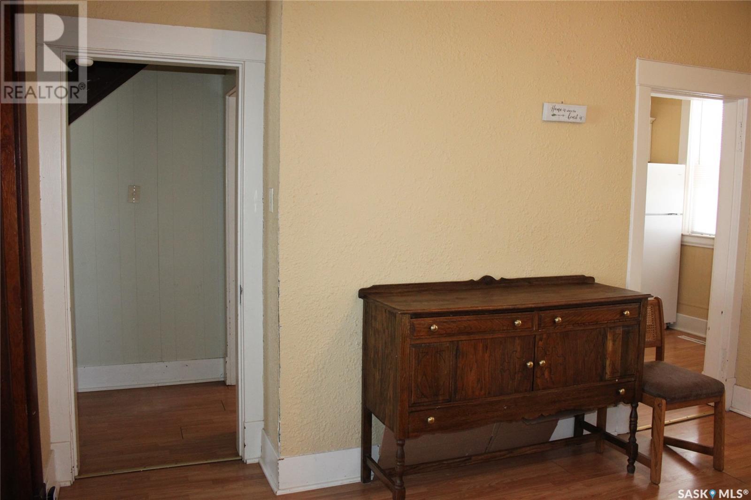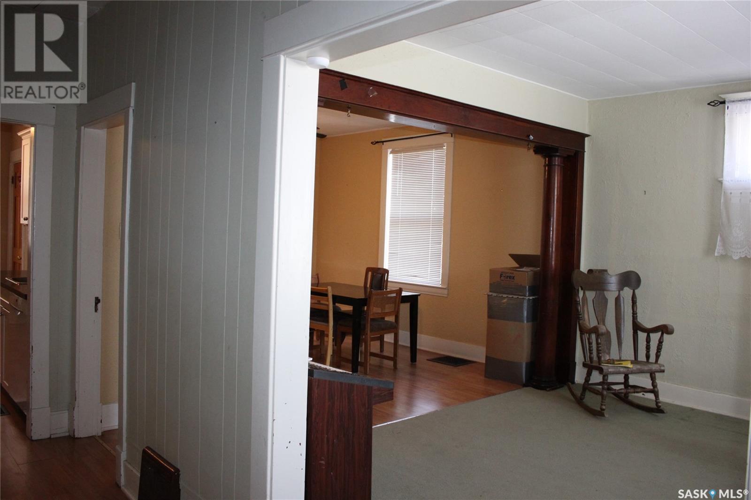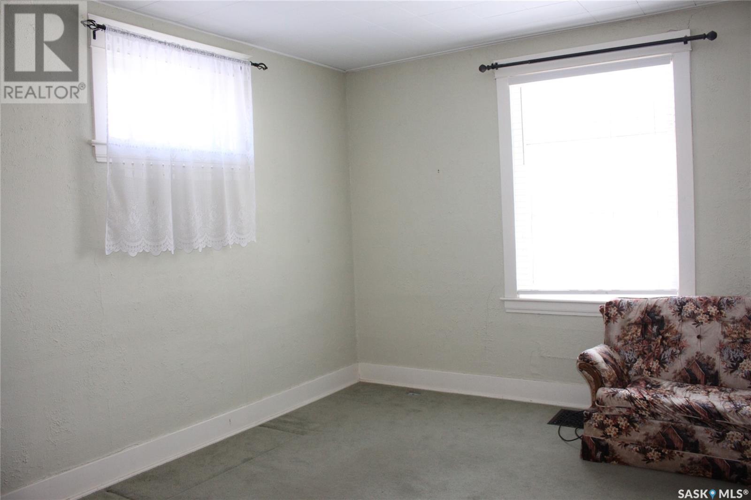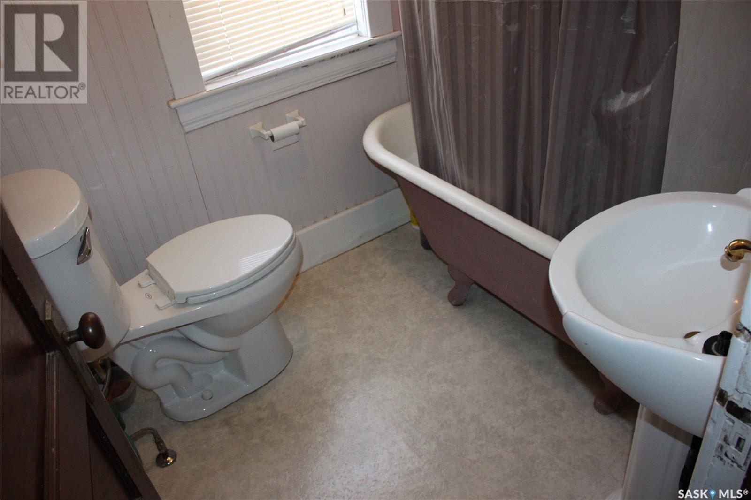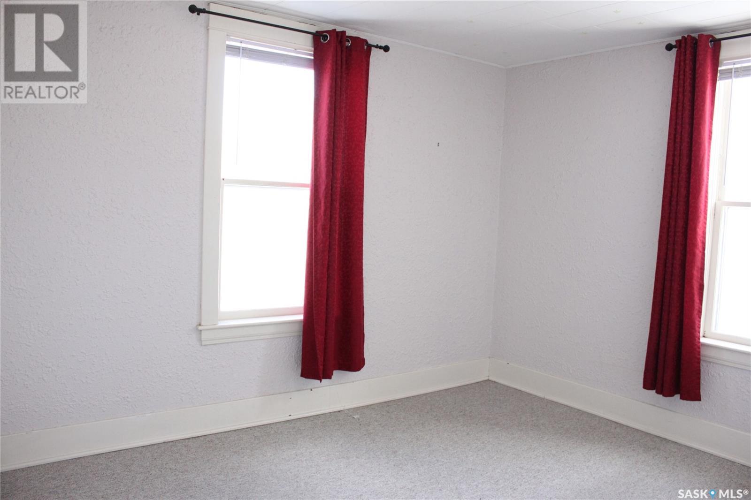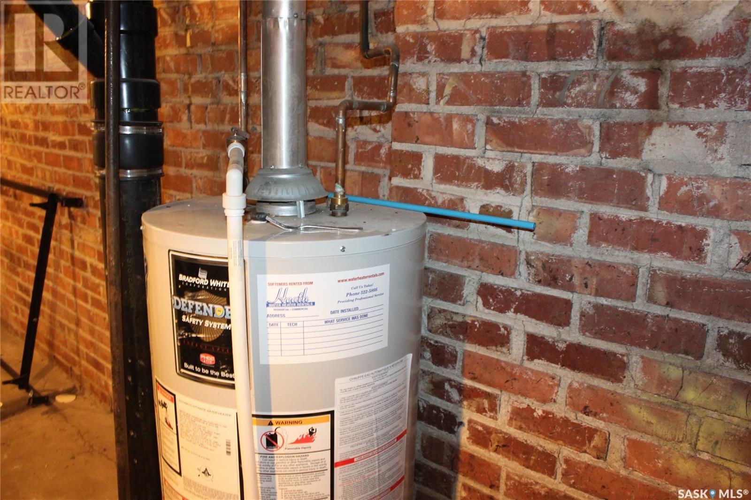1400 Argyle Street Regina, Saskatchewan S4T 3S1
$539,900
This fourplex property located at 1400 Argyle Street presents an exceptional investment opportunity with four townhouse units, set on a generous 100 x 125 corner lot. Each unit offers approximately 1,100 square feet of living space, with 3 bedrooms up, a full bathroom, all appliances including a dishwasher, & in-suite laundry. Three units are long-term tenants with fixed leases. Suite 1400 is being rented for May 1. The units offer a hybrid of some updates paired with some original features including banisters, wood flooring, doors & trim providing a feeling of character & charm. Upstairs, the bedrooms are a good sized (one bedroom does not have a closet), & the full bath is also a generous size. The basements feature below-grade concrete construction with brick above grade and provide a good clearance in the basement of approx. 6’. Structurally, the property appears to be in good shape & was purchased by the current owner in 2018. All basements are dry & offer brick partition walls between the suites (in the basement). The huge corner lot is 12,479 sq ft and showcases a 4 car garage (20x40) with in-floor heat & vinyl siding with lane access, vinyl fencing enclosing the backyard, individual decks for each unit, front verandas, & charming picket fence in the front. All appliances are included in the sale & tenants are in place till 2026 (one has been there over 10 years). Built in 1919, 1400 Argyle is a unique property that has undergone numerous updates, incl a new roof installed in 2016, water lines replaced to city connections in 2015, re-pointing of exterior brick in 2018, & minor updates here & there as needed. Alarm system in each unit. Location is close to schools, shopping, & more! Two water heaters are owned & two are rented. Two units have AC (1400 & 1412) & all furnaces are owned. This is a fabulous turn-key property & the opportunity to own & manage with the potential for a strong return on an investment (id:48852)
Property Details
| MLS® Number | SK002274 |
| Property Type | Single Family |
| Neigbourhood | Washington Park |
| Features | Treed, Corner Site, Lane |
| Structure | Deck |
Building
| Bathroom Total | 1 |
| Bedrooms Total | 3 |
| Appliances | Washer, Refrigerator, Dishwasher, Dryer, Stove |
| Basement Development | Unfinished |
| Basement Type | Full (unfinished) |
| Constructed Date | 1919 |
| Heating Fuel | Natural Gas |
| Heating Type | Forced Air |
| Size Interior | 5,576 Ft2 |
| Type | Fourplex |
Parking
| Detached Garage | |
| Parking Space(s) | 4 |
Land
| Acreage | No |
| Fence Type | Fence |
| Landscape Features | Lawn |
| Size Irregular | 12479.00 |
| Size Total | 12479 Sqft |
| Size Total Text | 12479 Sqft |
Rooms
| Level | Type | Length | Width | Dimensions |
|---|---|---|---|---|
| Second Level | 4pc Bathroom | 5 ft ,8 in | Measurements not available x 5 ft ,8 in | |
| Second Level | Bedroom | 9 ft ,7 in | 12 ft ,11 in | 9 ft ,7 in x 12 ft ,11 in |
| Second Level | Bedroom | 9 ft ,11 in | 8 ft | 9 ft ,11 in x 8 ft |
| Second Level | Primary Bedroom | 9 ft ,7 in | 12 ft ,4 in | 9 ft ,7 in x 12 ft ,4 in |
| Basement | Other | - x - | ||
| Basement | Laundry Room | - x - | ||
| Main Level | Living Room | 13 ft | 12 ft | 13 ft x 12 ft |
| Main Level | Dining Room | 11 ft ,9 in | 13 ft ,1 in | 11 ft ,9 in x 13 ft ,1 in |
| Main Level | Kitchen | 7 ft ,9 in | 14 ft ,1 in | 7 ft ,9 in x 14 ft ,1 in |
| Main Level | Enclosed Porch | 4 ft ,3 in | 3 ft ,2 in | 4 ft ,3 in x 3 ft ,2 in |
| Main Level | Foyer | 6 ft ,6 in | 7 ft ,11 in | 6 ft ,6 in x 7 ft ,11 in |
https://www.realtor.ca/real-estate/28151998/1400-argyle-street-regina-washington-park
Contact Us
Contact us for more information
4420 Albert Street
Regina, Saskatchewan S4S 6B4
(306) 789-1222
domerealty.c21.ca/



