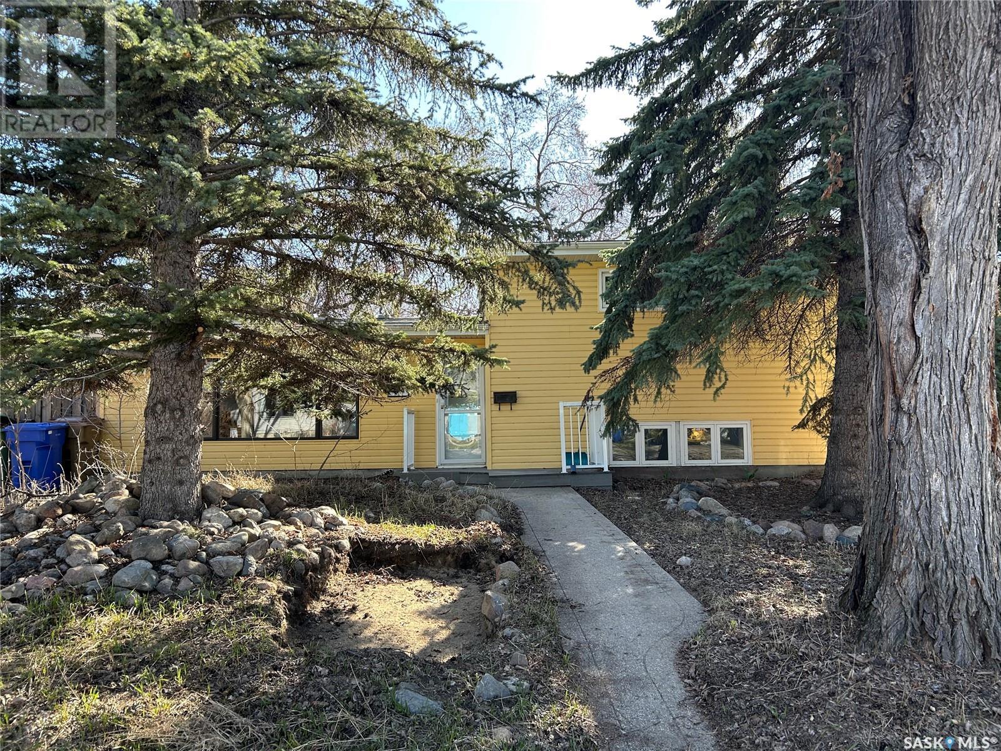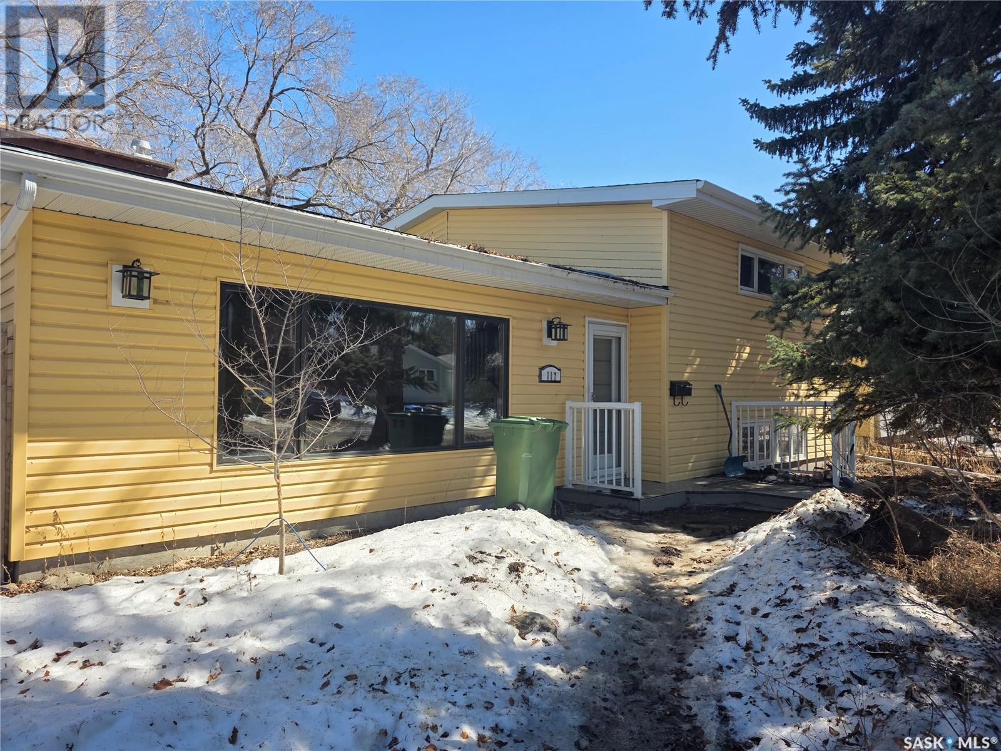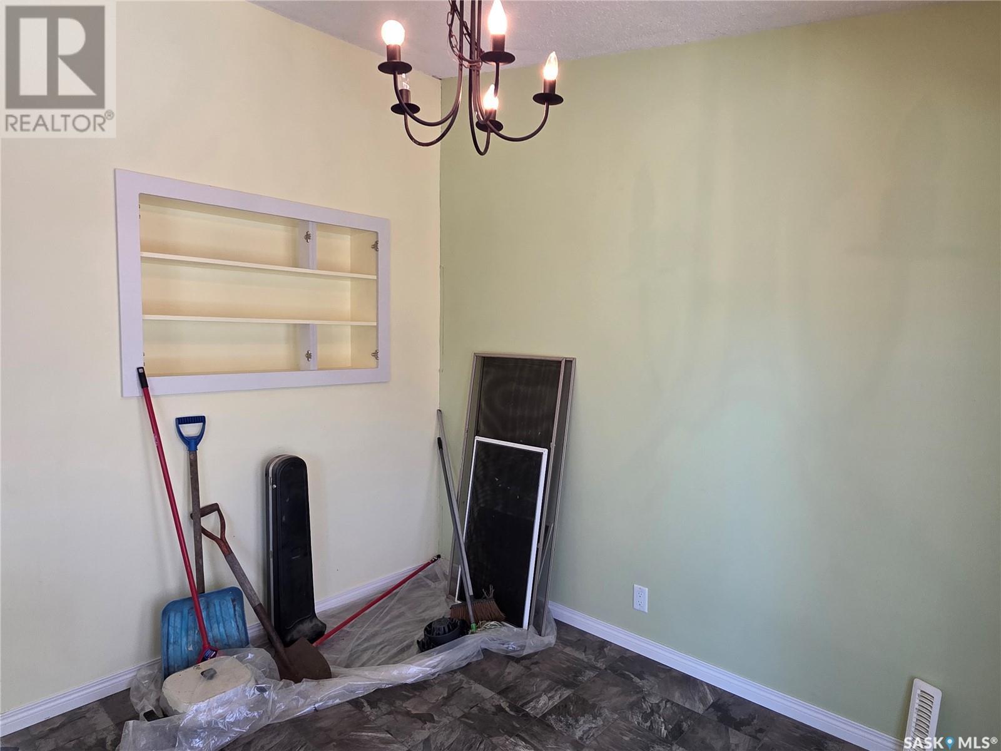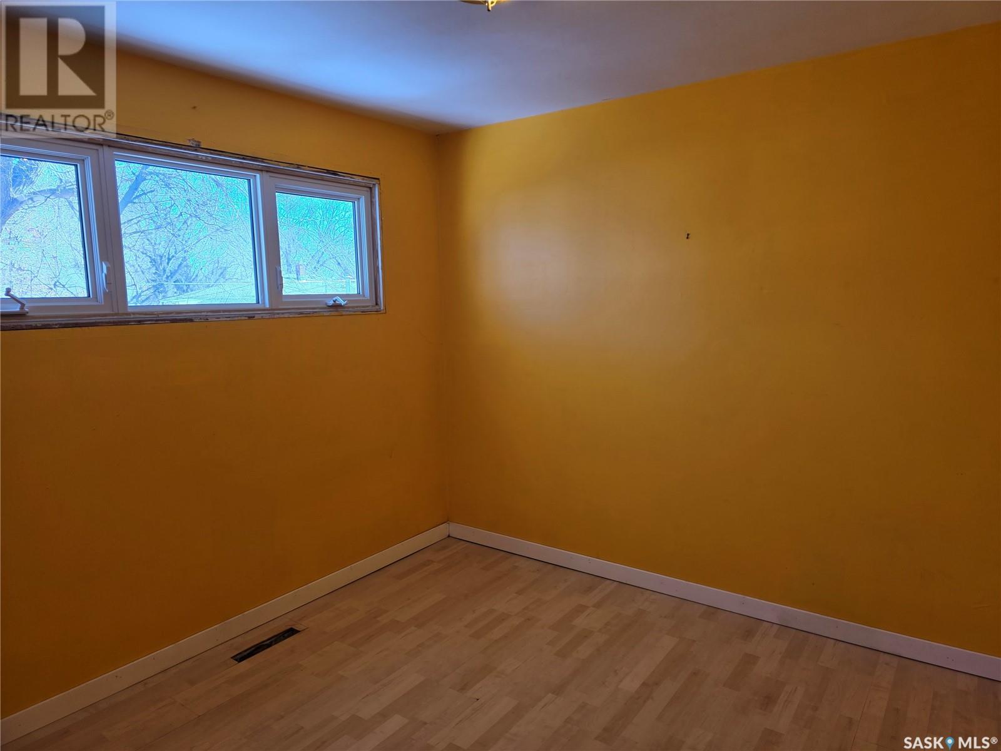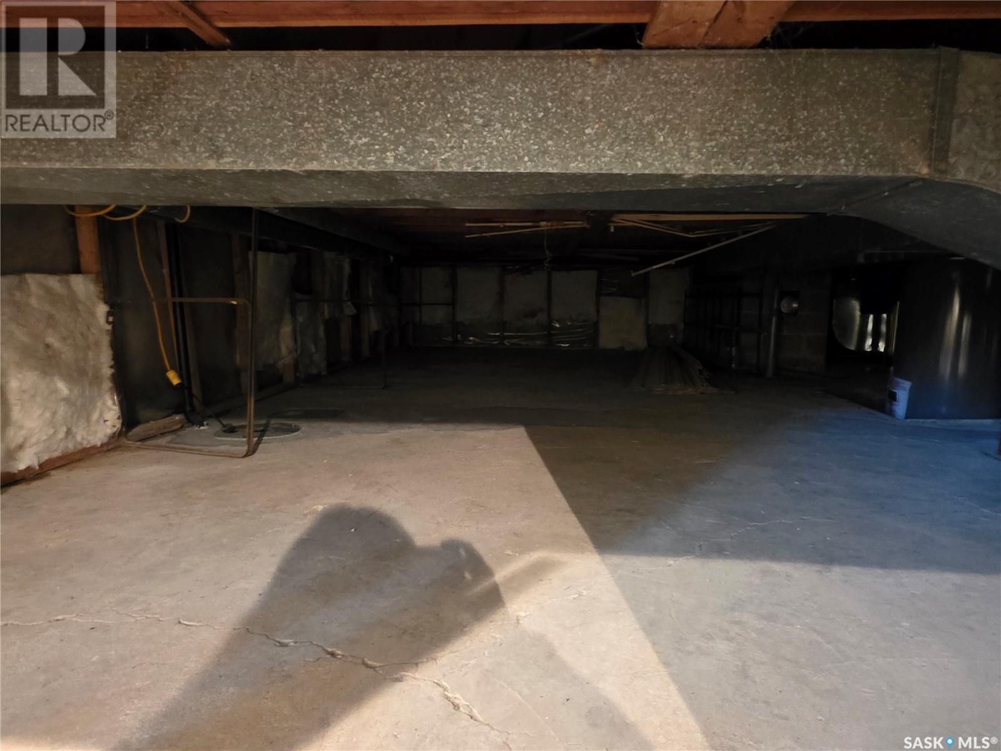117 Mckee Crescent Regina, Saskatchewan S4S 5N7
$275,900
Fantastic Opportunity in Desirable Whitmore Park! Located in the heart of sought-after Whitmore Park, this 1965-built home is full of potential and ready for your personal touch! Featuring a unique-style floor plan, this property stands out with its character and charm. The bright white kitchen, beautifully redone about 10 years ago, offers a fresh and modern space for cooking and entertaining. Enjoy cozy evenings in the spacious living room with a wood-burning fireplace (hasn’t been used in the past 10 years). The home has seen important upgrades over the years, including PVC windows, a high-efficiency furnace, newer water heater and water softener, and a re-shingled roof (approx. 2014). Plus, major plumbing and sewer updates have been completed after a water heater leak—giving you peace of mind for years to come. The house and yard needs some TLC. With a little sweat equity will go a long way in bringing this gem back to life. Don’t miss your chance to get into this fantastic neighborhood and create your dream home! (id:48852)
Property Details
| MLS® Number | SK002438 |
| Property Type | Single Family |
| Neigbourhood | Whitmore Park |
| Features | Treed, Rectangular, Sump Pump |
Building
| Bathroom Total | 1 |
| Bedrooms Total | 3 |
| Basement Development | Partially Finished |
| Basement Type | Partial (partially Finished) |
| Constructed Date | 1961 |
| Construction Style Split Level | Split Level |
| Fireplace Fuel | Wood |
| Fireplace Present | Yes |
| Fireplace Type | Conventional |
| Heating Fuel | Natural Gas |
| Heating Type | Forced Air |
| Size Interior | 1,798 Ft2 |
| Type | House |
Parking
| Parking Pad | |
| None | |
| Parking Space(s) | 1 |
Land
| Acreage | No |
| Fence Type | Fence |
| Size Frontage | 56 Ft |
| Size Irregular | 6103.00 |
| Size Total | 6103 Sqft |
| Size Total Text | 6103 Sqft |
Rooms
| Level | Type | Length | Width | Dimensions |
|---|---|---|---|---|
| Second Level | Bedroom | 10 ft ,4 in | 15 ft ,7 in | 10 ft ,4 in x 15 ft ,7 in |
| Second Level | Bedroom | 7 ft ,7 in | 7 ft ,7 in x Measurements not available | |
| Second Level | Bedroom | 9 ft ,6 in | 10 ft ,7 in | 9 ft ,6 in x 10 ft ,7 in |
| Second Level | 4pc Bathroom | Measurements not available | ||
| Basement | Laundry Room | Measurements not available | ||
| Basement | Family Room | Measurements not available | ||
| Main Level | Living Room | 12 ft ,2 in | 18 ft ,3 in | 12 ft ,2 in x 18 ft ,3 in |
| Main Level | Kitchen | 12 ft ,2 in | Measurements not available x 12 ft ,2 in | |
| Main Level | Dining Room | 10 ft ,1 in | Measurements not available x 10 ft ,1 in |
https://www.realtor.ca/real-estate/28155739/117-mckee-crescent-regina-whitmore-park
Contact Us
Contact us for more information
1450 Hamilton Street
Regina, Saskatchewan S4R 8R3
(306) 585-7800
coldwellbankerlocalrealty.com/
1450 Hamilton Street
Regina, Saskatchewan S4R 8R3
(306) 585-7800
coldwellbankerlocalrealty.com/






