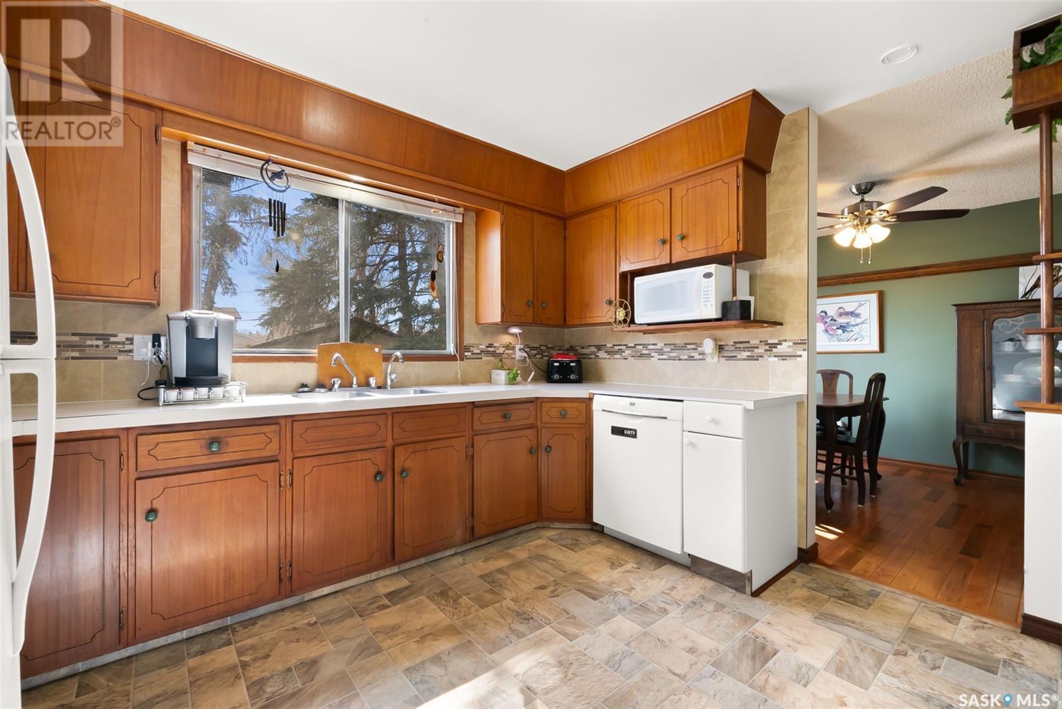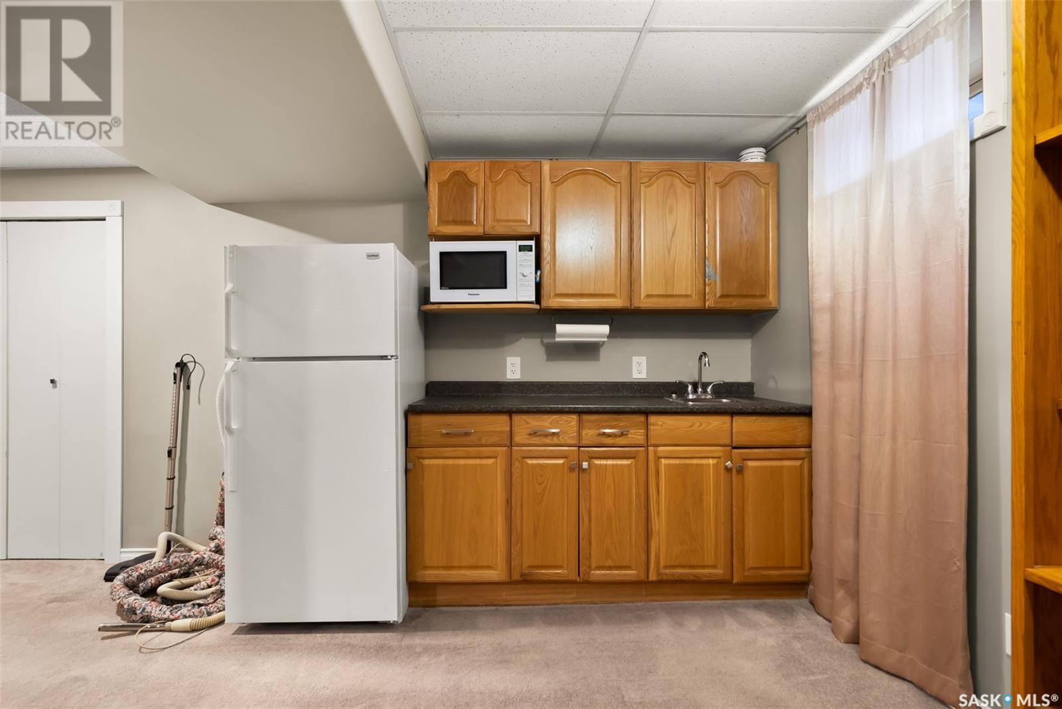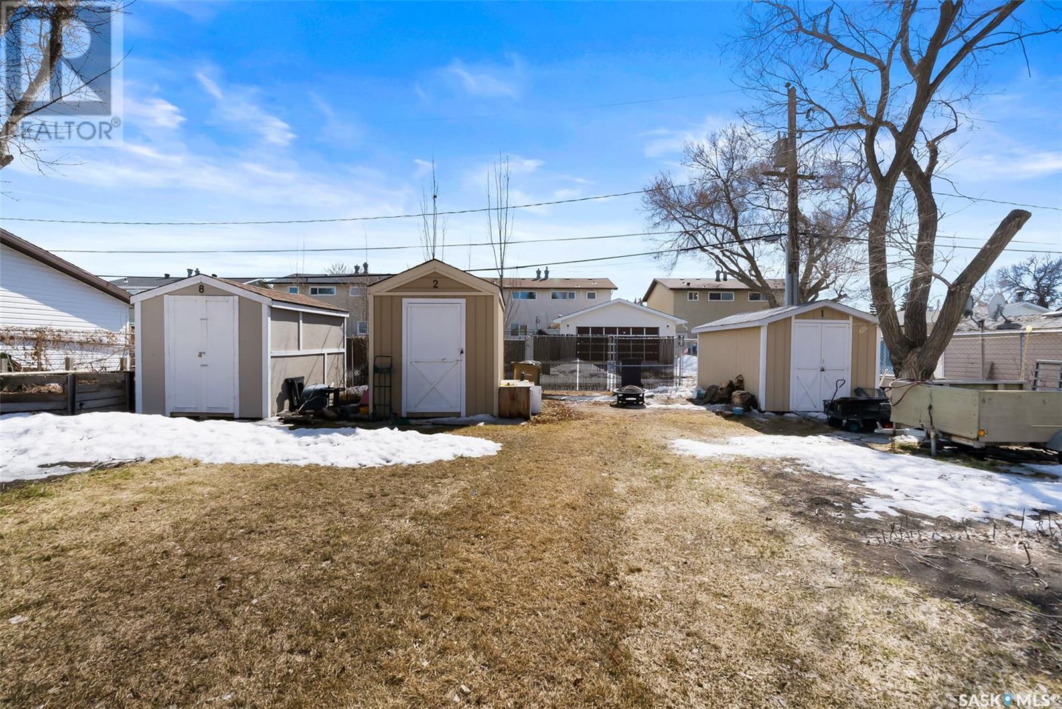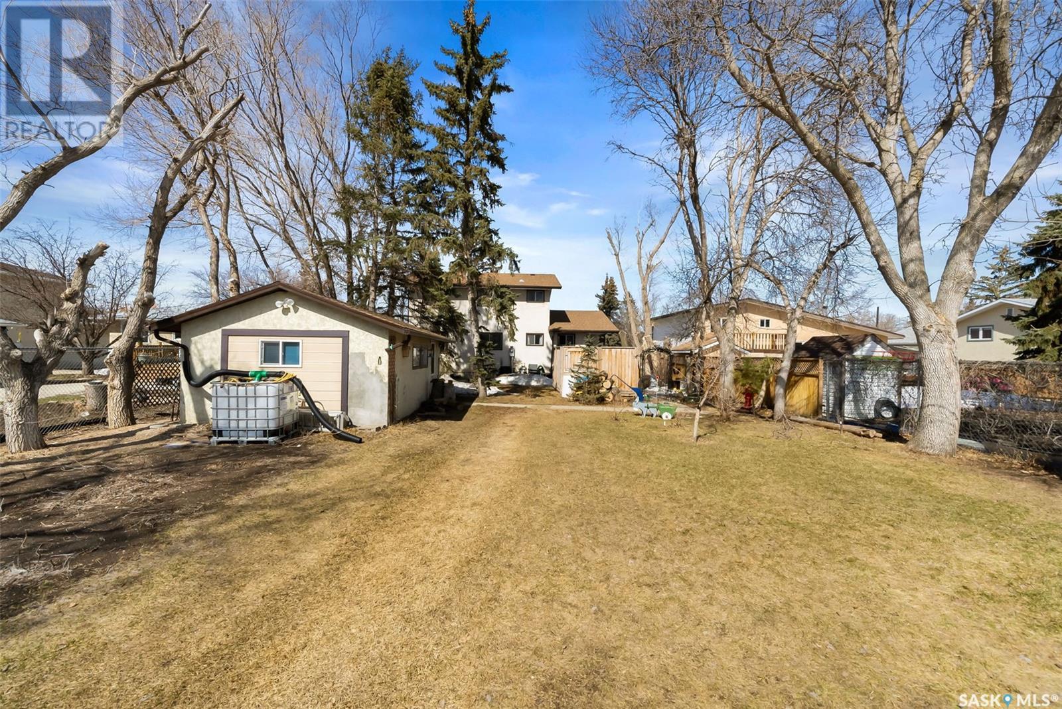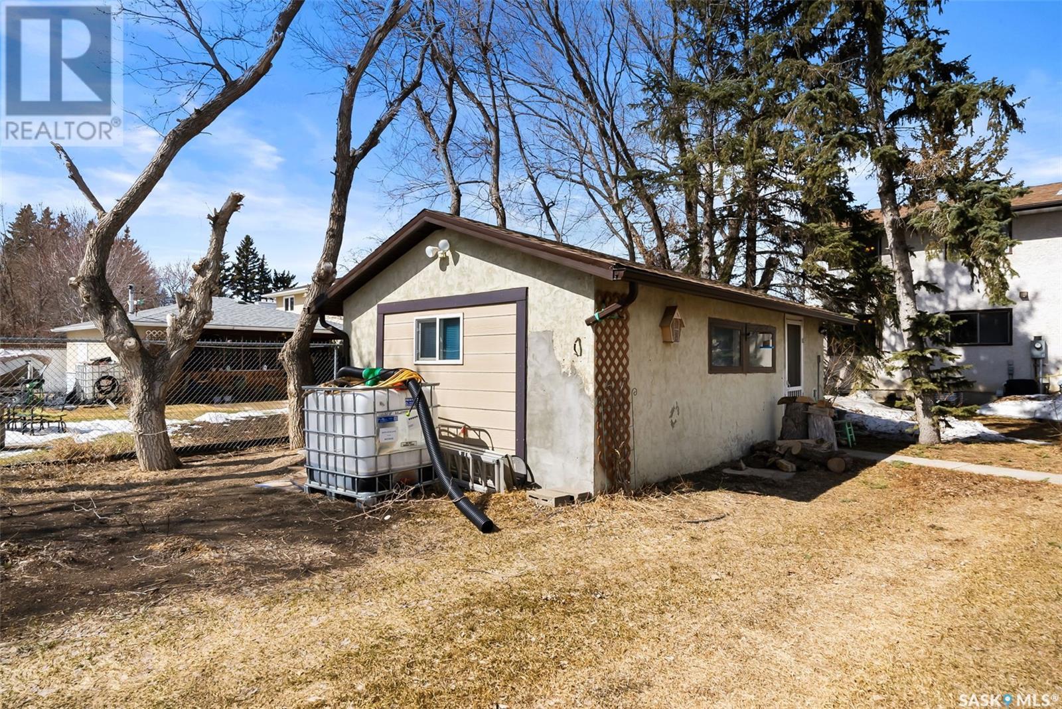7227 Kelly Avenue Regina, Saskatchewan S4T 6L2
$369,900
Welcome to 7227 Kelly Avenue in the sought after family oriented neighbourhood of Dieppe Place. This 2 storey home is a spacious 1,478sq ft and is located on a huge 10,775sq ft lot. Walking into this beautiful home you will notice the abundance of windows, beautiful natural light, and large open living room, kitchen and dining room with optimum layout for family or guest interaction when hosting. The bright kitchen overlooks the mature yard which is fenced, with a garden area and patio space. The living room and dining area have rich hardwood flooring, warm coloured walls and loads of space for gathering. This level also offers a convenient 2 piece bathroom and main floor laundry. Heading up to the top floor of this home you will find a primary bedroom, three additional bedrooms and a shared full 4 pc bathroom. Heading to the lower level, you’ll find a finished family room with a great wet bar area and nice carpeting, a third bathroom, and the storage and utility space. Outside you will find an attached single garage with plenty of additional parking spaces out front as well as a large heated workshop out back along with space for RV parking and laneway access. This home has no shortage of natural light or space and would make a great family home as it is close to all north west amenities, many schools and great parks. Great home in a great location at a great price! (id:48852)
Property Details
| MLS® Number | SK002469 |
| Property Type | Single Family |
| Neigbourhood | Dieppe Place |
| Features | Treed, Lane, Rectangular, Sump Pump |
| Structure | Deck, Patio(s) |
Building
| Bathroom Total | 3 |
| Bedrooms Total | 4 |
| Appliances | Washer, Refrigerator, Dishwasher, Dryer, Freezer, Window Coverings, Garage Door Opener Remote(s), Storage Shed, Stove |
| Architectural Style | 2 Level |
| Basement Development | Finished |
| Basement Type | Full (finished) |
| Constructed Date | 1966 |
| Cooling Type | Central Air Conditioning |
| Fireplace Fuel | Gas |
| Fireplace Present | Yes |
| Fireplace Type | Conventional |
| Heating Fuel | Natural Gas |
| Heating Type | Forced Air |
| Stories Total | 2 |
| Size Interior | 1,478 Ft2 |
| Type | House |
Parking
| Attached Garage | |
| R V | |
| Gravel | |
| Parking Space(s) | 4 |
Land
| Acreage | No |
| Fence Type | Fence |
| Landscape Features | Lawn, Underground Sprinkler, Garden Area |
| Size Irregular | 10775.00 |
| Size Total | 10775 Sqft |
| Size Total Text | 10775 Sqft |
Rooms
| Level | Type | Length | Width | Dimensions |
|---|---|---|---|---|
| Second Level | Bedroom | 11 ft ,3 in | 9 ft ,11 in | 11 ft ,3 in x 9 ft ,11 in |
| Second Level | 4pc Bathroom | 7 ft ,11 in | 4 ft ,11 in | 7 ft ,11 in x 4 ft ,11 in |
| Second Level | Bedroom | 9 ft ,11 in | 9 ft ,7 in | 9 ft ,11 in x 9 ft ,7 in |
| Second Level | Primary Bedroom | 13 ft ,7 in | 9 ft ,4 in | 13 ft ,7 in x 9 ft ,4 in |
| Second Level | Bedroom | 12 ft ,11 in | 8 ft ,10 in | 12 ft ,11 in x 8 ft ,10 in |
| Basement | Family Room | 22 ft ,1 in | 15 ft ,1 in | 22 ft ,1 in x 15 ft ,1 in |
| Basement | 3pc Bathroom | 6 ft ,11 in | 6 ft ,4 in | 6 ft ,11 in x 6 ft ,4 in |
| Basement | Storage | Measurements not available | ||
| Basement | Other | Measurements not available | ||
| Main Level | Living Room | 16 ft ,11 in | 11 ft ,11 in | 16 ft ,11 in x 11 ft ,11 in |
| Main Level | Dining Room | 11 ft ,5 in | 9 ft ,4 in | 11 ft ,5 in x 9 ft ,4 in |
| Main Level | Kitchen/dining Room | 11 ft ,11 in | 11 ft ,5 in | 11 ft ,11 in x 11 ft ,5 in |
| Main Level | 2pc Bathroom | 8 ft ,1 in | 7 ft ,1 in | 8 ft ,1 in x 7 ft ,1 in |
| Main Level | Other | 5 ft | 4 ft ,11 in | 5 ft x 4 ft ,11 in |
https://www.realtor.ca/real-estate/28157192/7227-kelly-avenue-regina-dieppe-place
Contact Us
Contact us for more information
1450 Hamilton Street
Regina, Saskatchewan S4R 8R3
(306) 585-7800
coldwellbankerlocalrealty.com/
1450 Hamilton Street
Regina, Saskatchewan S4R 8R3
(306) 585-7800
coldwellbankerlocalrealty.com/









