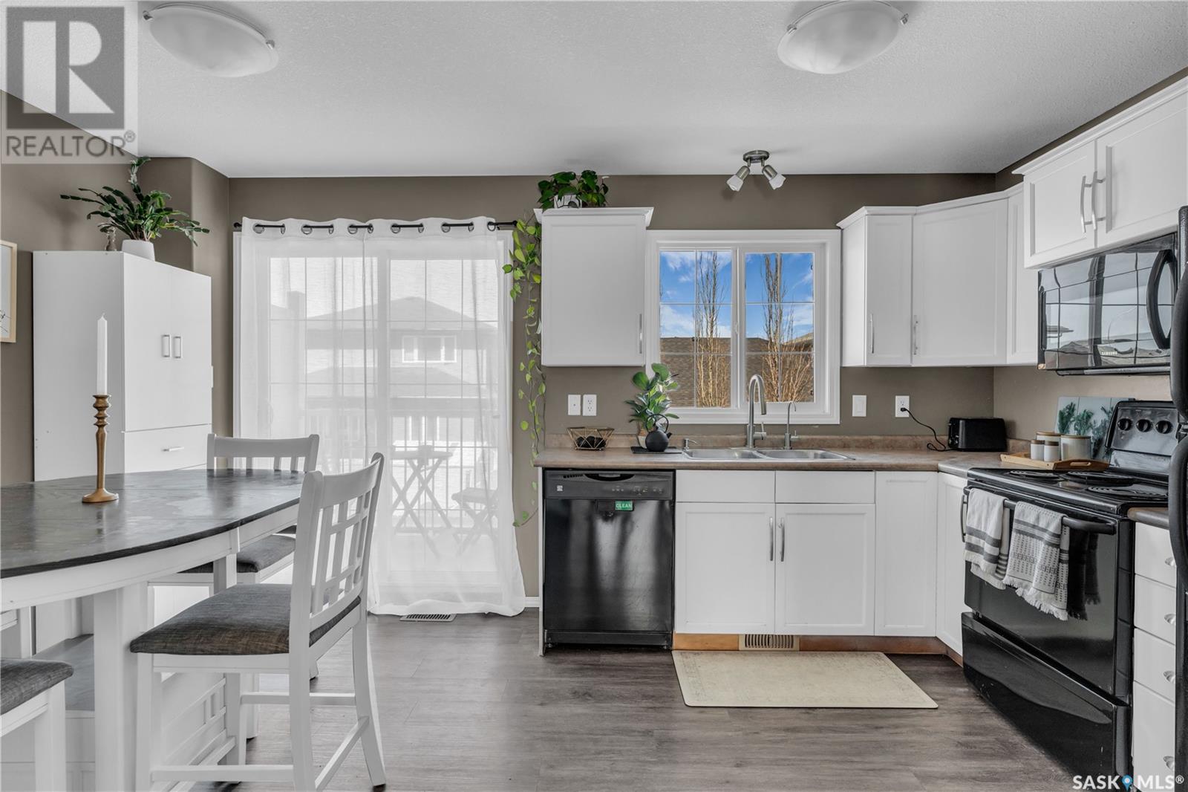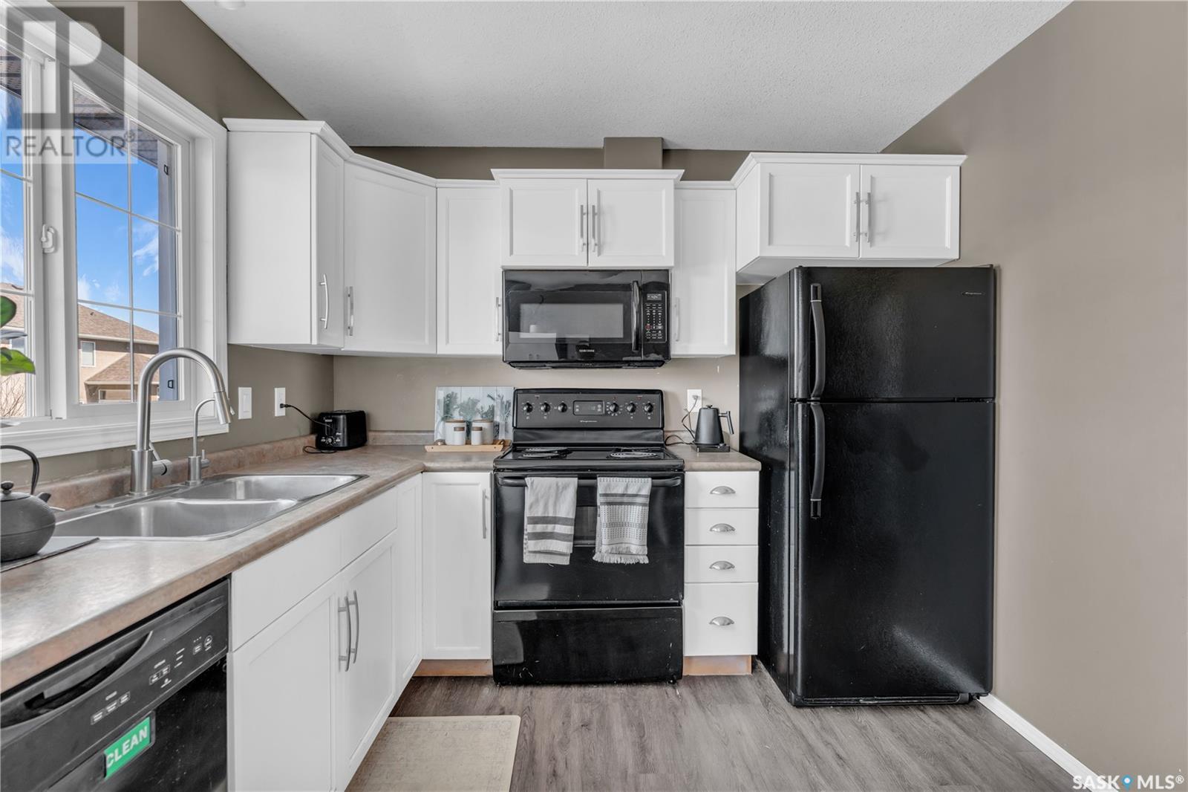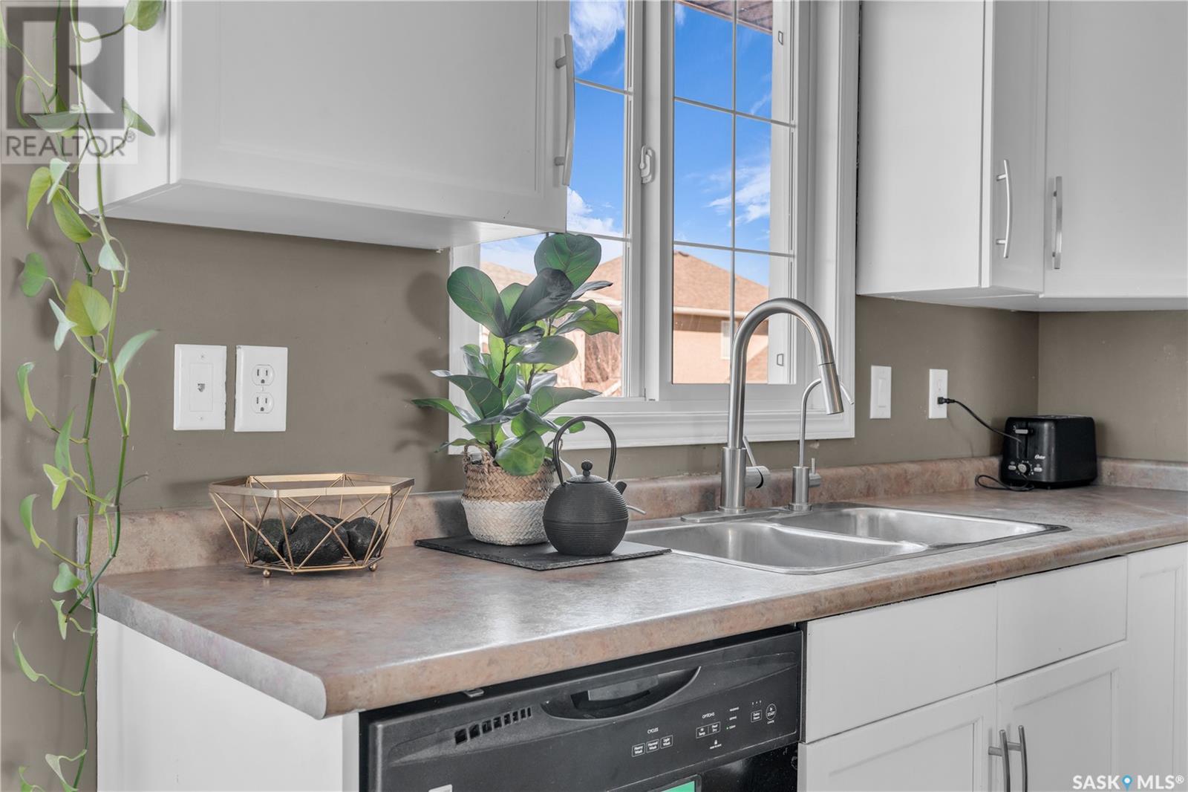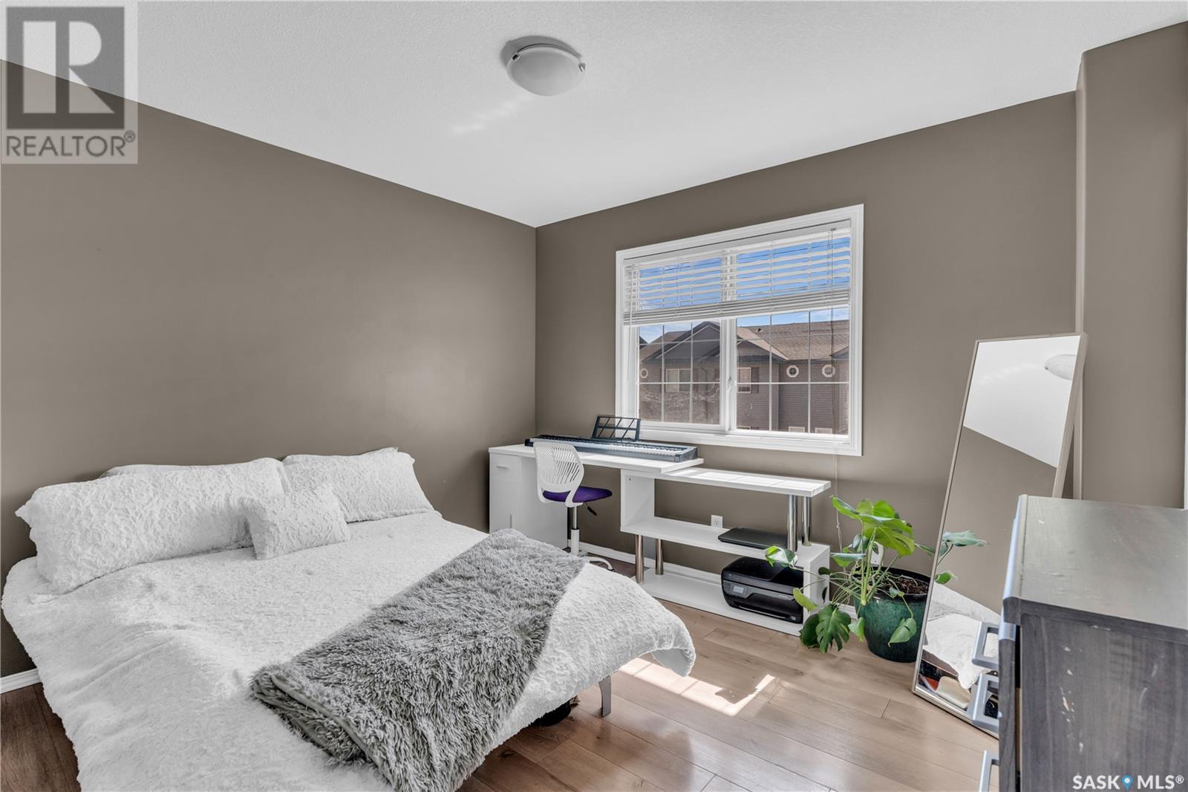3760 Cormorant Drive E Regina, Saskatchewan S4N 7R8
$229,900Maintenance,
$487 Monthly
Maintenance,
$487 MonthlyWhy rent when you can own? This unique & affordable condo located in Regina's east end is the perfect way to enter the real estate market and is sure to check all the boxes. Be a part of an instant community, enjoy sunrises from the balcony, and worry less about yardwork & maintenance than with a traditional home. Park in the garage on the main level, with superior coating on the floors & storage under the stairs. There's also a finished storage room, which could double as a three-season workout space or office. This room leads to a ground level concrete patio with grassy area perfect for kids or pets to blow off some steam. Head upstairs to bask in the natural light streaming through the south-facing windows, where an effortless layout invites you in. The eat-in kitchen features durable laminate flooring, while the living room showcases beautiful hardwood, adding warmth and charm. This level also features a practical 2pc powder room & pantry for storage. Upstairs, two spacious bedrooms with hardwood flooring include sizeable closets and are accompanied by the main 4pc bathroom with tub/shower combo. This home is move-in ready and waiting for a new family. Whether you have kids or dogs, there is plenty of space to play and roam in the neighbourhood, and you'll enjoy stress-free living in the comfort of a safe location. Don't miss out on the fantastic home, perfect for first time buyers, young couples, or small families. (id:48852)
Property Details
| MLS® Number | SK002430 |
| Property Type | Single Family |
| Neigbourhood | Parkridge RG |
| Community Features | Pets Allowed With Restrictions |
| Features | Balcony, Paved Driveway |
| Structure | Patio(s) |
Building
| Bathroom Total | 2 |
| Bedrooms Total | 2 |
| Appliances | Washer, Refrigerator, Dishwasher, Dryer, Microwave, Window Coverings, Garage Door Opener Remote(s), Stove |
| Architectural Style | 2 Level |
| Constructed Date | 2005 |
| Cooling Type | Central Air Conditioning |
| Heating Fuel | Natural Gas |
| Heating Type | Forced Air |
| Stories Total | 2 |
| Size Interior | 982 Ft2 |
| Type | Row / Townhouse |
Parking
| Attached Garage | |
| Surfaced | 1 |
| Other | |
| Parking Space(s) | 2 |
Land
| Acreage | No |
| Fence Type | Partially Fenced |
| Landscape Features | Lawn |
| Size Irregular | 0.00 |
| Size Total | 0.00 |
| Size Total Text | 0.00 |
Rooms
| Level | Type | Length | Width | Dimensions |
|---|---|---|---|---|
| Second Level | Kitchen/dining Room | 15'0 x 12'7 | ||
| Second Level | 2pc Bathroom | 5'0 x 4'7 | ||
| Second Level | Living Room | 11'5 x 13'3 | ||
| Third Level | 4pc Bathroom | 7'9 x 4'10 | ||
| Third Level | Bedroom | 11'5 x 9'11 | ||
| Third Level | Bedroom | 15'2 x 11'1 | ||
| Main Level | Other | 15'0 x 7'10 |
https://www.realtor.ca/real-estate/28158428/3760-cormorant-drive-e-regina-parkridge-rg
Contact Us
Contact us for more information
1362 Lorne Street
Regina, Saskatchewan S4R 2K1
(306) 779-3000
(306) 779-3001
www.realtyexecutivesdiversified.com/
1362 Lorne Street
Regina, Saskatchewan S4R 2K1
(306) 779-3000
(306) 779-3001
www.realtyexecutivesdiversified.com/





































