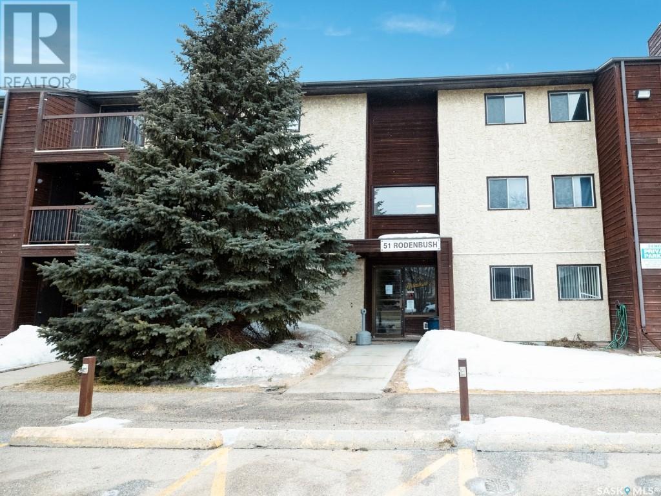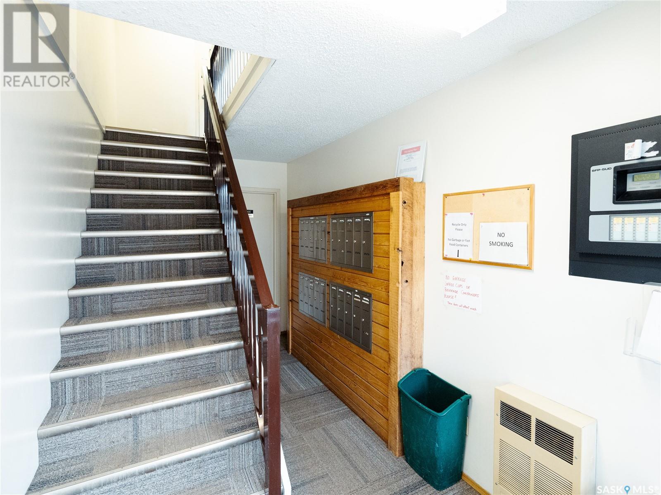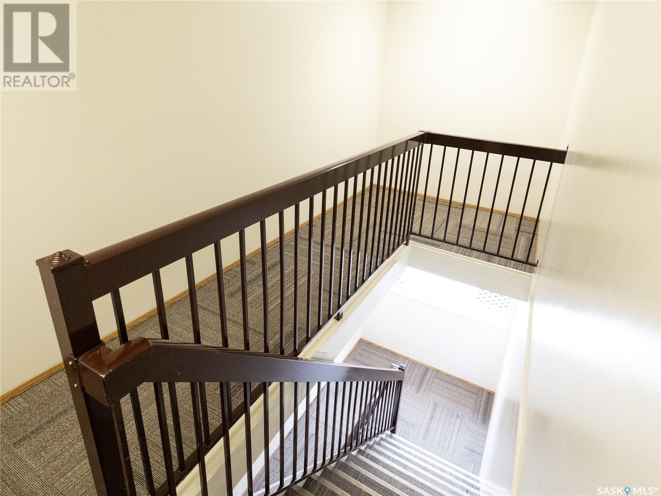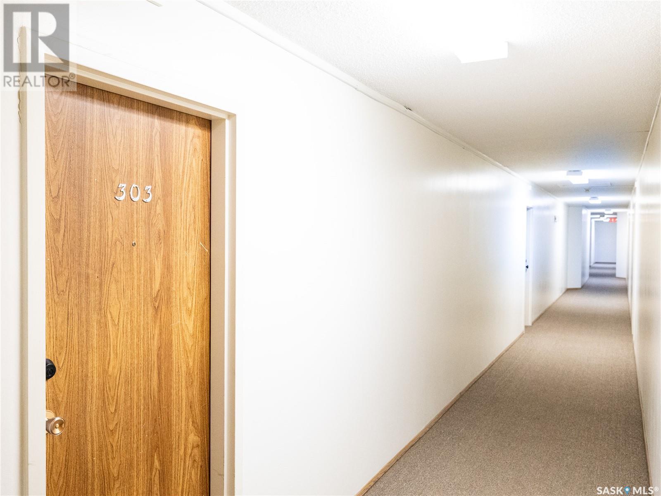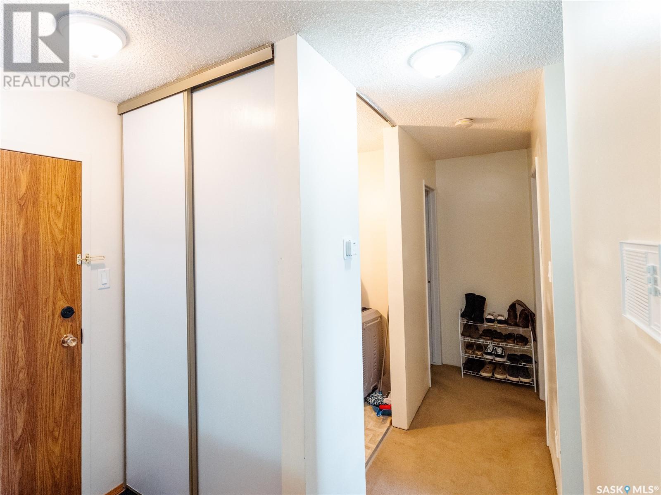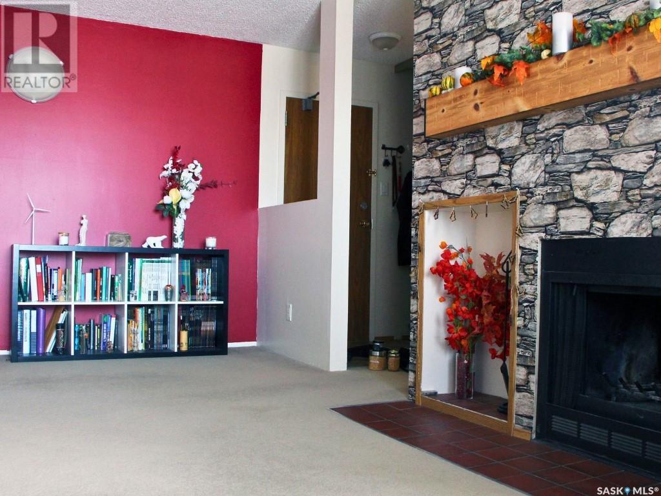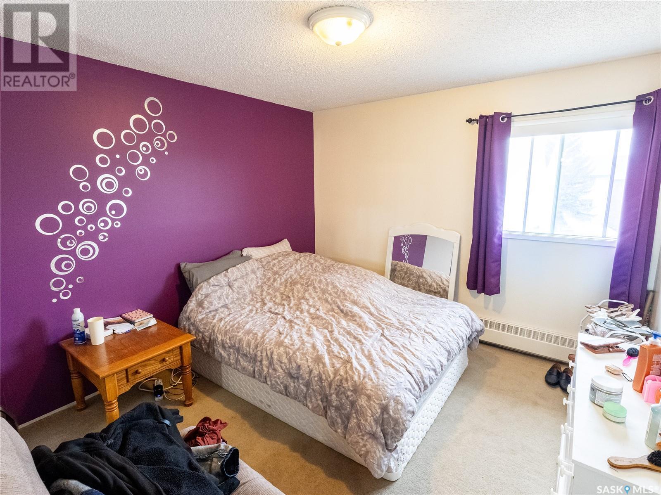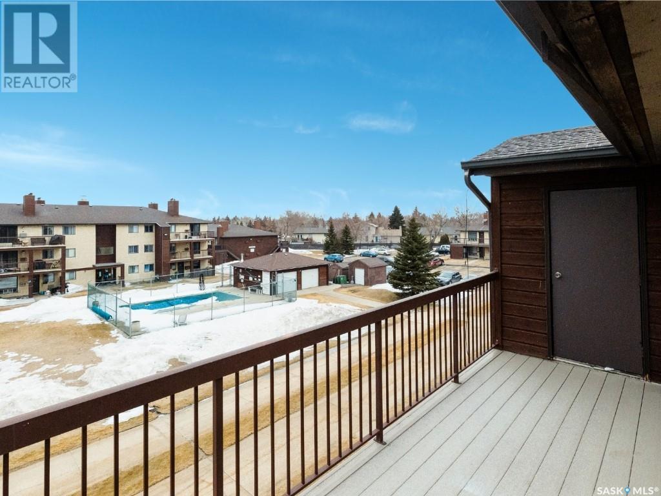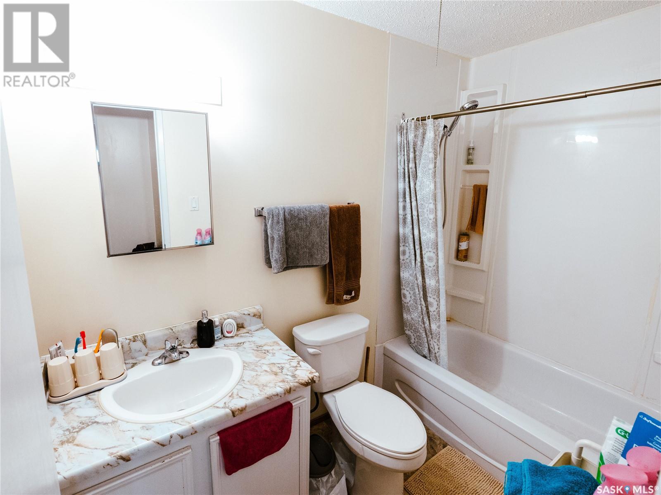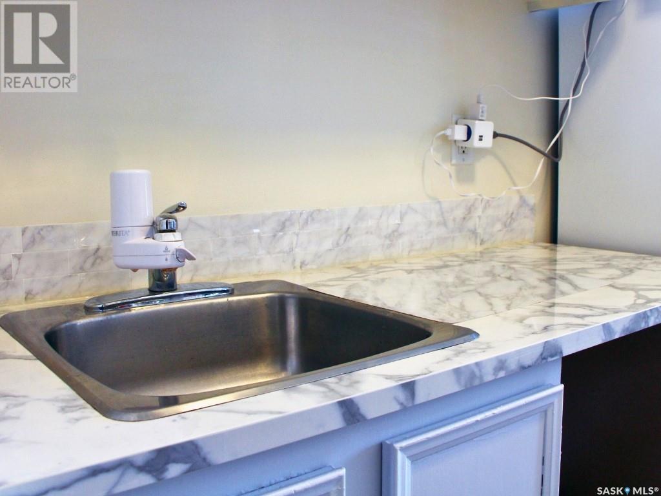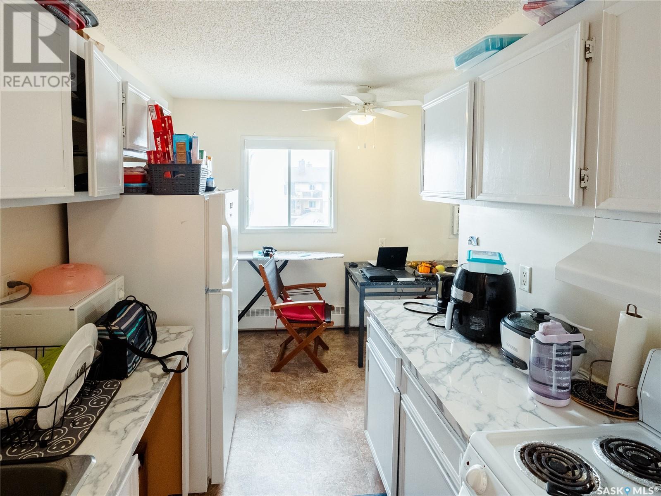303 51 Rodenbush Drive Regina, Saskatchewan S4R 8C7
$103,000Maintenance,
$365.15 Monthly
Maintenance,
$365.15 MonthlyTop Floor Living in Uplands – Affordable, Inviting, and Full of Natural Light! Welcome to #303-51 Rodenbush Drive, a charming 1-bedroom, 1-bathroom unit nestled on the third floor of a well-maintained building in the heart of Uplands. This west-facing home offers beautiful views of lush greenspace, perfect for soaking up the sunsets from your private outdoor balcony. Step inside to find a bright and spacious living room with large windows and a cozy wood-burning fireplace, ideal for relaxing after a long day. The kitchen features updated countertops, a fridge and stove, and a designated space ready for a dishwasher install—a simple upgrade for future convenience! The generous walk-in closet in the bedroom, in-suite laundry, and walk-in storage room add comfort and function to the space. Plus, this unit comes with 1 designated parking stall, and additional stalls are available to rent for just $30/month. Beat the heat this summer with access to the shared outdoor pool—a rare perk that makes hot Saskatchewan summers something to look forward to. Condo fees are $365.15/month and include heat and water, making this home not just cozy, but cost-effective too. Located steps away from walking paths, greenspace, elementary schools, and bus routes, you’ll enjoy a peaceful neighbourhood with easy access to the city center. Whether you're a first-time buyer, downsizing, or investing—this unit has it all! Don’t miss your chance to own this sunny Uplands gem—schedule your showing today! (id:48852)
Property Details
| MLS® Number | SK002523 |
| Property Type | Single Family |
| Neigbourhood | Uplands |
| Community Features | Pets Allowed With Restrictions |
| Features | Treed, Balcony |
| Pool Type | Outdoor Pool |
Building
| Bathroom Total | 1 |
| Bedrooms Total | 1 |
| Appliances | Washer, Refrigerator, Intercom, Dryer, Hood Fan, Stove |
| Architectural Style | Low Rise |
| Constructed Date | 1980 |
| Cooling Type | Wall Unit, Window Air Conditioner |
| Fireplace Fuel | Wood |
| Fireplace Present | Yes |
| Fireplace Type | Conventional |
| Heating Type | Baseboard Heaters, Hot Water |
| Size Interior | 689 Ft2 |
| Type | Apartment |
Parking
| Surfaced | 1 |
| Other | |
| None | |
| Parking Space(s) | 1 |
Land
| Acreage | No |
| Landscape Features | Lawn |
Rooms
| Level | Type | Length | Width | Dimensions |
|---|---|---|---|---|
| Main Level | Bedroom | Measurements not available | ||
| Main Level | Kitchen | Measurements not available | ||
| Main Level | Dining Room | Measurements not available | ||
| Main Level | Living Room | Measurements not available | ||
| Main Level | Laundry Room | 5 ft ,8 in | Measurements not available x 5 ft ,8 in | |
| Main Level | 4pc Bathroom | Measurements not available |
https://www.realtor.ca/real-estate/28159013/303-51-rodenbush-drive-regina-uplands
Contact Us
Contact us for more information
4420 Albert Street
Regina, Saskatchewan S4S 6B4
(306) 789-1222
domerealty.c21.ca/



