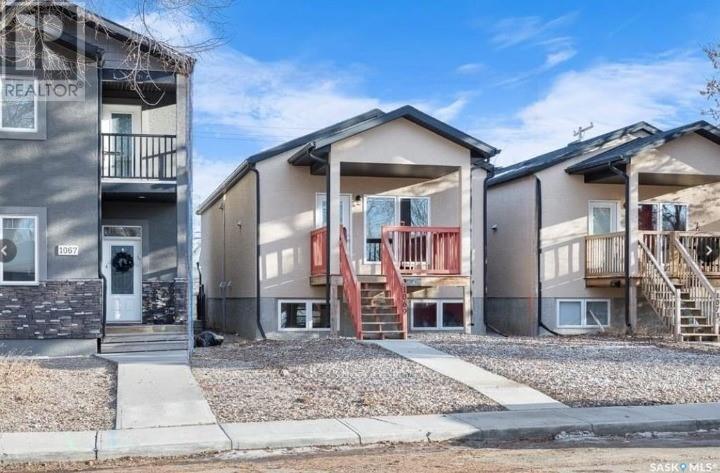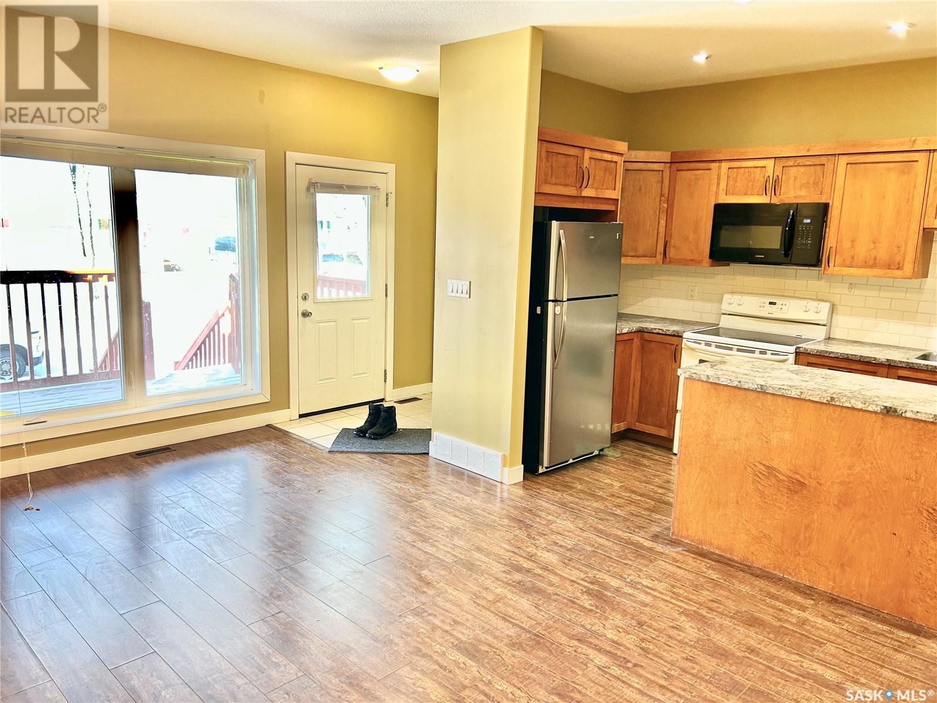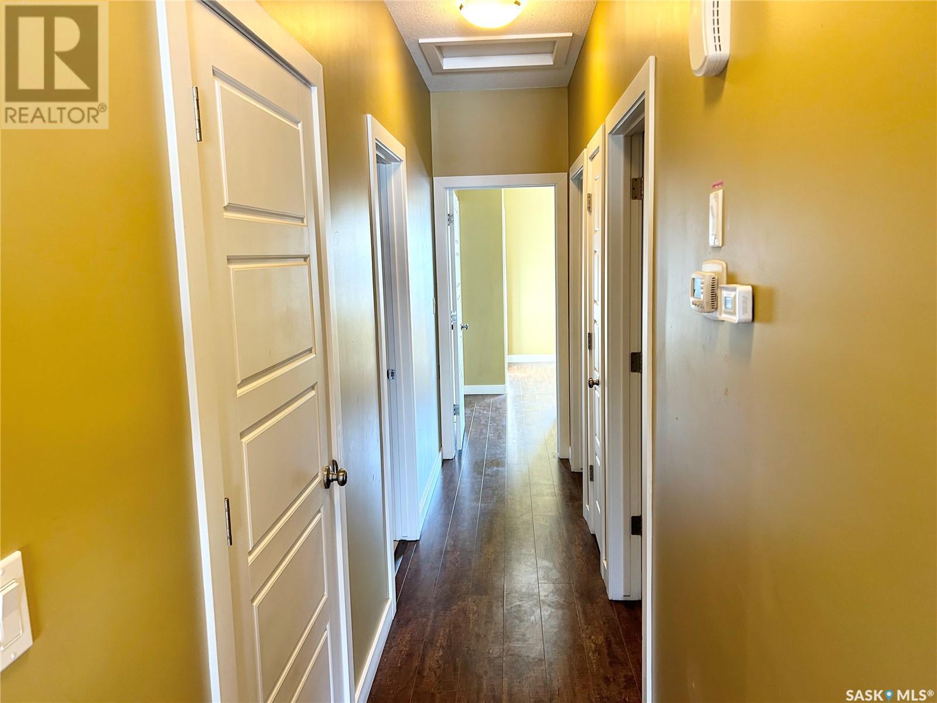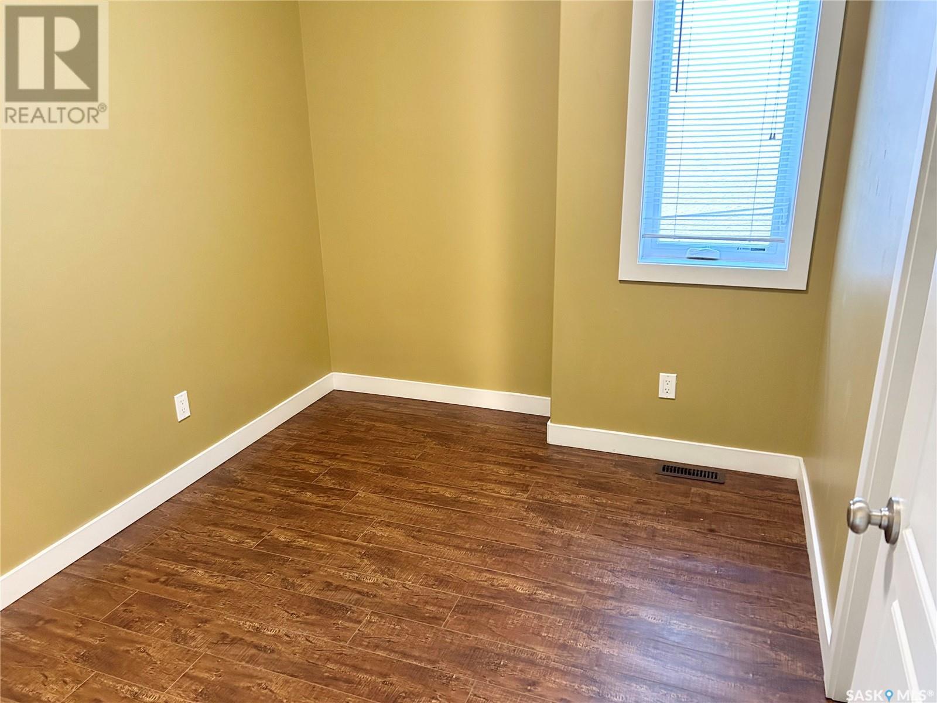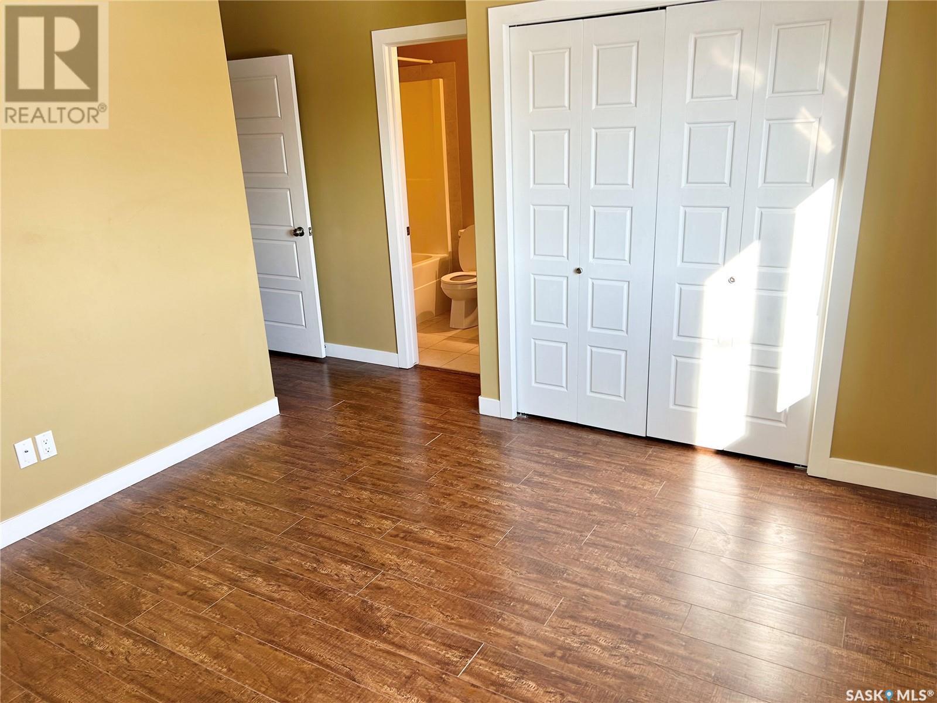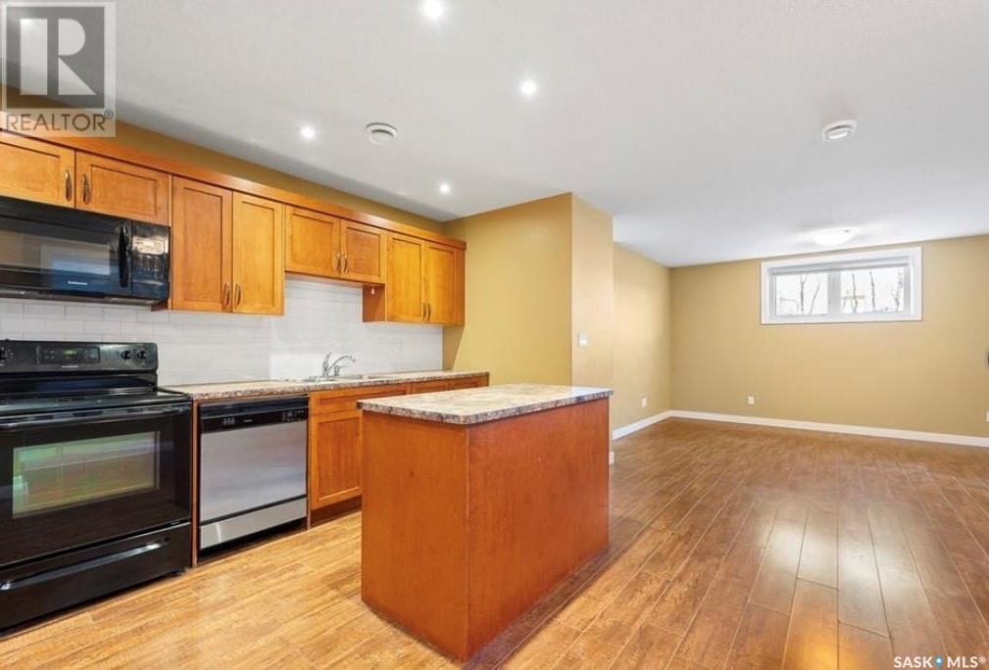1069 Lindsay Street Regina, Saskatchewan S4N 3A8
$369,900
Welcome to 1069 Lindsay St. This fantastic up/down duplex features 2 regulation suites with open layouts, maple cabinets, center islands and stainless steel appliances. Laminate flooring throughout with tiles in the bathrooms. The main floor unit boasts 9ft ceilings, 3 bedrooms and 2 bathrooms. The bottom unit offers large windows, 2 bedrooms and a 4pc bath. Each unit has it;s own entrance, mechanical/laundry rooms and separate meters. Both the front and back yards are xeriscaped with room for parking in the back. Pictures are from when the property was vacant. Current tenants pay $1600/mo plus utilities for the upper unit and $1200/mo plus utilities for the lower unit. Don't miss this great opportunity to generate income! (id:48852)
Property Details
| MLS® Number | SK002641 |
| Property Type | Single Family |
| Neigbourhood | Eastview RG |
| Features | Rectangular, Double Width Or More Driveway |
Building
| Bathroom Total | 3 |
| Bedrooms Total | 5 |
| Appliances | Washer, Refrigerator, Dishwasher, Dryer, Microwave, Stove |
| Architectural Style | Bungalow |
| Basement Development | Finished |
| Basement Type | Full (finished) |
| Constructed Date | 2014 |
| Cooling Type | Central Air Conditioning |
| Heating Fuel | Natural Gas |
| Heating Type | Forced Air |
| Stories Total | 1 |
| Size Interior | 991 Ft2 |
| Type | Duplex |
Parking
| Gravel | |
| Parking Space(s) | 2 |
Land
| Acreage | No |
| Size Irregular | 3125.00 |
| Size Total | 3125 Sqft |
| Size Total Text | 3125 Sqft |
Rooms
| Level | Type | Length | Width | Dimensions |
|---|---|---|---|---|
| Basement | Bedroom | 13 ft ,9 in | 9 ft | 13 ft ,9 in x 9 ft |
| Basement | 4pc Bathroom | Measurements not available | ||
| Basement | Bedroom | 12 ft | 8 ft | 12 ft x 8 ft |
| Basement | Laundry Room | Measurements not available | ||
| Basement | Living Room | 14 ft ,6 in | 14 ft | 14 ft ,6 in x 14 ft |
| Basement | Kitchen | 13 ft | 7 ft ,6 in | 13 ft x 7 ft ,6 in |
| Basement | Dining Room | 5 ft ,6 in | 8 ft ,3 in | 5 ft ,6 in x 8 ft ,3 in |
| Main Level | Laundry Room | Measurements not available | ||
| Main Level | Living Room | 12 ft | 9 ft ,5 in | 12 ft x 9 ft ,5 in |
| Main Level | Dining Room | 11 ft | 6 ft ,5 in | 11 ft x 6 ft ,5 in |
| Main Level | Kitchen | 10 ft ,7 in | 7 ft | 10 ft ,7 in x 7 ft |
| Main Level | Bedroom | 9 ft | 8 ft ,9 in | 9 ft x 8 ft ,9 in |
| Main Level | Bedroom | 9 ft | 8 ft ,1 in | 9 ft x 8 ft ,1 in |
| Main Level | 5pc Bathroom | Measurements not available | ||
| Main Level | Primary Bedroom | 11 ft | 12 ft | 11 ft x 12 ft |
| Main Level | 4pc Ensuite Bath | Measurements not available |
https://www.realtor.ca/real-estate/28164138/1069-lindsay-street-regina-eastview-rg
Contact Us
Contact us for more information
4420 Albert Street
Regina, Saskatchewan S4S 6B4
(306) 789-1222
domerealty.c21.ca/




