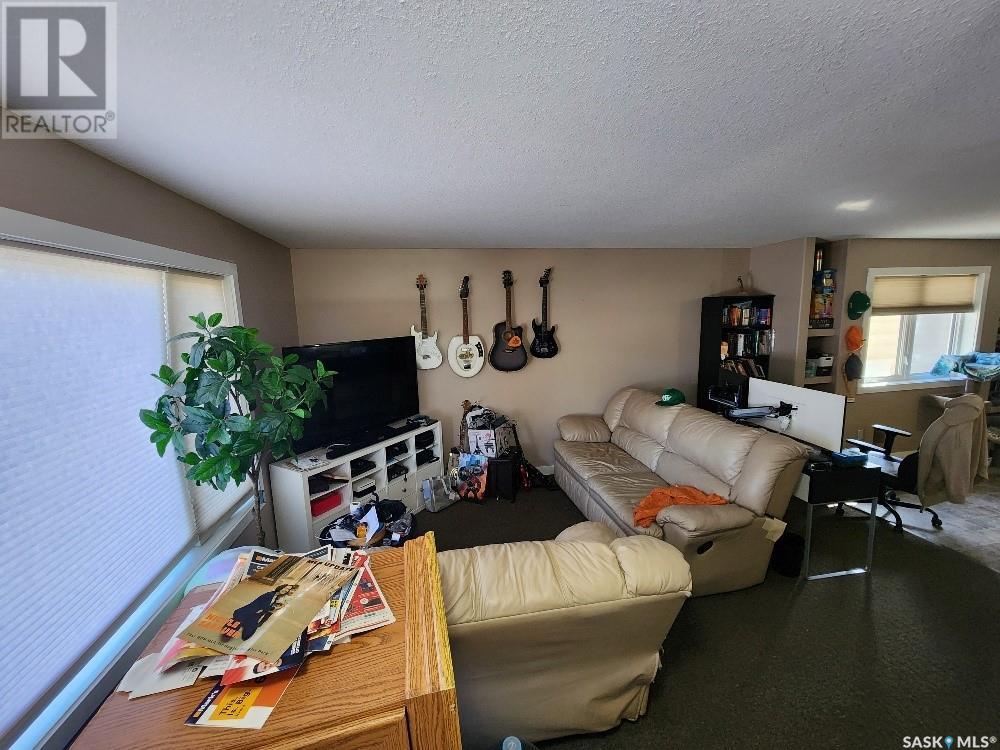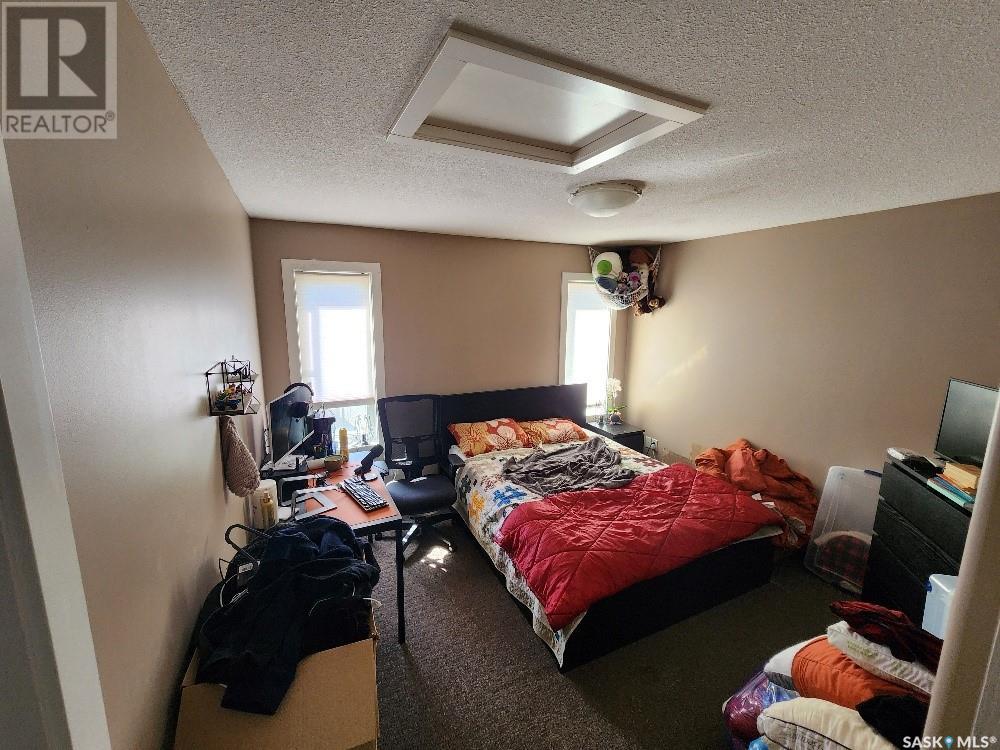1002 Atkinson Street Regina, Saskatchewan S4N 3V3
$369,900
Welcome to 1002 Atkinson Street, a charming and versatile home nestled in the heart of Eastview—a friendly, well-established neighborhood known for its tree-lined streets and convenient access to parks, schools, shopping, and transit. This well-maintained property presents an excellent opportunity for first-time homebuyers or savvy investors seeking a valuable addition to their portfolio. The main level boasts a bright and inviting living space, a spacious kitchen with ample cabinetry, and three comfortable bedrooms—ideal for family living or hosting guests. A full 4-piece bathroom and a dedicated laundry area round out the functionality of the main floor. Downstairs, the fully finished basement suite offers a private and self-contained living space complete with its own kitchen, three additional bedrooms, another full bathroom, and separate laundry—making it a perfect mortgage helper or rental suite. Whether you're looking to move in and make it your own or capitalize on the income potential, this home offers incredible value and flexibility. With plenty of natural light, generous living space on both levels, and a location that offers easy access to all of life’s essentials, 1002 Atkinson Street is a place where possibilities abound and dreams truly take root! (id:48852)
Property Details
| MLS® Number | SK002517 |
| Property Type | Single Family |
| Neigbourhood | Eastview RG |
Building
| Bathroom Total | 2 |
| Bedrooms Total | 6 |
| Appliances | Washer, Refrigerator, Dishwasher, Dryer, Microwave, Stove |
| Architectural Style | Bungalow |
| Basement Development | Finished |
| Basement Type | Full (finished) |
| Constructed Date | 2012 |
| Cooling Type | Central Air Conditioning |
| Heating Fuel | Natural Gas |
| Heating Type | Forced Air |
| Stories Total | 1 |
| Size Interior | 1,152 Ft2 |
| Type | House |
Parking
| Gravel | |
| Parking Space(s) | 2 |
Land
| Acreage | No |
| Fence Type | Fence |
| Landscape Features | Lawn |
| Size Irregular | 3120.00 |
| Size Total | 3120 Sqft |
| Size Total Text | 3120 Sqft |
Rooms
| Level | Type | Length | Width | Dimensions |
|---|---|---|---|---|
| Basement | Living Room | 7 ft ,8 in | 18 ft ,8 in | 7 ft ,8 in x 18 ft ,8 in |
| Basement | Kitchen/dining Room | 9 ft ,6 in | 18 ft ,8 in | 9 ft ,6 in x 18 ft ,8 in |
| Basement | Bedroom | 10 ft ,2 in | 11 ft ,8 in | 10 ft ,2 in x 11 ft ,8 in |
| Basement | Bedroom | 9 ft | 10 ft ,8 in | 9 ft x 10 ft ,8 in |
| Basement | Bedroom | 11 ft | 7 ft ,10 in | 11 ft x 7 ft ,10 in |
| Basement | Laundry Room | Measurements not available | ||
| Basement | 4pc Bathroom | Measurements not available | ||
| Main Level | Living Room | 16 ft | 12 ft | 16 ft x 12 ft |
| Main Level | Dining Room | 11 ft | 8 ft ,8 in | 11 ft x 8 ft ,8 in |
| Main Level | Kitchen | 11 ft ,8 in | 11 ft ,2 in | 11 ft ,8 in x 11 ft ,2 in |
| Main Level | 4pc Bathroom | Measurements not available | ||
| Main Level | Bedroom | 12 ft | 12 ft | 12 ft x 12 ft |
| Main Level | Bedroom | 10 ft | 8 ft ,6 in | 10 ft x 8 ft ,6 in |
| Main Level | Bedroom | 10 ft | 9 ft | 10 ft x 9 ft |
| Main Level | Laundry Room | Measurements not available |
https://www.realtor.ca/real-estate/28164760/1002-atkinson-street-regina-eastview-rg
Contact Us
Contact us for more information
#706-2010 11th Ave
Regina, Saskatchewan S4P 0J3
(866) 773-5421
#706-2010 11th Ave
Regina, Saskatchewan S4P 0J3
(866) 773-5421





























