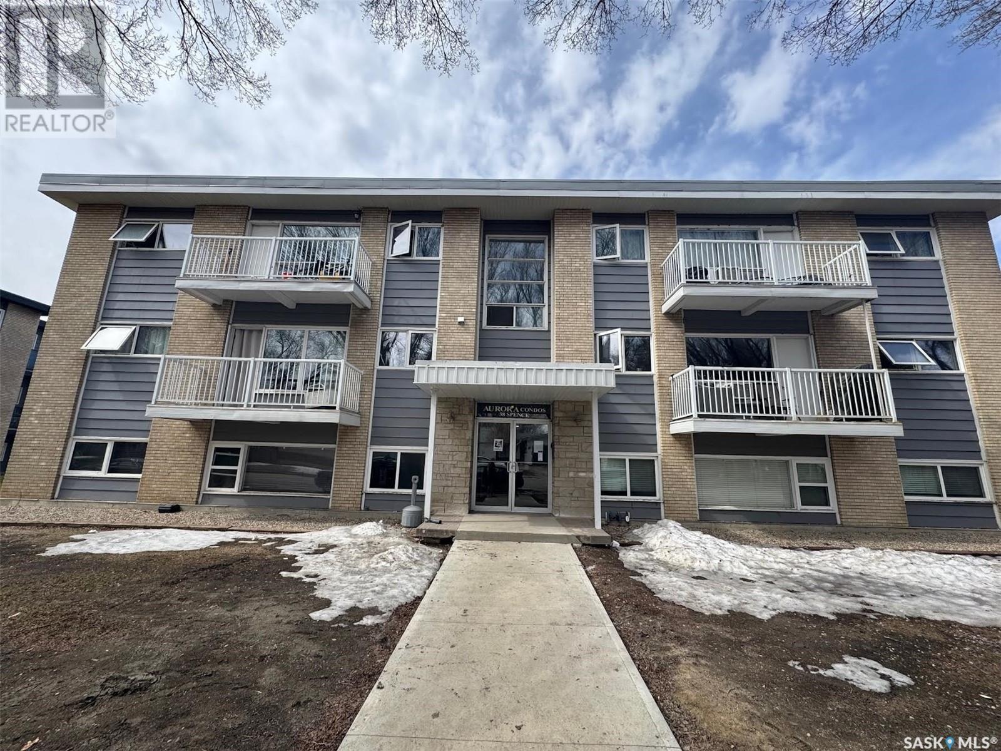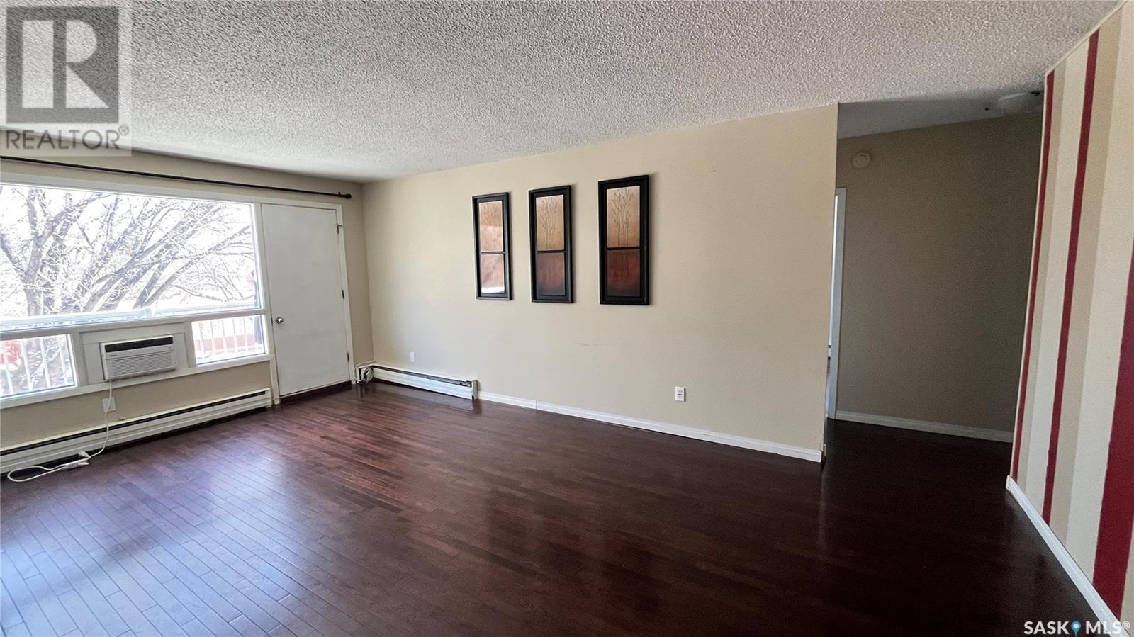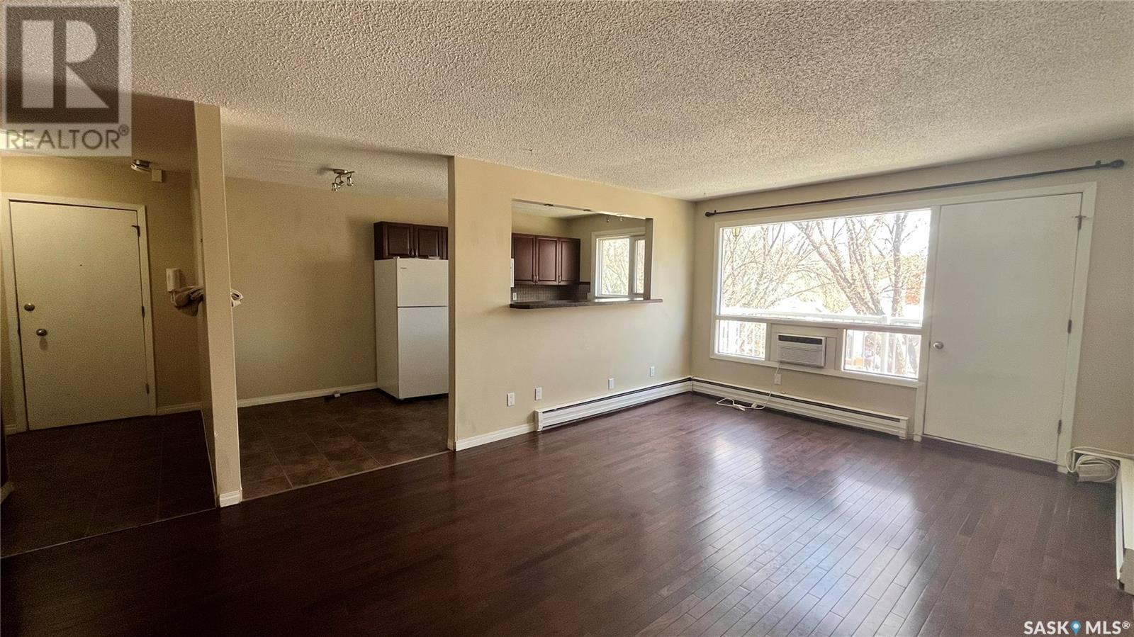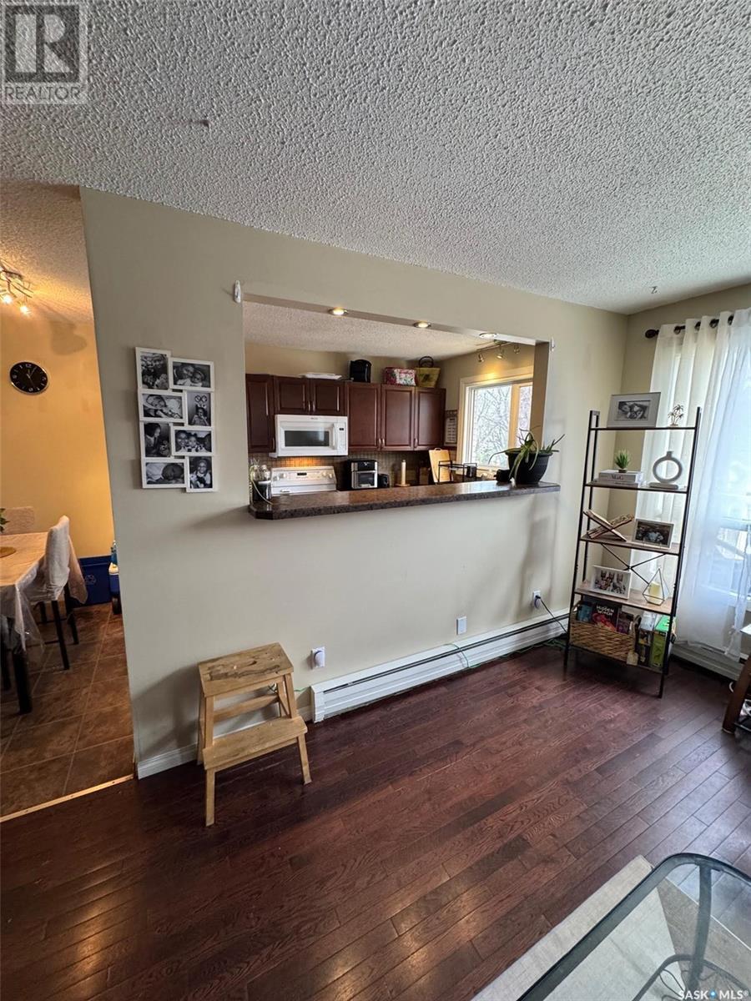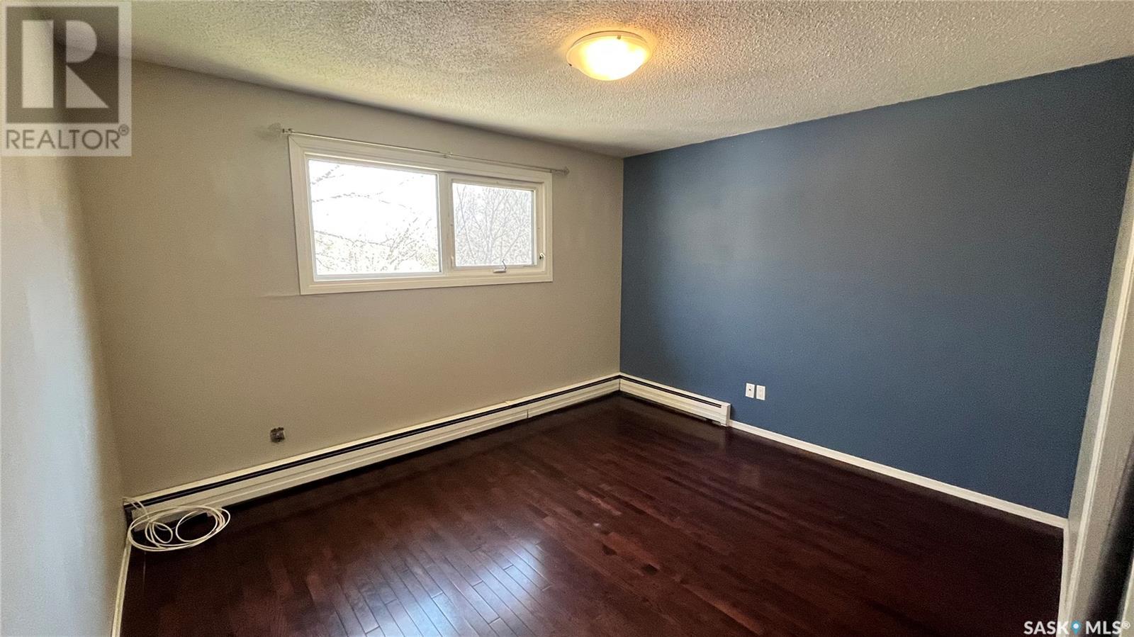19 38 Spence Street Regina, Saskatchewan S4S 4H4
2 Bedroom
1 Bathroom
853 ft2
Low Rise
Wall Unit
Baseboard Heaters, Hot Water
$154,900Maintenance,
$500.20 Monthly
Maintenance,
$500.20 MonthlyUpdated 3rd floor condo in great Hillsdale location. close to all amenities. Street/Front facing, 853 square feet, 2 bedroom, 1 updated bathroom, in-unit storage room with roughed in laundry (non-vented), open concept living/kitchen/dining area, hardwood flooring, balcony, newer wall air conditioning, 1 electrified parking spot, common laundry in the building and much more. (id:48852)
Property Details
| MLS® Number | SK002640 |
| Property Type | Single Family |
| Neigbourhood | Hillsdale |
| Community Features | Pets Allowed With Restrictions |
| Features | Balcony |
Building
| Bathroom Total | 1 |
| Bedrooms Total | 2 |
| Appliances | Intercom, Stove |
| Architectural Style | Low Rise |
| Basement Development | Not Applicable |
| Basement Type | Crawl Space (not Applicable) |
| Constructed Date | 1964 |
| Cooling Type | Wall Unit |
| Heating Fuel | Natural Gas |
| Heating Type | Baseboard Heaters, Hot Water |
| Size Interior | 853 Ft2 |
| Type | Apartment |
Parking
| Parking Space(s) | 1 |
Land
| Acreage | No |
| Size Irregular | 3670.00 |
| Size Total | 3670 Sqft |
| Size Total Text | 3670 Sqft |
Rooms
| Level | Type | Length | Width | Dimensions |
|---|---|---|---|---|
| Third Level | Living Room | 20 ft | 12 ft | 20 ft x 12 ft |
| Third Level | Kitchen/dining Room | 15 ft ,1 in | 7 ft ,1 in | 15 ft ,1 in x 7 ft ,1 in |
| Third Level | Dining Room | Measurements not available | ||
| Third Level | Bedroom | 10 ft ,10 in | 12 ft ,9 in | 10 ft ,10 in x 12 ft ,9 in |
| Third Level | Bedroom | 12 ft | 9 ft | 12 ft x 9 ft |
| Third Level | 4pc Bathroom | Measurements not available | ||
| Third Level | Storage | Measurements not available |
https://www.realtor.ca/real-estate/28166360/19-38-spence-street-regina-hillsdale
Contact Us
Contact us for more information
Realtyone Real Estate Services Inc.
#3 - 1118 Broad Street
Regina, Saskatchewan S4R 1X8
#3 - 1118 Broad Street
Regina, Saskatchewan S4R 1X8
(306) 206-0383
(306) 206-0384
Realtyone Real Estate Services Inc.
#3 - 1118 Broad Street
Regina, Saskatchewan S4R 1X8
#3 - 1118 Broad Street
Regina, Saskatchewan S4R 1X8
(306) 206-0383
(306) 206-0384



