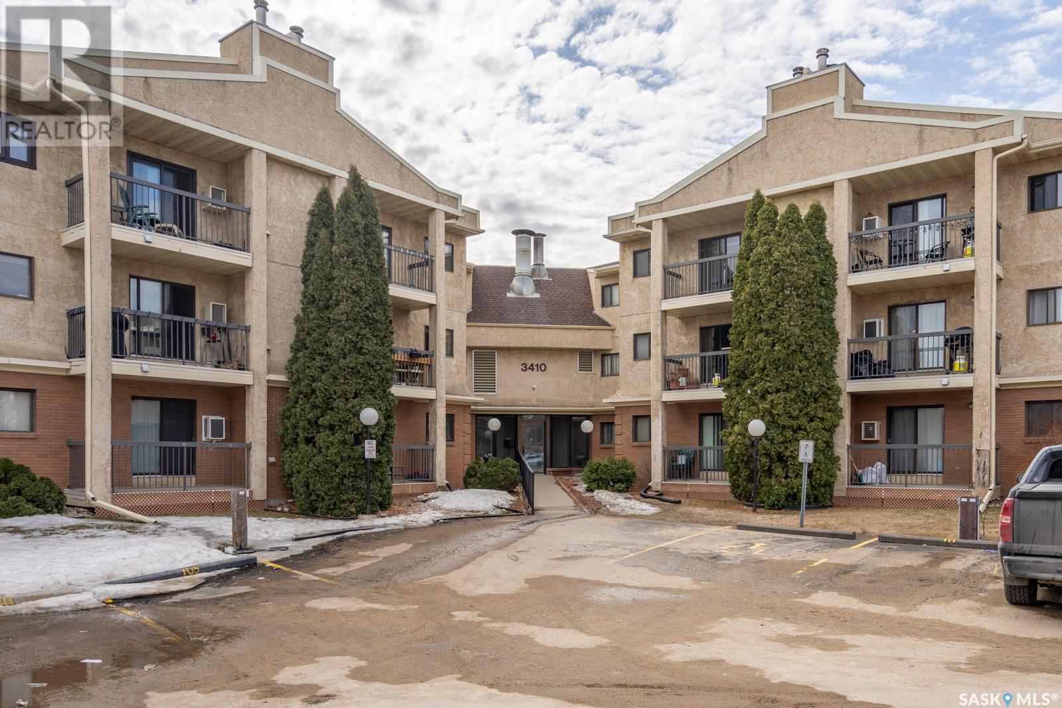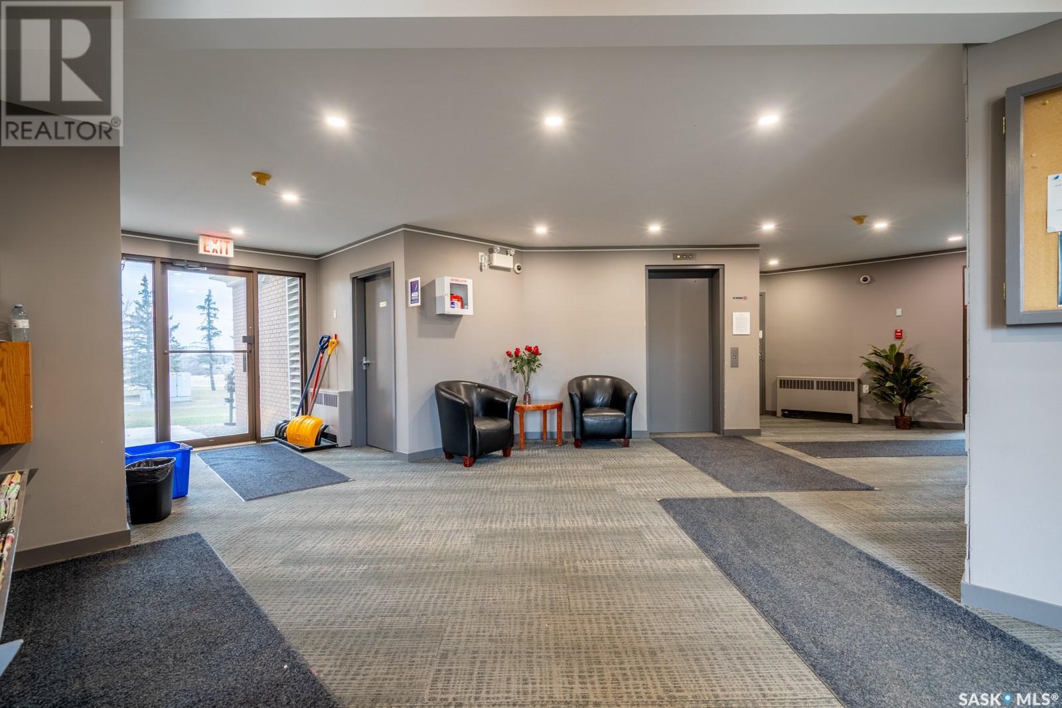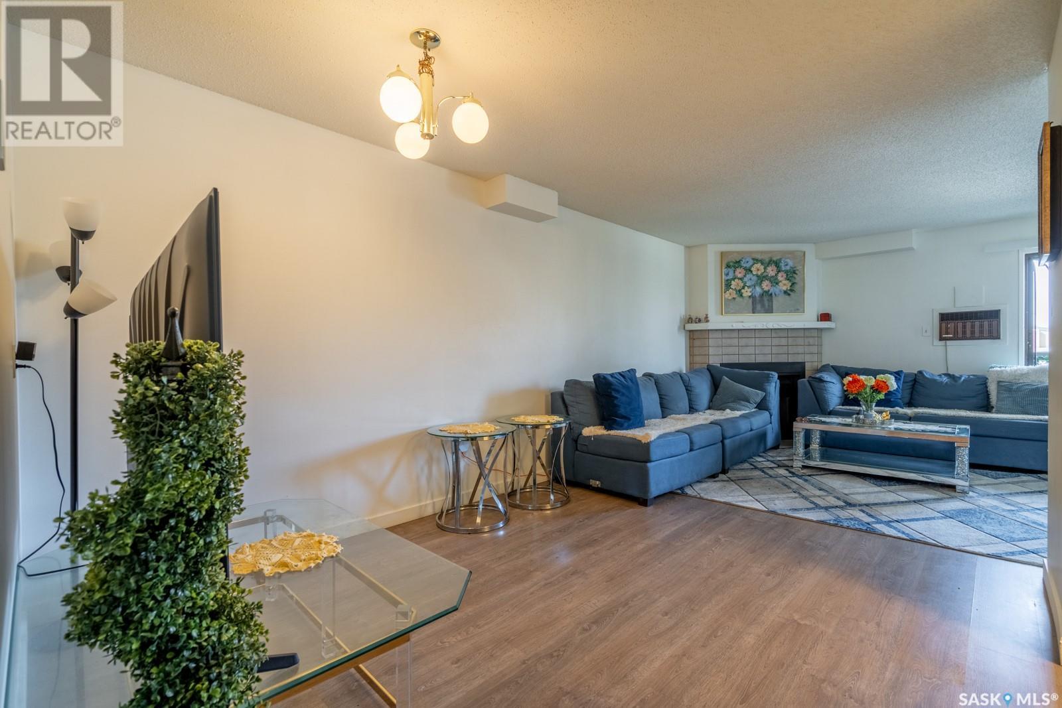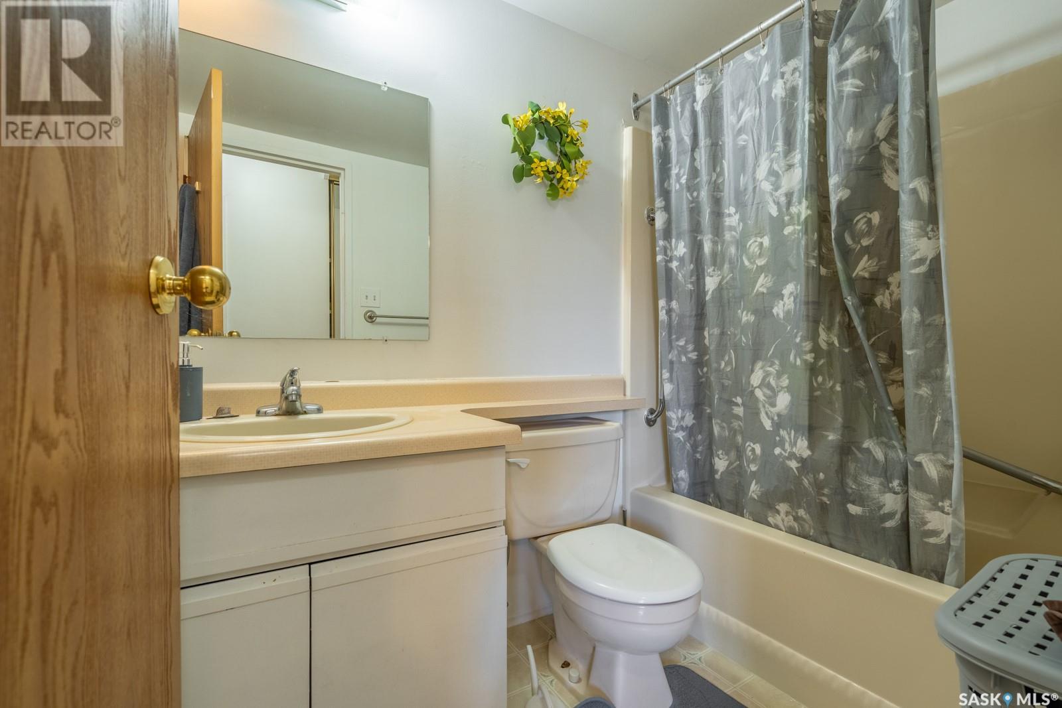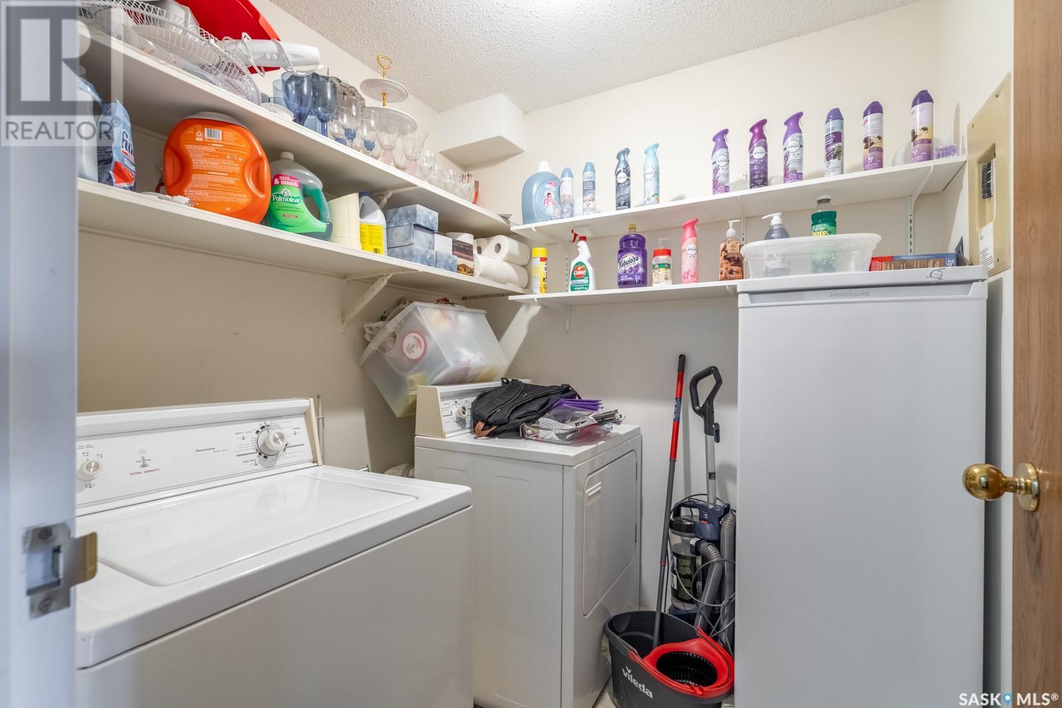220 3410 Park Street Regina, Saskatchewan S4V 2M8
$194,000Maintenance,
$481.57 Monthly
Maintenance,
$481.57 MonthlyWelcome to this charming condo in the Gardens complex, located in Regina's East End! Just a 5-minute drive from the University of Regina, it offers convenient public transportation and walking paths to Wascana Park. This spacious 1,066-square-foot condo features 3 bedrooms, 1 full bathroom, a half-bathroom ensuite, and laundry facilities. Highlights include newer vinyl flooring, neutral paint, stainless steel appliances (including a dishwasher), and a balcony off the living room. The primary bedroom has a half ensuite and ample closet space, along with one electrified parking spot. The professionally managed complex includes amenities such as an exercise room, visitor parking, and wheelchair accessibility. Condo fees cover heat, water, maintenance, garbage, insurance, lawn care, and snow removal. Call today for more information or to schedule a tour! (id:48852)
Property Details
| MLS® Number | SK002726 |
| Property Type | Single Family |
| Neigbourhood | University Park |
| Community Features | Pets Allowed With Restrictions |
| Features | Elevator, Wheelchair Access, Balcony |
Building
| Bathroom Total | 2 |
| Bedrooms Total | 3 |
| Appliances | Washer, Refrigerator, Dishwasher, Dryer, Hood Fan, Stove |
| Architectural Style | Low Rise |
| Constructed Date | 1987 |
| Cooling Type | Wall Unit |
| Fireplace Fuel | Wood |
| Fireplace Present | Yes |
| Fireplace Type | Conventional |
| Heating Type | Baseboard Heaters |
| Size Interior | 1,066 Ft2 |
| Type | Apartment |
Parking
| Surfaced | 1 |
| Other | |
| Parking Space(s) | 1 |
Land
| Acreage | No |
| Size Irregular | 0.00 |
| Size Total | 0.00 |
| Size Total Text | 0.00 |
Rooms
| Level | Type | Length | Width | Dimensions |
|---|---|---|---|---|
| Main Level | Dining Room | 10 ft | 9 ft ,10 in | 10 ft x 9 ft ,10 in |
| Main Level | Living Room | 15 ft ,5 in | 11 ft ,10 in | 15 ft ,5 in x 11 ft ,10 in |
| Main Level | Kitchen | 13 ft | 7 ft ,7 in | 13 ft x 7 ft ,7 in |
| Main Level | Laundry Room | X x X | ||
| Main Level | Workshop | X x X | ||
| Main Level | Bedroom | 13 ft | 9 ft ,10 in | 13 ft x 9 ft ,10 in |
| Main Level | Bedroom | 12 ft ,2 in | 8 ft ,2 in | 12 ft ,2 in x 8 ft ,2 in |
| Main Level | Primary Bedroom | 10 ft ,2 in | 9 ft ,1 in | 10 ft ,2 in x 9 ft ,1 in |
| Main Level | 2pc Ensuite Bath | X x X | ||
| Main Level | 4pc Bathroom | X x X |
https://www.realtor.ca/real-estate/28166969/220-3410-park-street-regina-university-park
Contact Us
Contact us for more information
#706-2010 11th Ave
Regina, Saskatchewan S4P 0J3
(866) 773-5421
#706-2010 11th Ave
Regina, Saskatchewan S4P 0J3
(866) 773-5421



