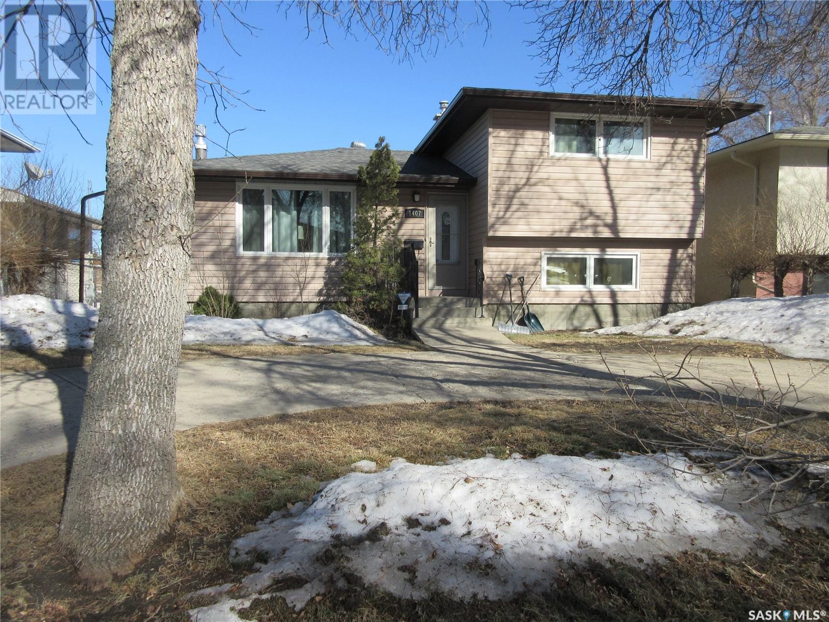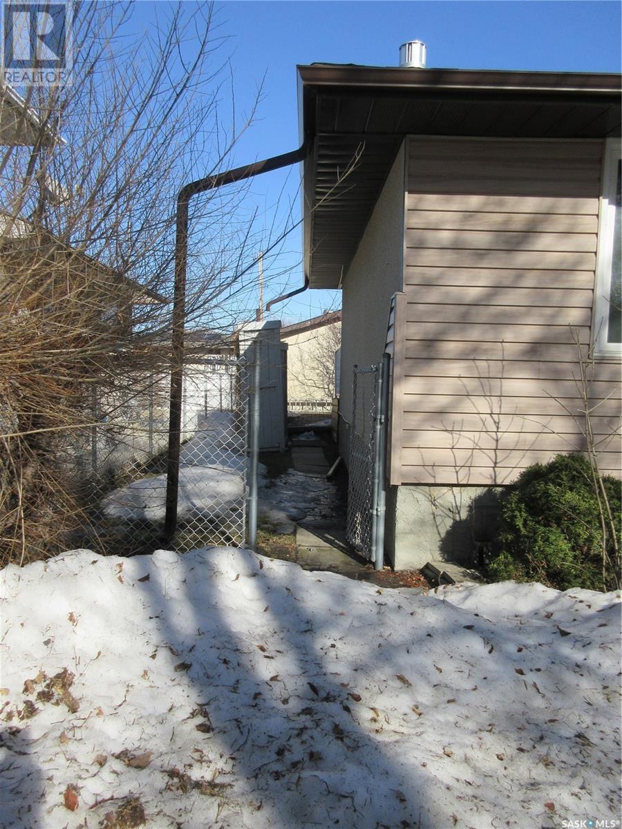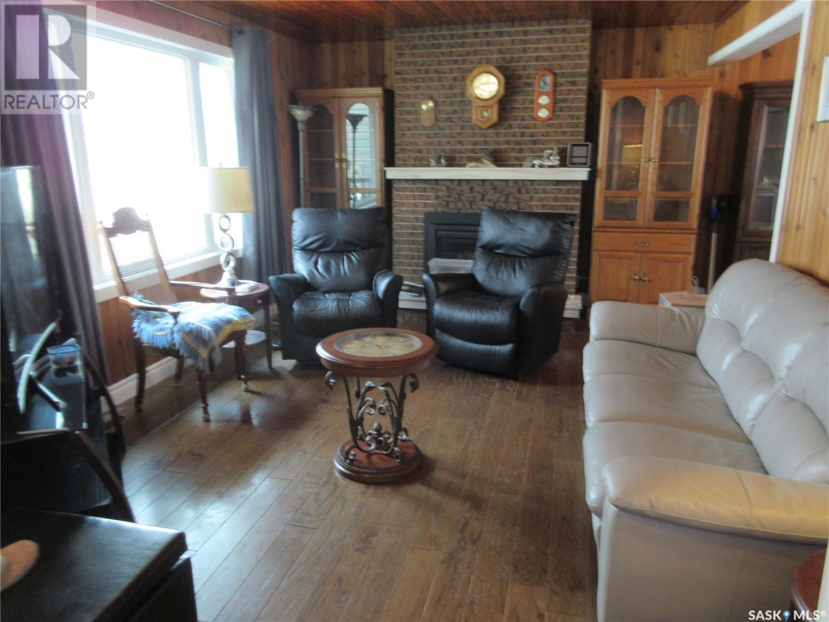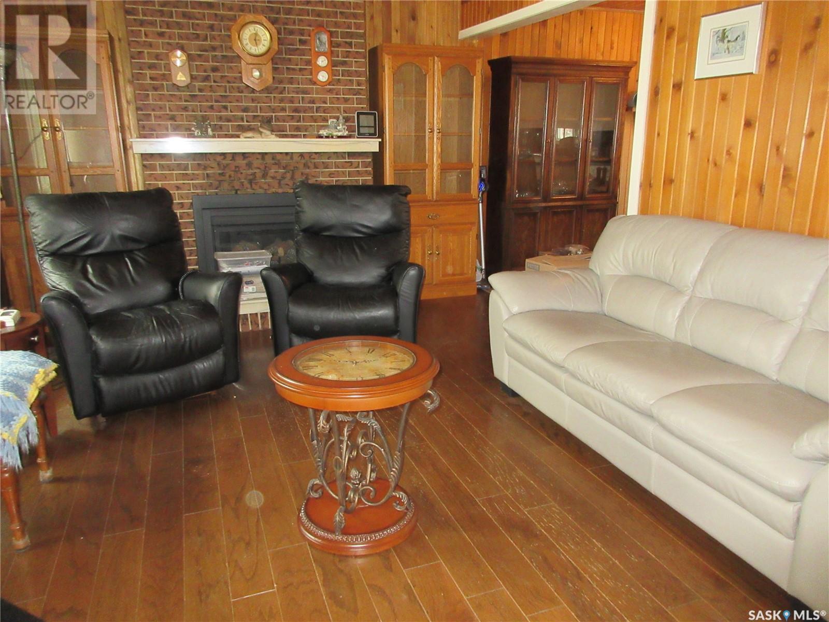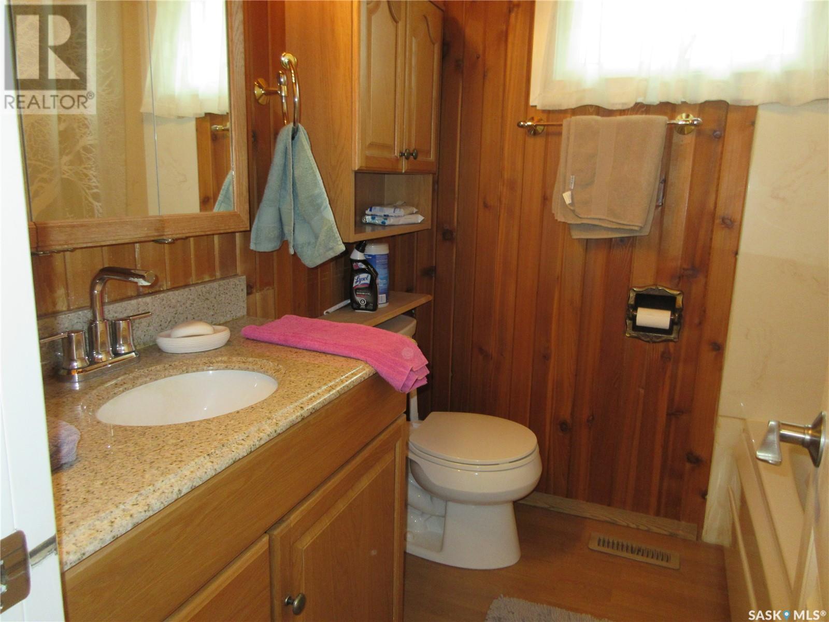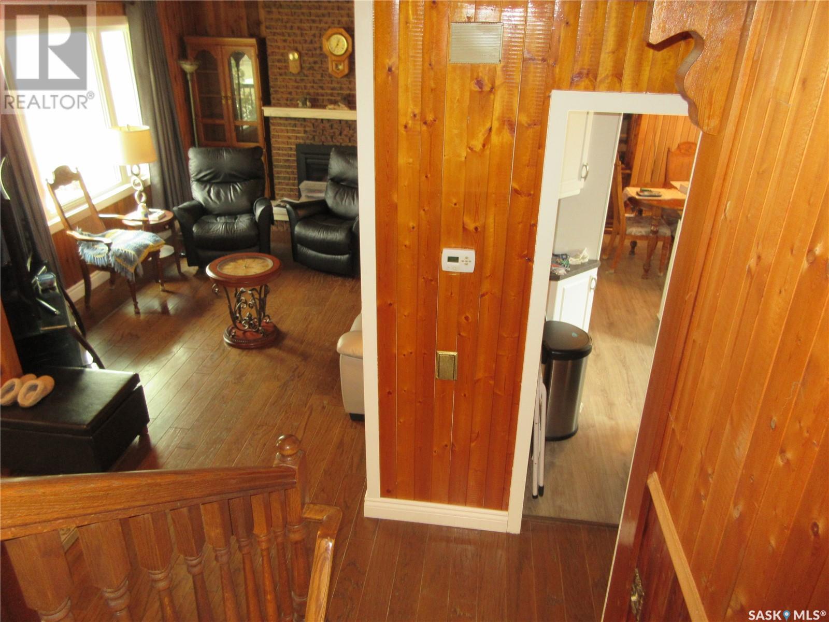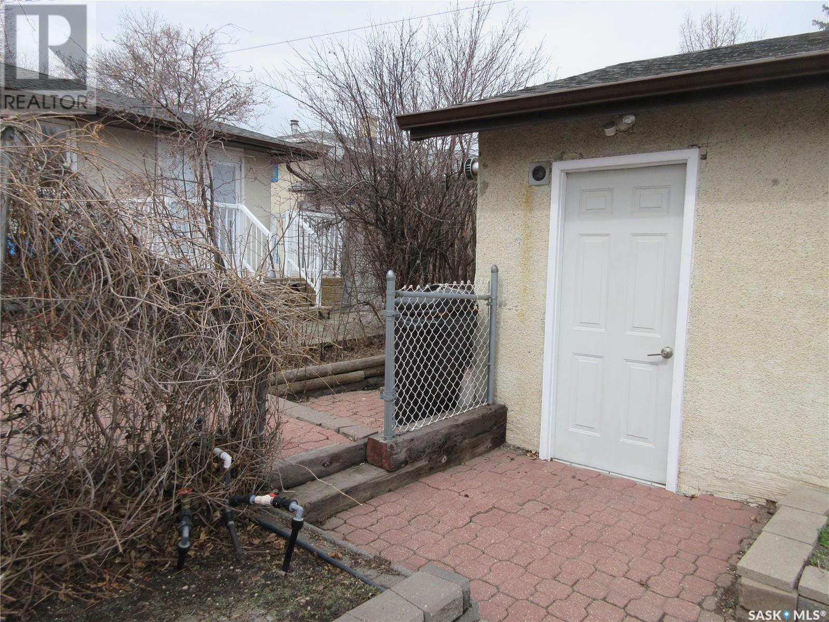1407 Southam Street Regina, Saskatchewan S4T 6X6
$375,000
A lovely 4 level split in the mature area of Dieppe Place. Easy access to main routes and bus. This home is sure to fit many families. Very unique home with wood finished walls and ceilings, no painting required. Updated kitchen with white cabinet, stainless steel fridge, stove, microwave and dishwasher. Updated windows and shingles. Heated 20x24 Garage. The 4 pcs bath on the second floor comes with a jet tub. French doors from the eating area to a 6 X10.6 deck. Crawl space is concrete with sump pump. No grass in the backyard. Great garden area with raised flower/vegetable beds, and a green house. Underground sprinkler on the property. Chain link fence on 2 sides. Interlocking brick patio area and walkway, room for gazebo. Natural gas barbecue included. Perfect for entertaining, the area includes ample room for a gazebo, ideal for creating a relaxing retreat or hosting gatherings. A natural gas barbecue is also included, providing convenience and reliability for outdoor cooking without the hassle of propane tanks. The property is complemented by a gracefully curved front driveway, offering excellent parking options for guests. For those who enjoy an active lifestyle, walking and bike paths are just a stone’s throw away, adding even more appeal to this already inviting home. (id:48852)
Property Details
| MLS® Number | SK002741 |
| Property Type | Single Family |
| Neigbourhood | Dieppe Place |
| Features | Treed, Sump Pump |
| Structure | Deck, Patio(s) |
Building
| Bathroom Total | 2 |
| Bedrooms Total | 3 |
| Appliances | Washer, Refrigerator, Dishwasher, Dryer, Microwave, Freezer, Window Coverings, Garage Door Opener Remote(s), Hood Fan, Storage Shed, Stove |
| Basement Development | Partially Finished |
| Basement Type | Full (partially Finished) |
| Constructed Date | 1973 |
| Construction Style Split Level | Split Level |
| Cooling Type | Central Air Conditioning |
| Fireplace Fuel | Gas |
| Fireplace Present | Yes |
| Fireplace Type | Conventional |
| Heating Fuel | Natural Gas |
| Heating Type | Forced Air |
| Size Interior | 1,318 Ft2 |
| Type | House |
Parking
| Detached Garage | |
| Heated Garage | |
| Parking Space(s) | 4 |
Land
| Acreage | No |
| Fence Type | Fence |
| Landscape Features | Lawn, Underground Sprinkler, Garden Area |
| Size Irregular | 6247.00 |
| Size Total | 6247 Sqft |
| Size Total Text | 6247 Sqft |
Rooms
| Level | Type | Length | Width | Dimensions |
|---|---|---|---|---|
| Second Level | Bedroom | 9 ft ,8 in | 11 ft ,7 in | 9 ft ,8 in x 11 ft ,7 in |
| Second Level | 4pc Bathroom | 5 ft ,11 in | 6 ft ,1 in | 5 ft ,11 in x 6 ft ,1 in |
| Second Level | Primary Bedroom | 11 ft ,5 in | 10 ft ,6 in | 11 ft ,5 in x 10 ft ,6 in |
| Third Level | Bedroom | 10 ft ,8 in | 9 ft ,1 in | 10 ft ,8 in x 9 ft ,1 in |
| Third Level | Family Room | 13 ft ,8 in | 9 ft ,7 in | 13 ft ,8 in x 9 ft ,7 in |
| Basement | 3pc Bathroom | 5 ft ,2 in | 5 ft ,5 in | 5 ft ,2 in x 5 ft ,5 in |
| Basement | Other | 19 ft | 12 ft ,7 in | 19 ft x 12 ft ,7 in |
| Main Level | Living Room | 14 ft ,5 in | 11 ft | 14 ft ,5 in x 11 ft |
| Main Level | Kitchen | 6 ft ,8 in | 11 ft | 6 ft ,8 in x 11 ft |
| Main Level | Dining Room | 8 ft ,5 in | 11 ft ,5 in | 8 ft ,5 in x 11 ft ,5 in |
https://www.realtor.ca/real-estate/28167579/1407-southam-street-regina-dieppe-place
Contact Us
Contact us for more information
1362 Lorne Street
Regina, Saskatchewan S4R 2K1
(306) 779-3000
(306) 779-3001
www.realtyexecutivesdiversified.com/
1362 Lorne Street
Regina, Saskatchewan S4R 2K1
(306) 779-3000
(306) 779-3001
www.realtyexecutivesdiversified.com/



