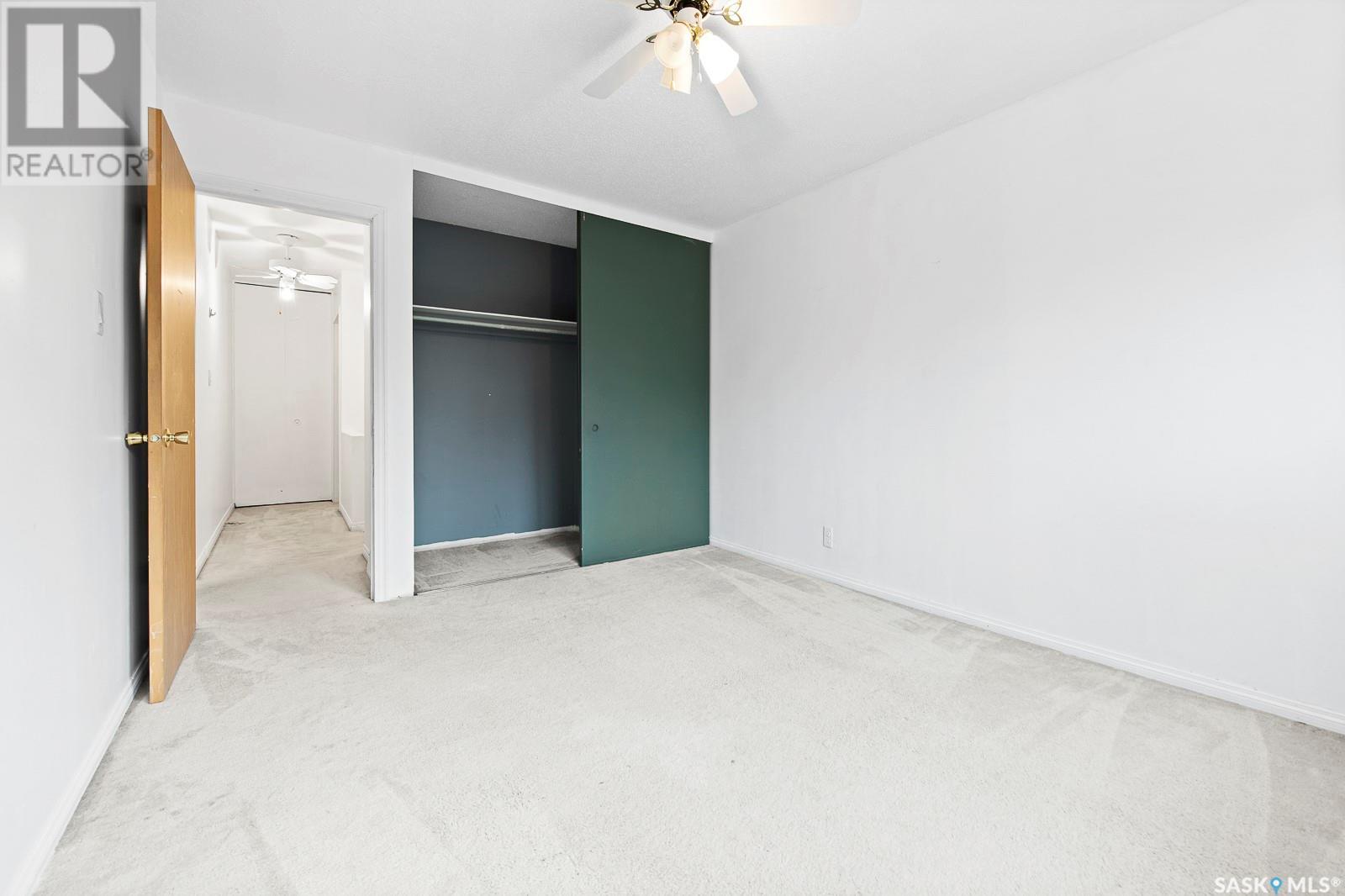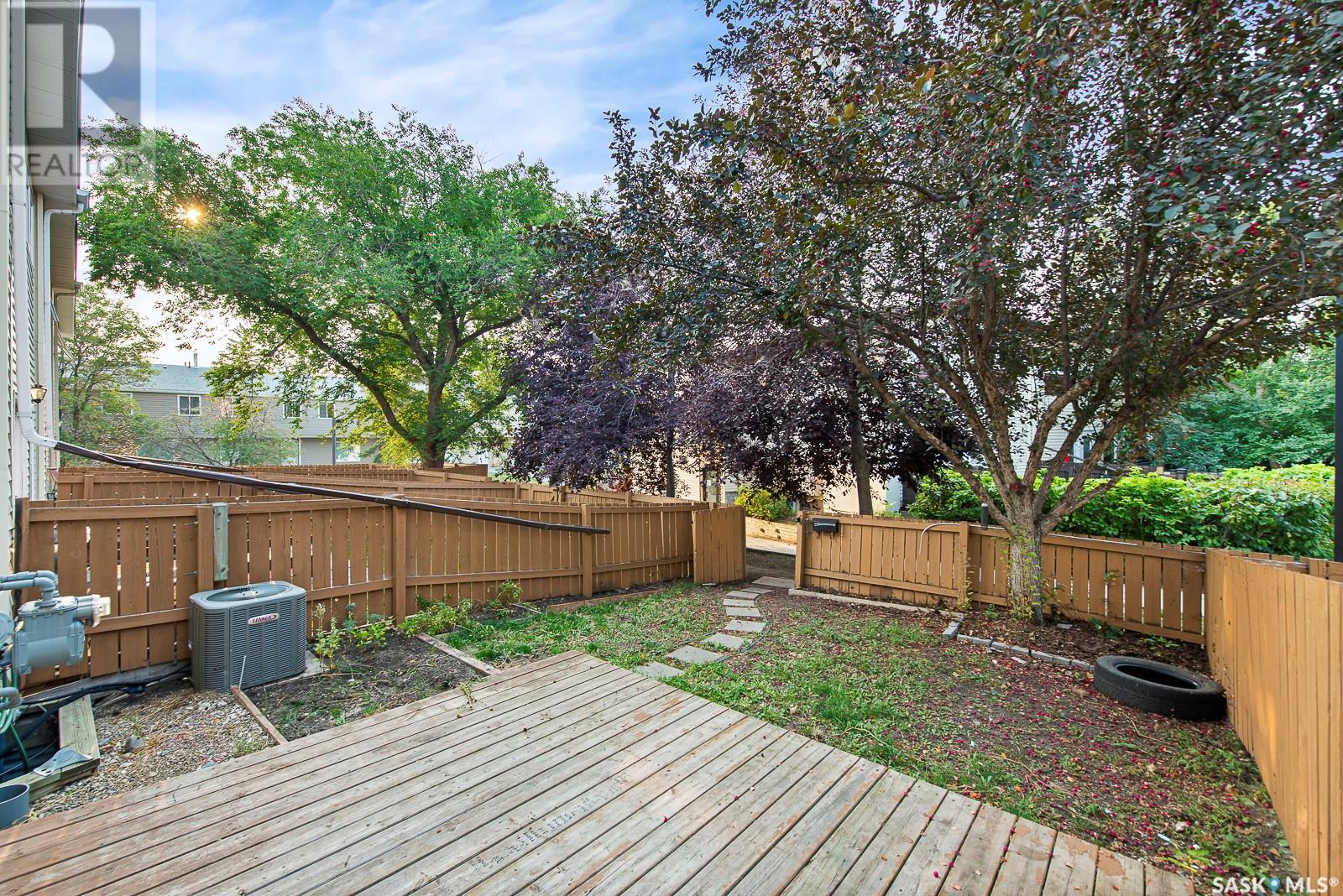#g 4208 Castle Road Regina, Saskatchewan S4S 4W1
$199,900Maintenance,
$314.30 Monthly
Maintenance,
$314.30 MonthlyWelcome to G-4208 Castle Rd, this 3 bedroom condo is located in Regina’s desirable South-end neighborhood of Whitmore Park. This condo is situated close to the U of R, parks, bike paths, and all of Regina’s South end amenities. This home is perfect for a first time home buyer! The main floor features a living room, dining room, kitchen, and a 2 piece updated bathroom. Heading up to the 2nd floor you will find 3 great sized bedrooms, and a 4 piece bathroom. The basement is open for development, and offers a ton of storage space. Beautiful south facing backyard. Call today for your own private viewing. (id:48852)
Property Details
| MLS® Number | SK002786 |
| Property Type | Single Family |
| Neigbourhood | Whitmore Park |
| Community Features | Pets Allowed With Restrictions |
| Structure | Patio(s) |
Building
| Bathroom Total | 2 |
| Bedrooms Total | 3 |
| Appliances | Washer, Refrigerator, Dishwasher, Dryer, Hood Fan, Stove |
| Architectural Style | 2 Level |
| Basement Development | Unfinished |
| Basement Type | Full (unfinished) |
| Constructed Date | 1965 |
| Cooling Type | Central Air Conditioning |
| Heating Fuel | Natural Gas |
| Heating Type | Forced Air |
| Stories Total | 2 |
| Size Interior | 1,020 Ft2 |
| Type | Row / Townhouse |
Parking
| Other | |
| Parking Space(s) | 1 |
Land
| Acreage | No |
| Fence Type | Fence |
| Size Irregular | 0.00 |
| Size Total | 0.00 |
| Size Total Text | 0.00 |
Rooms
| Level | Type | Length | Width | Dimensions |
|---|---|---|---|---|
| Second Level | Bedroom | 10 ft ,4 in | 12 ft ,6 in | 10 ft ,4 in x 12 ft ,6 in |
| Second Level | Bedroom | 8 ft | 12 ft | 8 ft x 12 ft |
| Second Level | Bedroom | 8 ft | 12 ft ,6 in | 8 ft x 12 ft ,6 in |
| Second Level | 4pc Bathroom | Measurements not available | ||
| Main Level | Living Room | 11 ft ,6 in | 15 ft ,5 in | 11 ft ,6 in x 15 ft ,5 in |
| Main Level | Kitchen | 7 ft ,8 in | 11 ft | 7 ft ,8 in x 11 ft |
| Main Level | Dining Room | 7 ft ,8 in | 8 ft | 7 ft ,8 in x 8 ft |
| Main Level | 2pc Bathroom | Measurements not available |
https://www.realtor.ca/real-estate/28169402/g-4208-castle-road-regina-whitmore-park
Contact Us
Contact us for more information
#706-2010 11th Ave
Regina, Saskatchewan S4P 0J3
(866) 773-5421
#706-2010 11th Ave
Regina, Saskatchewan S4P 0J3
(866) 773-5421























