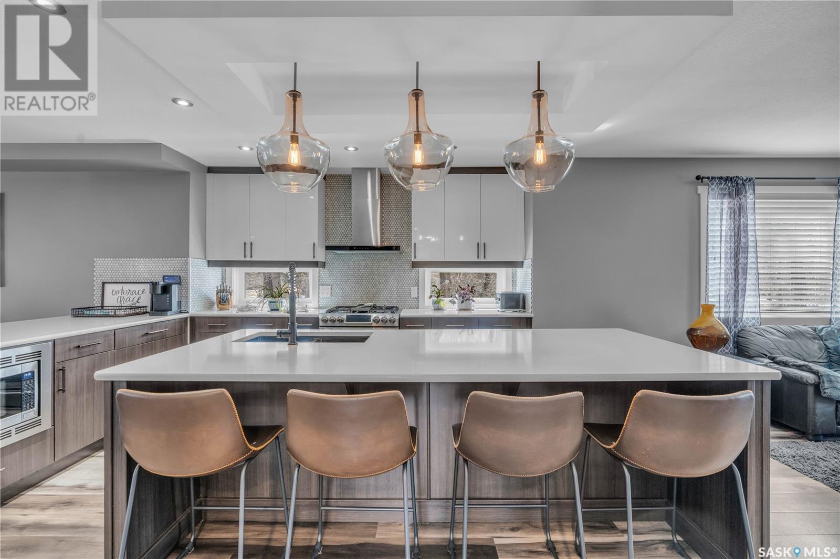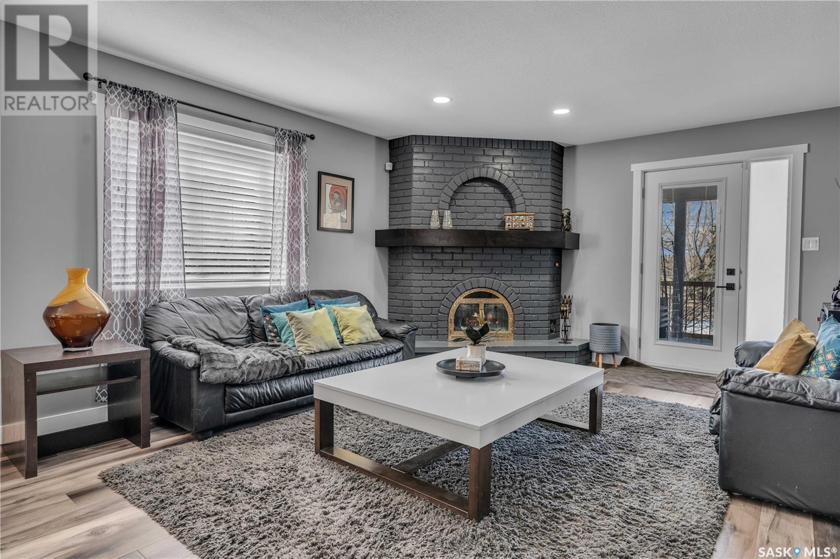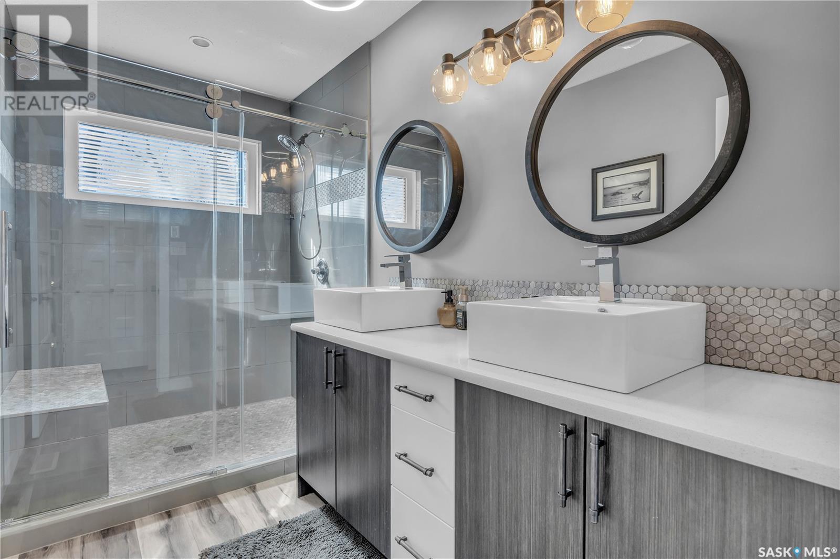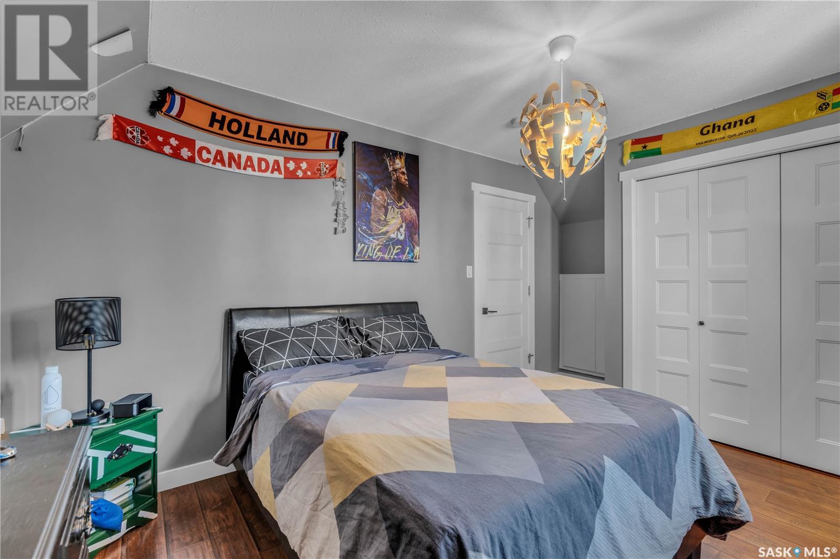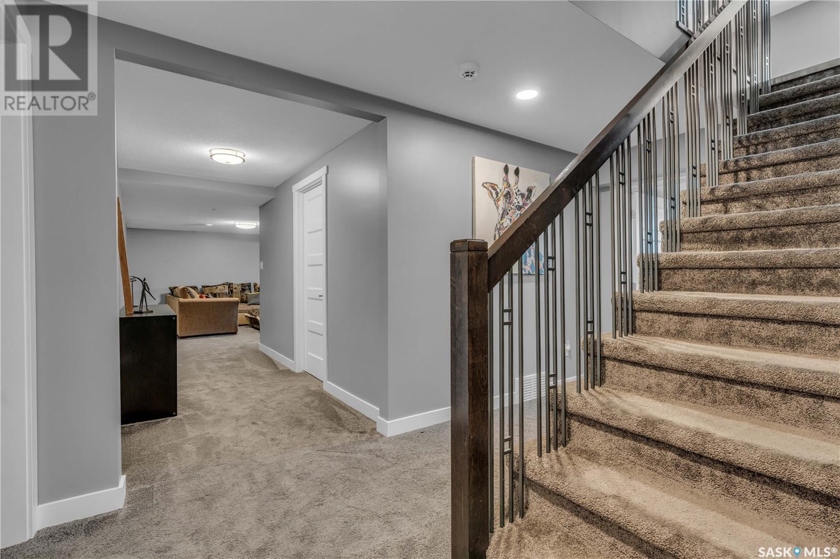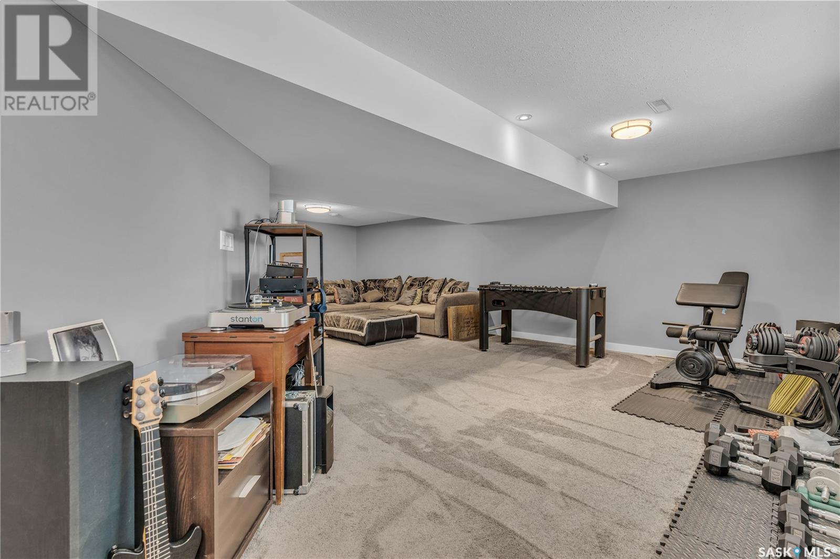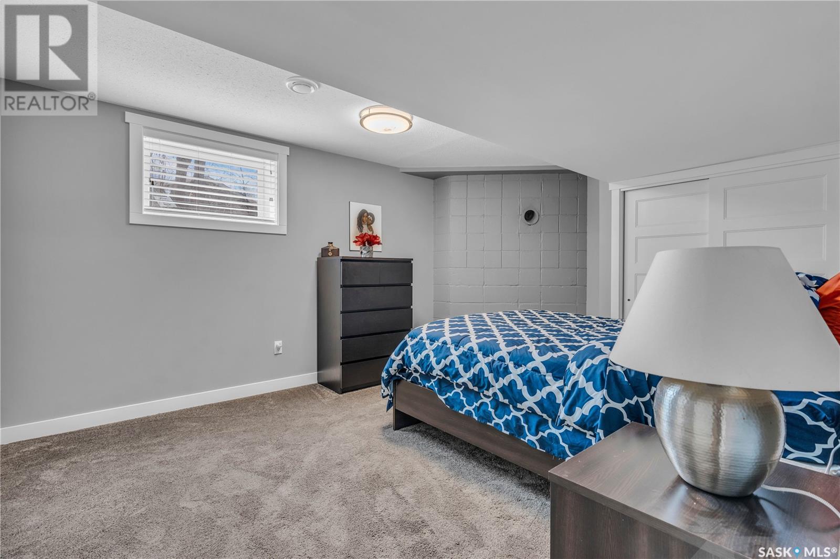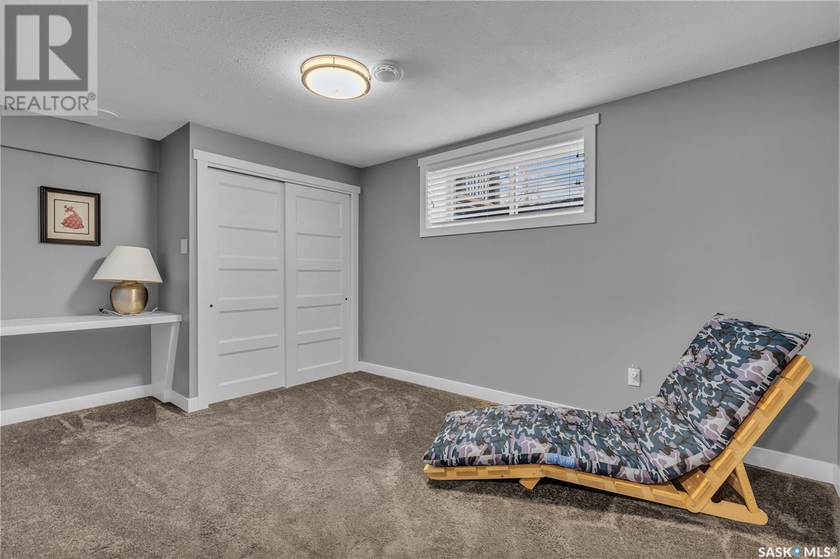31 Ridgedale Bay White City, Saskatchewan S4L 5B1
$874,900
Welcome to 31 Ridgedale Bay, a beautifully renovated home nestled on an expansive 31,000 sq ft lot, backing onto a school and park, and surrounded by mature trees in the heart of White City, just minutes from Regina. Extensively renovated in 2017/18, this home features new stucco and windows on the exterior, along with a complete interior transformation. The main floor showcases an open-concept layout with a warm and inviting family room centered around a wood-burning fireplace. The chef-inspired kitchen is a showstopper, featuring a gas stove, an expansive 8-foot island, and an abundance of cabinetry and counter space. A spacious dining area flows effortlessly into the living room, creating an ideal space for family gatherings and entertaining guests. Also on the main floor is a versatile flex room ideal for a home office or guest bedroom, a convenient laundry room with backyard access, a stylish half bath, and a mudroom that leads into the oversized 28x28 insulated garage. Upstairs, you’ll find two generously sized secondary bedrooms, a full bathroom, and a luxurious primary suite complete with a beautifully updated ensuite and ample closet space. Thoughtful design throughout ensures plenty of storage options on this level. The fully finished basement adds even more versatility with large windows, a spacious rec room, two additional bedrooms, a den, a 3-piece bathroom, and more; ideal for growing families or multi-purpose living. Step outside to enjoy the fully landscaped backyard, complete with a covered deck and patio; perfect for making the most of Saskatchewan’s beautiful seasons. As an added bonus, a private well is connected to the underground sprinkler system for efficient and cost-effective watering. Lovingly updated and move-in ready, 31 Ridgedale Bay is the perfect place to call home. Don’t miss your chance to own this incredible property! (id:48852)
Property Details
| MLS® Number | SK002760 |
| Property Type | Single Family |
| Features | Treed, Rectangular |
| Structure | Deck |
Building
| Bathroom Total | 4 |
| Bedrooms Total | 5 |
| Appliances | Washer, Refrigerator, Dishwasher, Dryer, Microwave, Alarm System, Humidifier, Window Coverings, Garage Door Opener Remote(s), Hood Fan, Play Structure, Storage Shed, Stove |
| Architectural Style | 2 Level |
| Basement Development | Finished |
| Basement Type | Full (finished) |
| Constructed Date | 1990 |
| Cooling Type | Central Air Conditioning |
| Fire Protection | Alarm System |
| Fireplace Fuel | Wood |
| Fireplace Present | Yes |
| Fireplace Type | Conventional |
| Heating Fuel | Natural Gas |
| Heating Type | Forced Air |
| Stories Total | 2 |
| Size Interior | 2,760 Ft2 |
| Type | House |
Parking
| Attached Garage | |
| R V | |
| Gravel | |
| Parking Space(s) | 11 |
Land
| Acreage | No |
| Landscape Features | Lawn, Underground Sprinkler |
| Size Frontage | 145 Ft |
| Size Irregular | 31000.00 |
| Size Total | 31000 Sqft |
| Size Total Text | 31000 Sqft |
Rooms
| Level | Type | Length | Width | Dimensions |
|---|---|---|---|---|
| Second Level | Primary Bedroom | 14 ft ,5 in | 12 ft ,2 in | 14 ft ,5 in x 12 ft ,2 in |
| Second Level | 3pc Ensuite Bath | Measurements not available | ||
| Second Level | Bedroom | 11 ft ,2 in | 9 ft ,4 in | 11 ft ,2 in x 9 ft ,4 in |
| Second Level | 4pc Bathroom | 5 ft ,5 in | 10 ft ,10 in | 5 ft ,5 in x 10 ft ,10 in |
| Second Level | Bedroom | 10 ft | 12 ft ,6 in | 10 ft x 12 ft ,6 in |
| Basement | Other | 13 ft ,6 in | 25 ft ,8 in | 13 ft ,6 in x 25 ft ,8 in |
| Basement | Bedroom | 15 ft ,3 in | 11 ft ,8 in | 15 ft ,3 in x 11 ft ,8 in |
| Basement | 3pc Bathroom | 7 ft ,9 in | 7 ft ,3 in | 7 ft ,9 in x 7 ft ,3 in |
| Basement | Bedroom | 9 ft ,4 in | 11 ft ,3 in | 9 ft ,4 in x 11 ft ,3 in |
| Basement | Other | 6 ft ,9 in | 11 ft ,3 in | 6 ft ,9 in x 11 ft ,3 in |
| Basement | Other | 11 ft ,8 in | 13 ft ,7 in | 11 ft ,8 in x 13 ft ,7 in |
| Basement | Games Room | 11 ft ,8 in | 13 ft ,7 in | 11 ft ,8 in x 13 ft ,7 in |
| Main Level | Living Room | 14 ft ,8 in | 14 ft ,5 in | 14 ft ,8 in x 14 ft ,5 in |
| Main Level | Dining Room | 15 ft | 12 ft ,3 in | 15 ft x 12 ft ,3 in |
| Main Level | Kitchen | 11 ft | 14 ft ,6 in | 11 ft x 14 ft ,6 in |
| Main Level | Family Room | 15 ft | 13 ft ,8 in | 15 ft x 13 ft ,8 in |
| Main Level | Office | 10 ft | 10 ft ,6 in | 10 ft x 10 ft ,6 in |
| Main Level | 2pc Ensuite Bath | 4 ft ,7 in | 7 ft ,8 in | 4 ft ,7 in x 7 ft ,8 in |
| Main Level | Laundry Room | 7 ft ,5 in | 11 ft ,3 in | 7 ft ,5 in x 11 ft ,3 in |
https://www.realtor.ca/real-estate/28171232/31-ridgedale-bay-white-city
Contact Us
Contact us for more information
260 - 2410 Dewdney Avenue
Regina, Saskatchewan S4R 1H6
(306) 206-1828
260 - 2410 Dewdney Avenue
Regina, Saskatchewan S4R 1H6
(306) 206-1828














