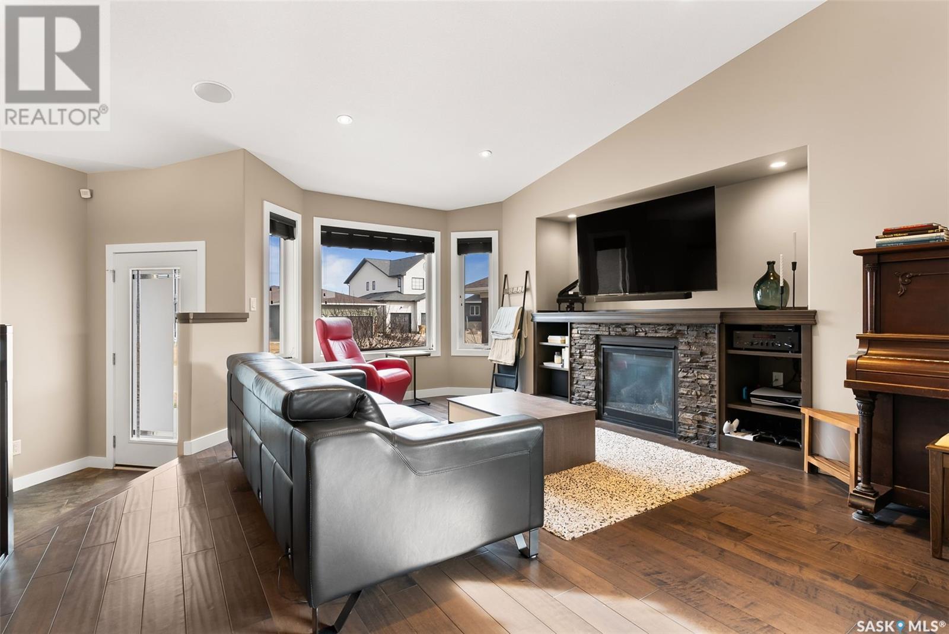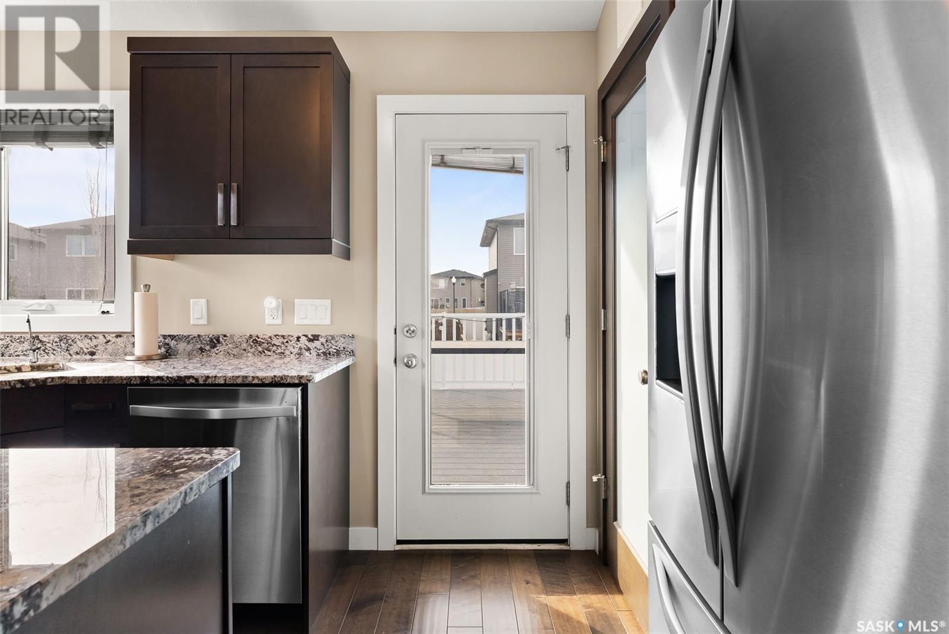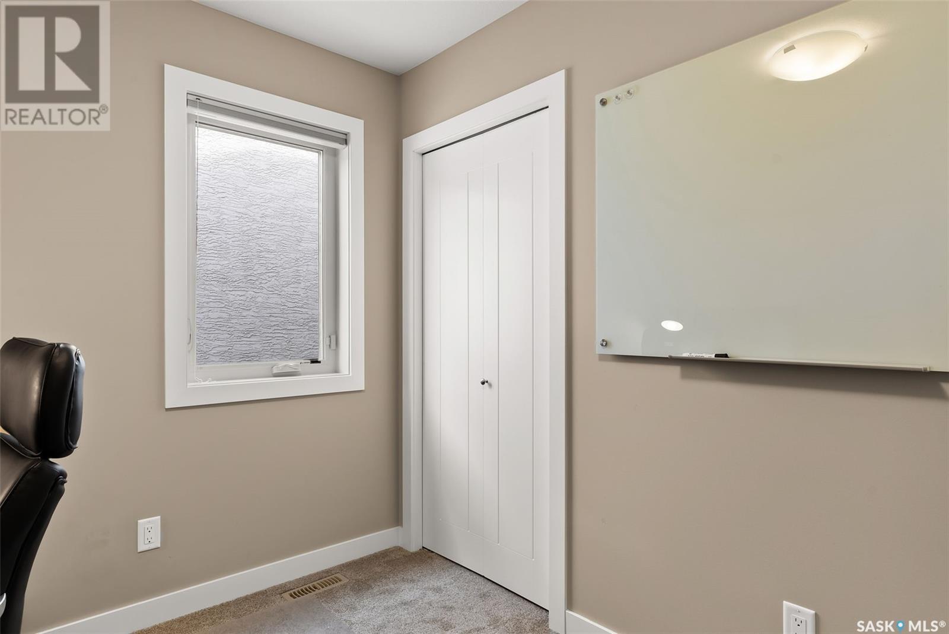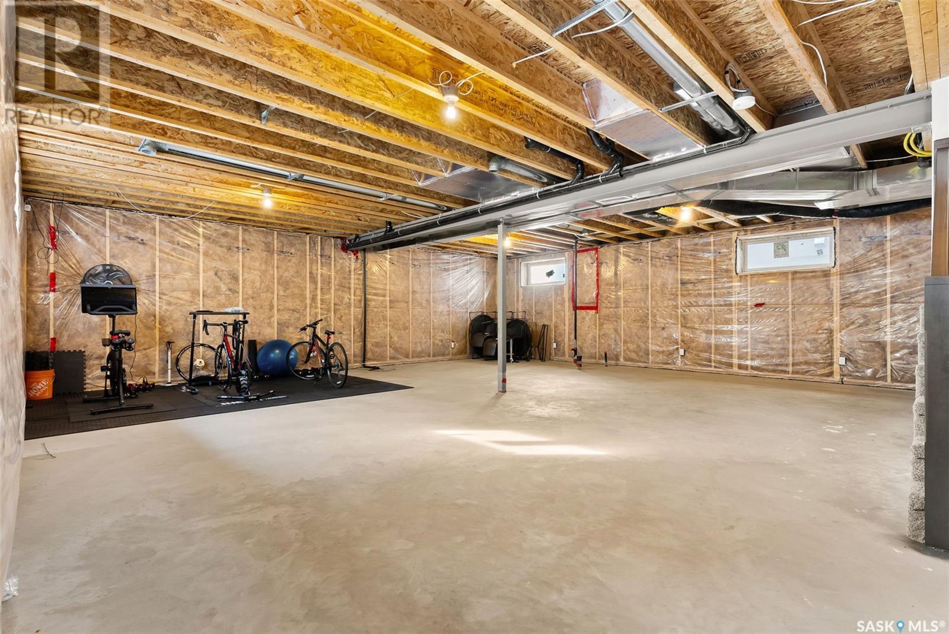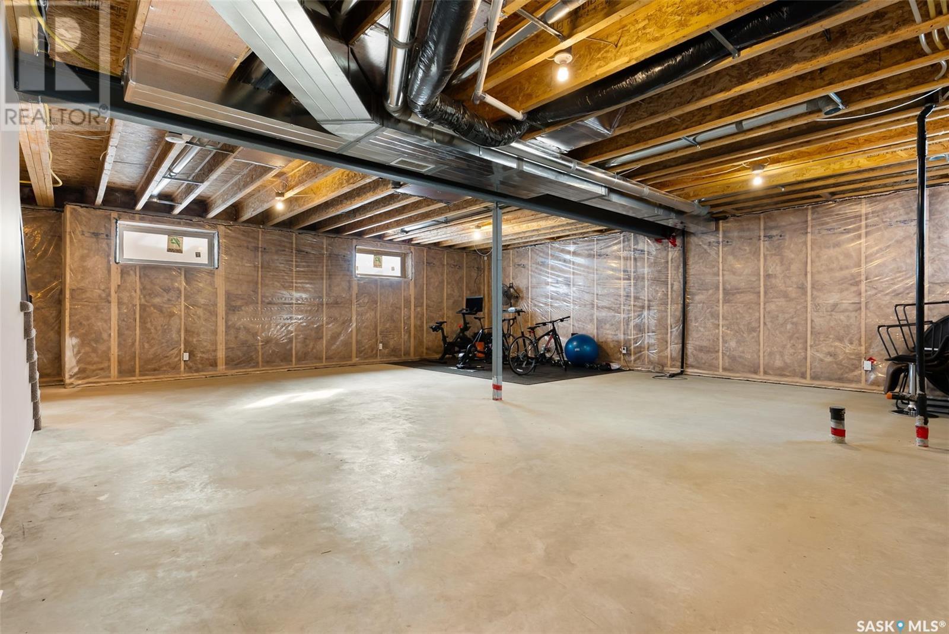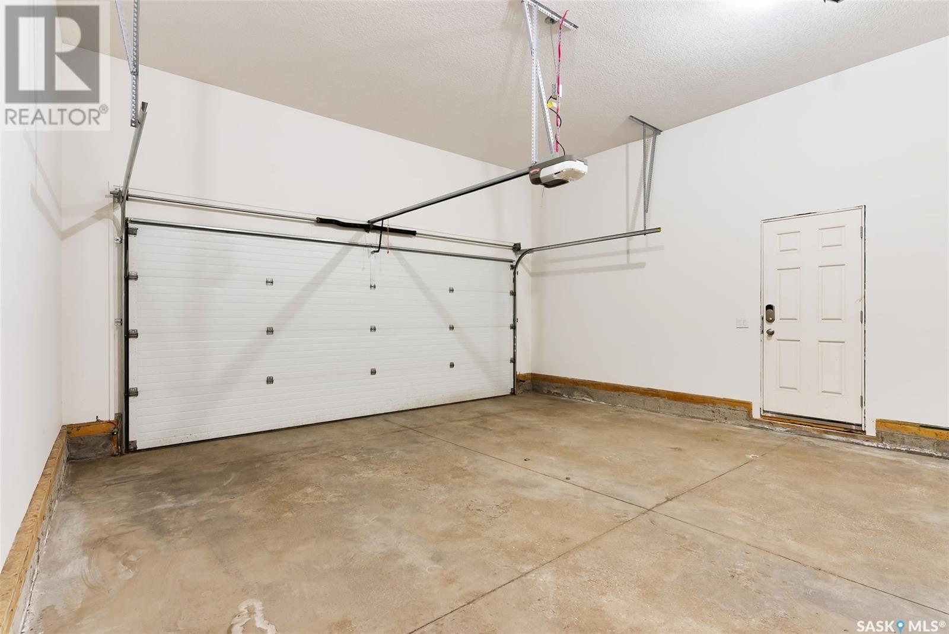4817 Green View Crescent E Regina, Saskatchewan S4V 3L2
$594,900
Welcome to this beautifully maintained 1,369 sq ft bungalow located on a quiet crescent in Greens on Gardiner. This home offers excellent curb appeal with stucco and stone accents. Inside, you’ll find a spacious and functional layout featuring an open concept living, dining, and kitchen area. The kitchen boasts dark cabinetry, granite countertops, under-cabinet lighting, soft-close doors, a pantry, and direct access to a maintenance-free deck, perfect for entertaining. The living room is highlighted by a cozy gas fireplace flanked by built-in shelving, adding both warmth and character to the space. The main floor includes 3 generously sized bedrooms. The primary suite accommodates a king-sized bed, includes a walk-in closet, and features a private ensuite bathroom. Convenient main floor laundry is located just off the garage entry, and there’s an open staircase leading to the basement. The basement features 9-foot ceilings, four large egress windows, and is ready for development to suit your needs. The utility area, electrical panel, air exchanger, tankless water heater and radon gas ready for remediation system are neatly tucked away in one corner, and the exterior walls have already been insulated and polyed. Step outside into the beautifully landscaped backyard where you’ll find high-quality pavers, a custom-built patio with a built-in fire pit, additional pavers on the east side of the home and raised planters—perfect for relaxing or hosting gatherings. This is a great opportunity to own a move-in-ready home in a fantastic location. (id:48852)
Property Details
| MLS® Number | SK002840 |
| Property Type | Single Family |
| Neigbourhood | Greens on Gardiner |
| Features | Treed, Rectangular, Double Width Or More Driveway, Sump Pump |
| Structure | Deck, Patio(s) |
Building
| Bathroom Total | 2 |
| Bedrooms Total | 3 |
| Appliances | Washer, Refrigerator, Dishwasher, Dryer, Microwave, Alarm System, Window Coverings, Garage Door Opener Remote(s), Storage Shed, Stove |
| Architectural Style | Bungalow |
| Basement Development | Unfinished |
| Basement Type | Full (unfinished) |
| Constructed Date | 2015 |
| Cooling Type | Central Air Conditioning, Air Exchanger |
| Fire Protection | Alarm System |
| Fireplace Fuel | Gas |
| Fireplace Present | Yes |
| Fireplace Type | Conventional |
| Heating Fuel | Natural Gas |
| Heating Type | Forced Air |
| Stories Total | 1 |
| Size Interior | 1,369 Ft2 |
| Type | House |
Parking
| Attached Garage | |
| Heated Garage | |
| Parking Space(s) | 4 |
Land
| Acreage | No |
| Fence Type | Fence |
| Landscape Features | Lawn, Underground Sprinkler |
| Size Irregular | 5300.00 |
| Size Total | 5300 Sqft |
| Size Total Text | 5300 Sqft |
Rooms
| Level | Type | Length | Width | Dimensions |
|---|---|---|---|---|
| Main Level | Living Room | 16 ft | 13 ft | 16 ft x 13 ft |
| Main Level | Dining Room | 11 ft | 12 ft | 11 ft x 12 ft |
| Main Level | Kitchen | 11 ft | 12 ft | 11 ft x 12 ft |
| Main Level | Bedroom | 13 ft | 13 ft | 13 ft x 13 ft |
| Main Level | 4pc Bathroom | Measurements not available | ||
| Main Level | 4pc Bathroom | Measurements not available | ||
| Main Level | Bedroom | 9 ft | 10 ft | 9 ft x 10 ft |
| Main Level | Bedroom | 9 ft | 10 ft | 9 ft x 10 ft |
https://www.realtor.ca/real-estate/28172526/4817-green-view-crescent-e-regina-greens-on-gardiner
Contact Us
Contact us for more information
4420 Albert Street
Regina, Saskatchewan S4S 6B4
(306) 530-9390
(306) 525-1433







