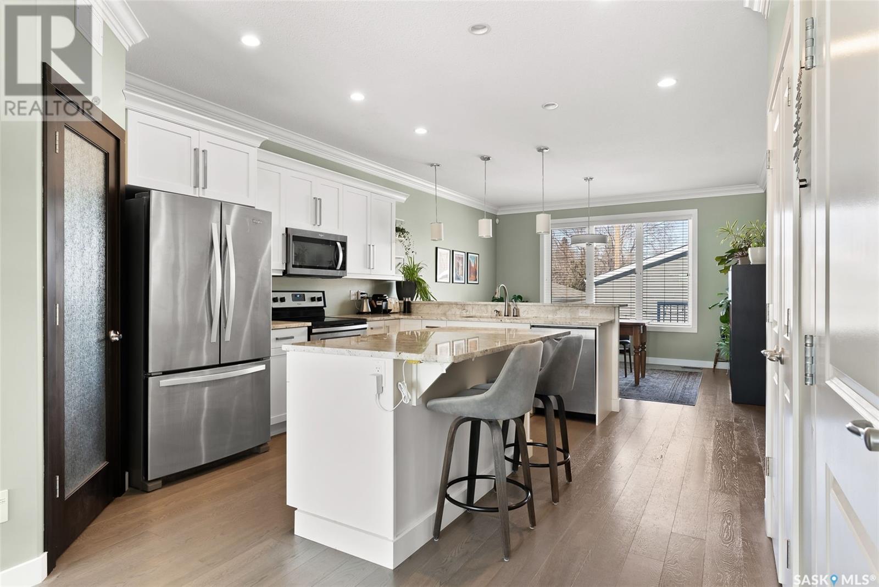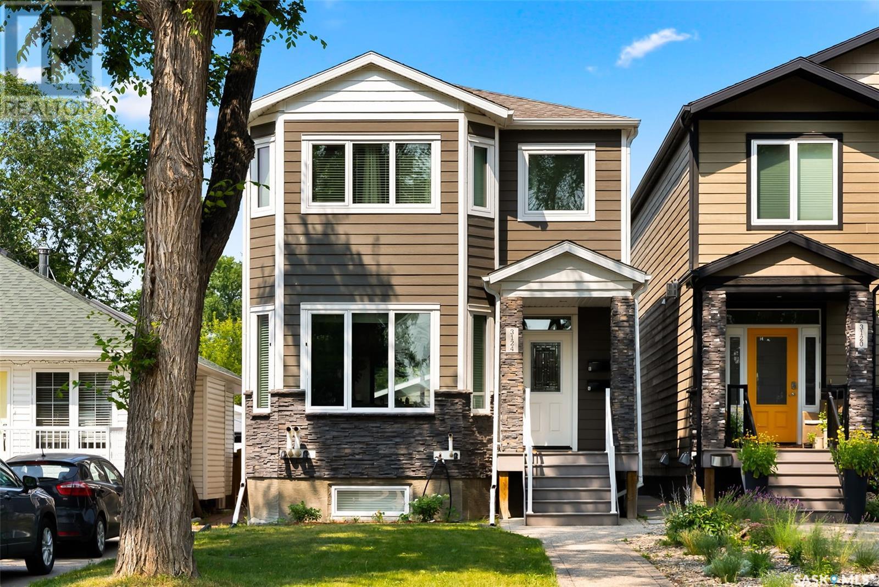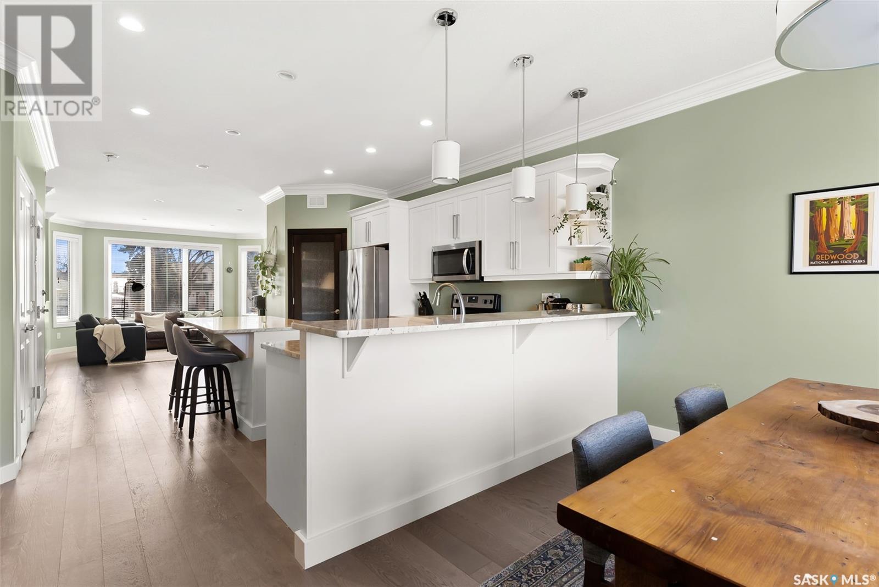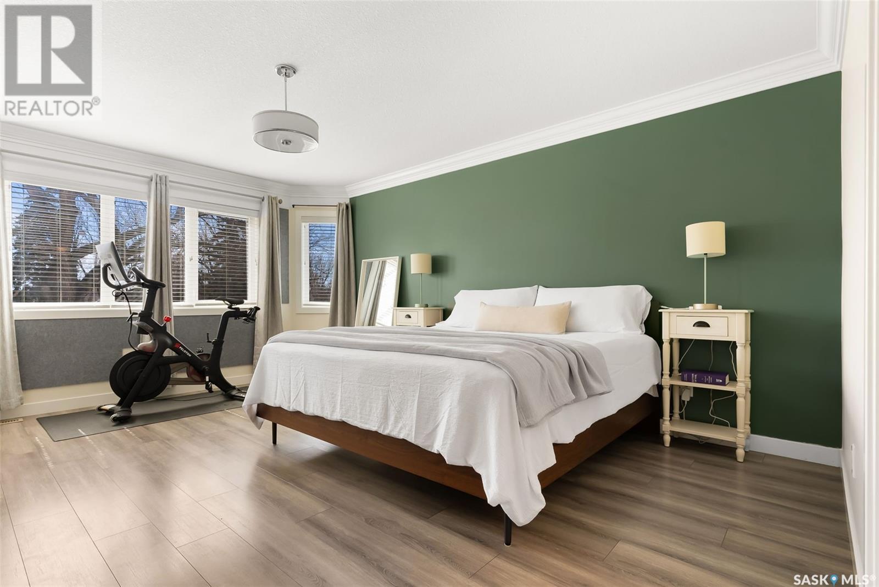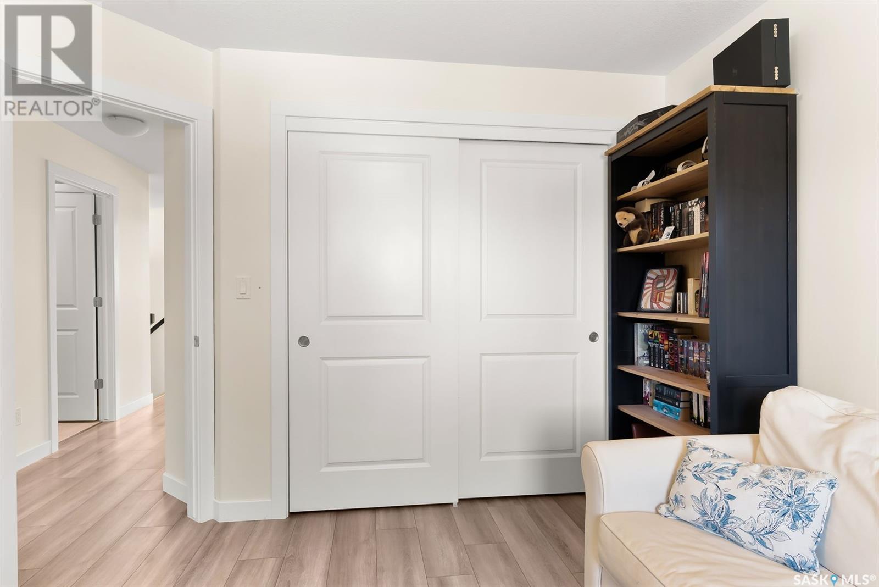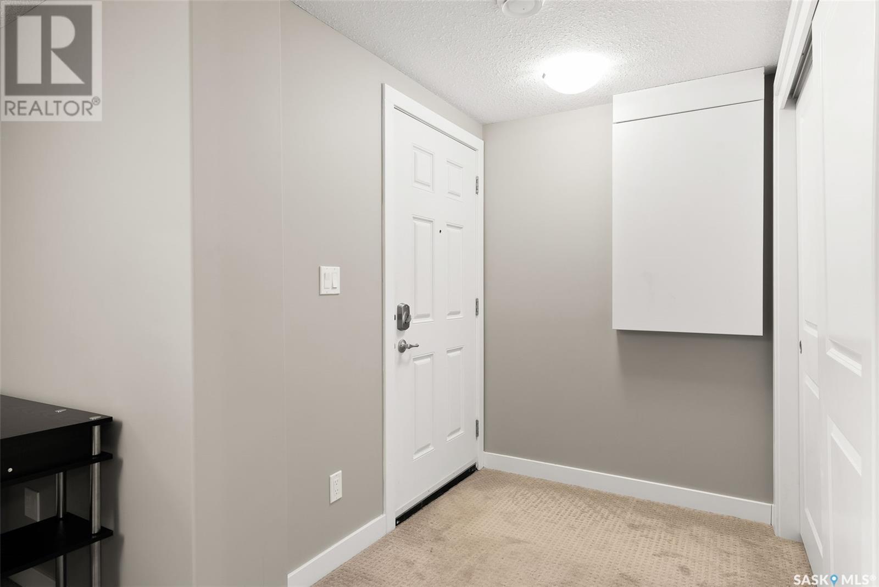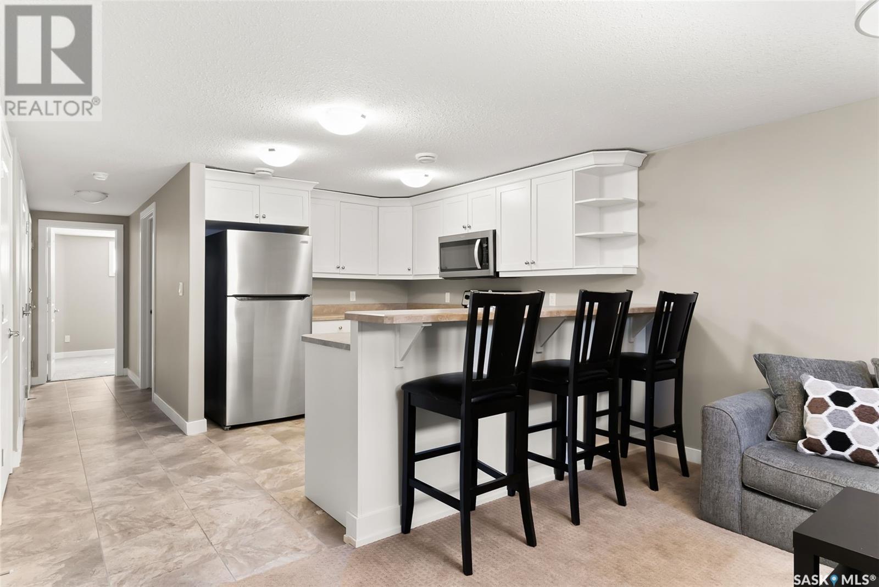4 Bedroom
4 Bathroom
1,811 ft2
2 Level
Fireplace
Central Air Conditioning, Wall Unit
Forced Air
Lawn, Garden Area
$649,900
Welcome to 3124 Hill Ave nestled in the heart of Lakeview, just steps from charming shops and scenic Wascana Park, this beautifully appointed home feels brand new. Premium finishes, complemented by 9-foot ceilings on the main floor that enhance the open, airy ambiance. The bright white kitchen features quartz countertops and opens onto a spacious dining area. The cozy living room offers the perfect place to unwind, complete with a gas fireplace for added warmth and charm. A convenient 2-piece bathroom is located just off the back entry. Upstairs, you’ll find three generously sized bedrooms, including an owner’s suite with a full four-piece ensuite and walk-in closet, plus the convenience of a second-floor laundry room. The fully developed lower level serves as a regulation suite with 2nd laundry and separate utilities, complete with its own private basement entrance from the backyard—ideal for rental income or a home-based business. For ultimate flexibility, the suite can also be accessed from inside the main house. Outside, the landscaped yard includes a small deck ideal for BBQing—equipped with a natural gas line—a patio space for relaxing or entertaining, and is fully fenced for privacy. A double detached garage with alley access completes the home. Don’t miss your chance to enjoy Lakeview’s heritage and amenities with all the benefits of newer construction. (id:48852)
Property Details
|
MLS® Number
|
SK002908 |
|
Property Type
|
Single Family |
|
Neigbourhood
|
Lakeview RG |
|
Features
|
Treed, Lane, Rectangular, Sump Pump |
|
Structure
|
Deck, Patio(s) |
Building
|
Bathroom Total
|
4 |
|
Bedrooms Total
|
4 |
|
Appliances
|
Washer, Refrigerator, Dishwasher, Dryer, Microwave, Alarm System, Garburator, Garage Door Opener Remote(s), Central Vacuum - Roughed In, Stove |
|
Architectural Style
|
2 Level |
|
Basement Development
|
Finished |
|
Basement Type
|
Full (finished) |
|
Constructed Date
|
2014 |
|
Cooling Type
|
Central Air Conditioning, Wall Unit |
|
Fire Protection
|
Alarm System |
|
Fireplace Fuel
|
Gas |
|
Fireplace Present
|
Yes |
|
Fireplace Type
|
Conventional |
|
Heating Fuel
|
Natural Gas |
|
Heating Type
|
Forced Air |
|
Stories Total
|
2 |
|
Size Interior
|
1,811 Ft2 |
|
Type
|
House |
Parking
|
Detached Garage
|
|
|
Parking Space(s)
|
2 |
Land
|
Acreage
|
No |
|
Fence Type
|
Fence |
|
Landscape Features
|
Lawn, Garden Area |
|
Size Irregular
|
3369.00 |
|
Size Total
|
3369 Sqft |
|
Size Total Text
|
3369 Sqft |
Rooms
| Level |
Type |
Length |
Width |
Dimensions |
|
Second Level |
Primary Bedroom |
|
|
15' x 13'6 |
|
Second Level |
4pc Ensuite Bath |
|
|
Measurements not available |
|
Second Level |
Bedroom |
|
|
9'9 x 13' |
|
Second Level |
Bedroom |
|
|
9'9 x 12' |
|
Second Level |
4pc Bathroom |
|
|
Measurements not available |
|
Second Level |
Laundry Room |
|
|
Measurements not available |
|
Basement |
Living Room |
|
|
12'9 x 12' |
|
Basement |
Kitchen |
|
|
Measurements not available |
|
Basement |
Bedroom |
|
|
12'4 x 11'6 |
|
Basement |
4pc Bathroom |
|
|
Measurements not available |
|
Basement |
Laundry Room |
|
|
Measurements not available |
|
Main Level |
Living Room |
|
|
13'6 x 16' |
|
Main Level |
Kitchen |
|
|
Measurements not available |
|
Main Level |
Dining Room |
|
|
10'9 x 15' |
|
Main Level |
2pc Bathroom |
|
|
Measurements not available |
https://www.realtor.ca/real-estate/28181552/3124-hill-avenue-regina-lakeview-rg



