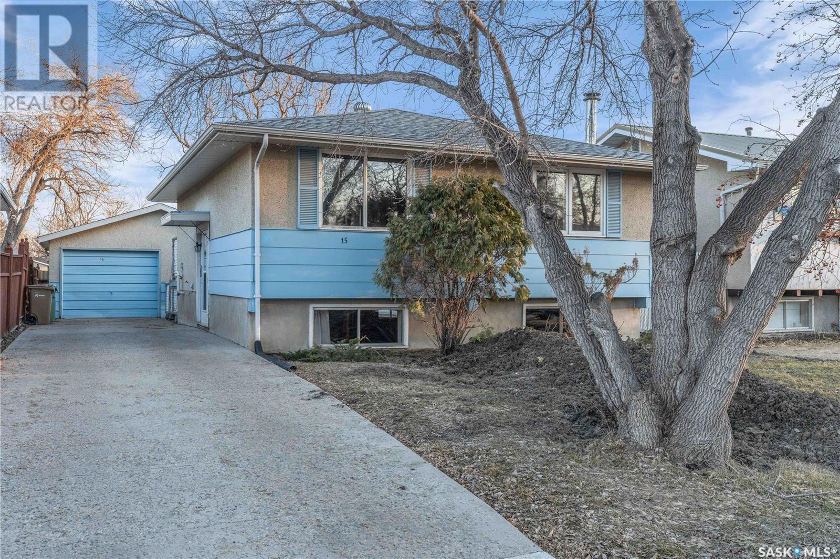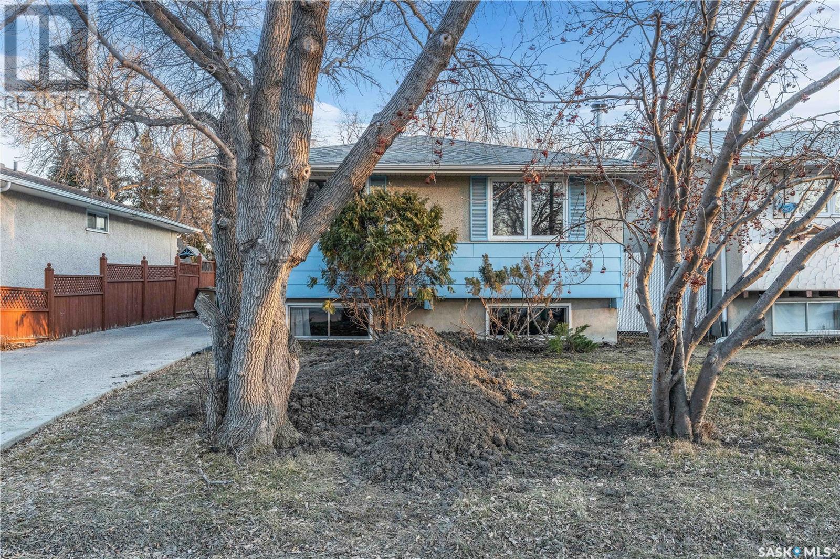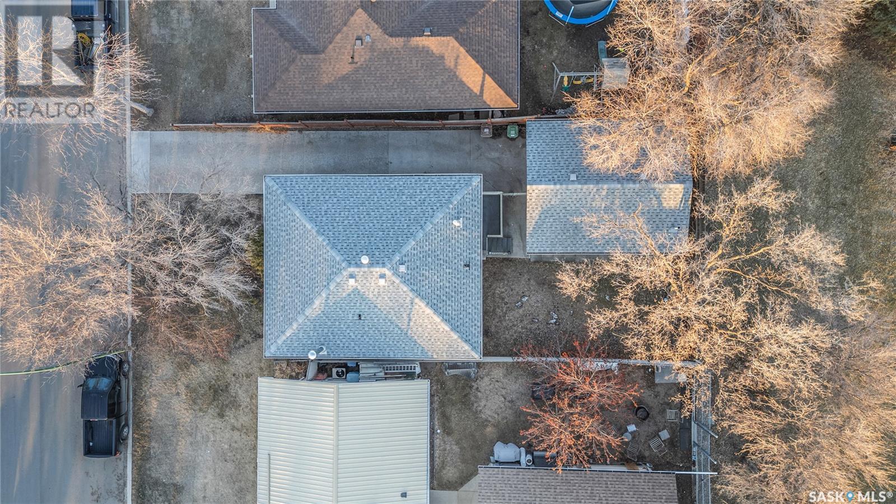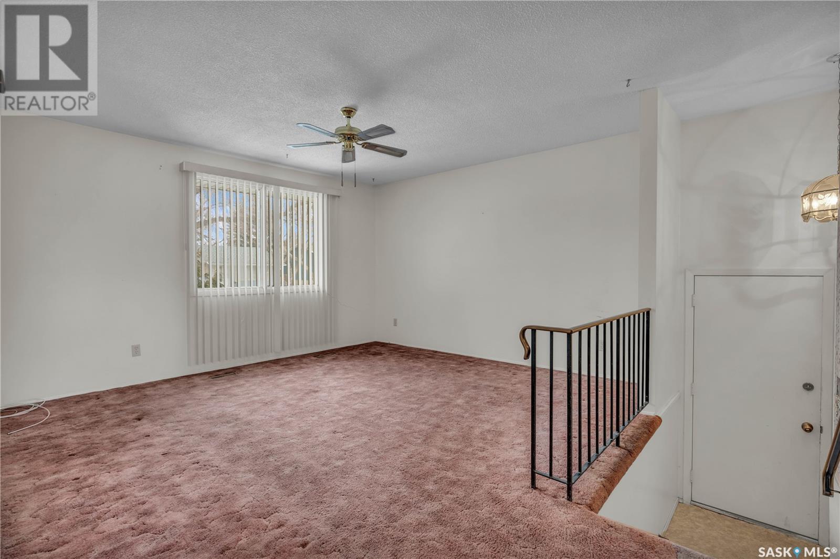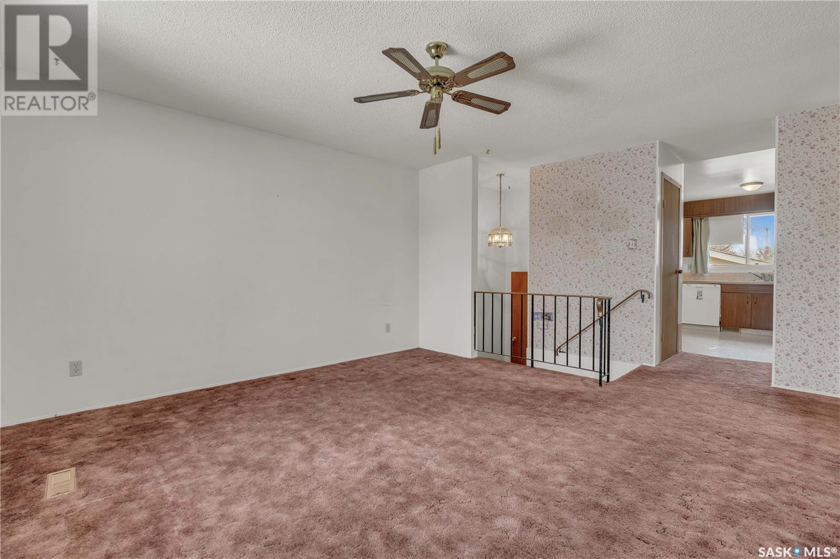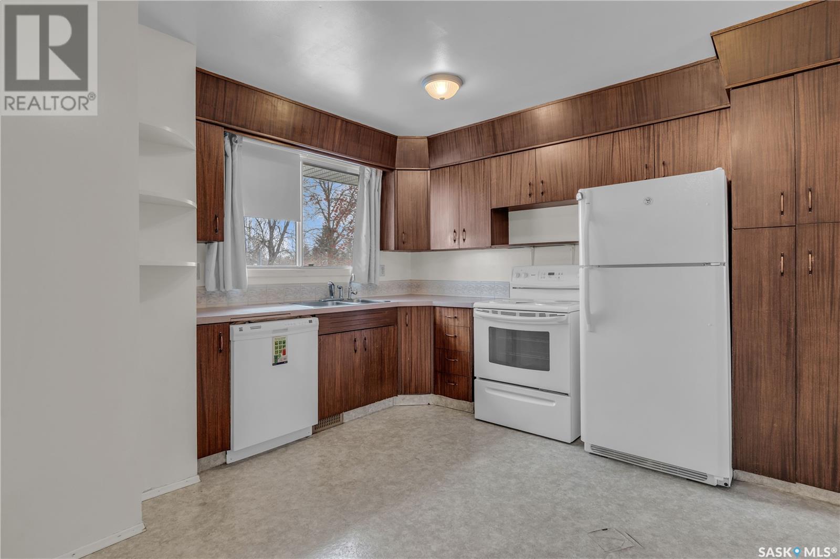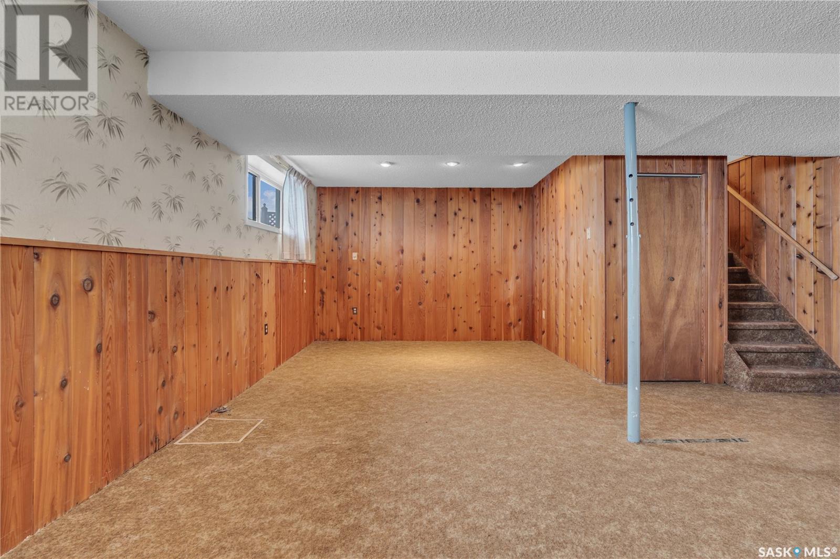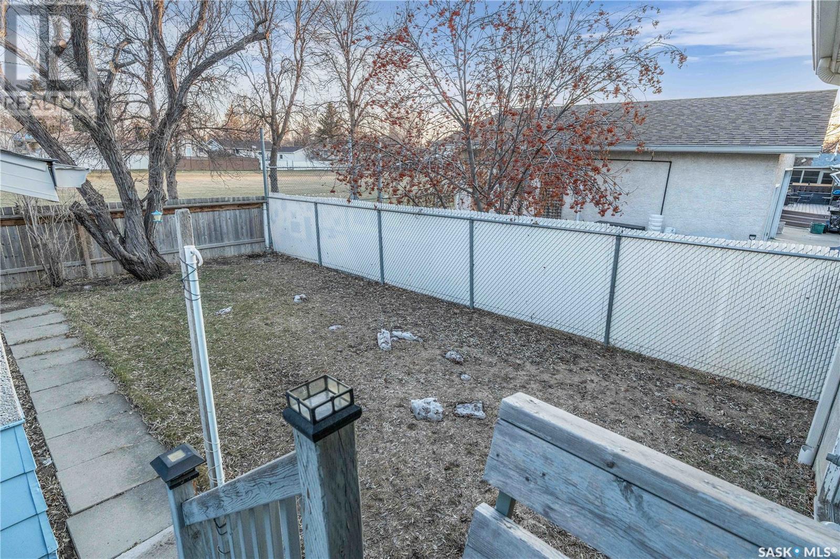15 Turner Crescent Regina, Saskatchewan S4N 4P7
$249,800
15 Turner Crescent is located on a quiet Crescent in Glencairn Village backing a park. It is vacant, clean and ready for you to come and make it your own with your preferred paint colour and preference in flooring! Only 832 sq. ft. this 3 bedroom, 2 bathroom home comes with an oversized single garage and a fenced yard! There are 2 bedrooms on the main floor and the 3rd bedroom is downstairs beside the 2nd washroom. The basement has access from the side entrance. The family room has a wooden fireplace that has never been used by the current Sellers. In March 2025 the sewer line was replaced in the front yard. All of the appliances stay with the sale. Please contact your Real Estate Professional for a viewing. (id:48852)
Property Details
| MLS® Number | SK003005 |
| Property Type | Single Family |
| Neigbourhood | Glencairn Village |
| Features | Treed, Rectangular |
| Structure | Deck |
Building
| Bathroom Total | 2 |
| Bedrooms Total | 3 |
| Appliances | Washer, Refrigerator, Dishwasher, Dryer, Freezer, Window Coverings, Garage Door Opener Remote(s), Stove |
| Architectural Style | Bi-level |
| Basement Development | Finished |
| Basement Type | Full (finished) |
| Constructed Date | 1974 |
| Cooling Type | Central Air Conditioning |
| Fireplace Fuel | Wood |
| Fireplace Present | Yes |
| Fireplace Type | Conventional |
| Heating Fuel | Natural Gas |
| Heating Type | Forced Air |
| Size Interior | 832 Ft2 |
| Type | House |
Parking
| Detached Garage | |
| Parking Space(s) | 4 |
Land
| Acreage | No |
| Fence Type | Fence |
| Landscape Features | Lawn |
| Size Frontage | 42 Ft |
| Size Irregular | 4200.00 |
| Size Total | 4200 Sqft |
| Size Total Text | 4200 Sqft |
Rooms
| Level | Type | Length | Width | Dimensions |
|---|---|---|---|---|
| Basement | Laundry Room | 12 ft ,9 in | 10 ft ,1 in | 12 ft ,9 in x 10 ft ,1 in |
| Basement | Other | 23 ft ,7 in | 11 ft ,8 in | 23 ft ,7 in x 11 ft ,8 in |
| Basement | 2pc Bathroom | 7 ft | 5 ft ,4 in | 7 ft x 5 ft ,4 in |
| Basement | Bedroom | 11 ft ,2 in | 10 ft ,5 in | 11 ft ,2 in x 10 ft ,5 in |
| Main Level | Foyer | 3 ft ,8 in | 6 ft ,5 in | 3 ft ,8 in x 6 ft ,5 in |
| Main Level | Living Room | 13 ft | 10 ft | 13 ft x 10 ft |
| Main Level | Kitchen/dining Room | 13 ft ,9 in | 11 ft ,2 in | 13 ft ,9 in x 11 ft ,2 in |
| Main Level | Primary Bedroom | 11 ft ,5 in | 11 ft | 11 ft ,5 in x 11 ft |
| Main Level | 4pc Bathroom | 7 ft ,6 in | 7 ft ,5 in | 7 ft ,6 in x 7 ft ,5 in |
| Main Level | Bedroom | 8 ft ,9 in | 11 ft | 8 ft ,9 in x 11 ft |
https://www.realtor.ca/real-estate/28184317/15-turner-crescent-regina-glencairn-village
Contact Us
Contact us for more information
2350 - 2nd Avenue
Regina, Saskatchewan S4R 1A6
(306) 791-7666
(306) 565-0088
remaxregina.ca/



