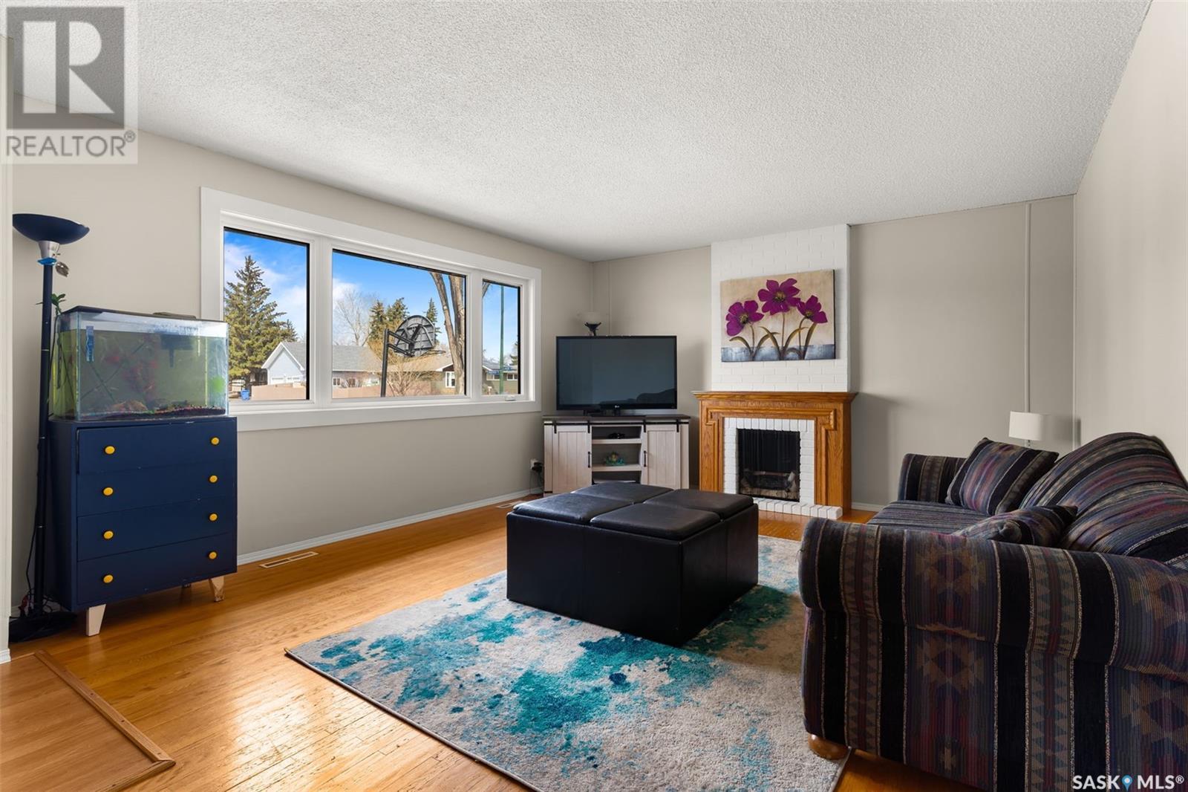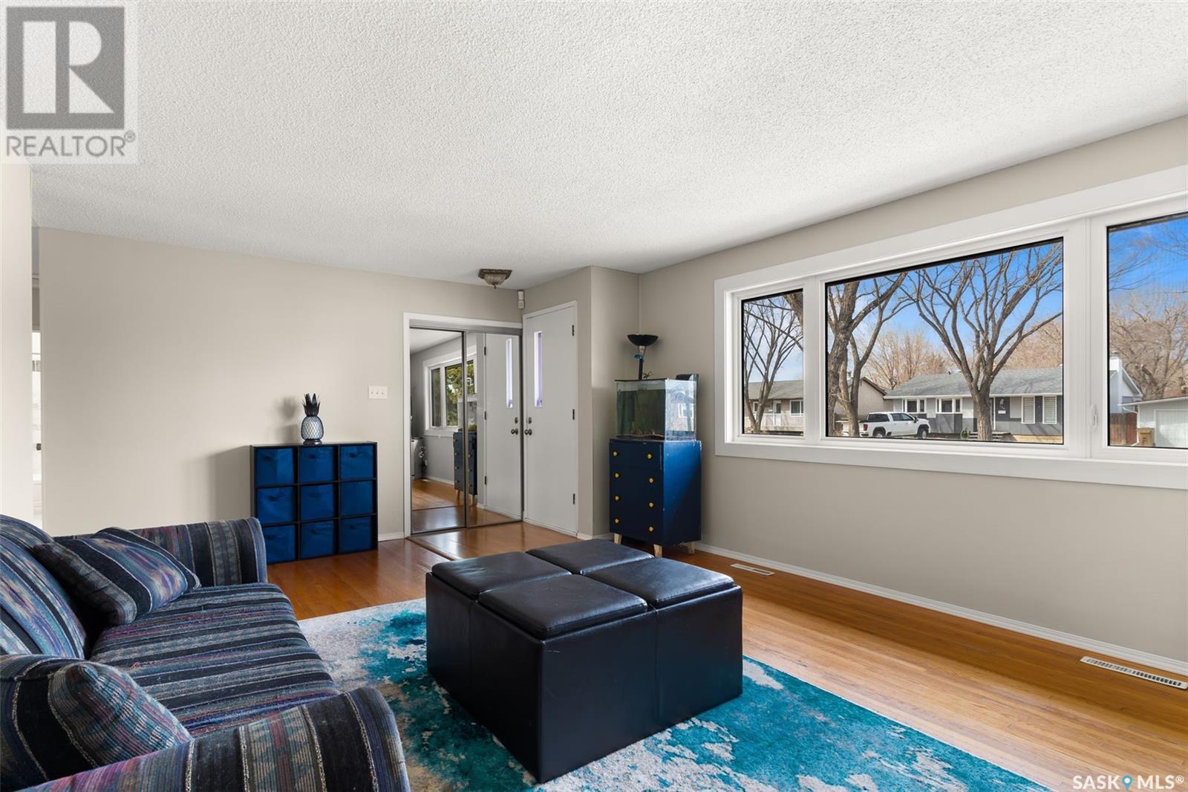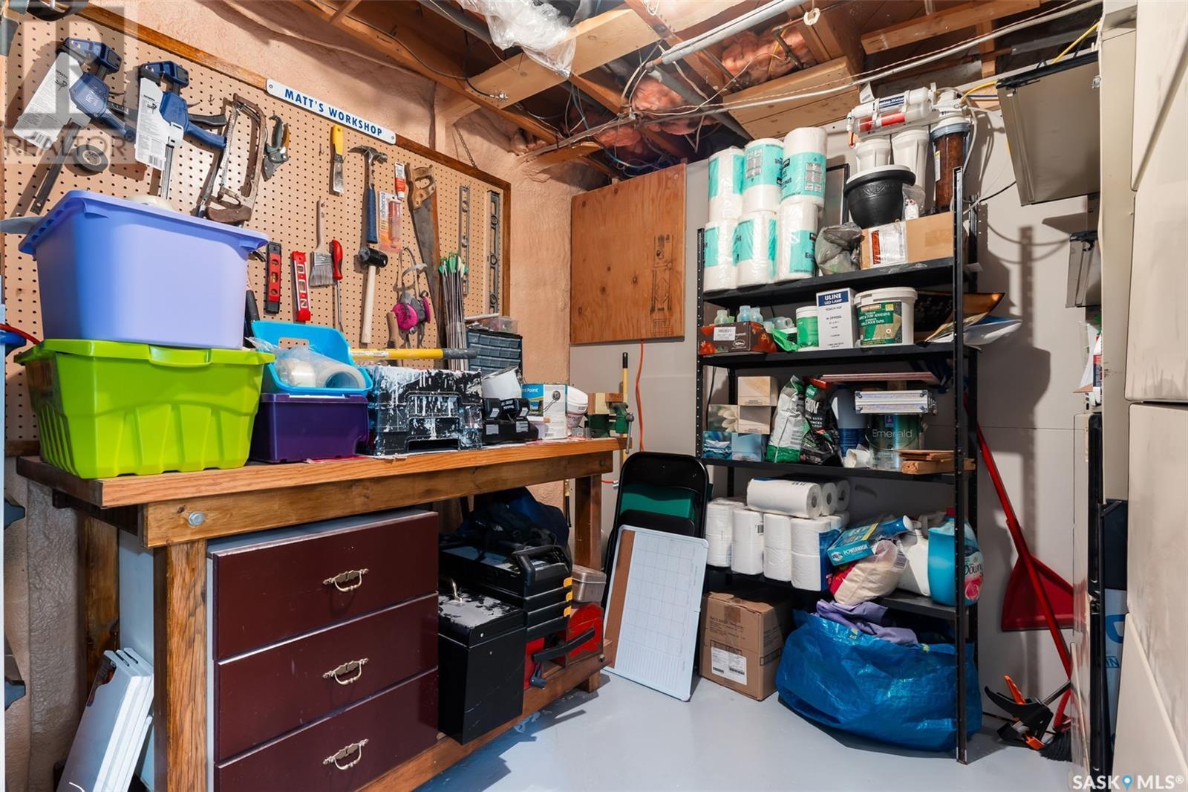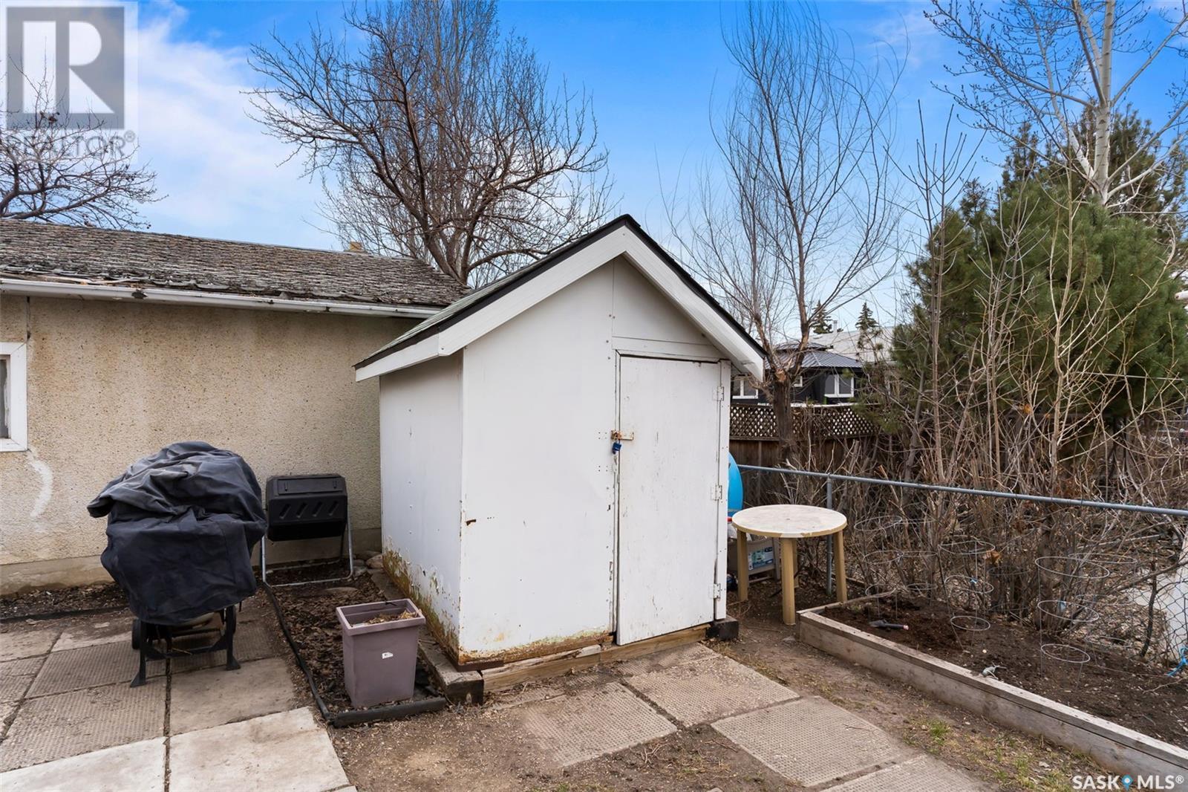123 Elmview Road Regina, Saskatchewan S4R 0B5
$329,900
SOLID 3 BED/2 BATH BUNGALOW IN UPLANDS WITH TONS OF UPDATES. Welcome to Elmview road, this charming family friendly bungalow is packed with updates and waiting for new owners. Enter to a big bright living area with original hardwood floors and direct entry into the kitchen. The kitchen is also big and bright featuring some newer appliances (Fridge – 2024, Dish washer-2020), solid cabinetry and new garden doors to a large south facing deck. The main floor is complete with a large primary bedroom, 2 secondary bedrooms and a renovated main bath (2025). The large functional basement has been completely renovated down to the studs, with $100,000 invested (2023). It includes, new carpet, drywall, RockWool ceiling insulation for sound proofing, spray foam, reinforcing, basement electrical and newer washer & dryer. The basement also boasts a large rec room, updated 3 pce bath, a workshop, a super/clean utility storage area and a den that could be converted to a 4th bedroom. Other value added items include, new triple pane windows ($16,000 invested in 2024) and fresh paint throughout the house, sewer backflow valve, Furnace & A/C (2020), ducts cleaned (2023), Osmosis Water unit (2022). Shingles/Soffit/Fascia - House and Shed (2022), Fence (2020). There is a separate basement entrance which gives the property good basement suite potential and there is lots of room to add a garage. This fine home is close to schools, parks, shops and bus routes. Please contact your Realtor for more information or personal tour. (id:48852)
Property Details
| MLS® Number | SK003091 |
| Property Type | Single Family |
| Neigbourhood | Uplands |
| Features | Treed, Rectangular, Sump Pump |
| Structure | Deck |
Building
| Bathroom Total | 2 |
| Bedrooms Total | 3 |
| Appliances | Washer, Dishwasher, Dryer, Window Coverings, Storage Shed, Stove |
| Architectural Style | Bungalow |
| Basement Development | Finished |
| Basement Type | Full (finished) |
| Constructed Date | 1966 |
| Cooling Type | Central Air Conditioning |
| Heating Fuel | Natural Gas |
| Heating Type | Forced Air |
| Stories Total | 1 |
| Size Interior | 1,030 Ft2 |
| Type | House |
Parking
| Parking Pad | |
| Parking Space(s) | 1 |
Land
| Acreage | No |
| Landscape Features | Lawn |
| Size Frontage | 56 Ft |
| Size Irregular | 6155.00 |
| Size Total | 6155 Sqft |
| Size Total Text | 6155 Sqft |
Rooms
| Level | Type | Length | Width | Dimensions |
|---|---|---|---|---|
| Basement | Other | Measurements not available | ||
| Basement | Den | Measurements not available | ||
| Basement | 3pc Bathroom | 8 ft ,4 in | Measurements not available x 8 ft ,4 in | |
| Basement | Workshop | Measurements not available | ||
| Basement | Other | 20 ft | Measurements not available x 20 ft | |
| Main Level | Foyer | 4 ft ,8 in | Measurements not available x 4 ft ,8 in | |
| Main Level | Living Room | Measurements not available | ||
| Main Level | Kitchen | 12 ft ,2 in | 12 ft ,2 in x Measurements not available | |
| Main Level | Bedroom | Measurements not available | ||
| Main Level | Bedroom | Measurements not available | ||
| Main Level | 4pc Bathroom | Measurements not available | ||
| Main Level | Primary Bedroom | 10 ft ,1 in | Measurements not available x 10 ft ,1 in |
https://www.realtor.ca/real-estate/28187252/123-elmview-road-regina-uplands
Contact Us
Contact us for more information
100-1911 E Truesdale Drive
Regina, Saskatchewan S4V 2N1
(306) 359-1900
1450 Hamilton Street
Regina, Saskatchewan S4R 8R3
(306) 585-7800
coldwellbankerlocalrealty.com/















































