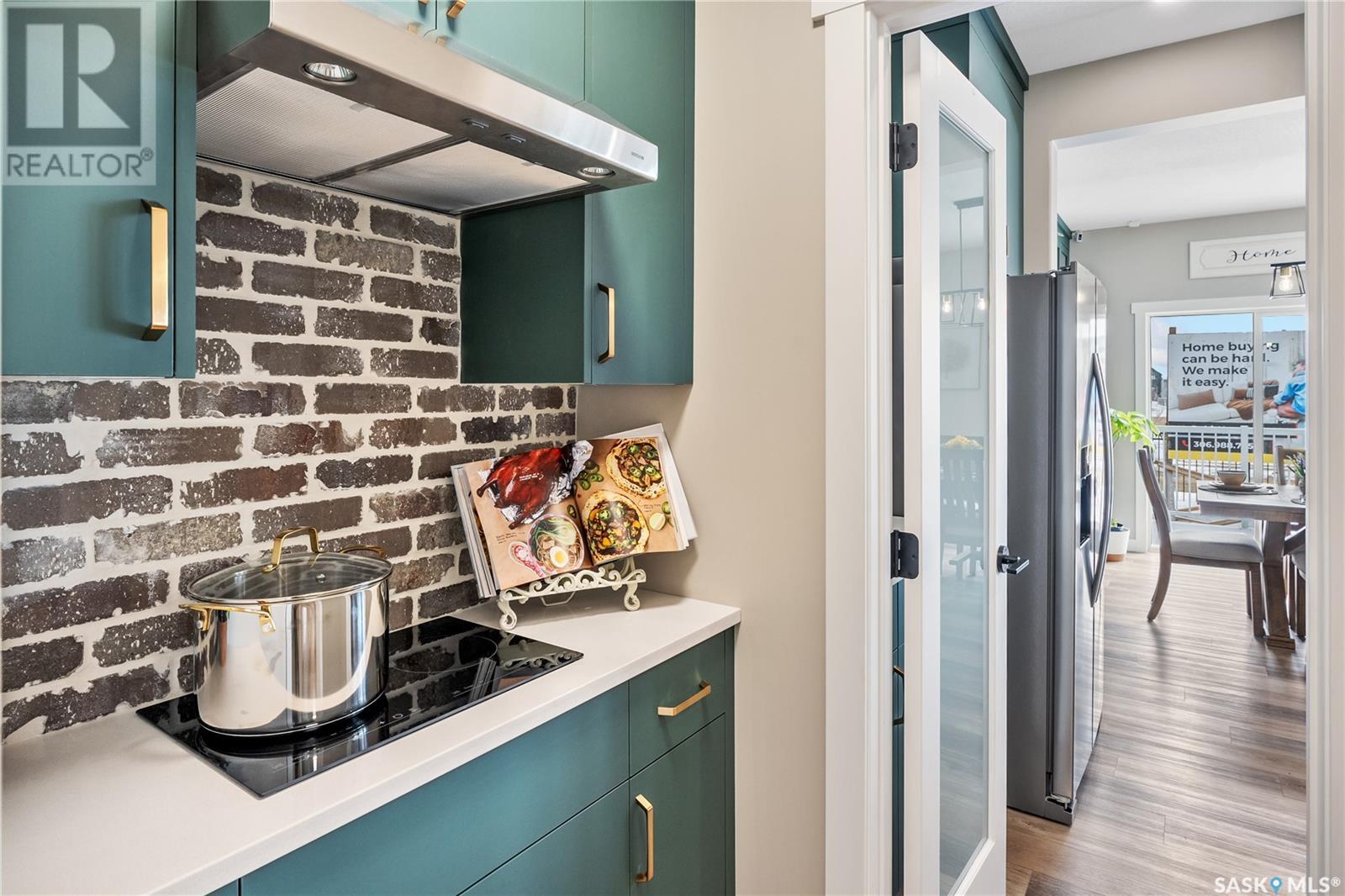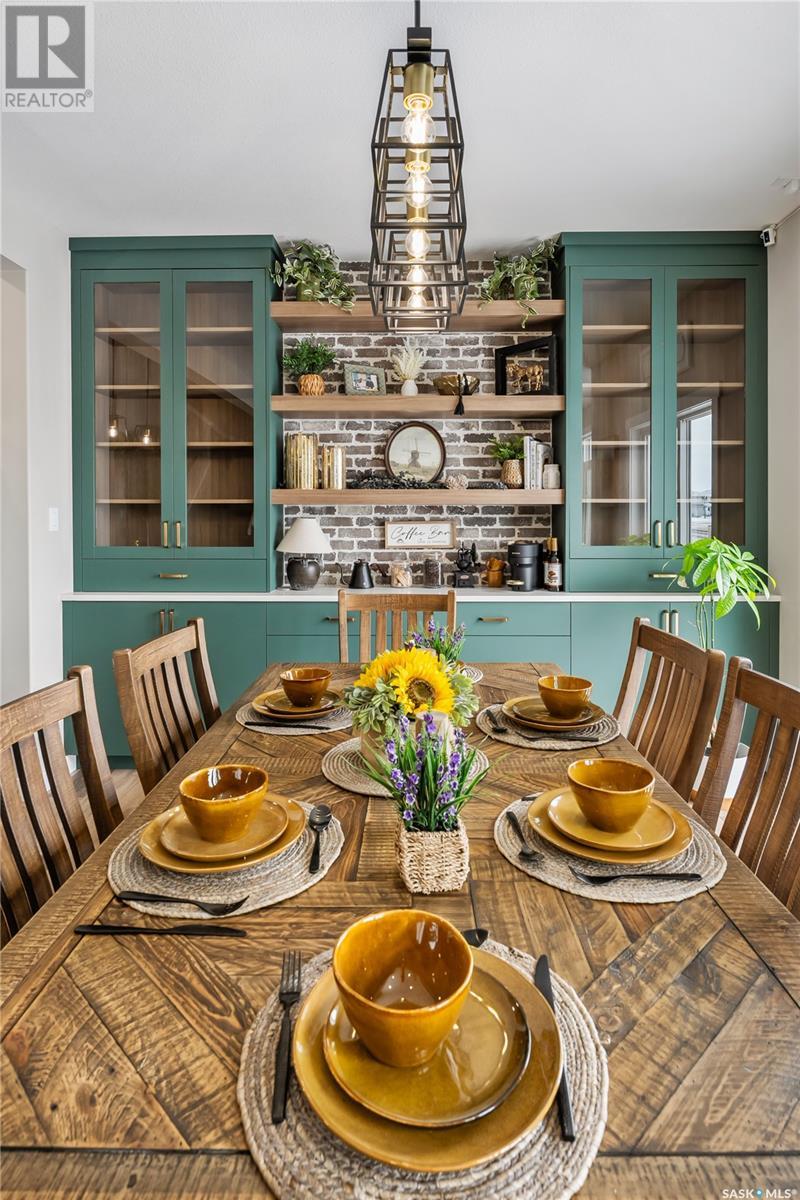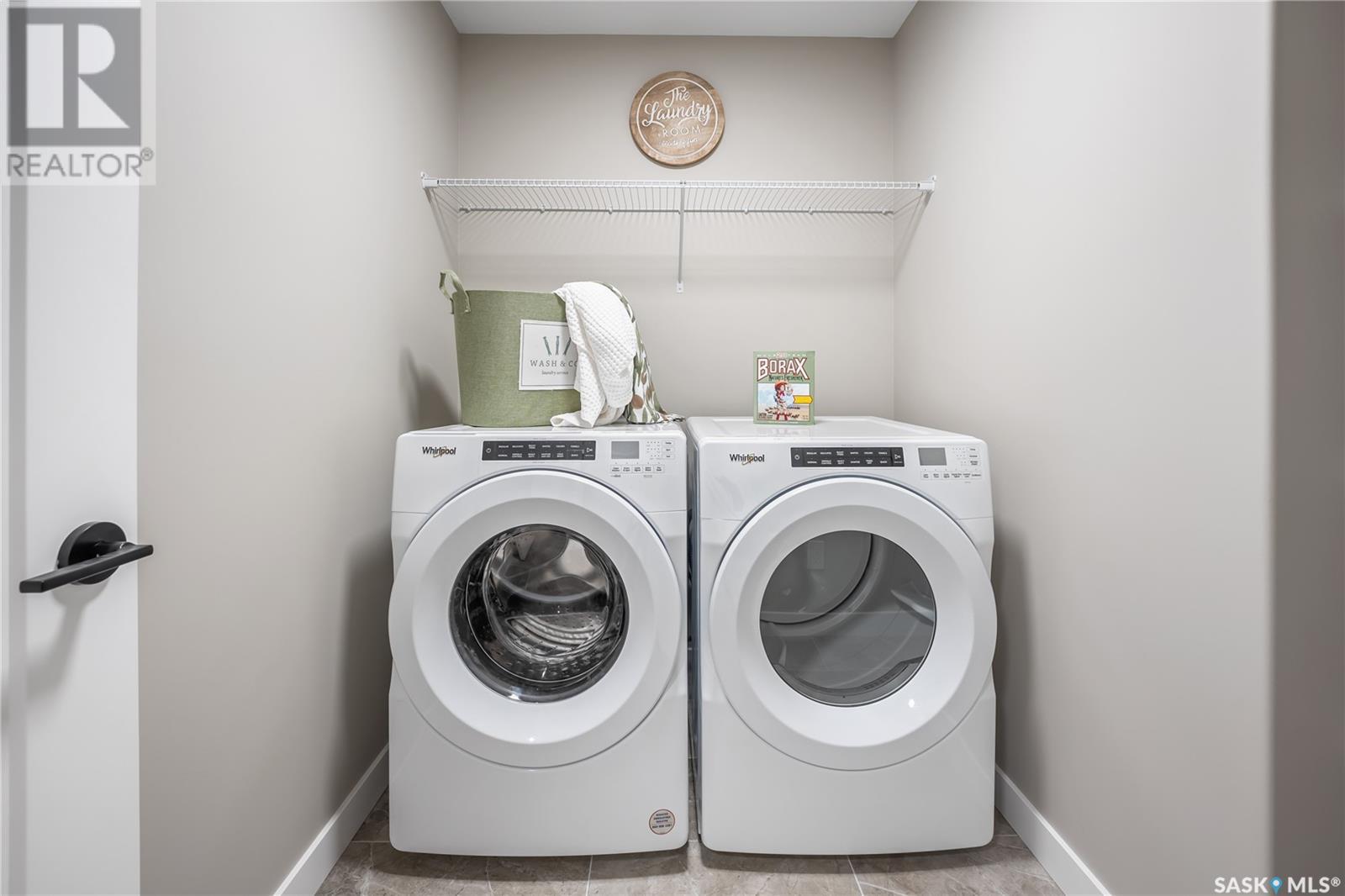2977 Welby Way Regina, Saskatchewan S4V 4A2
$502,900
The Dallas in Urban Farm brings that modern farmhouse charm into an efficient two-storey duplex, perfect for families who love style and practicality. Currently under construction, this home’s artist renderings are conceptual and may be modified without notice. Please note: Features shown in the renderings and marketing materials may change, including dimensions, windows, and garage doors based on the final elevation. The main floor offers open-concept living, with rustic-inspired finishes and a functional flow that keeps the kitchen, dining, and living spaces all connected. A walk-through pantry helps keep the farmhouse kitchen tidy and organized. Head upstairs to find 3 comfortable bedrooms, including a private primary suite with walk-in closet and ensuite. Laundry is located on the second floor, making everyday tasks a breeze. A bonus room offers flexible space for a home office, playroom, or whatever your family needs most. This home includes Fridge, Stove, Built-In Dishwasher, Washer, Dryer, and Central Air, giving you move-in-ready convenience with that warm, welcoming Urban Farm style. (id:48852)
Property Details
| MLS® Number | SK003279 |
| Property Type | Single Family |
| Neigbourhood | The Towns |
| Features | Rectangular, Double Width Or More Driveway, Sump Pump |
Building
| Bathroom Total | 3 |
| Bedrooms Total | 3 |
| Appliances | Washer, Refrigerator, Dishwasher, Dryer, Hood Fan, Stove |
| Architectural Style | 2 Level |
| Basement Development | Unfinished |
| Basement Type | Full (unfinished) |
| Constructed Date | 2025 |
| Cooling Type | Central Air Conditioning, Air Exchanger |
| Heating Fuel | Natural Gas |
| Heating Type | Forced Air |
| Stories Total | 2 |
| Size Interior | 1,671 Ft2 |
| Type | Row / Townhouse |
Parking
| Attached Garage | |
| Parking Space(s) | 4 |
Land
| Acreage | No |
| Landscape Features | Lawn |
| Size Irregular | 2933.00 |
| Size Total | 2933 Sqft |
| Size Total Text | 2933 Sqft |
Rooms
| Level | Type | Length | Width | Dimensions |
|---|---|---|---|---|
| Second Level | Laundry Room | xx x xx | ||
| Second Level | Bonus Room | 11'2 x 9'7 | ||
| Second Level | Primary Bedroom | 17'3 x 13'2 | ||
| Second Level | Bedroom | 12'5 x 13'3 | ||
| Second Level | Bedroom | 11'6 x 12' | ||
| Second Level | 4pc Bathroom | xx x xx | ||
| Second Level | 4pc Ensuite Bath | xx x xx | ||
| Main Level | Kitchen | 8'8 x 12'2 | ||
| Main Level | Dining Room | 12'2 x 12'10 | ||
| Main Level | Living Room | 16'9 x 12' | ||
| Main Level | 2pc Bathroom | xx x xx |
https://www.realtor.ca/real-estate/28193617/2977-welby-way-regina-the-towns
Contact Us
Contact us for more information
4420 Albert Street
Regina, Saskatchewan S4S 6B4
(306) 789-1222
domerealty.c21.ca/
4420 Albert Street
Regina, Saskatchewan S4S 6B4
(306) 789-1222
domerealty.c21.ca/

















































