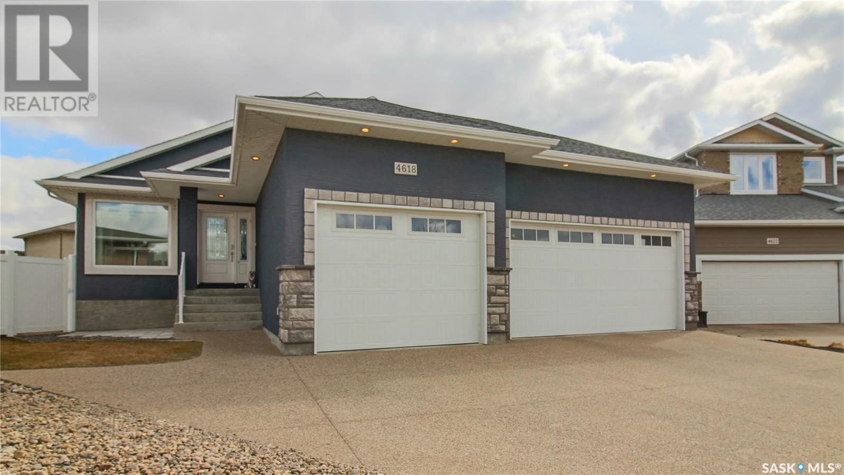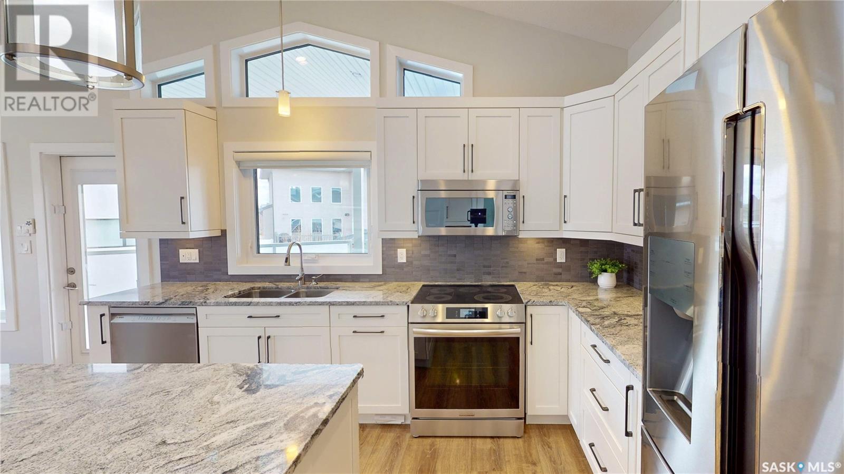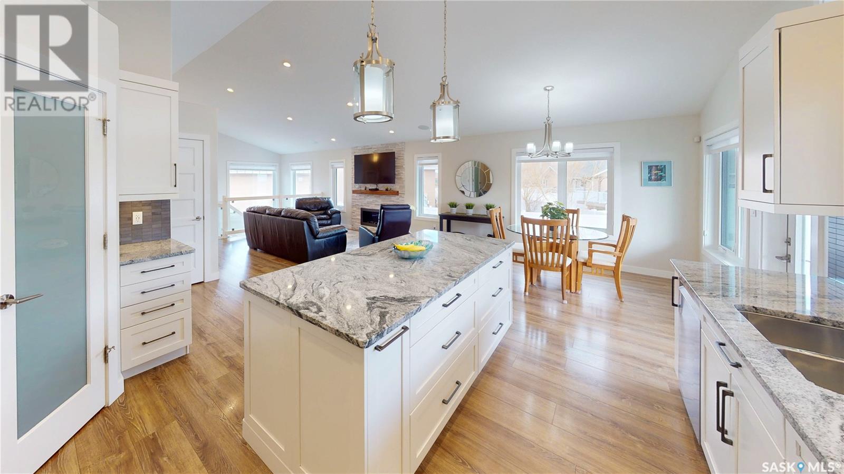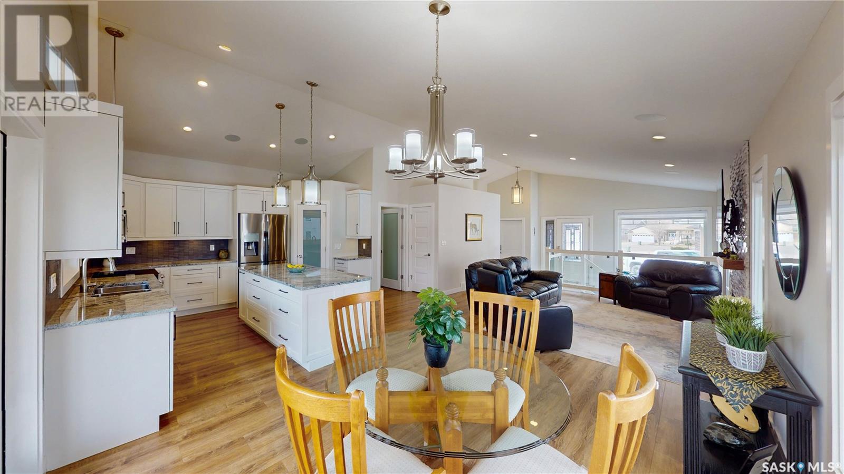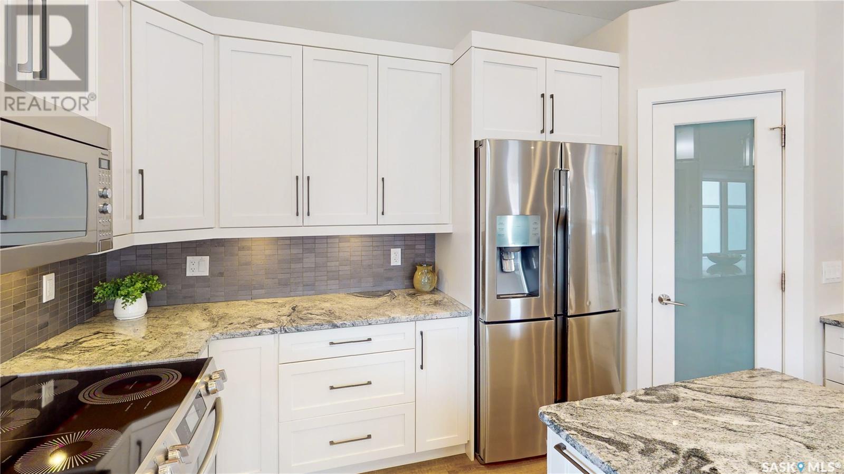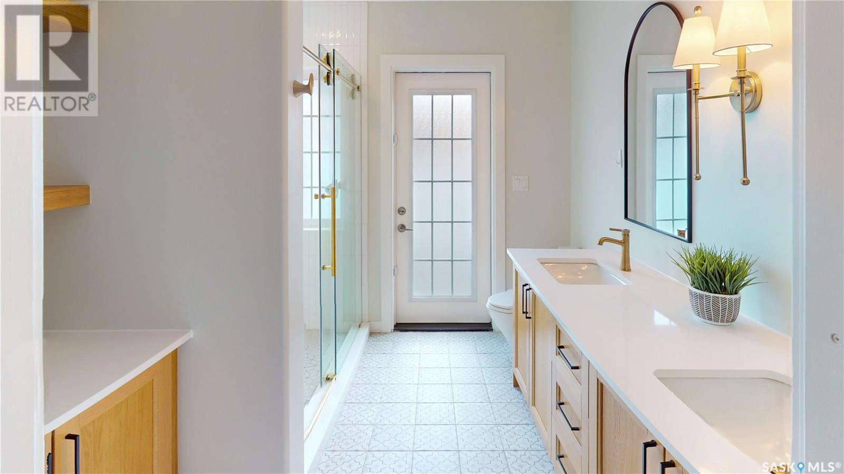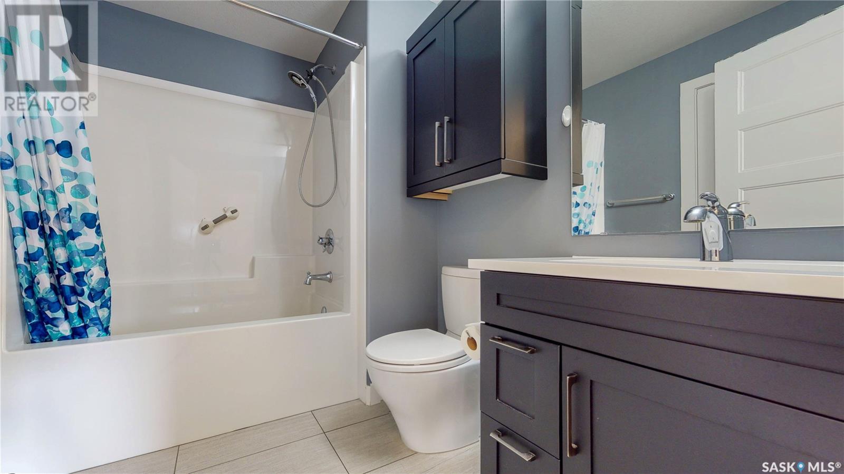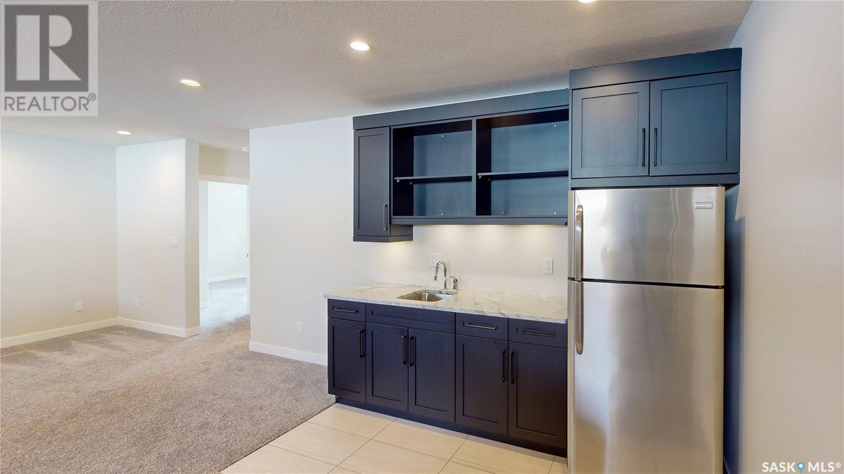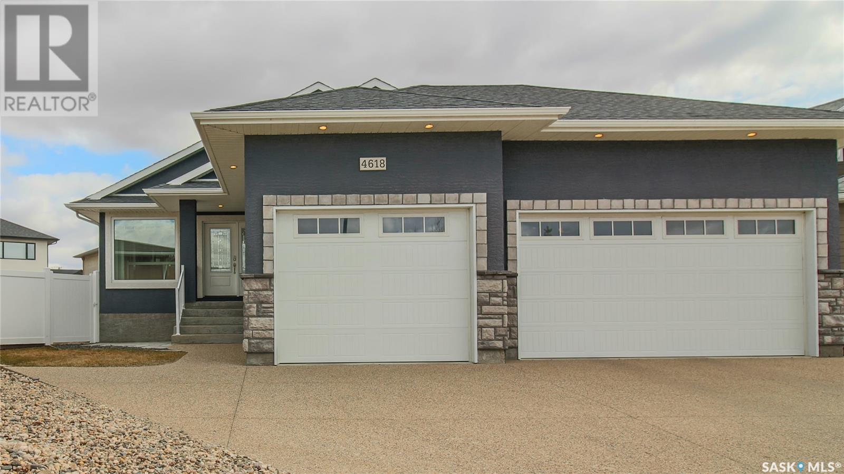4618 Pincherry Place E Regina, Saskatchewan S4V 1N1
$849,900
Welcome to 4618 Pincherry Place in the very desirable neighborhood,The Creeks. This impeccably maintained, 5 bedroom, 3 bathroom, custom-built Gilroy bungalow truly offers a beautifully designed layout! Built in 2015, this 1524 sq ft (plus the basement) home shows like new! Located on a very quiet cul-de-sac, & situated on a large 7572 sq ft lot, this home has been impeccably maintained & nothing needs to be done. The entry unfolds to an open-concept bright living/dining & kitchen area that is overflowing with natural light & is complemented by soaring vaulted ceilings & clean crisp lines of design. A dream kitchen with high end appliances, endless granite counters, a large island, soft close drawers, & so many cabinets! The expansive dining room can be as quaint as you need it to be -- or entertain a large family very easily! With direct access to the deck & yard, this area is simply lovely. The living room area features a cozy gas fireplace & again, is surrounded by natural light & space. Down the hall, are three bedrooms with the primary bedroom offering a spa-like luxurious ensuite with tiled shower, gorgeous quartz dbl vanity, tiled floor, & access to the composite deck. Two more bedrooms on the main floor are a very good size & are conveniently located across the full bath with a laundry drop. The tiled foyer provides seamless access to the impressive heated, insulated triple garage (with loads of storage) and it does have an entry door to the yard! Lastly, a functional mudroom completes the main floor & is great for large families. Entertainment & relaxation await in the expansive basement complete with big windows & stylish wet bar with cabinets/shelves & more! The basement offers two large bedrooms, 3pc bath, & spacious laundry area. Situated on a generous pie-shaped lot, this beautiful sprawling bungalow offers abundant space indoors & outdoors! This truly exceptional home delivers both comfort & sophistication. It is a MUST SEE & shows like new! (id:48852)
Property Details
| MLS® Number | SK003207 |
| Property Type | Single Family |
| Neigbourhood | The Creeks |
| Features | Cul-de-sac, Irregular Lot Size, Sump Pump |
| Structure | Deck, Patio(s) |
Building
| Bathroom Total | 3 |
| Bedrooms Total | 5 |
| Appliances | Washer, Refrigerator, Dishwasher, Dryer, Microwave, Alarm System, Window Coverings, Garage Door Opener Remote(s), Central Vacuum - Roughed In, Stove |
| Architectural Style | Bungalow |
| Basement Development | Finished |
| Basement Type | Full (finished) |
| Constructed Date | 2015 |
| Cooling Type | Central Air Conditioning, Air Exchanger |
| Fire Protection | Alarm System |
| Fireplace Fuel | Gas |
| Fireplace Present | Yes |
| Fireplace Type | Conventional |
| Heating Fuel | Natural Gas |
| Heating Type | Forced Air |
| Stories Total | 1 |
| Size Interior | 1,524 Ft2 |
| Type | House |
Parking
| Attached Garage | |
| Heated Garage | |
| Parking Space(s) | 6 |
Land
| Acreage | No |
| Fence Type | Fence |
| Landscape Features | Lawn, Underground Sprinkler, Garden Area |
| Size Irregular | 7572.00 |
| Size Total | 7572 Sqft |
| Size Total Text | 7572 Sqft |
Rooms
| Level | Type | Length | Width | Dimensions |
|---|---|---|---|---|
| Basement | Other | 22 ft ,5 in | 24 ft ,2 in | 22 ft ,5 in x 24 ft ,2 in |
| Basement | Bedroom | 10 ft ,8 in | 13 ft ,8 in | 10 ft ,8 in x 13 ft ,8 in |
| Basement | Bedroom | 12 ft ,8 in | 10 ft ,6 in | 12 ft ,8 in x 10 ft ,6 in |
| Basement | 3pc Bathroom | 9 ft ,7 in | 5 ft | 9 ft ,7 in x 5 ft |
| Basement | Laundry Room | 7 ft | 21 ft | 7 ft x 21 ft |
| Main Level | Foyer | 5 ft ,3 in | 8 ft ,5 in | 5 ft ,3 in x 8 ft ,5 in |
| Main Level | Living Room | 14 ft ,2 in | 13 ft ,1 in | 14 ft ,2 in x 13 ft ,1 in |
| Main Level | Kitchen | 21 ft | 14 ft | 21 ft x 14 ft |
| Main Level | 4pc Bathroom | 6 ft ,2 in | 7 ft ,6 in | 6 ft ,2 in x 7 ft ,6 in |
| Main Level | Primary Bedroom | 14 ft ,1 in | 12 ft | 14 ft ,1 in x 12 ft |
| Main Level | Bedroom | 10 ft ,1 in | 10 ft | 10 ft ,1 in x 10 ft |
| Main Level | Bedroom | 10 ft ,6 in | 10 ft | 10 ft ,6 in x 10 ft |
| Main Level | 4pc Ensuite Bath | 8 ft ,3 in | 8 ft ,11 in | 8 ft ,3 in x 8 ft ,11 in |
| Main Level | Mud Room | 7 ft ,6 in | 6 ft ,4 in | 7 ft ,6 in x 6 ft ,4 in |
https://www.realtor.ca/real-estate/28195881/4618-pincherry-place-e-regina-the-creeks
Contact Us
Contact us for more information
4420 Albert Street
Regina, Saskatchewan S4S 6B4
(306) 789-1222
domerealty.c21.ca/



