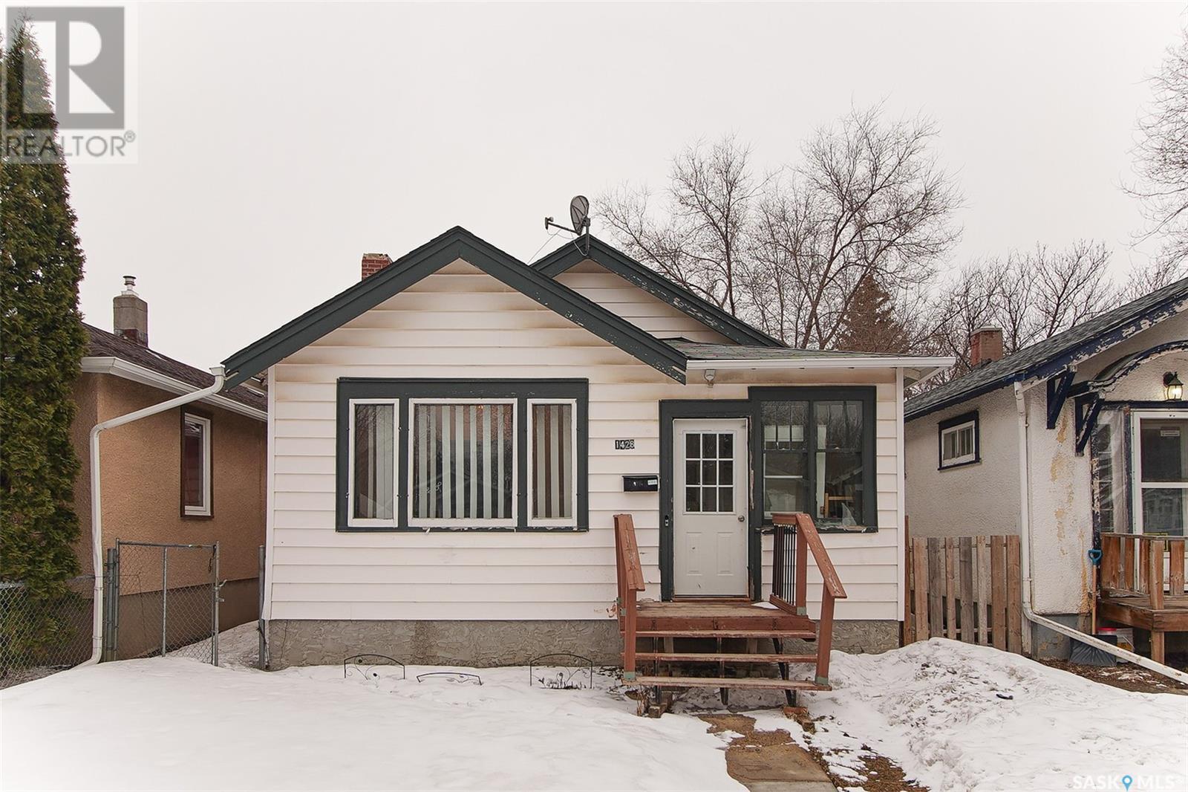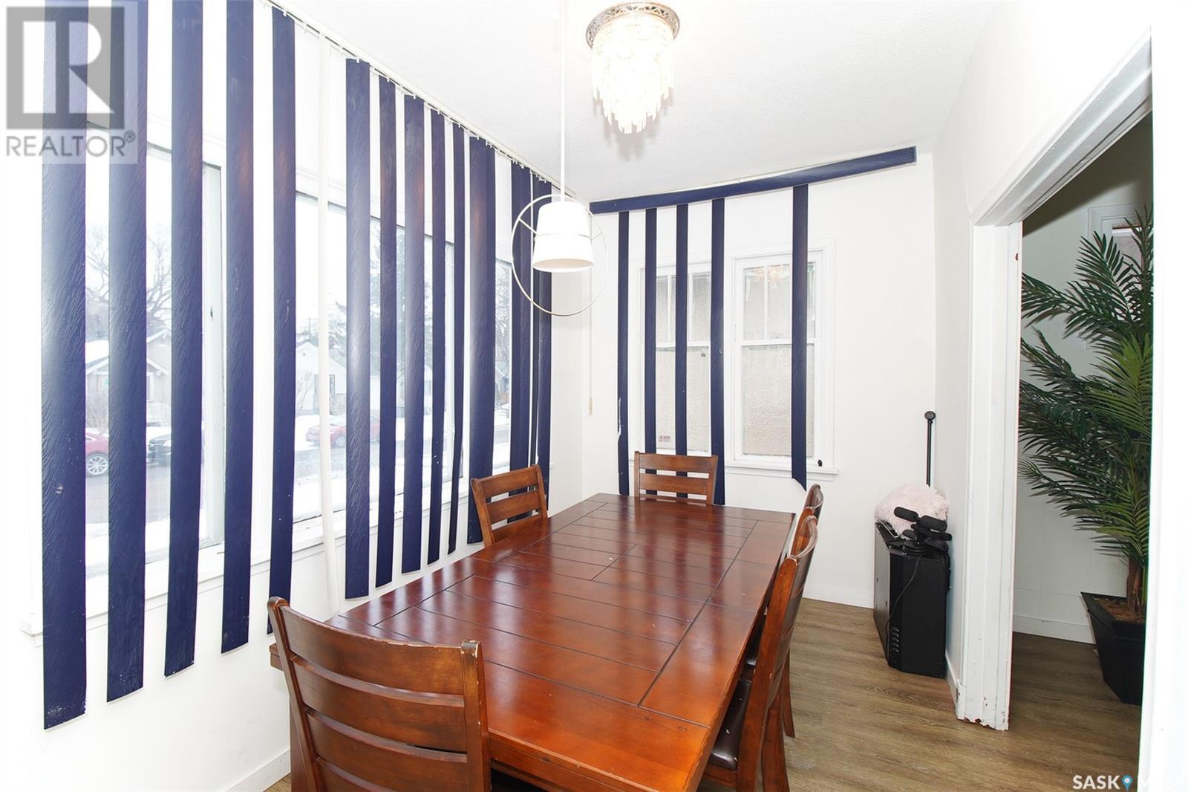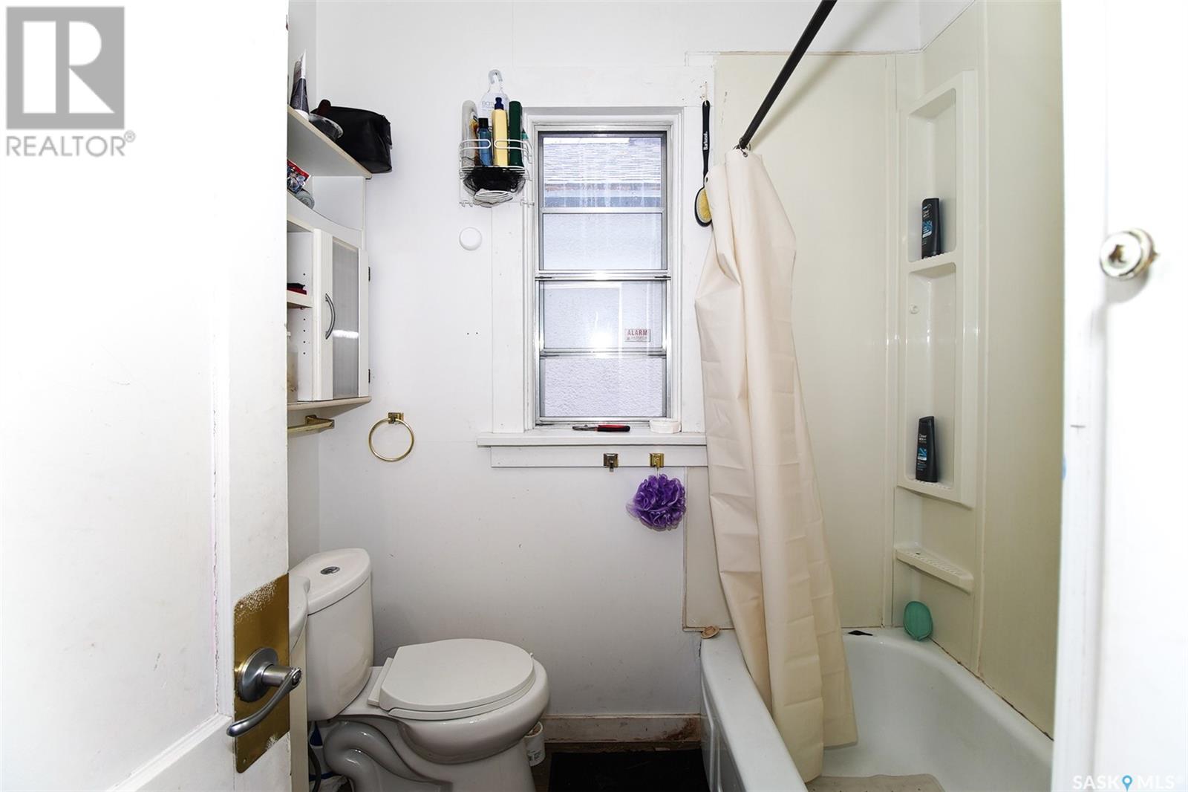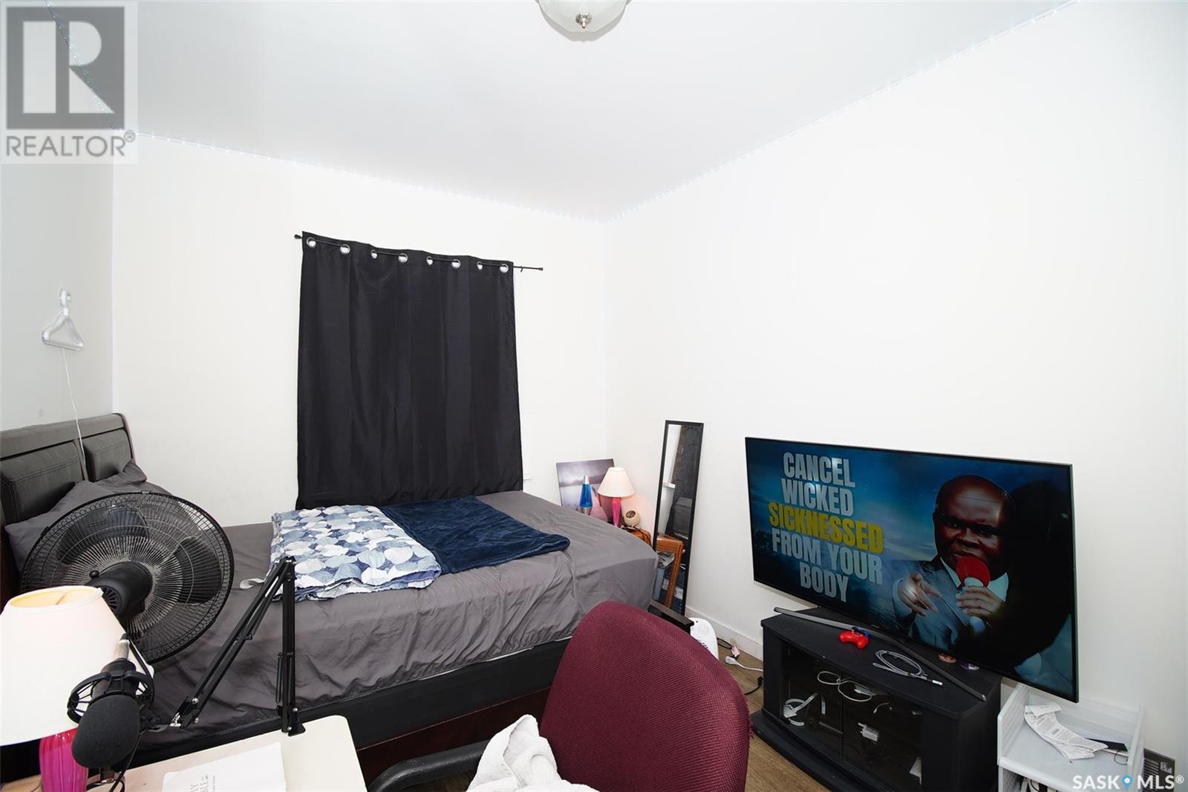1428 Queen Street Regina, Saskatchewan S4T 4B8
$119,900
Welcome to 1428 Queen Street, Regina SK.3 BEDROOM BUNGALOW WITH DETACHED GARAGE NEAR THE PASQUA HOSPITAL. This spacious and well-maintained 5-bedroom, 2-bathroom home is the perfect blend of comfort and functionality. Located in a prime spot with easy access to downtown and Lewvan, you'll enjoy the convenience of city living while coming home to a beautifully space. Step inside to find luxury vinyl plank (LVP) flooring throughout, offering durability and modern appeal. The basement features a fresh concrete floor, new underslab ABS plumbing, and full bracing around the foundation, ensuring peace of mind for years to come. Enjoy efficient living with a high-efficiency furnace, making this home as practical as it is beautiful. Whether you're a growing family, investor, or first-time buyer, this move-in-ready property offers exceptional value and space. Don’t miss your chance to own this solid home in a central location—schedule your private showing today!... As per the Seller’s direction, all offers will be presented on 2025-04-28 at 5:00 PM (id:48852)
Property Details
| MLS® Number | SK003381 |
| Property Type | Single Family |
| Neigbourhood | Washington Park |
Building
| Bathroom Total | 2 |
| Bedrooms Total | 5 |
| Appliances | Washer, Refrigerator, Dishwasher, Dryer, Stove |
| Architectural Style | Bungalow |
| Basement Development | Finished |
| Basement Type | Full (finished) |
| Constructed Date | 1926 |
| Heating Fuel | Natural Gas |
| Heating Type | Forced Air |
| Stories Total | 1 |
| Size Interior | 1,024 Ft2 |
| Type | House |
Parking
| Detached Garage | |
| Parking Space(s) | 2 |
Land
| Acreage | No |
| Fence Type | Fence |
| Size Irregular | 3749.00 |
| Size Total | 3749 Sqft |
| Size Total Text | 3749 Sqft |
Rooms
| Level | Type | Length | Width | Dimensions |
|---|---|---|---|---|
| Basement | Other | 10 ft ,8 in | 23 ft ,1 in | 10 ft ,8 in x 23 ft ,1 in |
| Basement | 4pc Bathroom | Measurements not available | ||
| Basement | Bedroom | 8 ft ,11 in | 11 ft ,6 in | 8 ft ,11 in x 11 ft ,6 in |
| Basement | Bedroom | 9 ft ,4 in | 11 ft ,8 in | 9 ft ,4 in x 11 ft ,8 in |
| Basement | Laundry Room | 10 ft ,8 in | 11 ft ,3 in | 10 ft ,8 in x 11 ft ,3 in |
| Main Level | Foyer | 8 ft ,6 in | 7 ft ,5 in | 8 ft ,6 in x 7 ft ,5 in |
| Main Level | Dining Room | 12 ft ,9 in | 7 ft ,5 in | 12 ft ,9 in x 7 ft ,5 in |
| Main Level | Living Room | 11 ft ,10 in | 11 ft ,10 in | 11 ft ,10 in x 11 ft ,10 in |
| Main Level | Kitchen | 8 ft ,9 in | 10 ft ,11 in | 8 ft ,9 in x 10 ft ,11 in |
| Main Level | Bedroom | 11 ft ,3 in | 7 ft ,9 in | 11 ft ,3 in x 7 ft ,9 in |
| Main Level | 2pc Bathroom | Measurements not available | ||
| Main Level | Bedroom | 9 ft ,4 in | 12 ft ,3 in | 9 ft ,4 in x 12 ft ,3 in |
| Main Level | Bedroom | 9 ft ,6 in | 10 ft ,5 in | 9 ft ,6 in x 10 ft ,5 in |
https://www.realtor.ca/real-estate/28201014/1428-queen-street-regina-washington-park
Contact Us
Contact us for more information
4420 Albert Street
Regina, Saskatchewan S4S 6B4
(306) 789-1222
domerealty.c21.ca/
4420 Albert Street
Regina, Saskatchewan S4S 6B4
(306) 789-1222
domerealty.c21.ca/




















