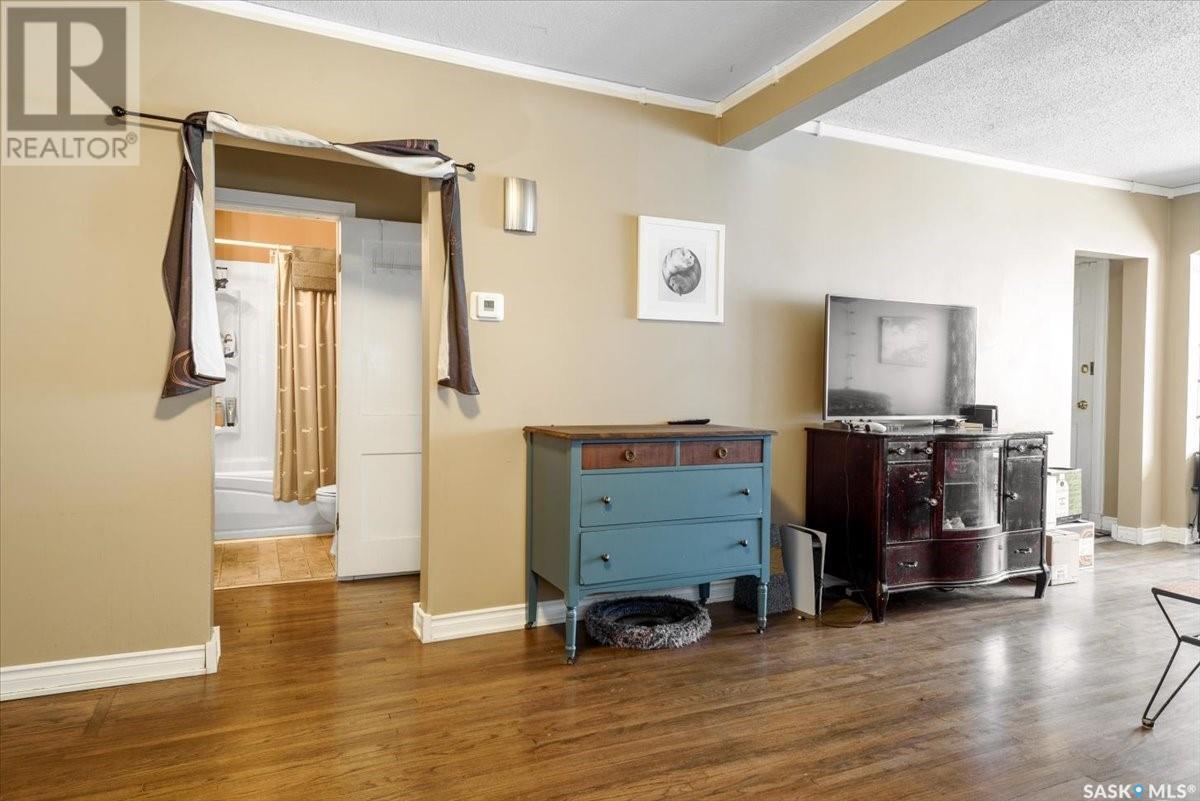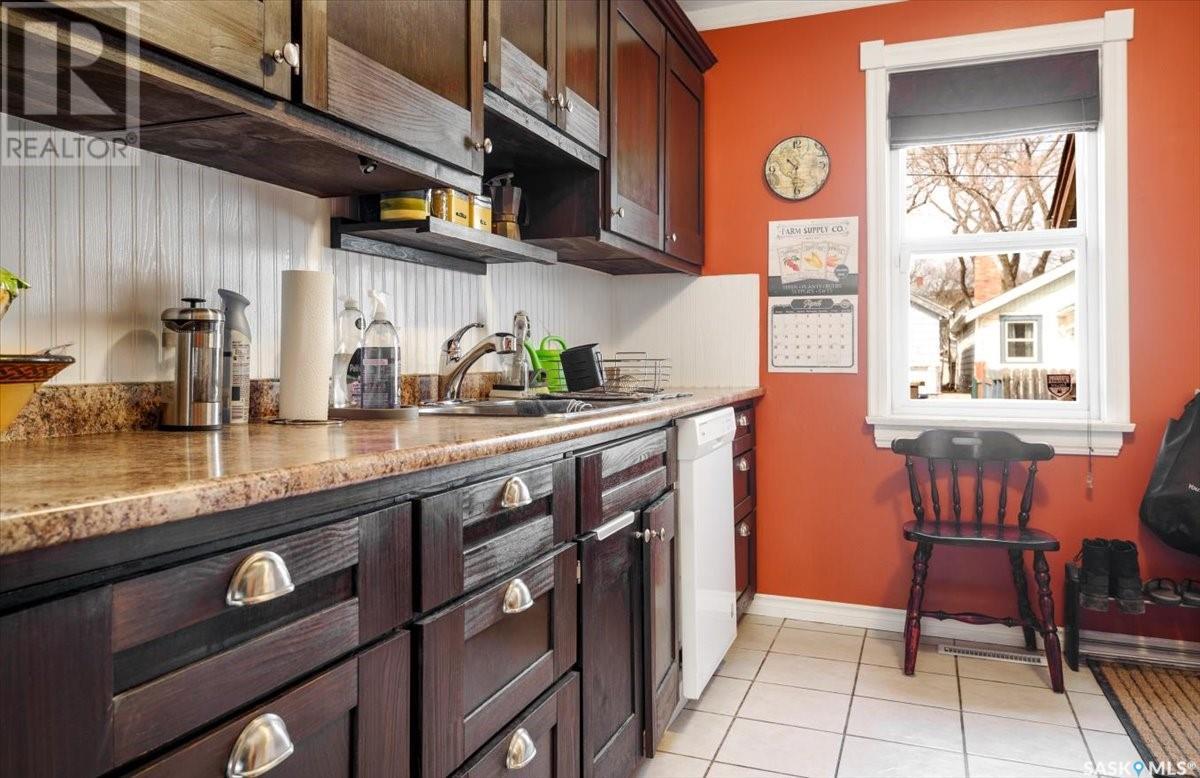2212 Winnipeg Street Regina, Saskatchewan S4P 1H1
$179,900
Welcome to this charming and inviting bungalow, perfectly situated in a well-established neighbourhood. This home blends classic charm with modern comfort, offering a warm and welcoming atmosphere throughout. Step inside to find a bright and functional layout, featuring a spacious living area and dining space, a thoughtfully designed kitchen, and two comfortable bedrooms. The 4 piece bathroom completes the main floor. The finished basement provides extra living space—ideal for family time and movie nights, as well as a den/bedroom (window does not meet egress) and a 3 piece bathroom for added convenience. Outside, enjoy a nice deck, low-maintenance yard and mature trees that add character to the property. Located on a busy street, this home offers easy access to transit, schools, shopping, and all local amenities. Shingles were done approximately 4-5 years ago and there is a high efficient furnace and central air conditioning. Whether you’re a first-time buyer, downsizing, or investing, this home is full of potential. Book your showing today! (id:48852)
Property Details
| MLS® Number | SK004107 |
| Property Type | Single Family |
| Neigbourhood | General Hospital |
| Features | Lane, Rectangular |
| Structure | Deck |
Building
| Bathroom Total | 2 |
| Bedrooms Total | 3 |
| Appliances | Washer, Refrigerator, Dishwasher, Dryer, Stove |
| Architectural Style | Bungalow |
| Basement Development | Partially Finished |
| Basement Type | Full (partially Finished) |
| Constructed Date | 1929 |
| Cooling Type | Central Air Conditioning |
| Heating Fuel | Natural Gas |
| Heating Type | Forced Air |
| Stories Total | 1 |
| Size Interior | 887 Ft2 |
| Type | House |
Parking
| Detached Garage | |
| Parking Space(s) | 1 |
Land
| Acreage | No |
| Size Irregular | 2548.00 |
| Size Total | 2548 Sqft |
| Size Total Text | 2548 Sqft |
Rooms
| Level | Type | Length | Width | Dimensions |
|---|---|---|---|---|
| Basement | Den | 7 ft ,6 in | 6 ft ,7 in | 7 ft ,6 in x 6 ft ,7 in |
| Basement | Other | X x X | ||
| Basement | 3pc Bathroom | X x X | ||
| Basement | Bedroom | 9 ft ,1 in | 9 ft ,9 in | 9 ft ,1 in x 9 ft ,9 in |
| Basement | Other | 6 ft ,3 in | 15 ft ,1 in | 6 ft ,3 in x 15 ft ,1 in |
| Main Level | Living Room | 20 ft | 11 ft | 20 ft x 11 ft |
| Main Level | Bedroom | 9 ft ,11 in | 9 ft ,5 in | 9 ft ,11 in x 9 ft ,5 in |
| Main Level | Primary Bedroom | 9 ft ,6 in | 10 ft ,8 in | 9 ft ,6 in x 10 ft ,8 in |
| Main Level | Kitchen | 9 ft ,9 in | 10 ft ,9 in | 9 ft ,9 in x 10 ft ,9 in |
| Main Level | 4pc Bathroom | X x X | ||
| Main Level | Dining Room | 11 ft | 12 ft ,6 in | 11 ft x 12 ft ,6 in |
https://www.realtor.ca/real-estate/28234458/2212-winnipeg-street-regina-general-hospital
Contact Us
Contact us for more information
260 - 2410 Dewdney Avenue
Regina, Saskatchewan S4R 1H6
(306) 206-1828
www.realtyhubsk.com/
260 - 2410 Dewdney Avenue
Regina, Saskatchewan S4R 1H6
(306) 206-1828
www.realtyhubsk.com/




























