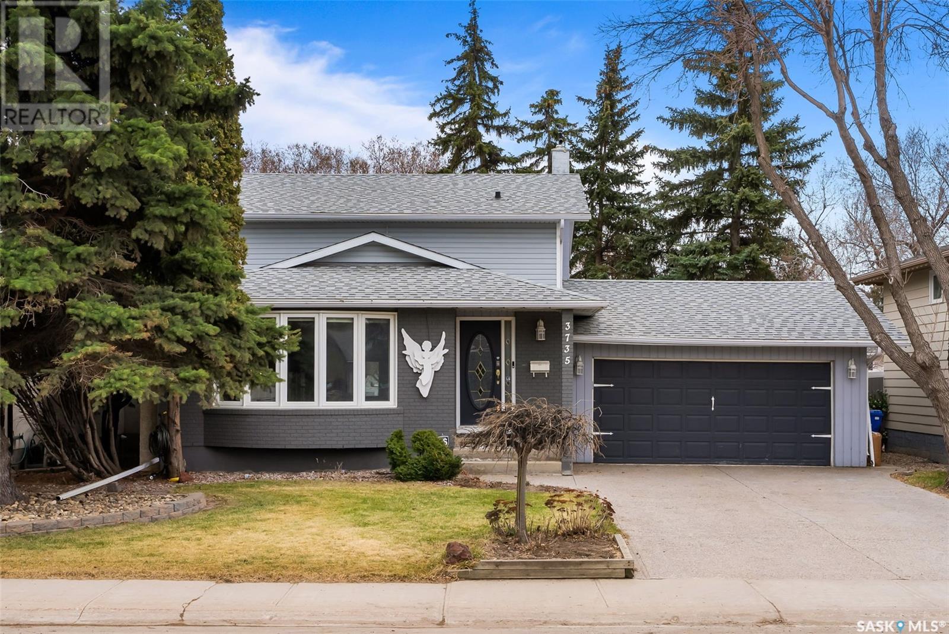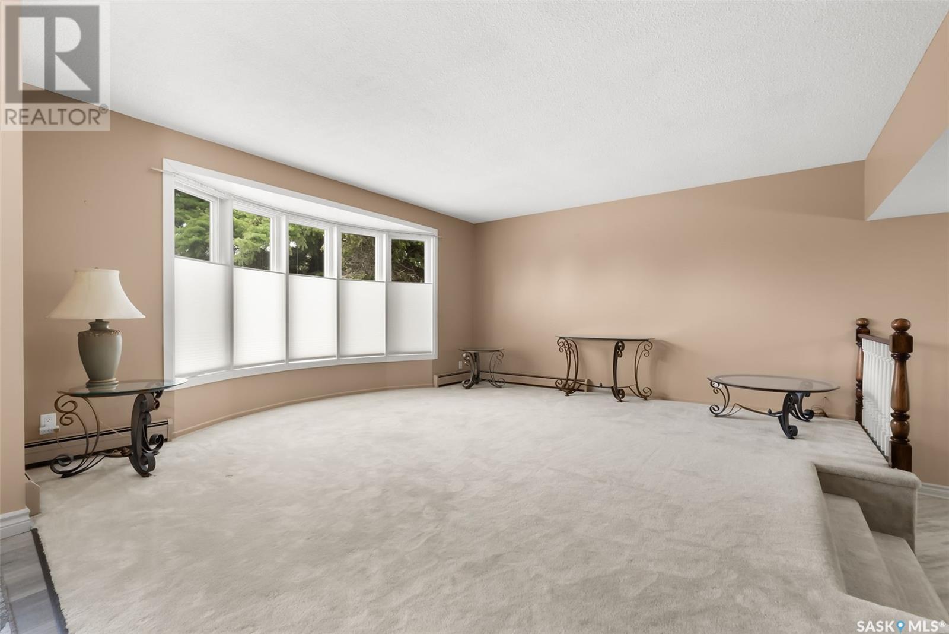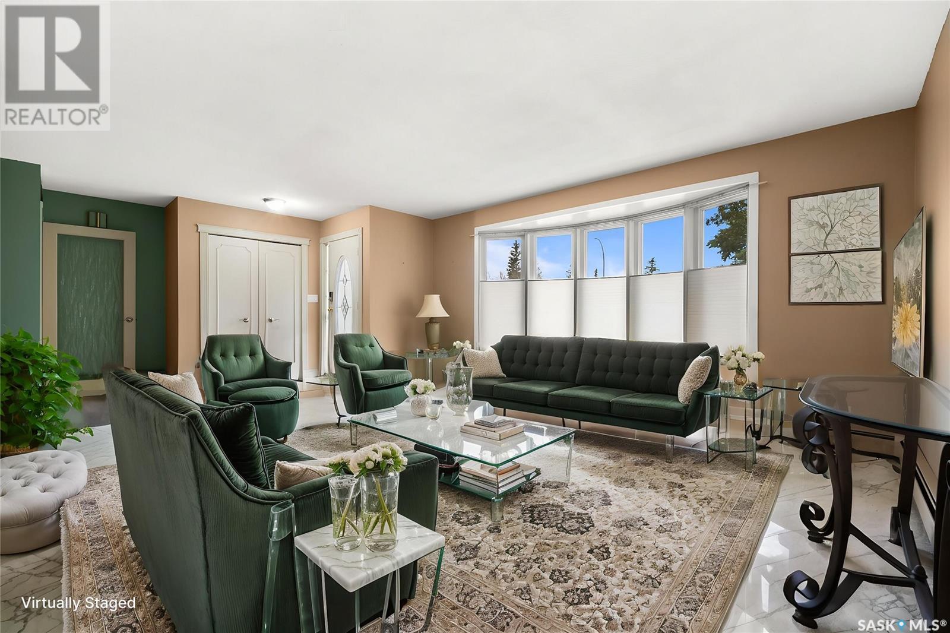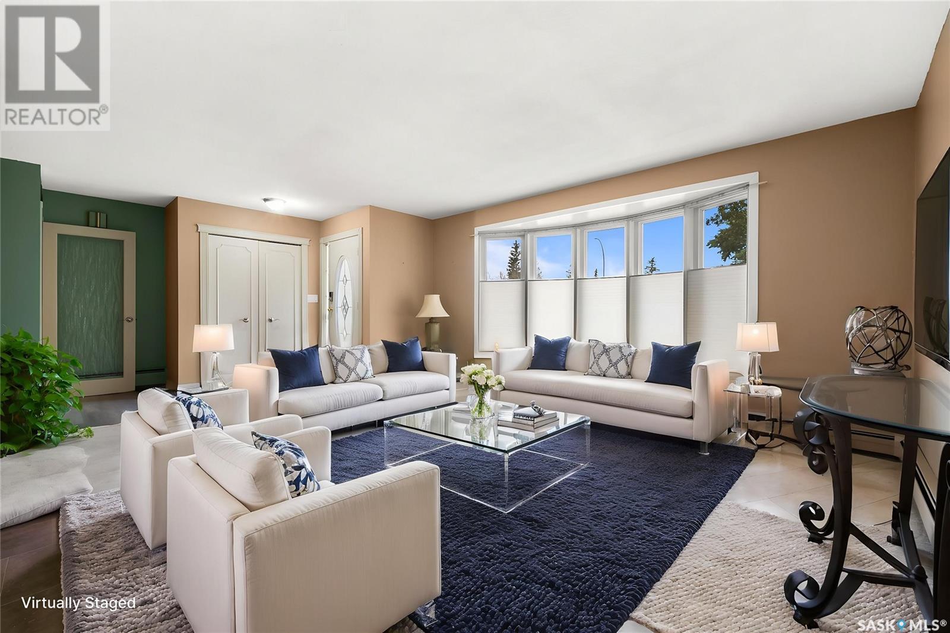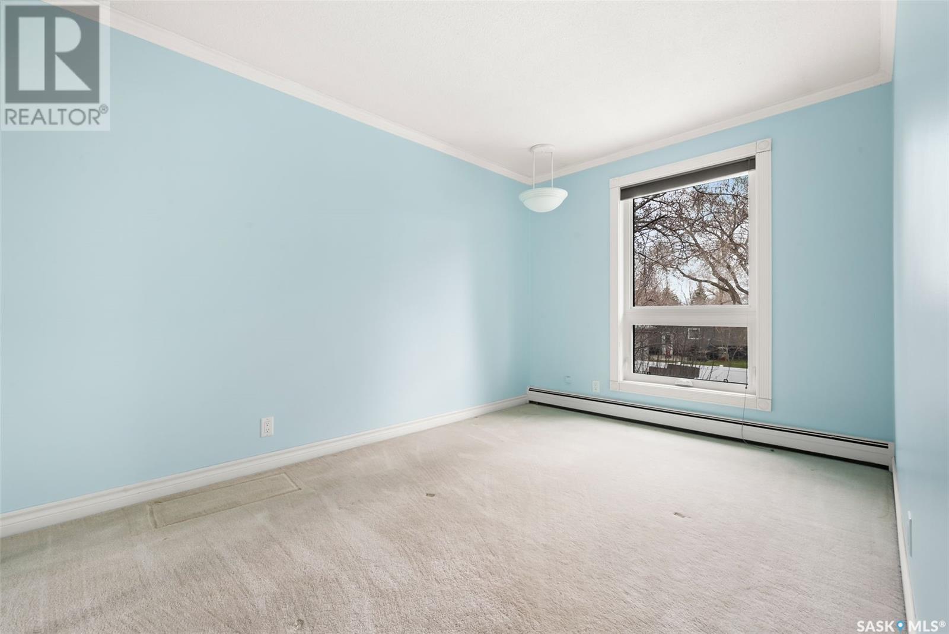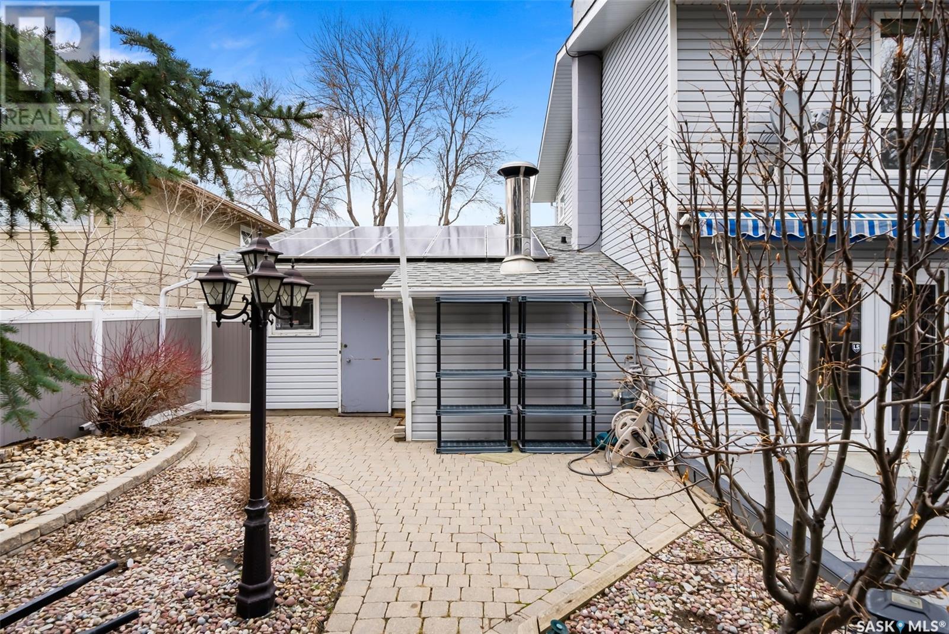3735 Gordon Road Regina, Saskatchewan S4S 5X3
$525,000
Discover this beautifully updated 2-storey split home nestled in the sought-after Albert Park neighbourhood. This charming residence offers the perfect blend of classic character & modern upgrades inside and out! Step inside to find a spacious and thoughtfully renovated interior featuring; fresh paint, & contemporary finishes throughout. The main level boasts a bright living room, a large dining room, updated kitchen, and ample storage space. Off the kitchen is a cozy family room with electric fireplace. Patio doors off the family room/kitchen; lead out to the private backyard that includes PVC fencing, composite decking, mature trees and shrubs; ideal for outdoor gatherings, gardening, or play. The side by side laundry room completes the main level. A double attached direct entry garage off the laundry/mud room; is insulated, boarded/painted with epoxy flooring and offers a man door to the backyard. Upstairs, you'll find 3 comfortable bedrooms with generous closet space, a 4 pc bathroom, and plenty of natural light. The primary bedroom includes a 2 pc ensuite! The lower level provides a large versatile family room with a 2nd electric fireplace, perfect for entertaining or relaxing, along with wet bar area, a den, and additional storage & mechanical room. This home has been extensively updated including: triple pane PVC windows, shingles with SOLAR PANELS, boiler, 2 AC wall units, painted inside and out, newer siding to sides+back, epoxy garage floor, back composite deck, PVC fencing, gate to back lane, heated shed/workshop, newer flooring throughout most of the home, updated electric fireplaces, basement re-done, electrical 200 AMP panel, back flow prevention, extra insulation to attic, modern fixtures, all ensuring peace of mind for years to come. Located just minutes from schools, parks, shopping, & amenities, 3735 Gordon Road combines convenience with comfort. Don’t miss your chance to own this move-in-ready gem in the Regina's south end area, Albert Park! (id:48852)
Property Details
| MLS® Number | SK004090 |
| Property Type | Single Family |
| Neigbourhood | Albert Park |
| Features | Treed, Rectangular, Double Width Or More Driveway |
| Structure | Deck |
Building
| Bathroom Total | 4 |
| Bedrooms Total | 3 |
| Appliances | Washer, Refrigerator, Dishwasher, Dryer, Microwave, Freezer, Garburator, Window Coverings, Garage Door Opener Remote(s), Stove |
| Architectural Style | 2 Level |
| Basement Development | Finished |
| Basement Type | Full (finished) |
| Constructed Date | 1972 |
| Cooling Type | Wall Unit |
| Fireplace Fuel | Electric |
| Fireplace Present | Yes |
| Fireplace Type | Conventional |
| Heating Type | Forced Air, Hot Water |
| Stories Total | 2 |
| Size Interior | 1,637 Ft2 |
| Type | House |
Parking
| Attached Garage | |
| Parking Space(s) | 4 |
Land
| Acreage | No |
| Fence Type | Fence |
| Landscape Features | Lawn |
| Size Frontage | 54 Ft |
| Size Irregular | 6043.00 |
| Size Total | 6043 Sqft |
| Size Total Text | 6043 Sqft |
Rooms
| Level | Type | Length | Width | Dimensions |
|---|---|---|---|---|
| Second Level | 4pc Bathroom | x x x | ||
| Second Level | Bedroom | 9 ft ,4 in | 11 ft ,3 in | 9 ft ,4 in x 11 ft ,3 in |
| Second Level | Bedroom | 12 ft ,8 in | 8 ft ,11 in | 12 ft ,8 in x 8 ft ,11 in |
| Second Level | Primary Bedroom | 11 ft ,8 in | 12 ft ,7 in | 11 ft ,8 in x 12 ft ,7 in |
| Second Level | 2pc Ensuite Bath | x x x | ||
| Basement | Other | 14 ft ,11 in | 29 ft | 14 ft ,11 in x 29 ft |
| Basement | Other | 6 ft ,6 in | 12 ft ,5 in | 6 ft ,6 in x 12 ft ,5 in |
| Basement | Den | 9 ft ,10 in | 10 ft ,5 in | 9 ft ,10 in x 10 ft ,5 in |
| Basement | 3pc Bathroom | x x x | ||
| Basement | Storage | x x x | ||
| Basement | Other | x x x | ||
| Main Level | Foyer | 9 ft ,9 in | 4 ft | 9 ft ,9 in x 4 ft |
| Main Level | Living Room | 14 ft | 16 ft ,2 in | 14 ft x 16 ft ,2 in |
| Main Level | Dining Room | 13 ft | 11 ft | 13 ft x 11 ft |
| Main Level | Kitchen | 12 ft ,7 in | 14 ft ,1 in | 12 ft ,7 in x 14 ft ,1 in |
| Main Level | Family Room | 8 ft ,10 in | 12 ft ,7 in | 8 ft ,10 in x 12 ft ,7 in |
| Main Level | Laundry Room | x x x |
https://www.realtor.ca/real-estate/28240256/3735-gordon-road-regina-albert-park
Contact Us
Contact us for more information
1450 Hamilton Street
Regina, Saskatchewan S4R 8R3
(306) 585-7800
coldwellbankerlocalrealty.com/




