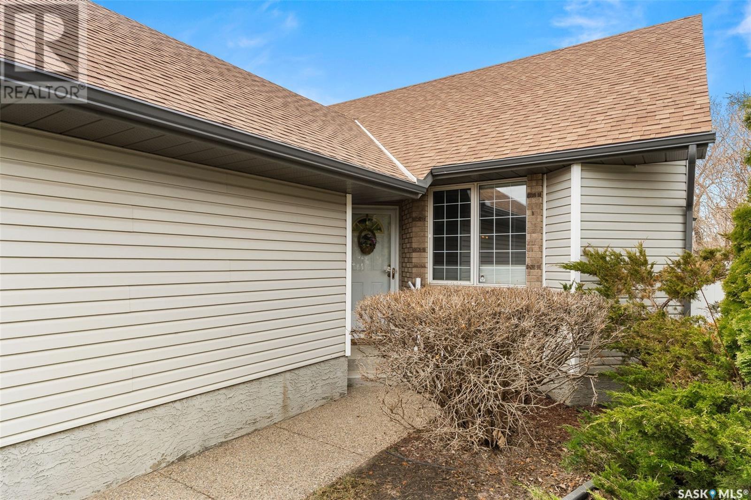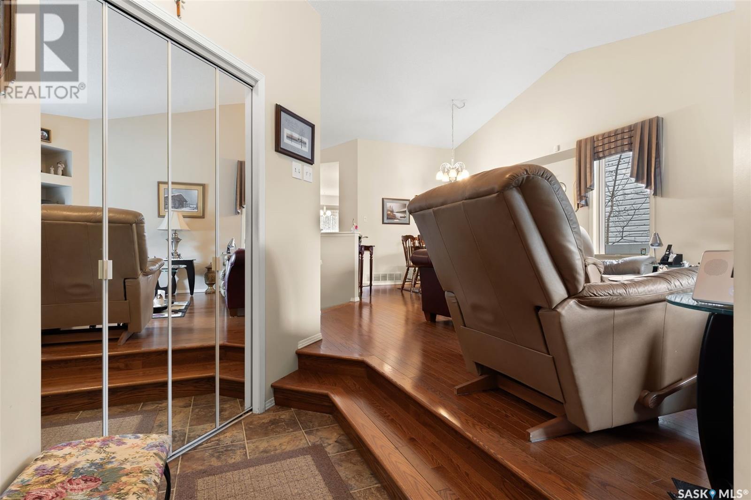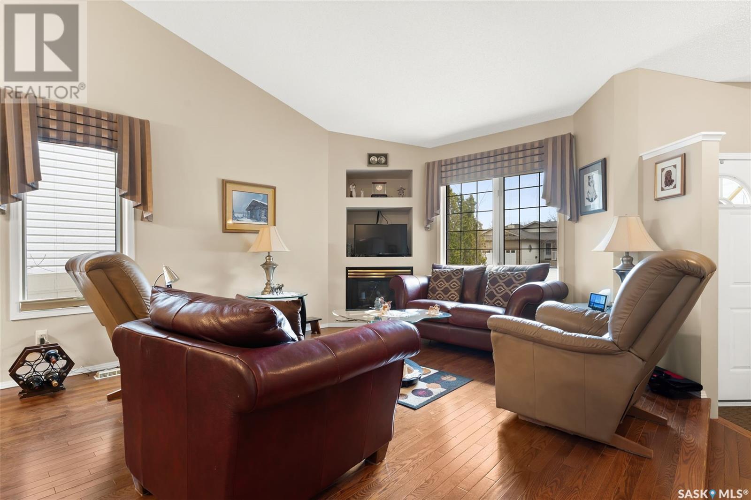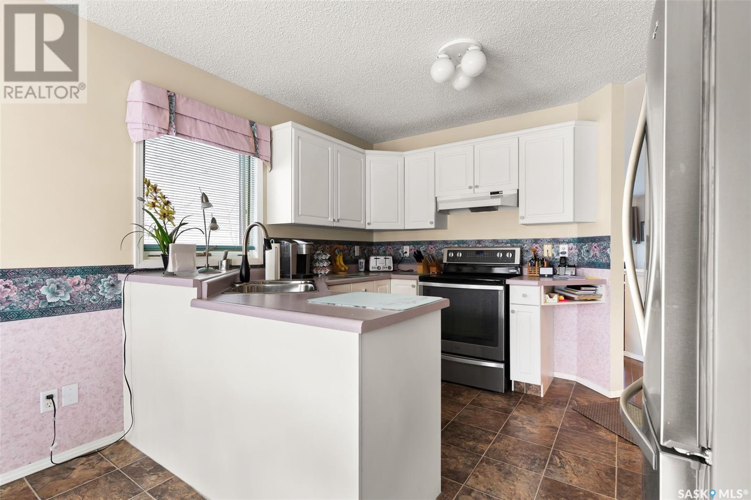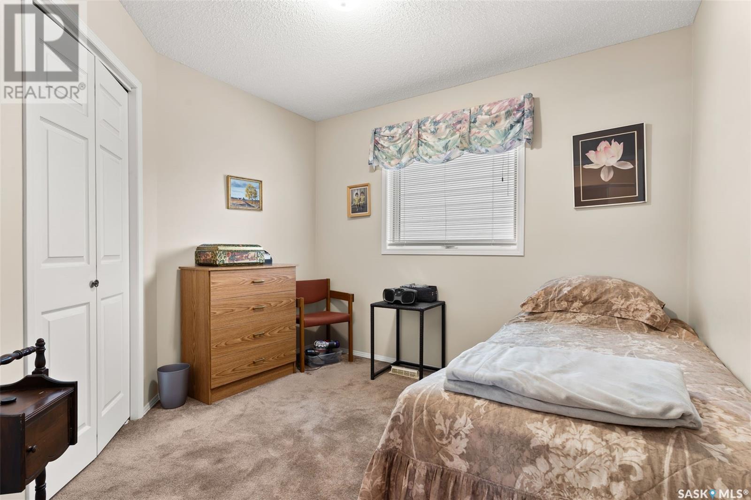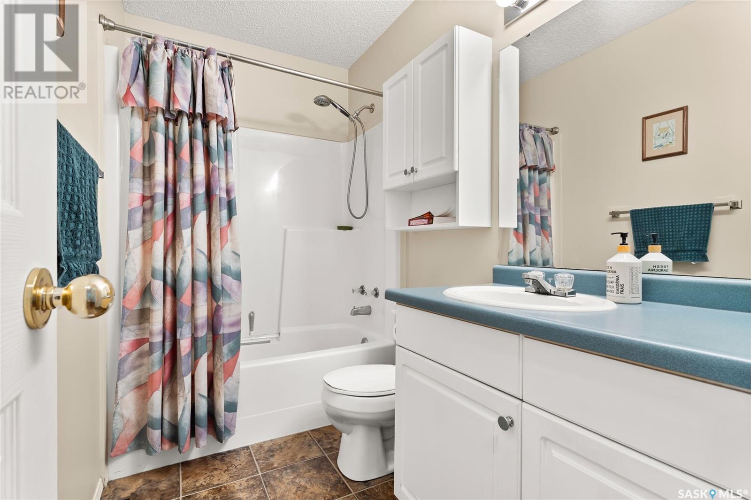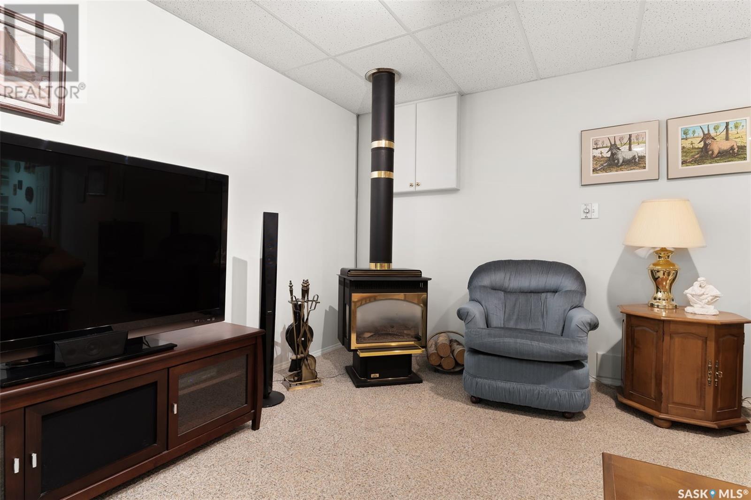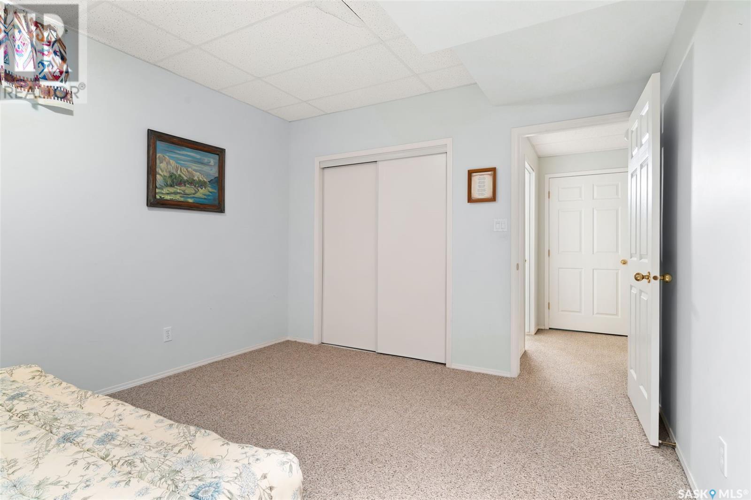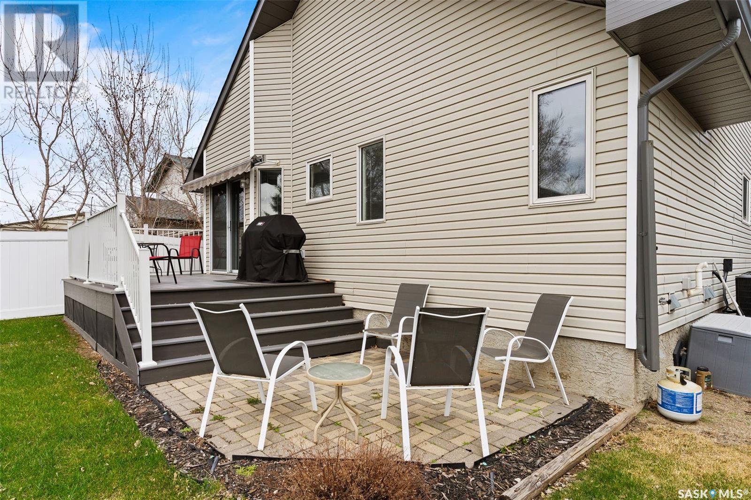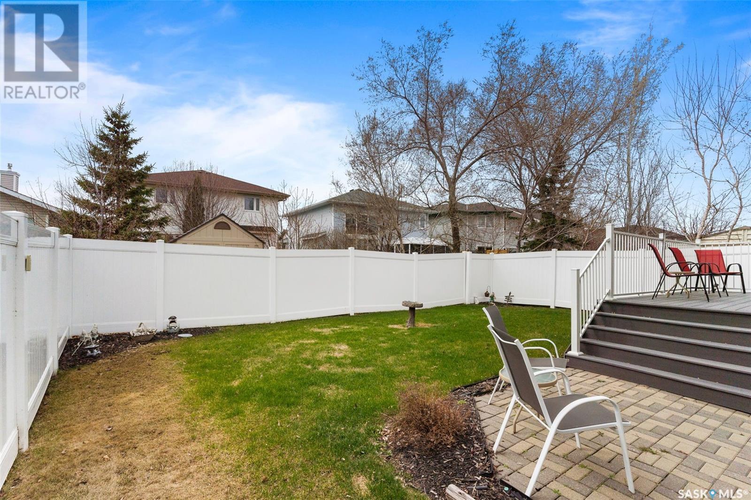1691 Rousseau Crescent N Regina, Saskatchewan S4X 4L9
$520,000
What a great home in a fantastic location! this immaculately cared for home features a large living room that melds into the formal dining room. The kitchen is roomy and features a nice sized dining area as well. The Primary bedroom is a very nice size and features a full en-suite. Rounding out the main floor are 2 more bedrooms and another full bath. The basement is fully developed with 2 more bedrooms and large rec room. This beautiful former showhome will definitely suit the needs of any buyer looking to live in a fantastic area of the city. (id:48852)
Property Details
| MLS® Number | SK004285 |
| Property Type | Single Family |
| Neigbourhood | Lakeridge RG |
| Features | Treed |
| Structure | Deck |
Building
| Bathroom Total | 3 |
| Bedrooms Total | 5 |
| Appliances | Washer, Refrigerator, Dishwasher, Dryer, Microwave, Freezer, Window Coverings, Hood Fan, Stove |
| Architectural Style | Bungalow |
| Basement Development | Finished |
| Basement Type | Full (finished) |
| Constructed Date | 1995 |
| Cooling Type | Central Air Conditioning |
| Fireplace Fuel | Gas |
| Fireplace Present | Yes |
| Fireplace Type | Conventional |
| Heating Fuel | Natural Gas |
| Heating Type | Forced Air |
| Stories Total | 1 |
| Size Interior | 1,265 Ft2 |
| Type | House |
Parking
| Attached Garage | |
| Parking Space(s) | 4 |
Land
| Acreage | No |
| Fence Type | Fence |
| Landscape Features | Lawn |
| Size Irregular | 4816.00 |
| Size Total | 4816 Sqft |
| Size Total Text | 4816 Sqft |
Rooms
| Level | Type | Length | Width | Dimensions |
|---|---|---|---|---|
| Basement | Other | 16 ft | 15 ft | 16 ft x 15 ft |
| Basement | Bedroom | 17 ft | 11 ft ,2 in | 17 ft x 11 ft ,2 in |
| Basement | 3pc Bathroom | 7 ft ,9 in | 6 ft | 7 ft ,9 in x 6 ft |
| Basement | Bedroom | 11 ft | 14 ft ,6 in | 11 ft x 14 ft ,6 in |
| Basement | Laundry Room | 11 ft | 11 ft | 11 ft x 11 ft |
| Main Level | Dining Room | 11 ft | 9 ft | 11 ft x 9 ft |
| Main Level | Kitchen | 11 ft | 8 ft ,10 in | 11 ft x 8 ft ,10 in |
| Main Level | Living Room | 13 ft | 13 ft | 13 ft x 13 ft |
| Main Level | Dining Room | 11 ft | 11 ft | 11 ft x 11 ft |
| Main Level | Primary Bedroom | 14 ft | 13 ft | 14 ft x 13 ft |
| Main Level | 4pc Ensuite Bath | 7 ft ,10 in | 5 ft | 7 ft ,10 in x 5 ft |
| Main Level | 4pc Bathroom | 9 ft ,6 in | 5 ft | 9 ft ,6 in x 5 ft |
| Main Level | Bedroom | 10 ft | 9 ft ,5 in | 10 ft x 9 ft ,5 in |
| Main Level | Bedroom | 11 ft | 11 ft | 11 ft x 11 ft |
https://www.realtor.ca/real-estate/28241266/1691-rousseau-crescent-n-regina-lakeridge-rg
Contact Us
Contact us for more information
1809 Mackay Street
Regina, Saskatchewan S4N 6E7
(306) 352-2091
boyesgrouprealty.com/
1809 Mackay Street
Regina, Saskatchewan S4N 6E7
(306) 352-2091
boyesgrouprealty.com/




