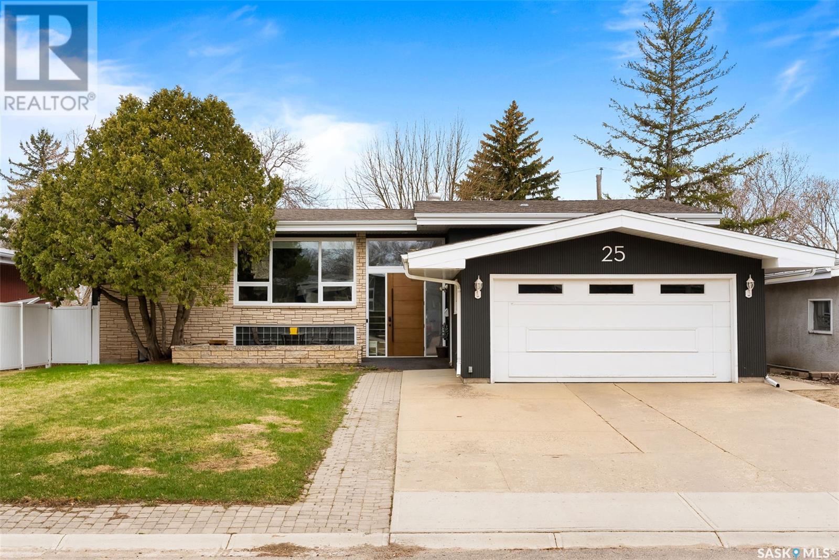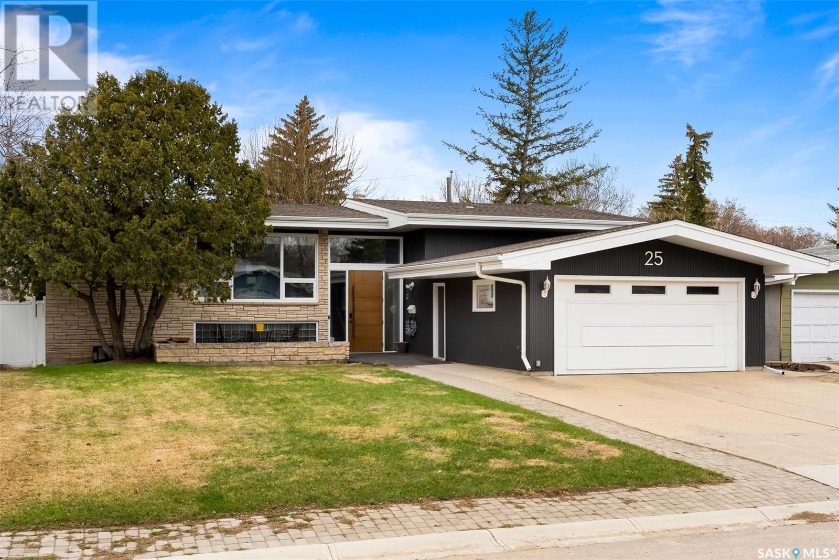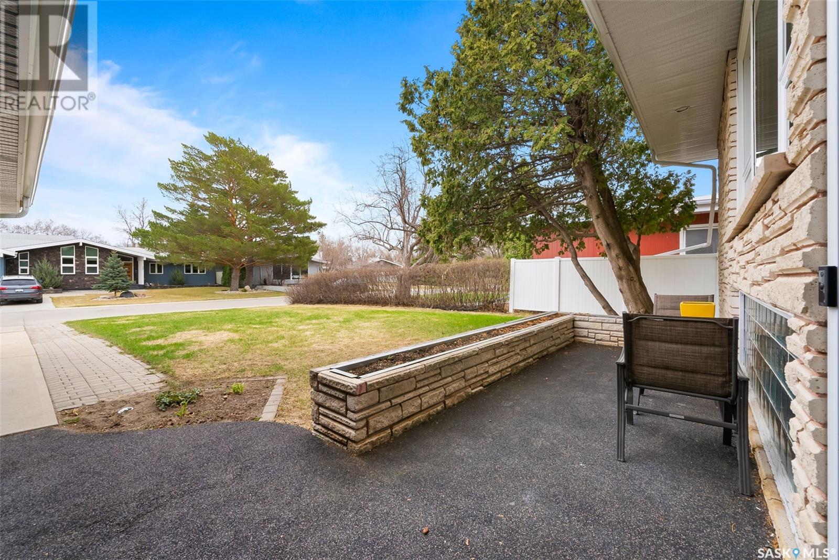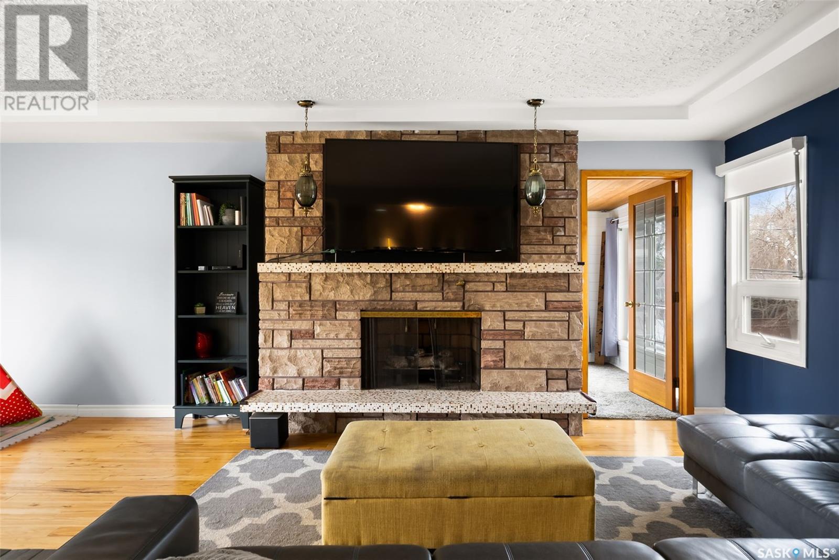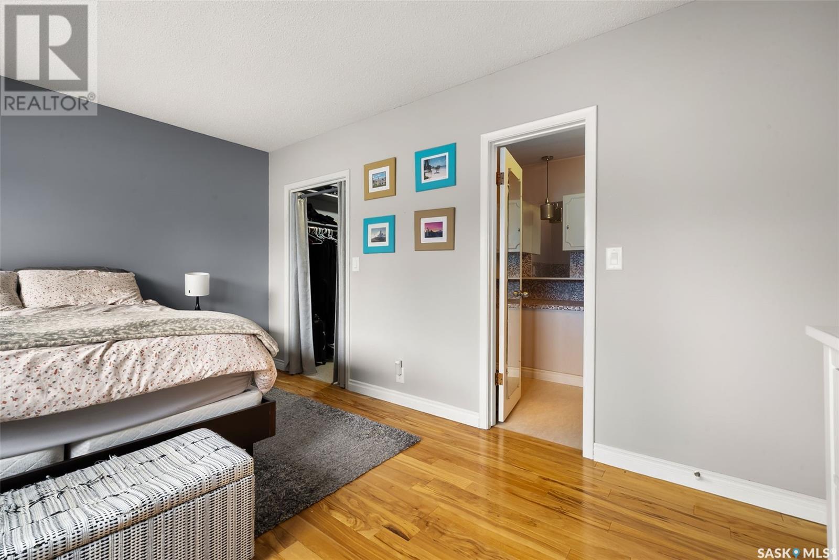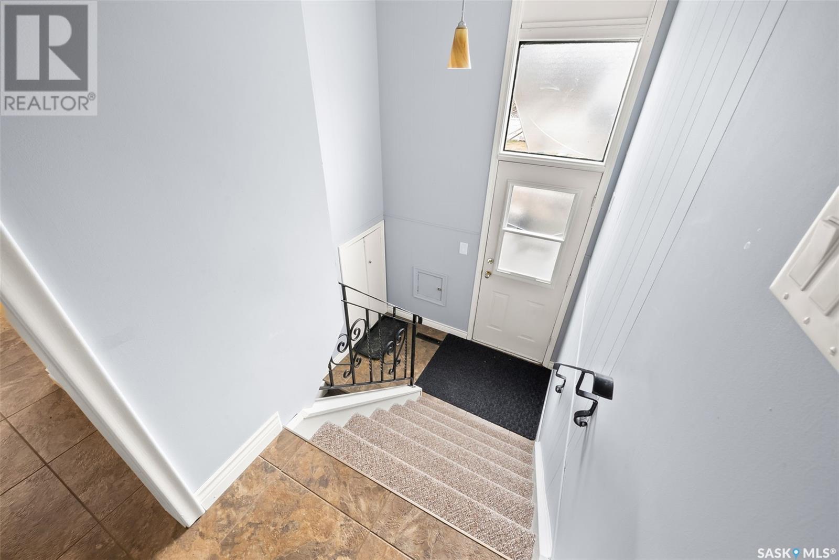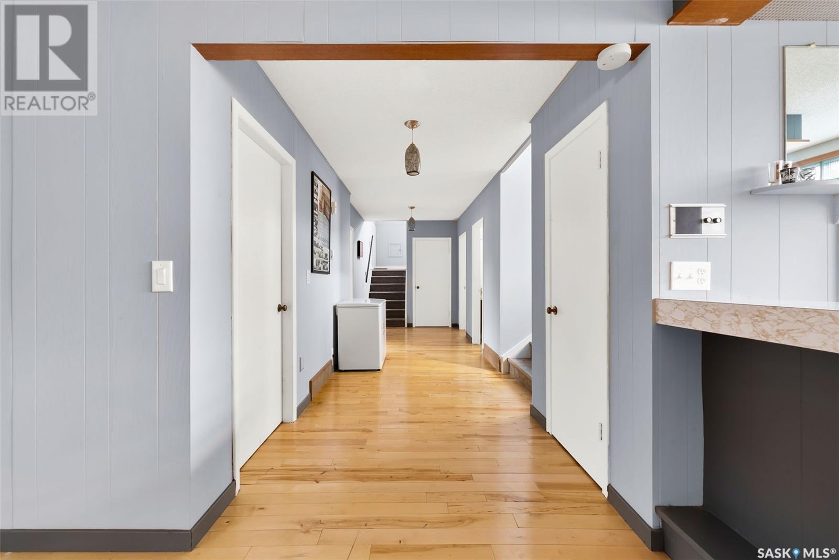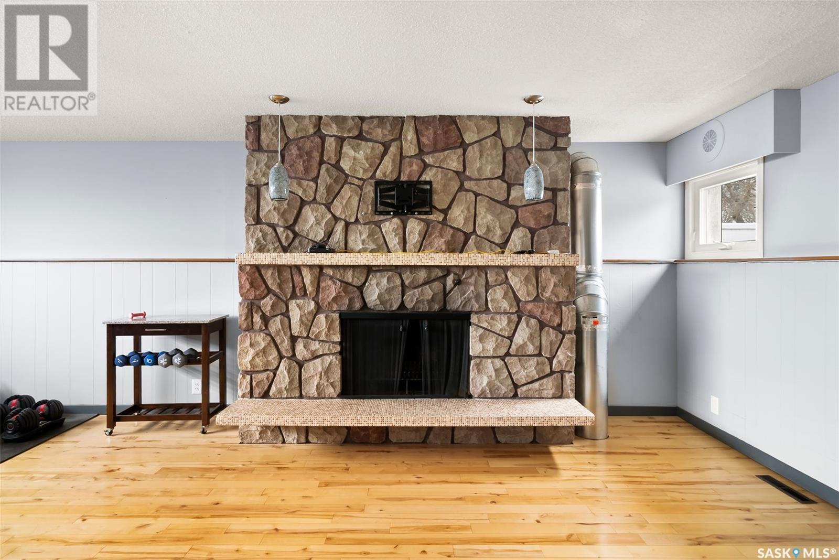25 Academy Park Road Regina, Saskatchewan S4S 4M8
$564,900
Location Location Location! Experience elevated living at 25 Academy Road, a beautifully appointed bi-level home perfectly positioned just steps from picturesque Academy Park. This sophisticated residence blends timeless charm with modern luxury, showcasing a spacious 2-car attached garage and stunning curb appeal. Inside, you're welcomed by an open-concept main floor bathed in natural light, anchored by a striking gas fireplace surrounded by a full-height stone feature wall. The heart of the home is the gorgeously renovated kitchen, thoughtfully designed with crisp white cabinetry, an abundance of storage, sleek finishes, and an eat-up peninsula that flows seamlessly into the dining area. From here, step into a fully enclosed 3-season sunroom—a serene extension of your living space that leads to a relaxing backyard and patio, ideal for entertaining or unwinding in privacy. The main floor features two spacious bedrooms and a 3 piece bathroom. Downstairs, the fully developed lower level impresses with two additional bedrooms, built in bar area, a 3-piece bath, and a sprawling recreational space complete with a second fireplace—this one wood-burning and framed by another stunning stone feature wall. Expansive windows throughout flood the home with natural light, enhancing the refined finishes and thoughtful design. Located in a quiet, mature neighborhood surrounded by parks, schools, and amenities, this is an exceptional opportunity to own a truly remarkable home that exudes quality and sophistication. (id:48852)
Property Details
| MLS® Number | SK004311 |
| Property Type | Single Family |
| Neigbourhood | Whitmore Park |
| Features | Treed, Double Width Or More Driveway, Sump Pump |
| Structure | Patio(s) |
Building
| Bathroom Total | 2 |
| Bedrooms Total | 4 |
| Appliances | Washer, Refrigerator, Dishwasher, Dryer, Microwave, Garage Door Opener Remote(s), Stove |
| Architectural Style | Bi-level |
| Basement Development | Finished |
| Basement Type | Full (finished) |
| Constructed Date | 1964 |
| Cooling Type | Central Air Conditioning |
| Fireplace Fuel | Gas,wood |
| Fireplace Present | Yes |
| Fireplace Type | Conventional,conventional |
| Heating Fuel | Natural Gas |
| Heating Type | Forced Air |
| Size Interior | 1,684 Ft2 |
| Type | House |
Parking
| Attached Garage | |
| Parking Space(s) | 4 |
Land
| Acreage | No |
| Fence Type | Fence |
| Landscape Features | Lawn, Underground Sprinkler |
| Size Irregular | 6598.00 |
| Size Total | 6598 Sqft |
| Size Total Text | 6598 Sqft |
Rooms
| Level | Type | Length | Width | Dimensions |
|---|---|---|---|---|
| Basement | Bedroom | 11 ft ,5 in | 14 ft ,2 in | 11 ft ,5 in x 14 ft ,2 in |
| Basement | Bedroom | 15 ft ,4 in | 8 ft ,3 in | 15 ft ,4 in x 8 ft ,3 in |
| Basement | Other | 24 ft ,5 in | 14 ft ,11 in | 24 ft ,5 in x 14 ft ,11 in |
| Basement | 3pc Bathroom | Measurements not available | ||
| Main Level | Foyer | 4 ft ,2 in | 8 ft | 4 ft ,2 in x 8 ft |
| Main Level | Living Room | 25 ft ,9 in | 14 ft ,10 in | 25 ft ,9 in x 14 ft ,10 in |
| Main Level | Dining Room | 10 ft | 12 ft ,2 in | 10 ft x 12 ft ,2 in |
| Main Level | Kitchen | 12 ft | 17 ft ,5 in | 12 ft x 17 ft ,5 in |
| Main Level | Bedroom | 11 ft ,10 in | 15 ft ,1 in | 11 ft ,10 in x 15 ft ,1 in |
| Main Level | 3pc Bathroom | Measurements not available | ||
| Main Level | Bedroom | 24 ft ,2 in | 8 ft ,4 in | 24 ft ,2 in x 8 ft ,4 in |
https://www.realtor.ca/real-estate/28243019/25-academy-park-road-regina-whitmore-park
Contact Us
Contact us for more information
#706-2010 11th Ave
Regina, Saskatchewan S4P 0J3
(866) 773-5421
#706-2010 11th Ave
Regina, Saskatchewan S4P 0J3
(866) 773-5421



