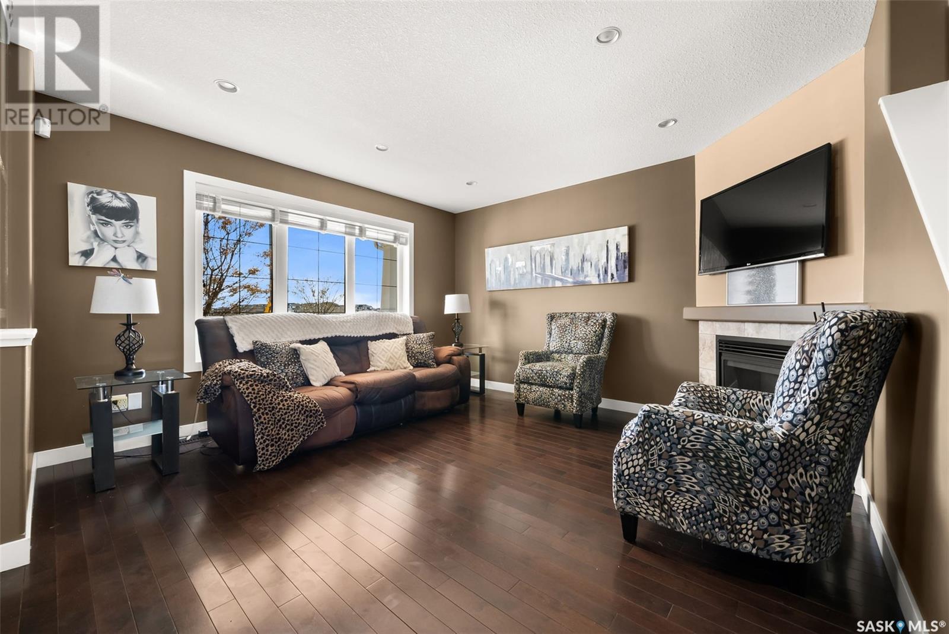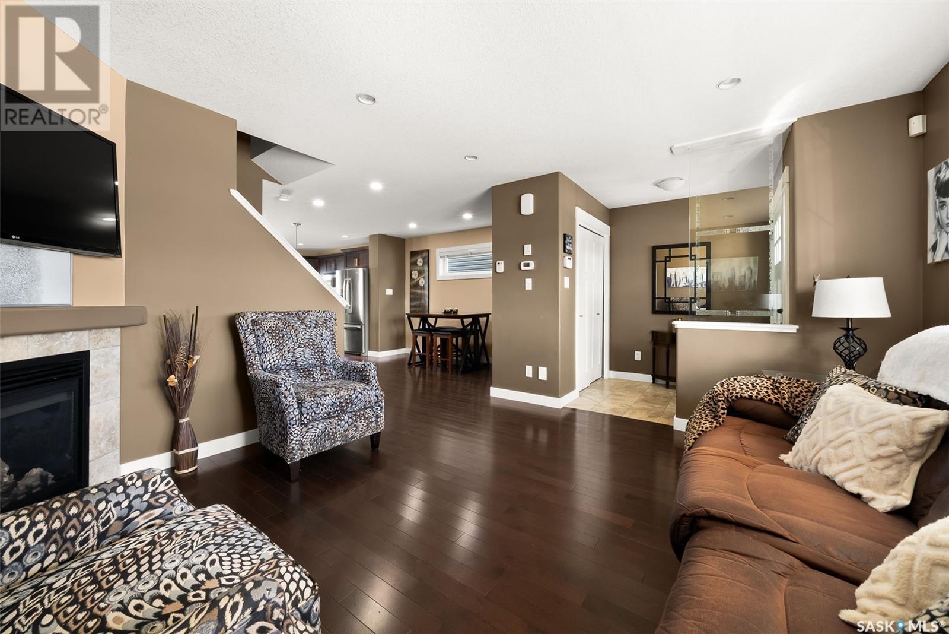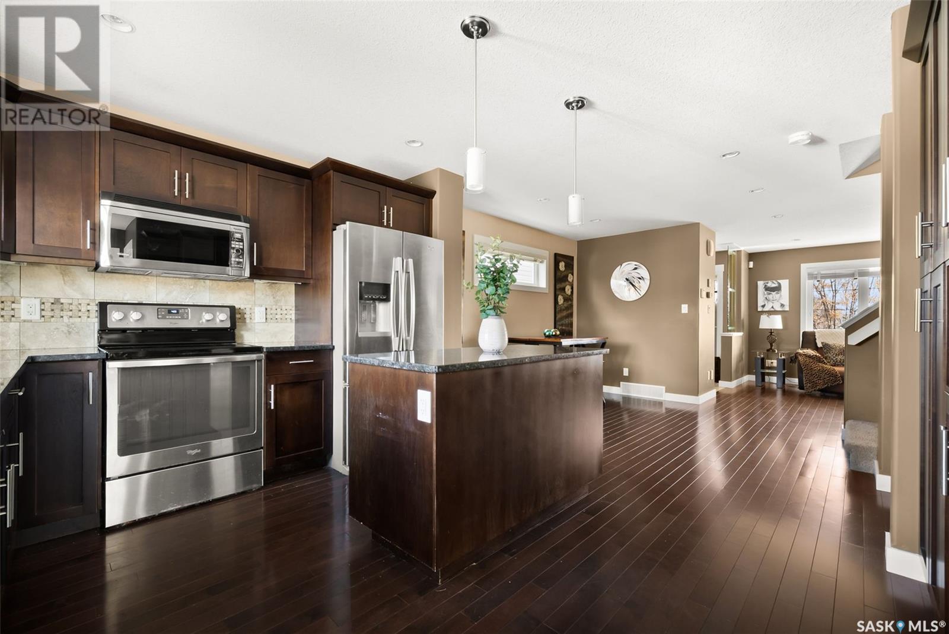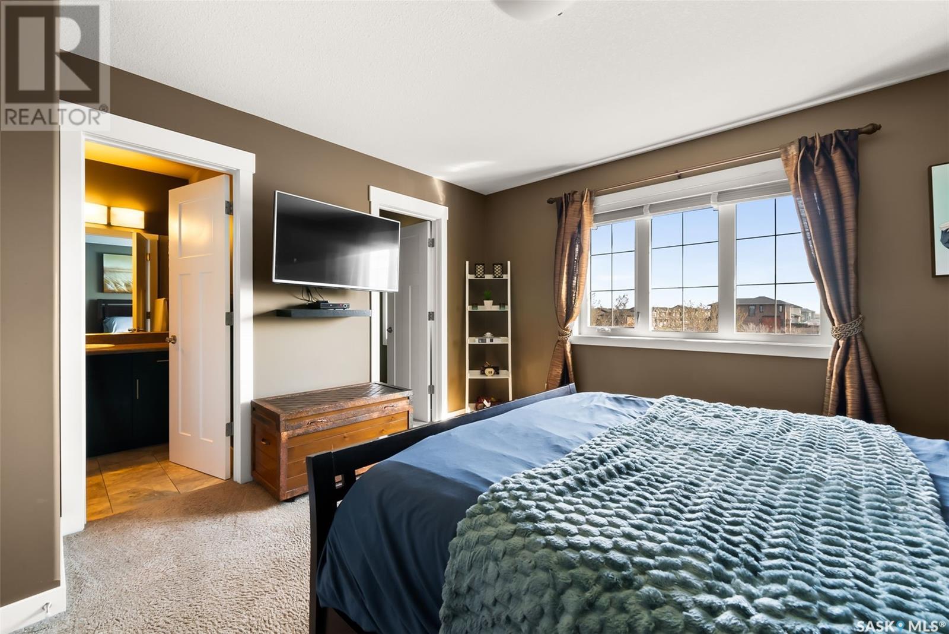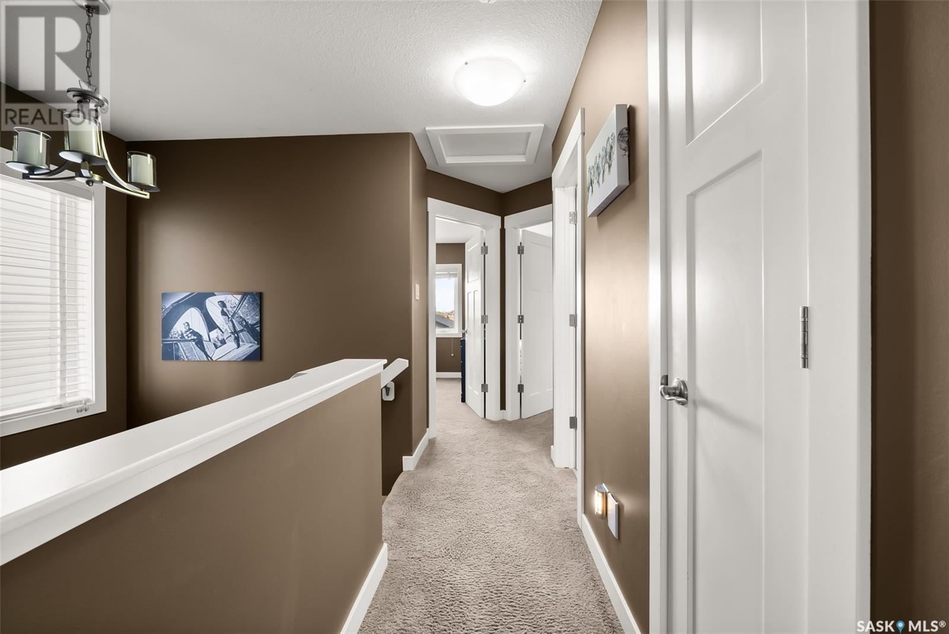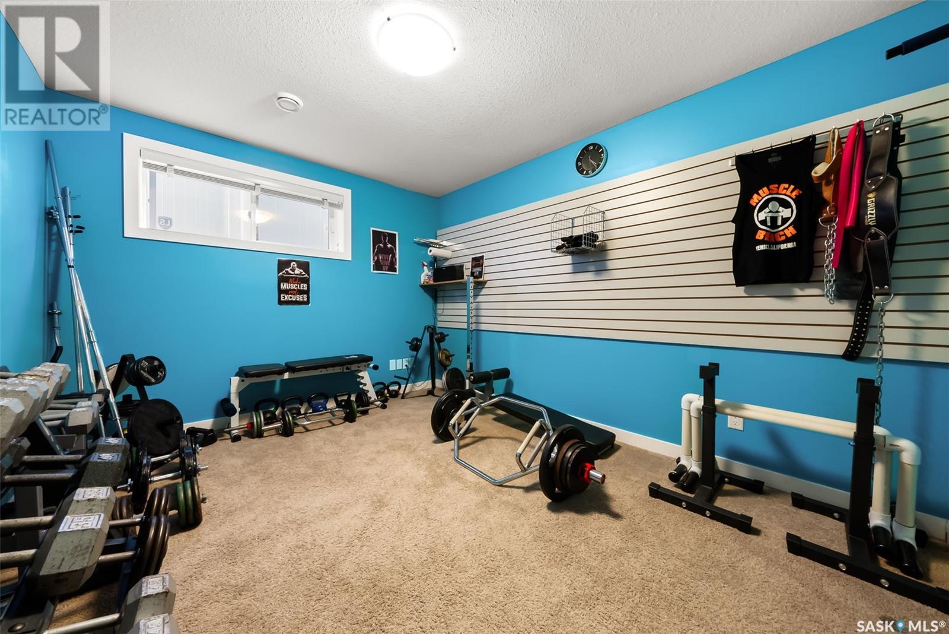4769 James Hill Road Regina, Saskatchewan S4W 0C6
$469,900
Welcome to 4769 James Hill Road. This beautifully maintained two storey home offers 1,364 sq ft of thoughtfully designed living space, with 4 bedrooms, 4 bathrooms, and a double detached garage. Situated on a south facing lot, the home overlooks a vast expanse of green space, providing a serene setting and picturesque views right from your front deck. The main floor features a bright, open concept layout with a spacious living room, kitchen, dining area, and a convenient 2 piece bathroom. Large windows throughout bring in plenty of natural light and complement the home's neutral color palette. Upstairs, the primary suite offers a peaceful retreat complete with a 4 piece ensuite and a walk-in closet. Two additional bedrooms and another 4 piece bathroom complete the upper level, ideal for families or guests. The fully developed basement includes a cozy family room, a fourth bedroom, another 4 piece bathroom, and a laundry area with additional storage and utility space. Enjoy the outdoors in your fully fenced backyard with front and back decks, a lush lawn with underground sprinklers, and plenty of room for entertaining or relaxing. Located in the vibrant Harbour Landing community, you'll be steps away from walking paths, parks, restaurants, schools, and shopping – making this a truly prime location for modern family living. (id:48852)
Property Details
| MLS® Number | SK004387 |
| Property Type | Single Family |
| Neigbourhood | Harbour Landing |
| Features | Treed, Lane, Rectangular |
| Structure | Deck |
Building
| Bathroom Total | 4 |
| Bedrooms Total | 4 |
| Appliances | Washer, Refrigerator, Dishwasher, Dryer, Microwave, Humidifier, Window Coverings, Garage Door Opener Remote(s), Stove |
| Architectural Style | 2 Level |
| Basement Development | Finished |
| Basement Type | Full (finished) |
| Constructed Date | 2013 |
| Cooling Type | Central Air Conditioning |
| Fireplace Fuel | Gas |
| Fireplace Present | Yes |
| Fireplace Type | Conventional |
| Heating Fuel | Natural Gas |
| Heating Type | Forced Air |
| Stories Total | 2 |
| Size Interior | 1,376 Ft2 |
| Type | House |
Parking
| Detached Garage | |
| Parking Space(s) | 2 |
Land
| Acreage | No |
| Fence Type | Fence |
| Landscape Features | Lawn, Underground Sprinkler |
| Size Irregular | 3217.00 |
| Size Total | 3217 Sqft |
| Size Total Text | 3217 Sqft |
Rooms
| Level | Type | Length | Width | Dimensions |
|---|---|---|---|---|
| Second Level | Primary Bedroom | 13 ft ,2 in | 12 ft ,11 in | 13 ft ,2 in x 12 ft ,11 in |
| Second Level | Other | 5 ft ,7 in | 5 ft ,5 in | 5 ft ,7 in x 5 ft ,5 in |
| Second Level | 4pc Ensuite Bath | 9 ft | 7 ft ,11 in | 9 ft x 7 ft ,11 in |
| Second Level | Bedroom | 10 ft ,10 in | 9 ft ,3 in | 10 ft ,10 in x 9 ft ,3 in |
| Second Level | Bedroom | 10 ft | 9 ft ,3 in | 10 ft x 9 ft ,3 in |
| Second Level | 4pc Bathroom | 7 ft ,11 in | 4 ft ,11 in | 7 ft ,11 in x 4 ft ,11 in |
| Basement | Family Room | 13 ft | 11 ft ,4 in | 13 ft x 11 ft ,4 in |
| Basement | Bedroom | 12 ft ,4 in | 10 ft ,2 in | 12 ft ,4 in x 10 ft ,2 in |
| Basement | Other | 5 ft ,4 in | 4 ft ,11 in | 5 ft ,4 in x 4 ft ,11 in |
| Basement | 4pc Bathroom | 8 ft ,1 in | 4 ft ,10 in | 8 ft ,1 in x 4 ft ,10 in |
| Basement | Laundry Room | 5 ft ,10 in | 5 ft ,2 in | 5 ft ,10 in x 5 ft ,2 in |
| Basement | Other | 9 ft ,9 in | 5 ft ,11 in | 9 ft ,9 in x 5 ft ,11 in |
| Basement | Storage | Measurements not available | ||
| Main Level | Foyer | 6 ft | 5 ft ,11 in | 6 ft x 5 ft ,11 in |
| Main Level | Living Room | 13 ft ,5 in | 12 ft ,11 in | 13 ft ,5 in x 12 ft ,11 in |
| Main Level | Kitchen | 13 ft | 11 ft | 13 ft x 11 ft |
| Main Level | Dining Room | 11 ft | 6 ft ,6 in | 11 ft x 6 ft ,6 in |
| Main Level | 2pc Bathroom | 5 ft ,3 in | 5 ft | 5 ft ,3 in x 5 ft |
https://www.realtor.ca/real-estate/28248380/4769-james-hill-road-regina-harbour-landing
Contact Us
Contact us for more information
1450 Hamilton Street
Regina, Saskatchewan S4R 8R3
(306) 585-7800
coldwellbankerlocalrealty.com/
1450 Hamilton Street
Regina, Saskatchewan S4R 8R3
(306) 585-7800
coldwellbankerlocalrealty.com/



