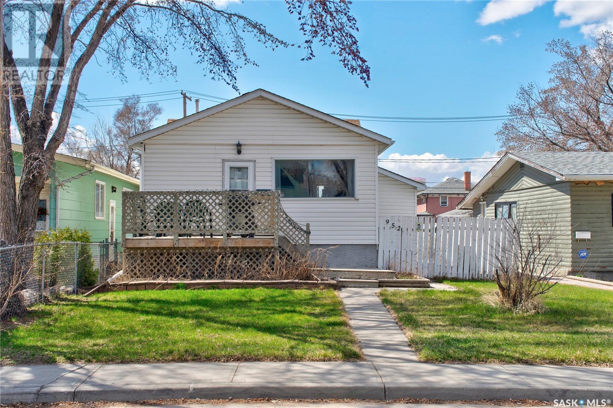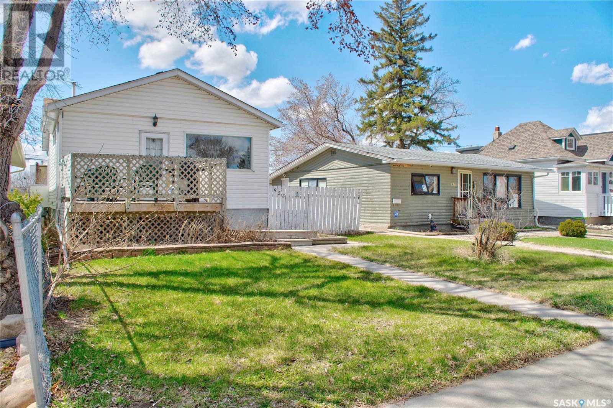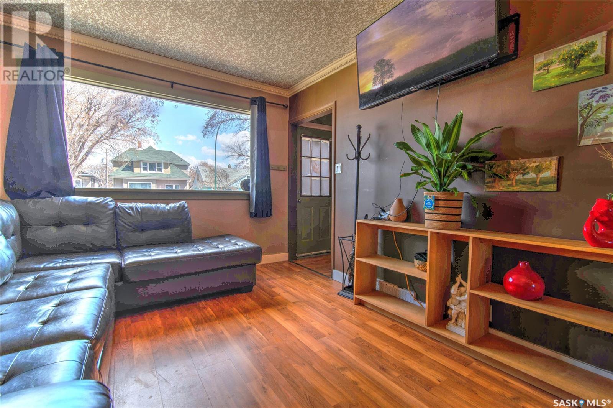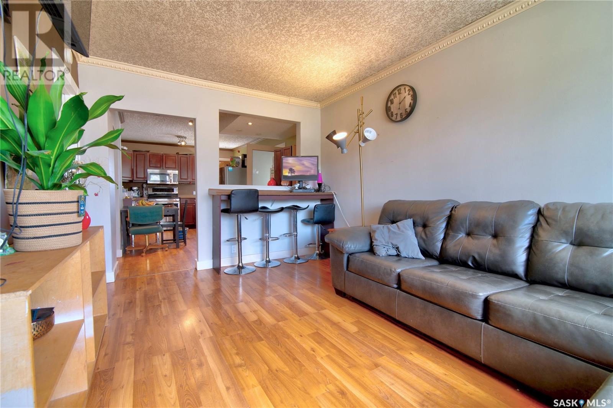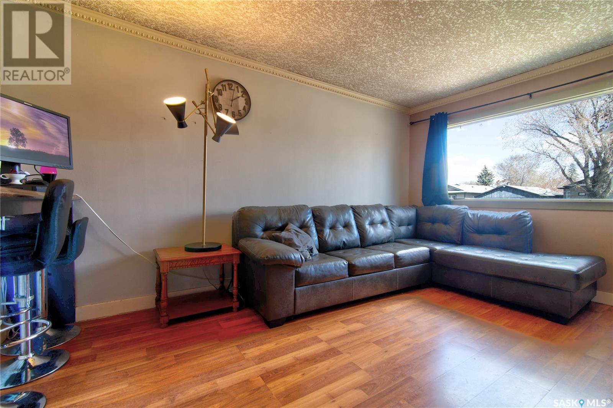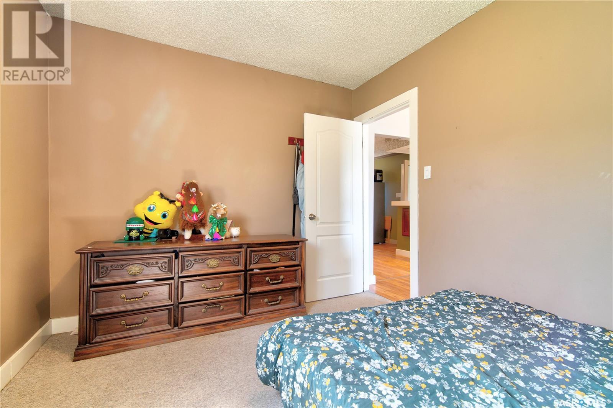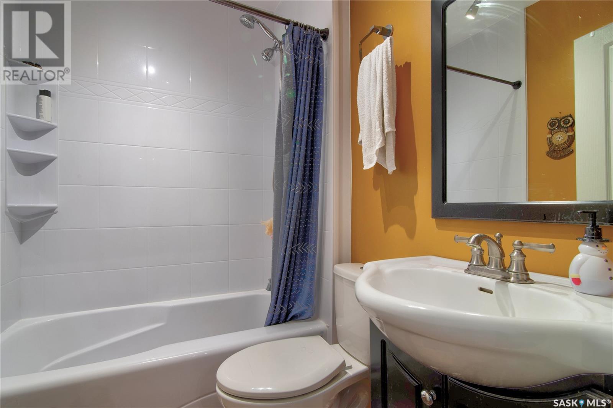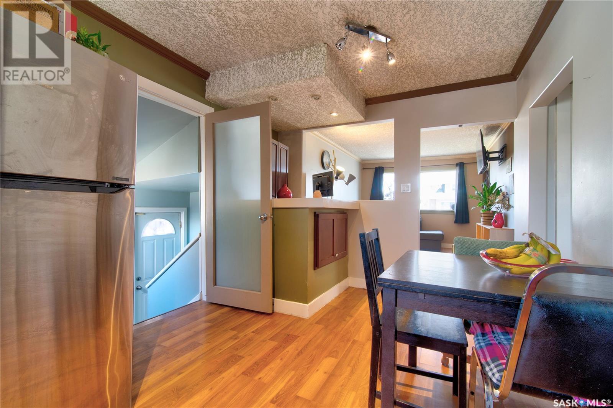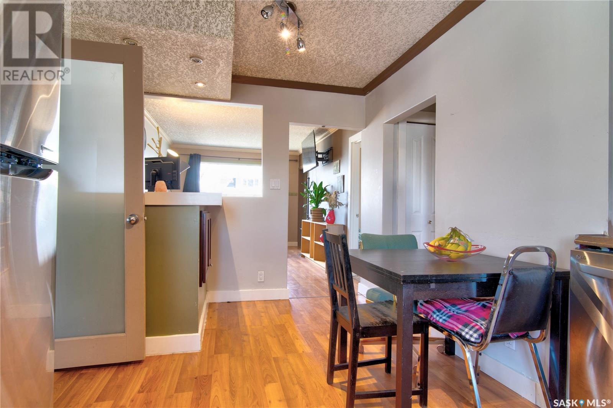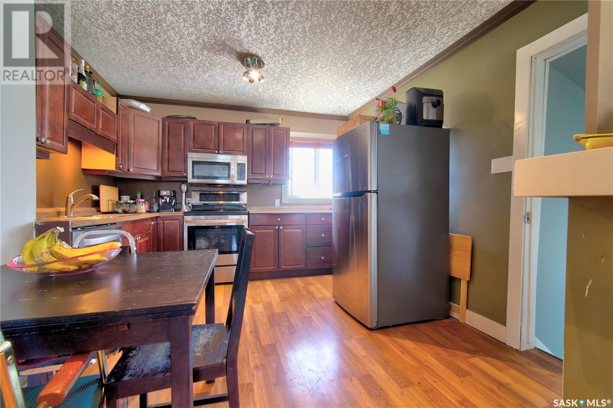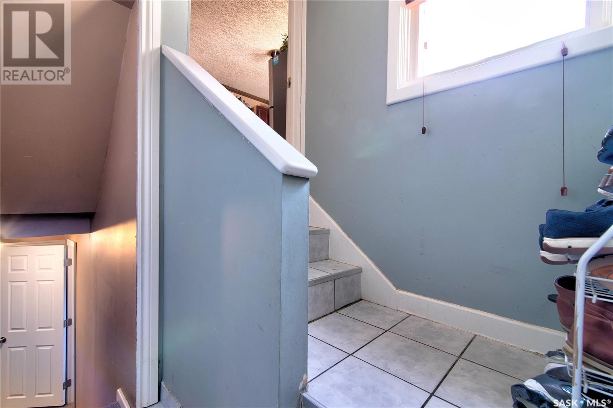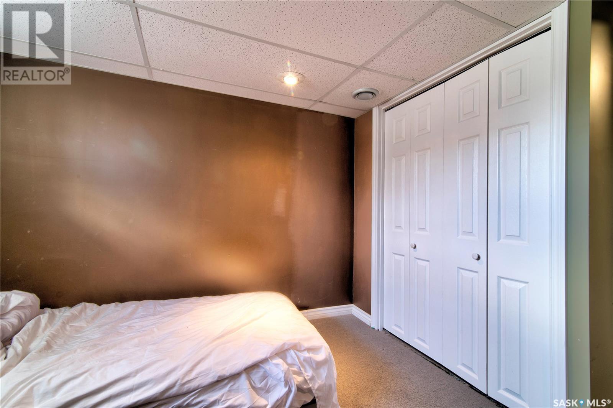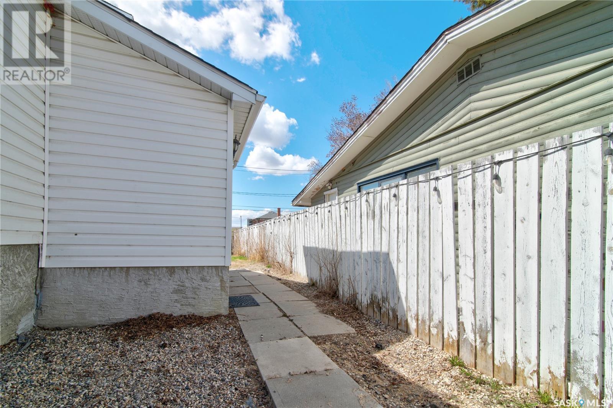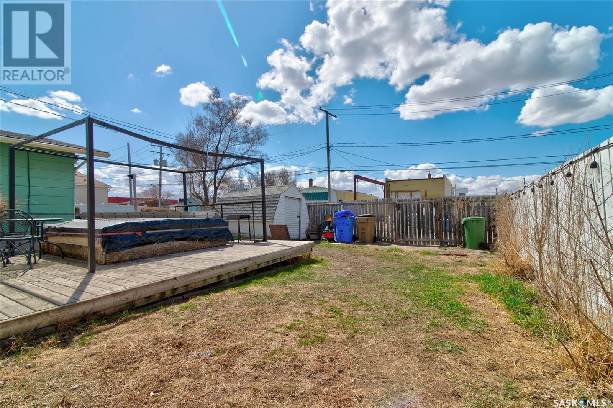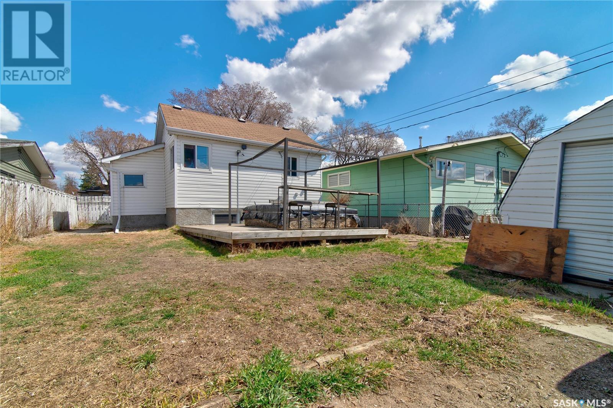3 Bedroom
1 Bathroom
688 ft2
Bungalow
Central Air Conditioning
Forced Air
Lawn
$179,900
Welcome to this lovely raised bungalow that is located in Regina's Eastview area. This home would make a perfect starter or an added invested property to any portfolio. Upon entering, you are welcomed into the main living area that is filled with lots of natural lights and is partially open to the lovely kitchen. The kitchen is spacious and has great espresso cupboards and lots of counter space to work with. there is an eating bar and there is also room for a small table!! Extra value items include all of the appliances too. The bedrooms are both a very good size and the main bath has been updated and completes this level of the house. Heading to the basement you have a nice sized landing area that can be perfect to use as a mudroom. The basement is developed and has a spacious rec room and another bedroom. The laundry and utility room complete this level of the home. Outside you find a huge yard that has plenty of room for a future garage. At the moment you can park 4 cars on the gravel drive. Many upgrades throughout, this home has seen newer flooring, some newer paint, High efficient furnace, some newer windows and new washer and dryer which are also included!! Call your agent to book your showing today. (id:48852)
Property Details
|
MLS® Number
|
SK004517 |
|
Property Type
|
Single Family |
|
Neigbourhood
|
Eastview RG |
|
Features
|
Irregular Lot Size |
|
Structure
|
Deck |
Building
|
Bathroom Total
|
1 |
|
Bedrooms Total
|
3 |
|
Appliances
|
Washer, Refrigerator, Dishwasher, Dryer, Microwave, Window Coverings, Storage Shed, Stove |
|
Architectural Style
|
Bungalow |
|
Basement Development
|
Finished |
|
Basement Type
|
Full (finished) |
|
Constructed Date
|
1912 |
|
Cooling Type
|
Central Air Conditioning |
|
Heating Fuel
|
Natural Gas |
|
Heating Type
|
Forced Air |
|
Stories Total
|
1 |
|
Size Interior
|
688 Ft2 |
|
Type
|
House |
Parking
|
None
|
|
|
Gravel
|
|
|
Parking Space(s)
|
4 |
Land
|
Acreage
|
No |
|
Fence Type
|
Fence |
|
Landscape Features
|
Lawn |
|
Size Irregular
|
4375.00 |
|
Size Total
|
4375 Sqft |
|
Size Total Text
|
4375 Sqft |
Rooms
| Level |
Type |
Length |
Width |
Dimensions |
|
Basement |
Other |
13 ft ,8 in |
18 ft |
13 ft ,8 in x 18 ft |
|
Basement |
Bedroom |
11 ft ,4 in |
10 ft ,7 in |
11 ft ,4 in x 10 ft ,7 in |
|
Basement |
Laundry Room |
|
|
Measurements not available |
|
Main Level |
Kitchen/dining Room |
11 ft ,2 in |
16 ft ,6 in |
11 ft ,2 in x 16 ft ,6 in |
|
Main Level |
Living Room |
10 ft ,3 in |
15 ft ,5 in |
10 ft ,3 in x 15 ft ,5 in |
|
Main Level |
Primary Bedroom |
11 ft ,9 in |
9 ft ,6 in |
11 ft ,9 in x 9 ft ,6 in |
|
Main Level |
Bedroom |
10 ft ,6 in |
8 ft ,9 in |
10 ft ,6 in x 8 ft ,9 in |
|
Main Level |
4pc Bathroom |
|
|
Measurements not available |
https://www.realtor.ca/real-estate/28254202/952-wallace-street-regina-eastview-rg



