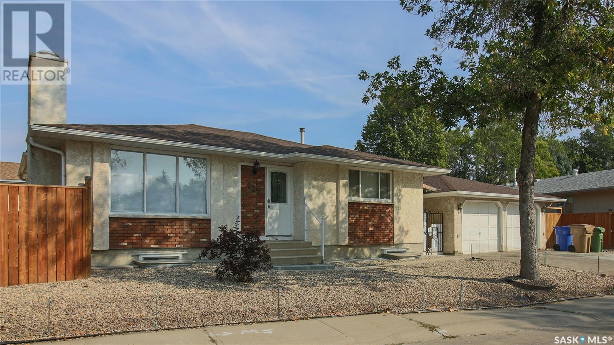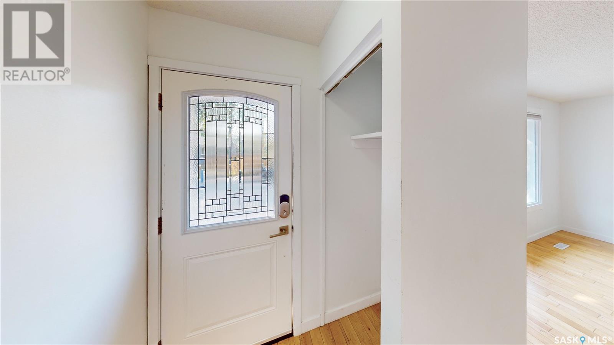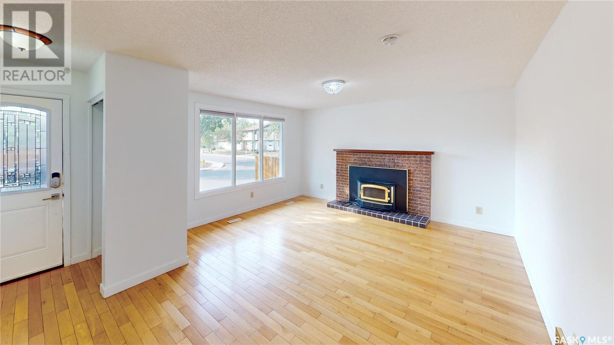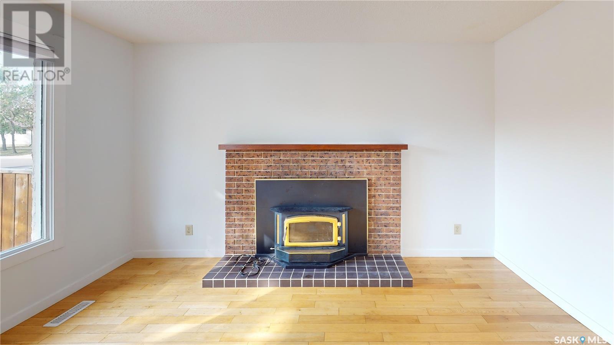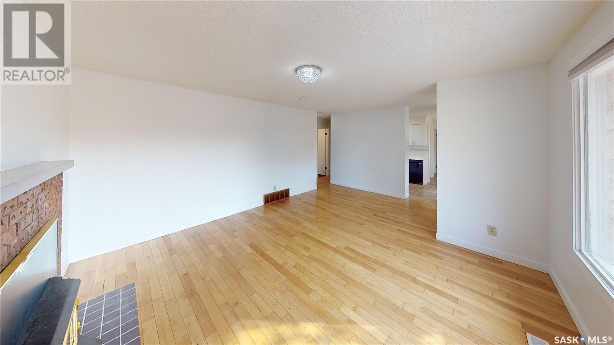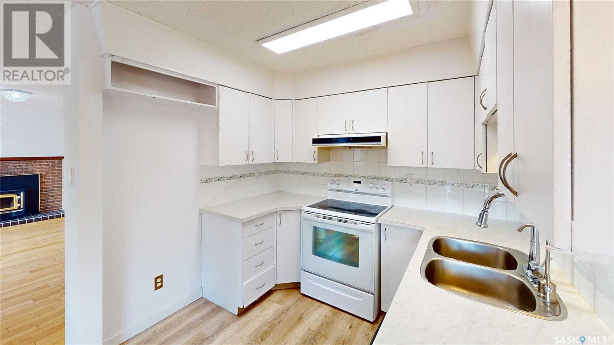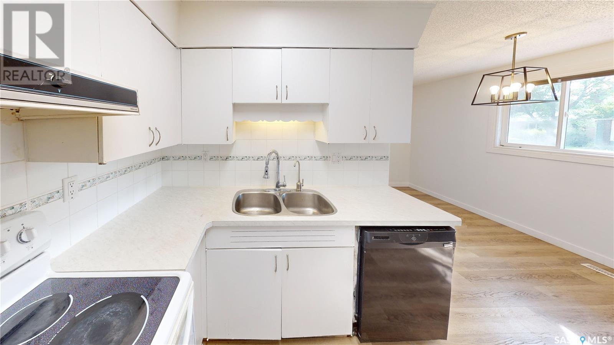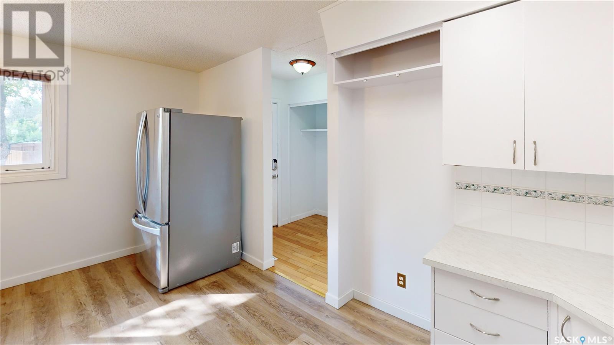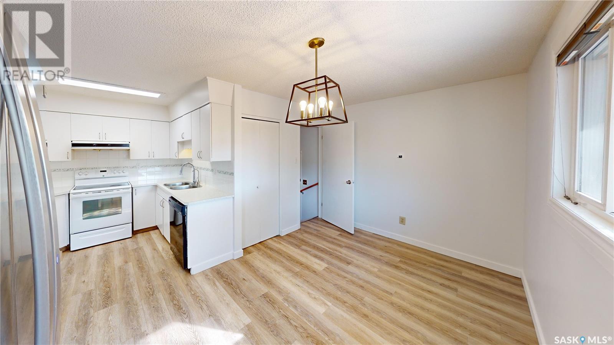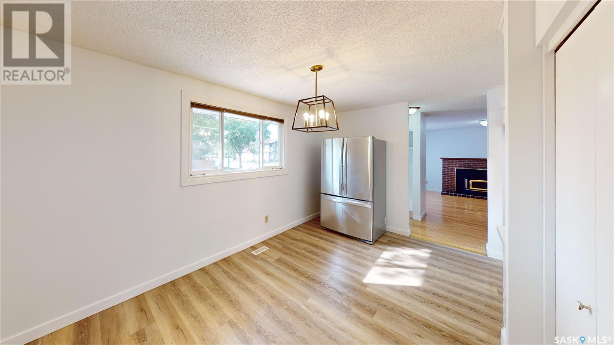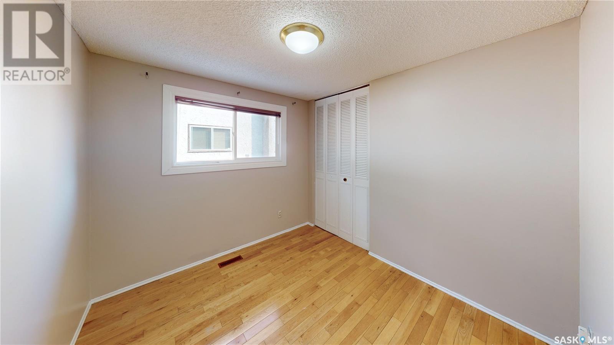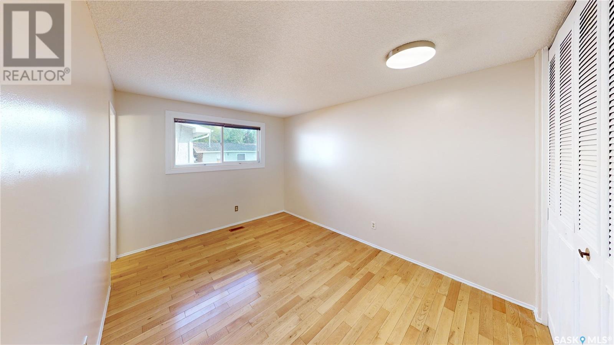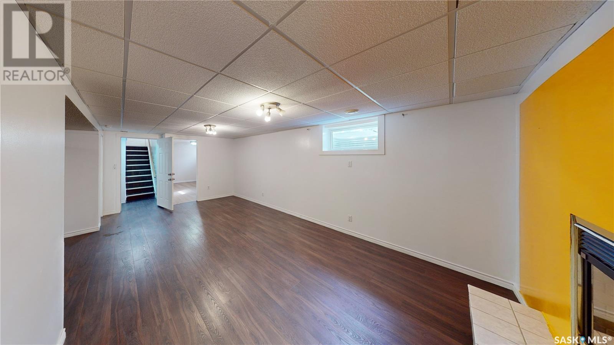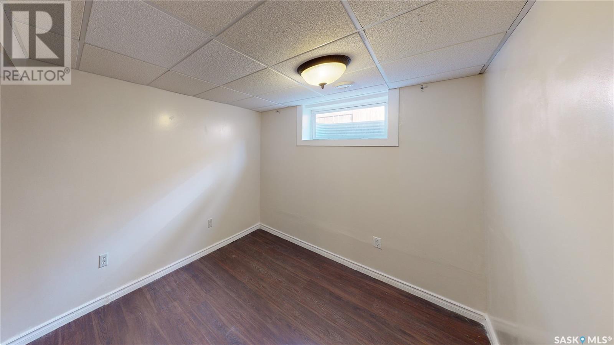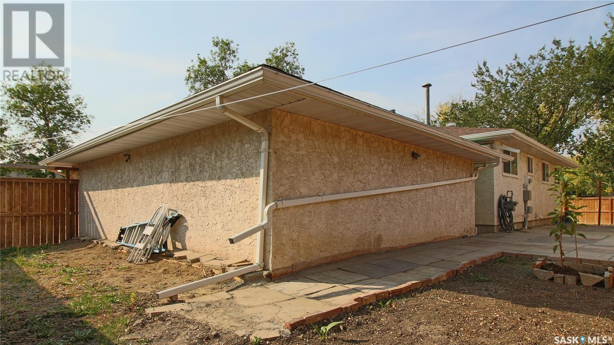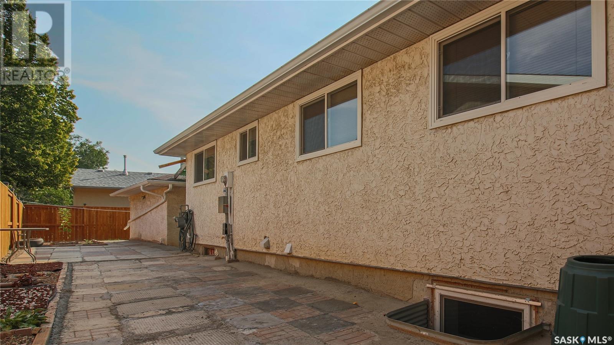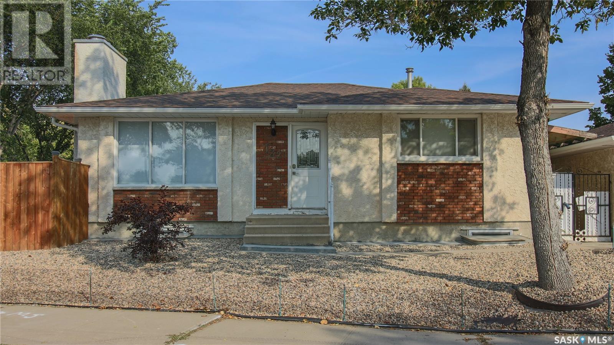122 Dale Crescent Regina, Saskatchewan S4N 5J7
$349,900
Located in Glencairn Village is the bungalow home with nice street appeal with a double garage and large driveway. Bright home with the living room boasting a wood burning fireplace. Kitchen has a good-sized eating area. Three bedrooms on the main floor with the primary bedroom having a ½ bath ensuite. Finishing off the main floor is a full bath. The lower level is developed with a large rec. room with fireplace, nook area, two large bedrooms, full bathroom and laundry/utility area. Note: larger windows in the lower bedrooms and living area should be close to egress size. The double garage is approx. 30’ x 22’4” which gives lots of room to park and do some hobbies. The yard is fenced with a newer fence and has a large patio area and garden area. Hi-efficient furnace with new central air conditioning. Quick possession is available and the home is sold "as is" ... a great place to call home!! (id:48852)
Property Details
| MLS® Number | SK004579 |
| Property Type | Single Family |
| Neigbourhood | Glencairn Village |
| Features | Corner Site, Irregular Lot Size |
| Structure | Patio(s) |
Building
| Bathroom Total | 3 |
| Bedrooms Total | 5 |
| Appliances | Washer, Refrigerator, Dishwasher, Dryer, Stove |
| Architectural Style | Bungalow |
| Basement Development | Finished |
| Basement Type | Full (finished) |
| Constructed Date | 1976 |
| Cooling Type | Central Air Conditioning |
| Fireplace Fuel | Gas,wood |
| Fireplace Present | Yes |
| Fireplace Type | Conventional,conventional |
| Heating Fuel | Natural Gas |
| Heating Type | Forced Air |
| Stories Total | 1 |
| Size Interior | 1,041 Ft2 |
| Type | House |
Parking
| Detached Garage | |
| Parking Space(s) | 4 |
Land
| Acreage | No |
| Size Irregular | 6235.00 |
| Size Total | 6235 Sqft |
| Size Total Text | 6235 Sqft |
Rooms
| Level | Type | Length | Width | Dimensions |
|---|---|---|---|---|
| Basement | Other | 18 ft ,11 in | 12 ft ,6 in | 18 ft ,11 in x 12 ft ,6 in |
| Basement | Dining Nook | 13 ft | 8 ft ,6 in | 13 ft x 8 ft ,6 in |
| Basement | Bedroom | 8 ft | 10 ft ,9 in | 8 ft x 10 ft ,9 in |
| Basement | Bedroom | 14 ft | 9 ft | 14 ft x 9 ft |
| Basement | 3pc Bathroom | 5 ft ,11 in | 6 ft ,11 in | 5 ft ,11 in x 6 ft ,11 in |
| Basement | Laundry Room | Measurements not available | ||
| Main Level | Living Room | 18 ft ,3 in | 13 ft ,7 in | 18 ft ,3 in x 13 ft ,7 in |
| Main Level | Dining Room | 15 ft ,11 in | 7 ft ,9 in | 15 ft ,11 in x 7 ft ,9 in |
| Main Level | Kitchen | 9 ft | 8 ft | 9 ft x 8 ft |
| Main Level | Bedroom | 12 ft ,1 in | 9 ft ,11 in | 12 ft ,1 in x 9 ft ,11 in |
| Main Level | 2pc Ensuite Bath | 5 ft | 4 ft ,7 in | 5 ft x 4 ft ,7 in |
| Main Level | Bedroom | 19 ft | 7 ft ,11 in | 19 ft x 7 ft ,11 in |
| Main Level | 4pc Bathroom | 5 ft | 7 ft ,5 in | 5 ft x 7 ft ,5 in |
| Main Level | Bedroom | 10 ft | 8 ft ,10 in | 10 ft x 8 ft ,10 in |
https://www.realtor.ca/real-estate/28258892/122-dale-crescent-regina-glencairn-village
Contact Us
Contact us for more information
2350 - 2nd Avenue
Regina, Saskatchewan S4R 1A6
(306) 791-7666
(306) 565-0088
remaxregina.ca/
2350 - 2nd Avenue
Regina, Saskatchewan S4R 1A6
(306) 791-7666
(306) 565-0088
remaxregina.ca/



