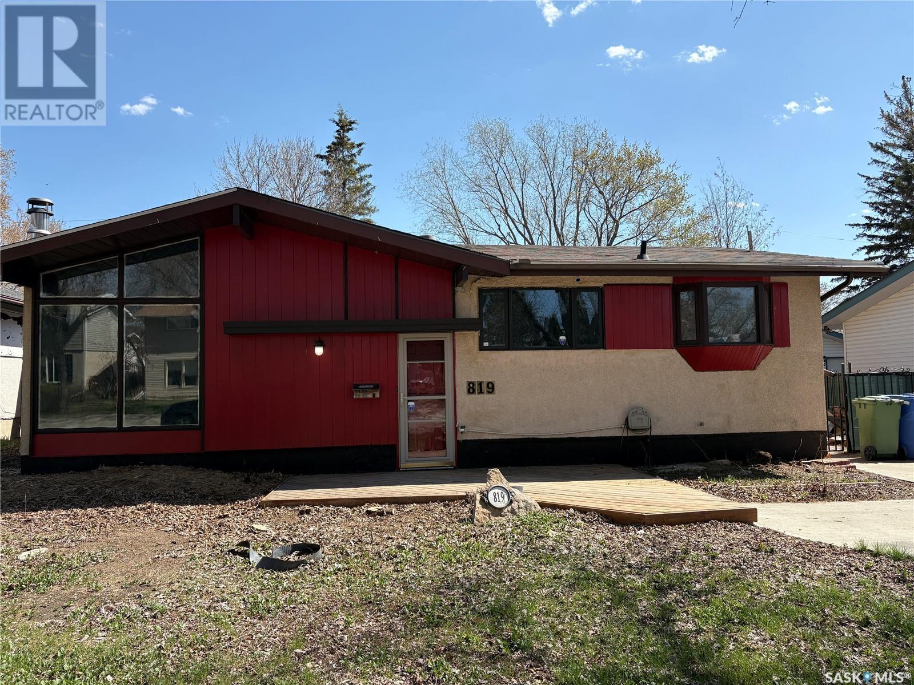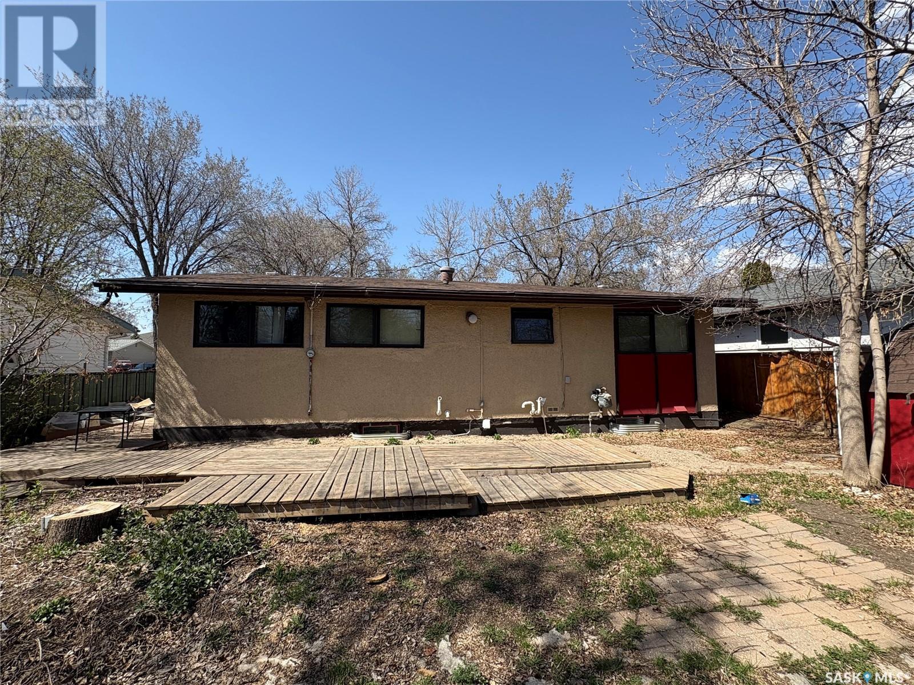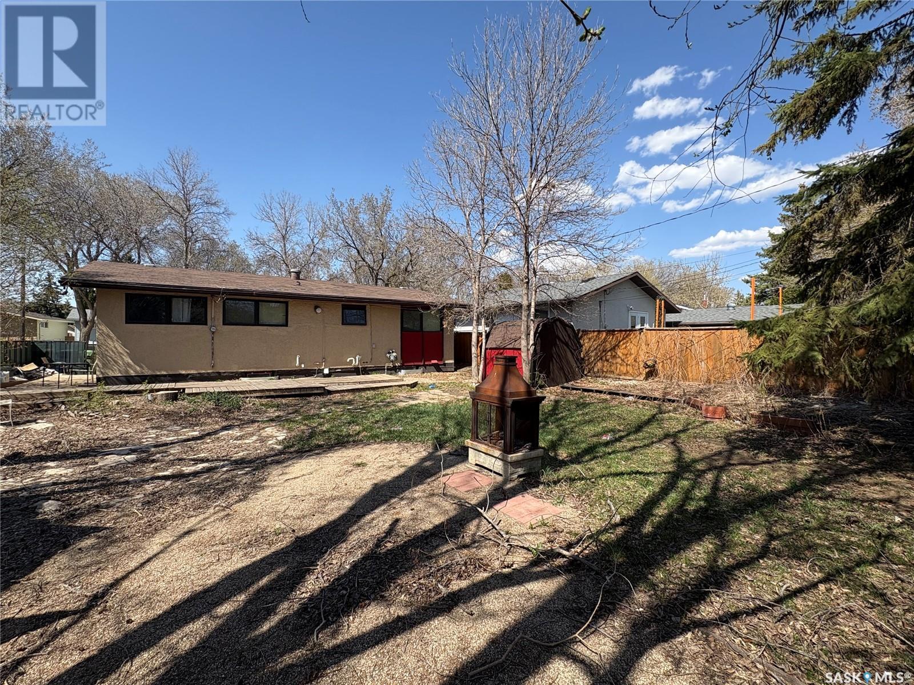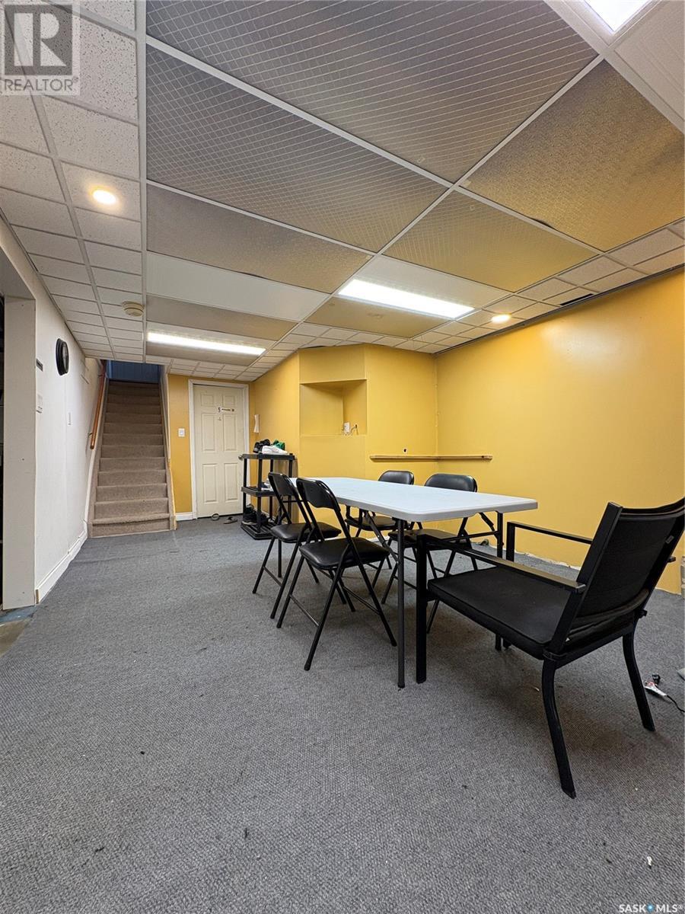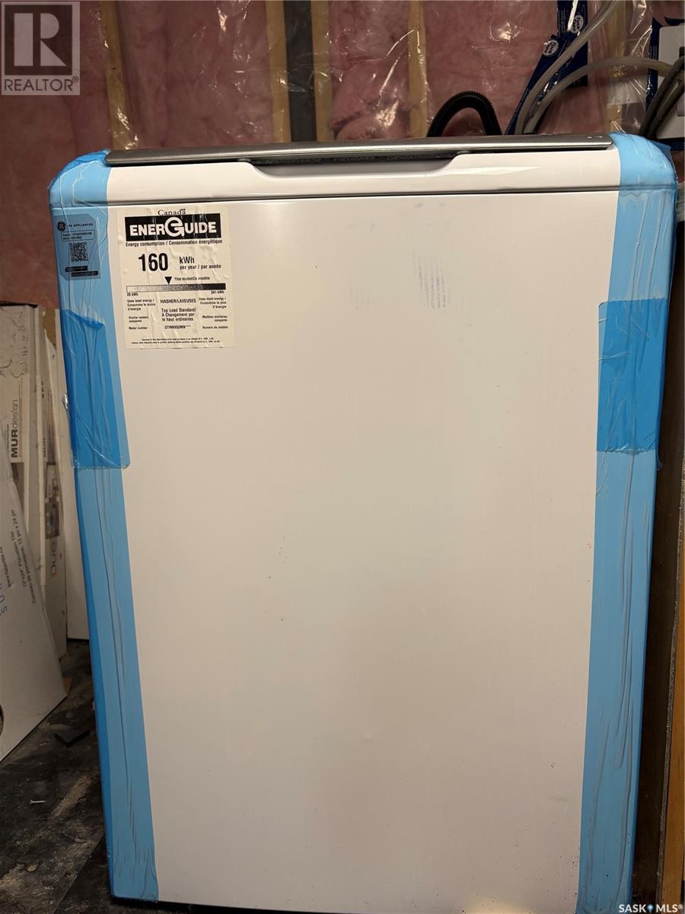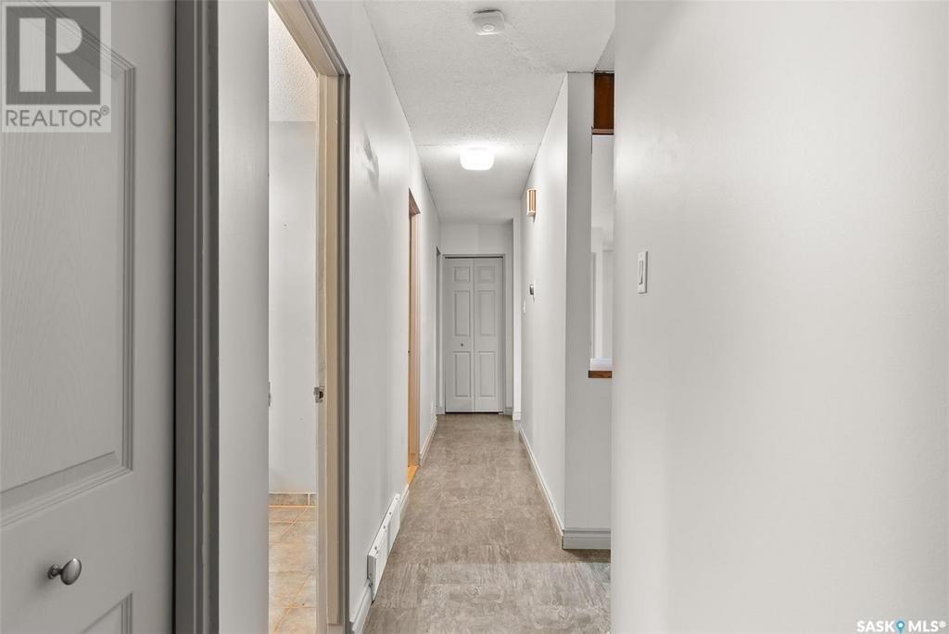819 Shannon Road Regina, Saskatchewan S4S 5K1
$270,000
Welcome to 819 Shannon Road—a great opportunity to own a home or generate income in Whitmore Park! This property has seen numerous upgrades over the years, including a newer furnace, air conditioning, on-demand water heater, and a professionally installed sump pump. The main floor features three generously sized bedrooms plus a den, a 5-piece bathroom, and a spacious U-shaped kitchen with plenty of counter space. The finished basement includes one bedroom, two dens, a full bathroom, and a large utility/laundry area. The backyard is beautifully landscaped with mature plants and trees, offering exceptional privacy. The concrete driveway was redone in recent years and is in excellent condition. (id:48852)
Property Details
| MLS® Number | SK004623 |
| Property Type | Single Family |
| Neigbourhood | Whitmore Park |
| Features | Treed, Rectangular, Sump Pump |
Building
| Bathroom Total | 2 |
| Bedrooms Total | 4 |
| Appliances | Washer, Refrigerator, Dishwasher, Dryer, Stove |
| Architectural Style | Bungalow |
| Basement Development | Finished |
| Basement Type | Full (finished) |
| Constructed Date | 1963 |
| Cooling Type | Central Air Conditioning |
| Heating Fuel | Natural Gas |
| Heating Type | Forced Air |
| Stories Total | 1 |
| Size Interior | 1,120 Ft2 |
| Type | House |
Parking
| None | |
| Parking Space(s) | 4 |
Land
| Acreage | No |
| Fence Type | Fence |
| Size Irregular | 6005.00 |
| Size Total | 6005 Sqft |
| Size Total Text | 6005 Sqft |
Rooms
| Level | Type | Length | Width | Dimensions |
|---|---|---|---|---|
| Basement | Bedroom | 15'4" x 8'0" | ||
| Basement | Den | 8'2" x 12'5" | ||
| Basement | Den | 8'10" x 15'1" | ||
| Basement | 4pc Bathroom | xxx | ||
| Basement | Laundry Room | xxx | ||
| Main Level | Kitchen | 9'6" x 9'8" | ||
| Main Level | 5pc Bathroom | xxx | ||
| Main Level | Den | 12'6" x 13'4" | ||
| Main Level | Bedroom | 10'11" x 13'2" | ||
| Main Level | Bedroom | 7'9" x 9'7" | ||
| Main Level | Bedroom | 8'6" x 10'0" |
https://www.realtor.ca/real-estate/28259729/819-shannon-road-regina-whitmore-park
Contact Us
Contact us for more information
2350 - 2nd Avenue
Regina, Saskatchewan S4R 1A6
(306) 791-7666
(306) 565-0088
remaxregina.ca/



