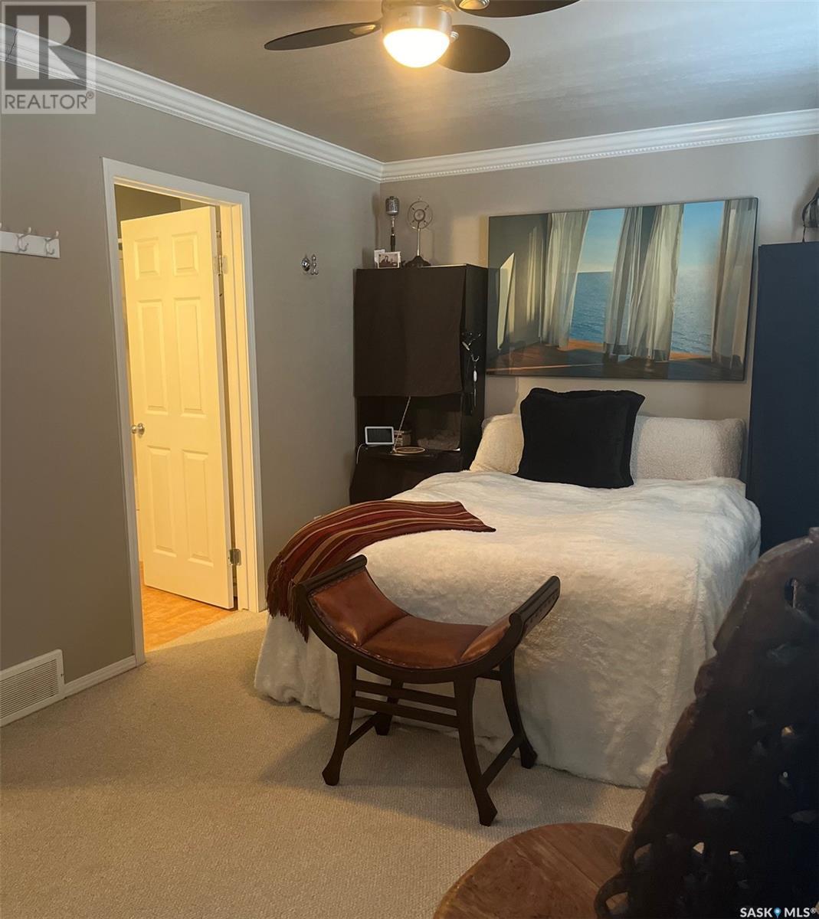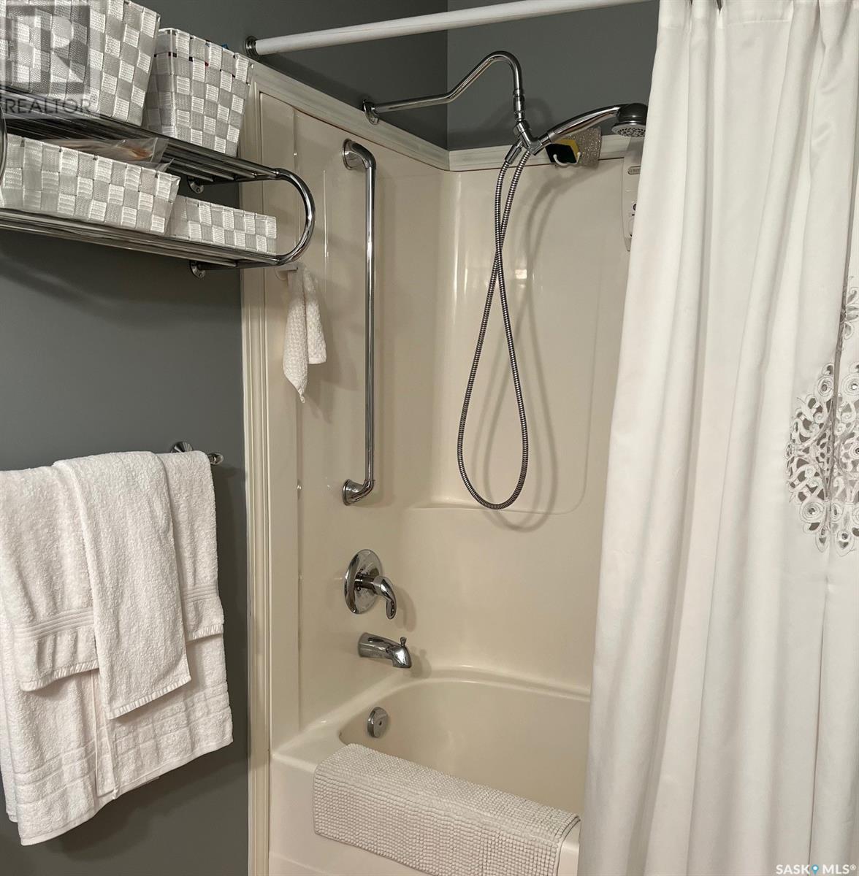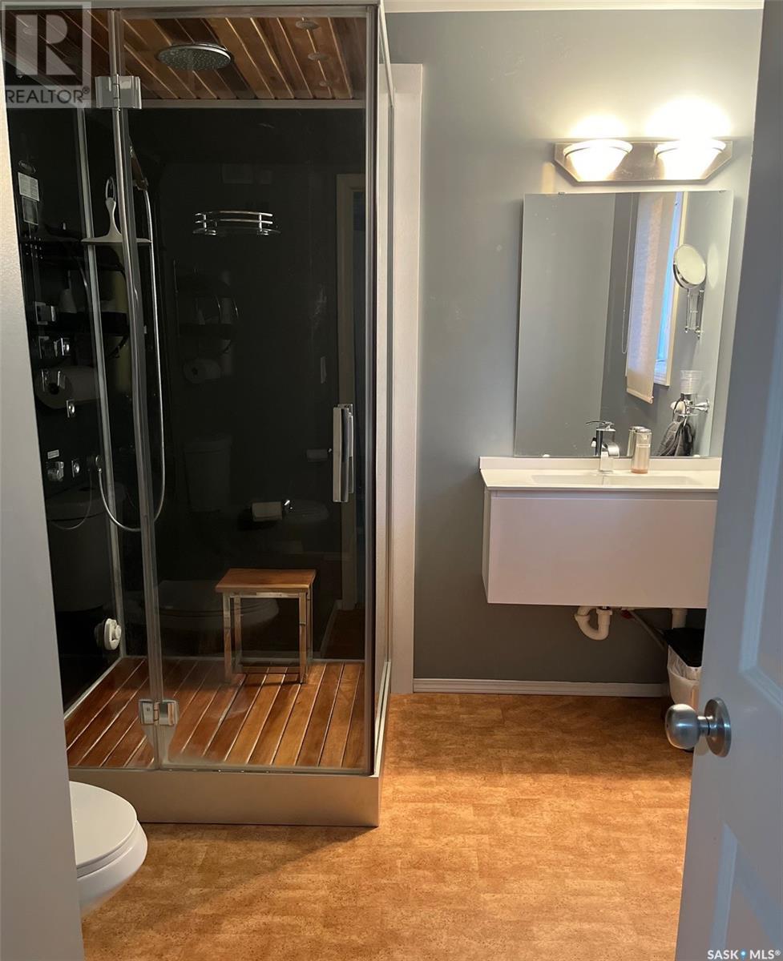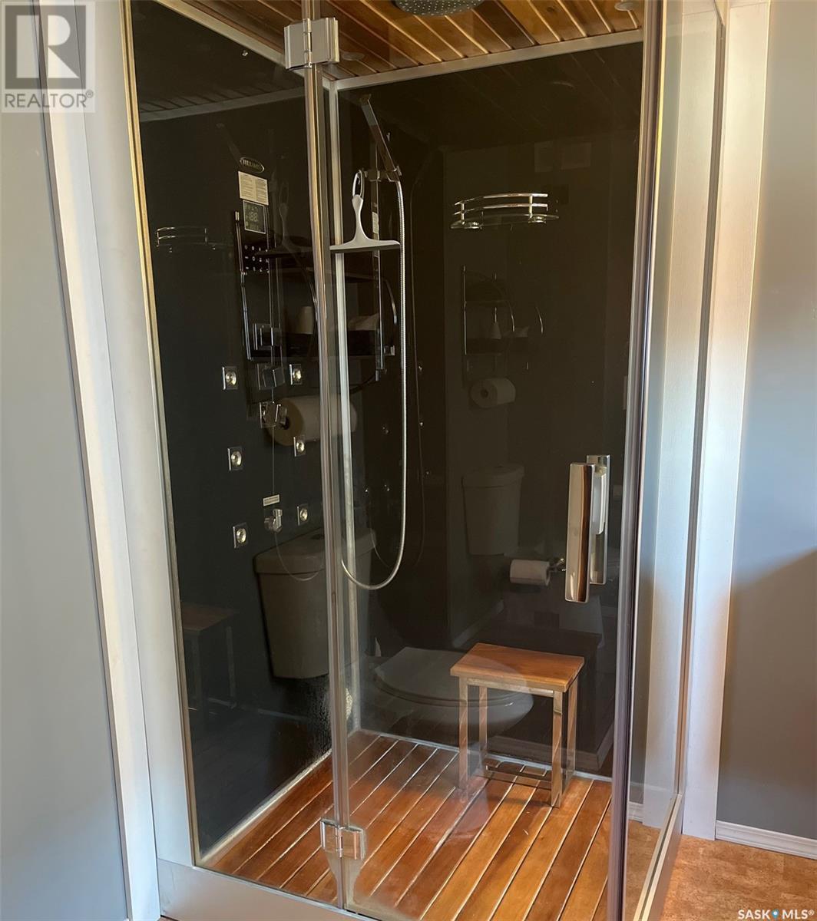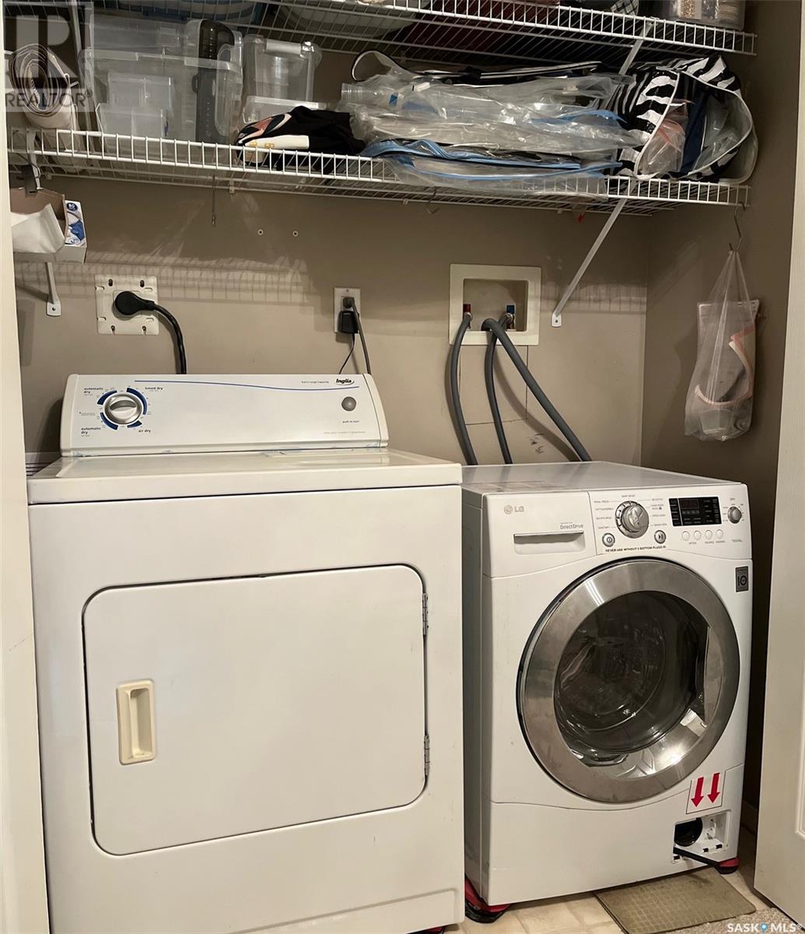3241 15th Avenue Regina, Saskatchewan S4T 1T1
$345,000Maintenance,
$200 Monthly
Maintenance,
$200 MonthlyWelcome to 3241 15th Ave. This distinguished two storey 1110 sq ft condo is overflowing with upgrades & exudes sophistication. Blending elegance, modern enhancements, & unparalleled functionality, this condo presents an exceptional opportunity in the heart of the Cathedral neighborhood. Built in 2000, this end-unit townhouse is nestled in the highly sought-after area & offers elements of a trendy New York style property with what feels like a basement "flat" with its own entry. With so much room, & such a unique design, the light flows in effortlessly making this condo feel airy & light! The space is exceptionally inviting upon entry with oak hardwood floors, 9' ceilings, 3 sided gas fireplace crowned with a granite slab, custom blinds, a lovely living rm that seamlessly transitions into the dining area with direct access to the back. The fabulous kitchen offers a gas range, tiled backsplash, pot holder, water filtration system, countertop extension & more! Completing the main floor is a 2pc bath. Upstairs, two large bedrooms each have ensuites with one offering a huge upgraded steam shower (with aromatherapy, light therapy & sound options) & European wall-mounted vanity & sink! The graceful crown molding in the bedrooms adds a level of class & elegance. Completing the top level is a laundry area with a washer/dryer unit & an additional dryer. The basement is fully developed with a thoughtfully curated level that incl a generous living area, an additional bedroom, a beautiful 3pc bath, storage area, & utility area. The separate entry & outdoor patio sitting area on 15th Ave is a huge convenience for those wishing to use the space for a small business or rental (eventually). Lastly, a single detached garage is also part of this condo complex. The obvious sophistication is evident & the location is outstanding! A safe, vibrant community known for picturesque parks, scenic bike paths, 13th Ave shopping, coffee shops, dining, schools, & historic churches. A true gem. (id:48852)
Property Details
| MLS® Number | SK004723 |
| Property Type | Single Family |
| Neigbourhood | Cathedral RG |
| Community Features | Pets Allowed |
| Features | Treed, Corner Site, Rectangular, Sump Pump |
| Structure | Deck, Patio(s) |
Building
| Bathroom Total | 4 |
| Bedrooms Total | 3 |
| Appliances | Washer, Refrigerator, Dishwasher, Dryer, Microwave, Alarm System, Window Coverings, Garage Door Opener Remote(s), Hood Fan, Stove |
| Architectural Style | 2 Level |
| Basement Development | Finished |
| Basement Type | Full (finished) |
| Constructed Date | 2000 |
| Cooling Type | Central Air Conditioning, Air Exchanger |
| Fire Protection | Alarm System |
| Fireplace Fuel | Gas |
| Fireplace Present | Yes |
| Fireplace Type | Conventional |
| Heating Fuel | Natural Gas |
| Heating Type | Forced Air |
| Stories Total | 2 |
| Size Interior | 1,110 Ft2 |
| Type | Row / Townhouse |
Parking
| Detached Garage | |
| Parking Pad | |
| Parking Space(s) | 1 |
Land
| Acreage | No |
| Fence Type | Fence, Partially Fenced |
| Landscape Features | Lawn, Underground Sprinkler |
Rooms
| Level | Type | Length | Width | Dimensions |
|---|---|---|---|---|
| Second Level | Primary Bedroom | 16 ft ,7 in | 9 ft ,9 in | 16 ft ,7 in x 9 ft ,9 in |
| Second Level | Bedroom | 9 ft | 12 ft | 9 ft x 12 ft |
| Second Level | 4pc Bathroom | 5 ft | 4 ft | 5 ft x 4 ft |
| Second Level | 3pc Ensuite Bath | 5 ft | 8 ft | 5 ft x 8 ft |
| Second Level | Laundry Room | Measurements not available | ||
| Basement | Other | 14 ft | 14 ft ,4 in | 14 ft x 14 ft ,4 in |
| Basement | Bedroom | 9 ft ,8 in | 9 ft | 9 ft ,8 in x 9 ft |
| Basement | 3pc Bathroom | 5 ft | 7 ft | 5 ft x 7 ft |
| Basement | Other | Measurements not available | ||
| Main Level | Living Room | 17 ft | Measurements not available x 17 ft | |
| Main Level | Kitchen | 10'2 x 13'4 | ||
| Main Level | Dining Room | 11'6 x 10'2 | ||
| Main Level | 2pc Bathroom | 4 ft | 4 ft | 4 ft x 4 ft |
| Main Level | Foyer | Measurements not available |
https://www.realtor.ca/real-estate/28264331/3241-15th-avenue-regina-cathedral-rg
Contact Us
Contact us for more information
4420 Albert Street
Regina, Saskatchewan S4S 6B4
(306) 789-1222
domerealty.c21.ca/






















