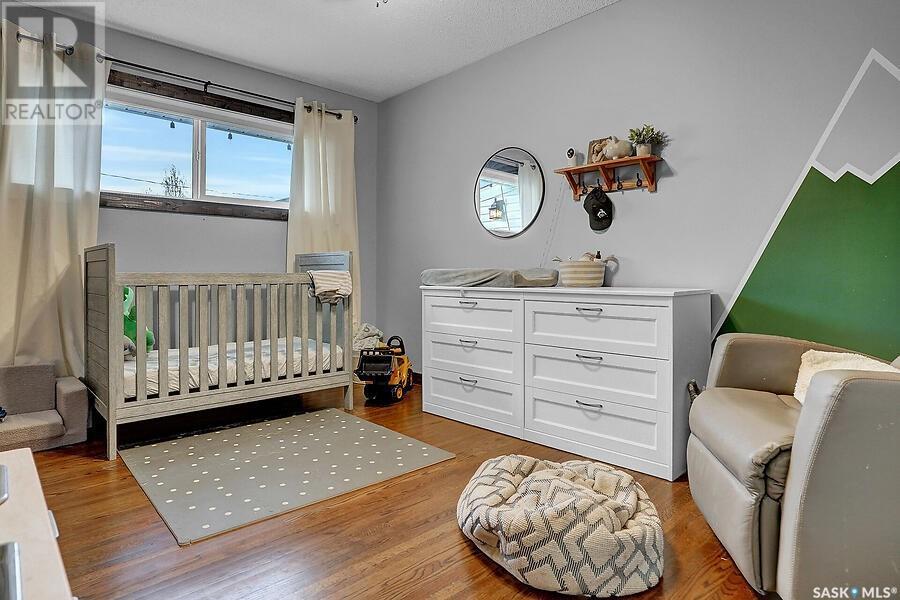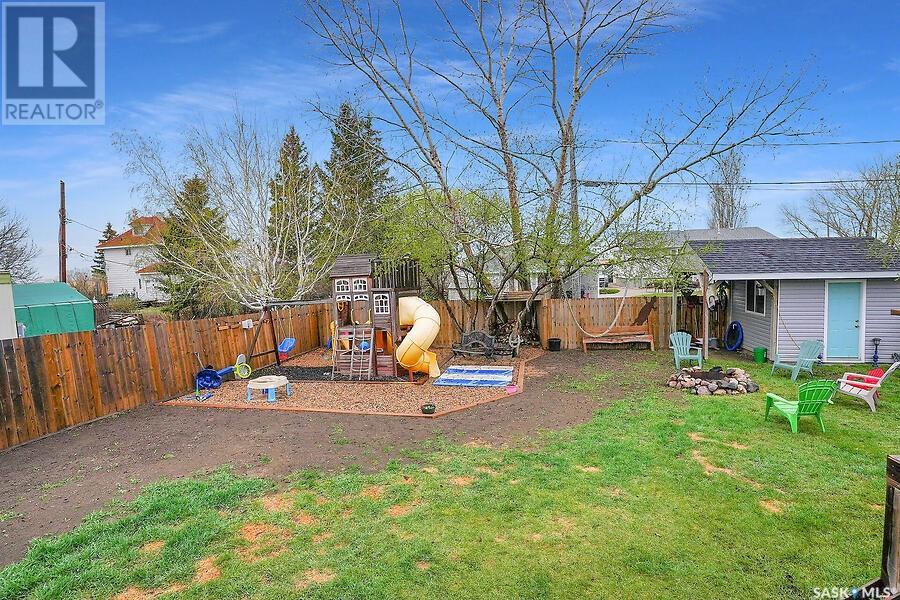424 Brunswick Street Pense, Saskatchewan S0G 3W0
$329,900
Welcome to 424 Brunswick Street in the beautiful community of Pense! This fully finished 4-bedroom bungalow is situated on a spacious, fenced yard and is ready for a new family to call it home. The main floor features a bright kitchen with newer appliances, durable epoxy countertops, newer windows and a walk-in pantry. A sun-filled living room with large front windows, 2 bedrooms with newer windows, large closet spaces and a full 4-piece bathroom featuring waterproof vinyl plank. An added bonus room offers extra living space and opens to a massive 34' x 16' deck with built-in seating and a natural gas BBQ hookup—perfect for outdoor entertaining. The yard is complete with a garden shed, fire pit, many flower beds and play structure. A handy side entrance leads either to the kitchen or down to the fully finished basement, where you'll find a freshly painted recreation room, fire and sound insulation and stunning metallic epoxy floors. The lower level also includes two generously sized bedrooms, a gorgeous brand-new 3-piece bathroom, and laundry / utility room with lots of storage space. Central Air conditioning is an additional feature added to the home 5 yrs ago Located in a quiet, family-friendly community just a short drive from Regina, this home combines small-town charm with modern comfort. Pense offers a K-8 school, preschool program, skating rink, dance club, parks, bar/restaurant, and so much more. Don’t miss your chance to view this move-in-ready gem—contact your local Realtor® today! (id:48852)
Property Details
| MLS® Number | SK004842 |
| Property Type | Single Family |
| Features | Treed, Irregular Lot Size, Sump Pump |
| Structure | Deck |
Building
| Bathroom Total | 2 |
| Bedrooms Total | 4 |
| Appliances | Washer, Refrigerator, Dishwasher, Dryer, Microwave, Window Coverings, Play Structure, Storage Shed, Stove |
| Architectural Style | Bungalow |
| Basement Development | Finished |
| Basement Type | Full (finished) |
| Cooling Type | Central Air Conditioning |
| Heating Fuel | Natural Gas |
| Heating Type | Forced Air |
| Stories Total | 1 |
| Size Interior | 1,272 Ft2 |
| Type | House |
Parking
| Gravel | |
| Parking Space(s) | 4 |
Land
| Acreage | No |
| Fence Type | Fence |
| Landscape Features | Lawn |
| Size Frontage | 60 Ft |
| Size Irregular | 60x130 |
| Size Total Text | 60x130 |
Rooms
| Level | Type | Length | Width | Dimensions |
|---|---|---|---|---|
| Basement | Other | 21' x 26' | ||
| Basement | Bedroom | 12' x 12' | ||
| Basement | Bedroom | 12' x 12' | ||
| Basement | 3pc Bathroom | Measurements not available | ||
| Basement | Laundry Room | Measurements not available | ||
| Main Level | Kitchen/dining Room | 11' x 16' | ||
| Main Level | Living Room | 25' x 13' | ||
| Main Level | Bonus Room | 18' x 11' | ||
| Main Level | 4pc Bathroom | Measurements not available | ||
| Main Level | Bedroom | 13.5' x 10' | ||
| Main Level | Bedroom | 13.5' x 10' |
https://www.realtor.ca/real-estate/28272174/424-brunswick-street-pense
Contact Us
Contact us for more information
#706-2010 11th Ave
Regina, Saskatchewan S4P 0J3
(866) 773-5421
















































