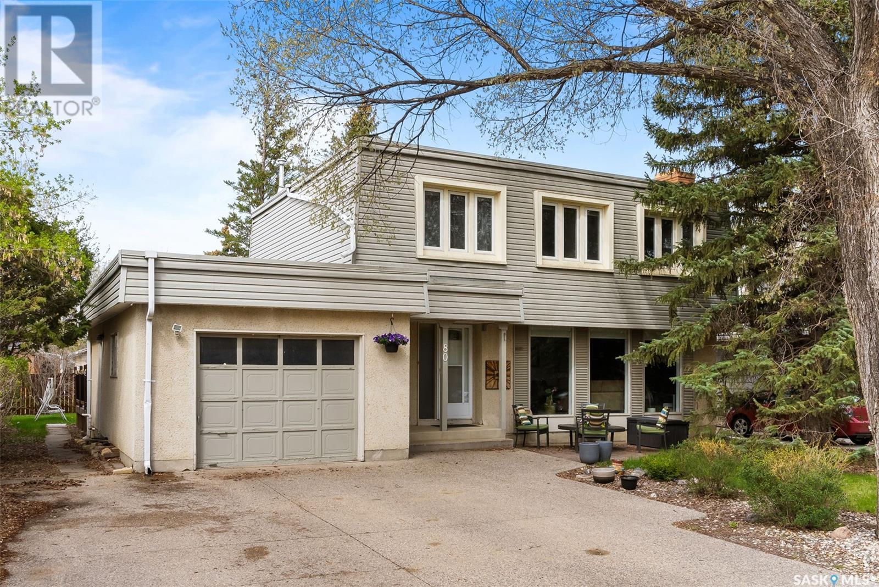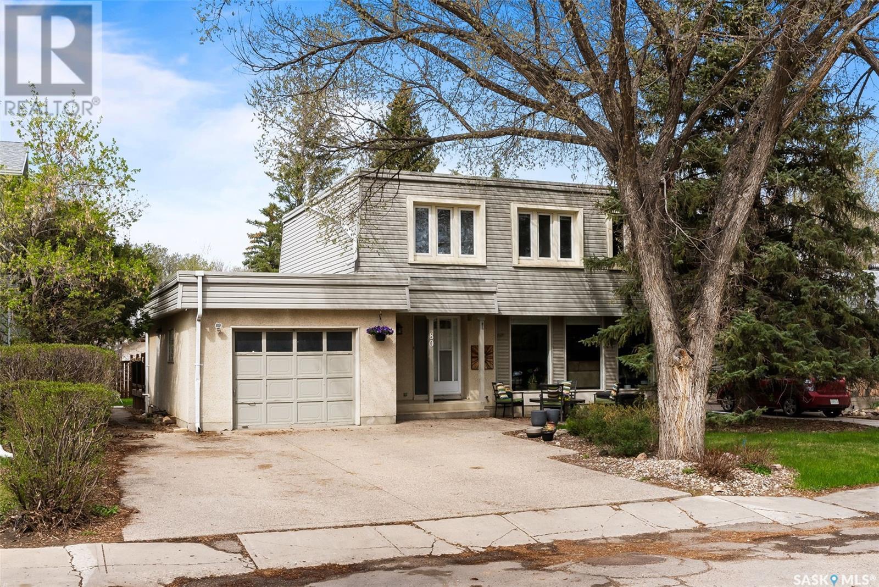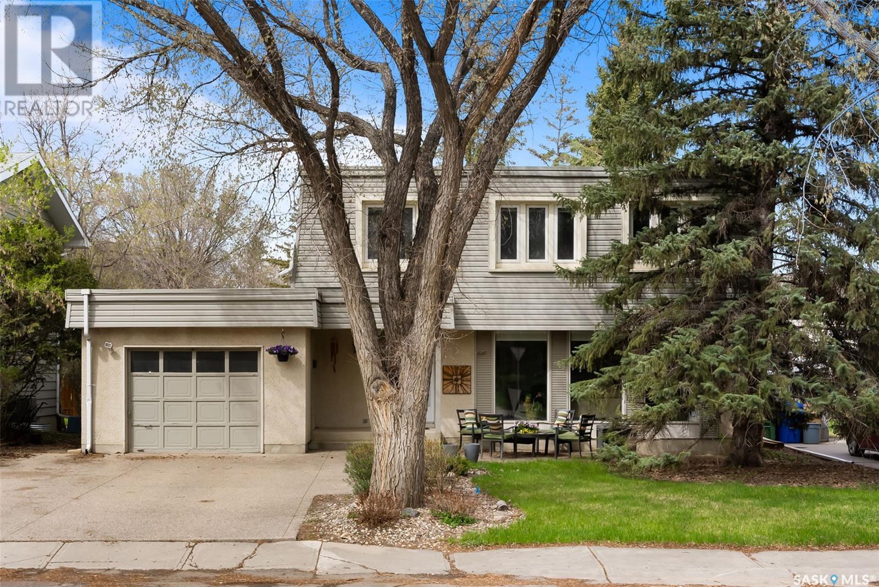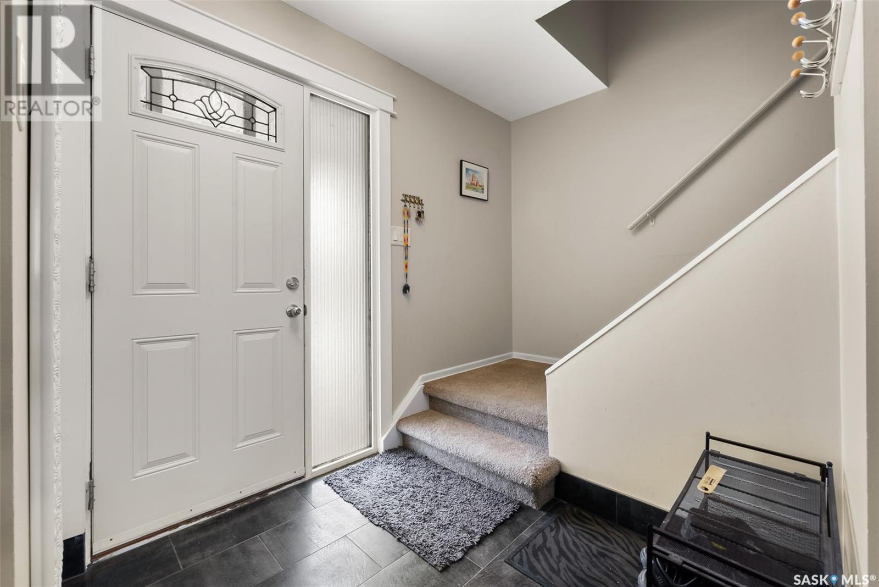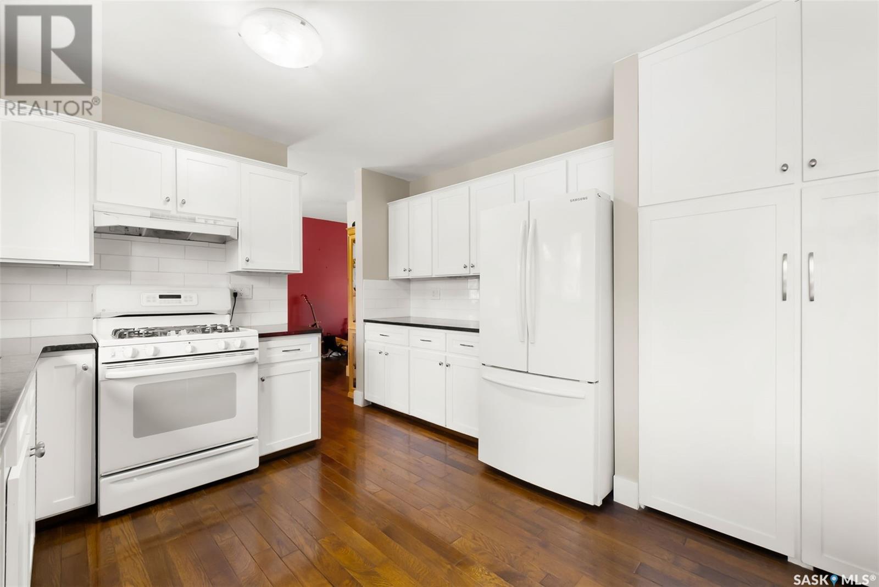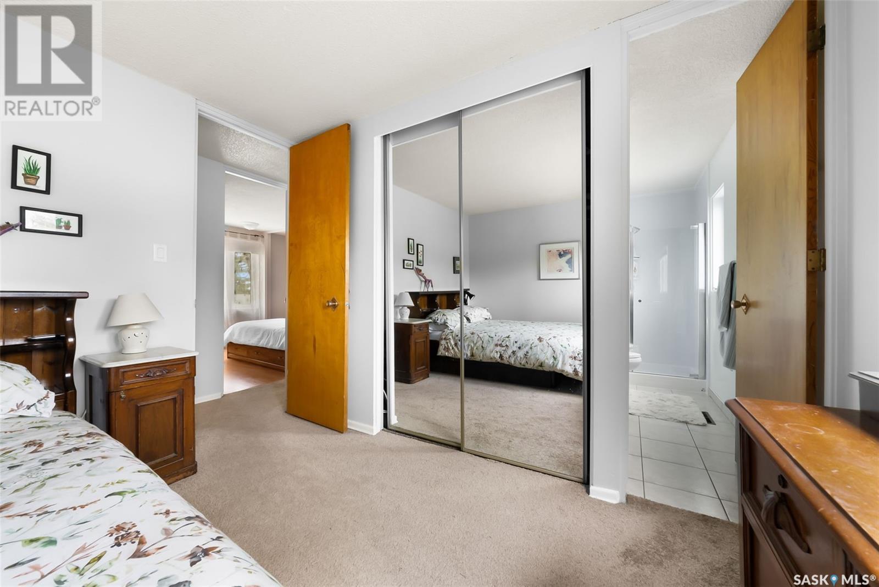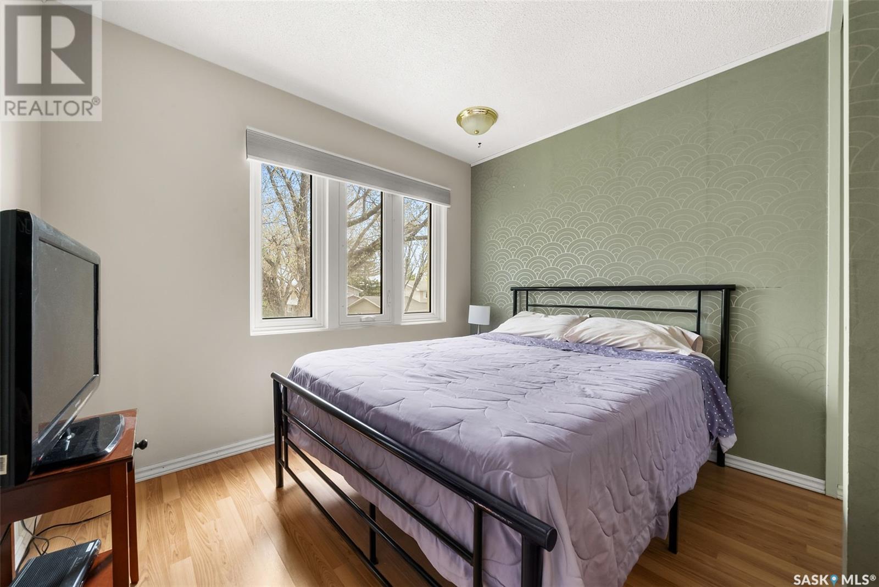80 Tibbits Road Regina, Saskatchewan S4S 2Z1
$449,900
Welcome to 80 Tibbits Road in Albert Park! This 1850 sq ft 2 storey home features 5 bedrooms on the 2nd floor! Large front living room, dining area and newer kitchen. Kitchen features white cabinets, tile back splash and granite countertops. 2 piece bathroom plus back family room completed the main floor. Upstairs includes 5 bedrooms, 1 full bathroom plus a 3 piece ensuite off the primary with new Bathfitter shower in 2024. The basement is finished with a large rec room/games room, laundry room and storage. Wonderful backyard with great neighbours. Value added items: most windows updated to PVC 2010 & 2019, kitchen 12 years ago, high eff furnace 2 years ago, main floor hardwood approx 10 years ago, shingles in 2018 & new aggregate driveway in 2019. Great family home! (id:48852)
Property Details
| MLS® Number | SK004793 |
| Property Type | Single Family |
| Neigbourhood | Albert Park |
| Features | Rectangular, Double Width Or More Driveway |
| Structure | Deck |
Building
| Bathroom Total | 3 |
| Bedrooms Total | 5 |
| Appliances | Washer, Refrigerator, Dryer, Microwave, Window Coverings, Garage Door Opener Remote(s), Hood Fan, Stove |
| Architectural Style | 2 Level |
| Basement Development | Finished |
| Basement Type | Full (finished) |
| Constructed Date | 1966 |
| Cooling Type | Central Air Conditioning |
| Fireplace Fuel | Wood |
| Fireplace Present | Yes |
| Fireplace Type | Conventional |
| Heating Fuel | Natural Gas |
| Heating Type | Forced Air |
| Stories Total | 2 |
| Size Interior | 1,850 Ft2 |
| Type | House |
Parking
| Attached Garage | |
| Parking Space(s) | 3 |
Land
| Acreage | No |
| Fence Type | Partially Fenced |
| Landscape Features | Lawn |
| Size Irregular | 6595.00 |
| Size Total | 6595 Sqft |
| Size Total Text | 6595 Sqft |
Rooms
| Level | Type | Length | Width | Dimensions |
|---|---|---|---|---|
| Second Level | Bedroom | 11 ft ,6 in | 11 ft | 11 ft ,6 in x 11 ft |
| Second Level | Bedroom | 10 ft ,5 in | 8 ft | 10 ft ,5 in x 8 ft |
| Second Level | Bedroom | 10 ft ,5 in | 9 ft ,10 in | 10 ft ,5 in x 9 ft ,10 in |
| Second Level | Bedroom | 10 ft ,5 in | 8 ft ,11 in | 10 ft ,5 in x 8 ft ,11 in |
| Second Level | Bedroom | 10 ft ,11 in | 8 ft | 10 ft ,11 in x 8 ft |
| Second Level | 4pc Bathroom | Measurements not available | ||
| Second Level | 3pc Bathroom | Measurements not available | ||
| Basement | Other | Measurements not available | ||
| Basement | Games Room | Measurements not available | ||
| Basement | Laundry Room | Measurements not available | ||
| Basement | Storage | Measurements not available | ||
| Main Level | Living Room | 21 ft ,6 in | 11 ft ,10 in | 21 ft ,6 in x 11 ft ,10 in |
| Main Level | Kitchen | 16 ft | 11 ft ,5 in | 16 ft x 11 ft ,5 in |
| Main Level | Dining Room | 11 ft ,5 in | 8 ft ,10 in | 11 ft ,5 in x 8 ft ,10 in |
| Main Level | Family Room | 13 ft ,6 in | 10 ft ,5 in | 13 ft ,6 in x 10 ft ,5 in |
| Main Level | 2pc Bathroom | Measurements not available |
https://www.realtor.ca/real-estate/28273437/80-tibbits-road-regina-albert-park
Contact Us
Contact us for more information
4420 Albert Street
Regina, Saskatchewan S4S 6B4
(306) 789-1222
domerealty.c21.ca/



