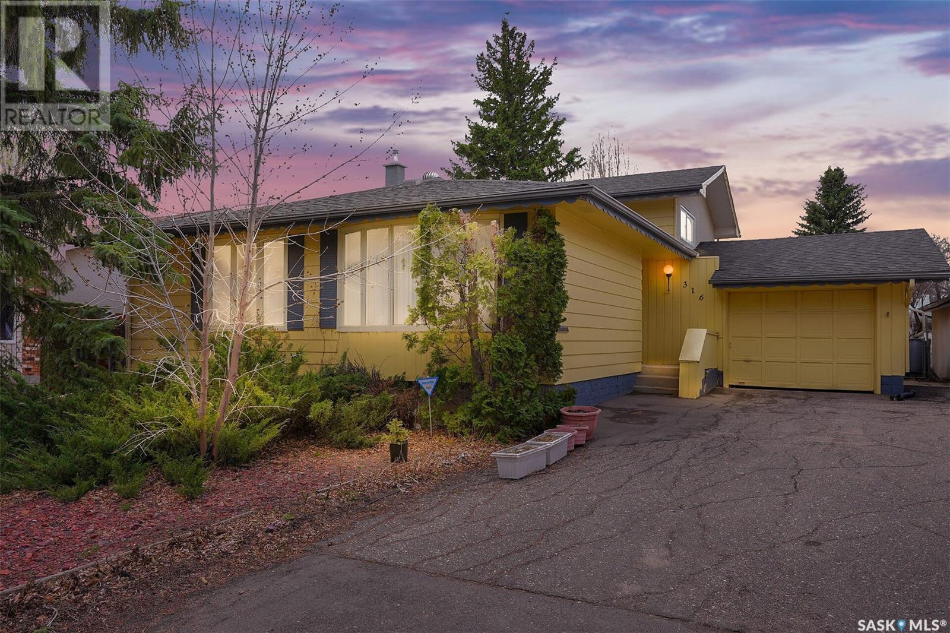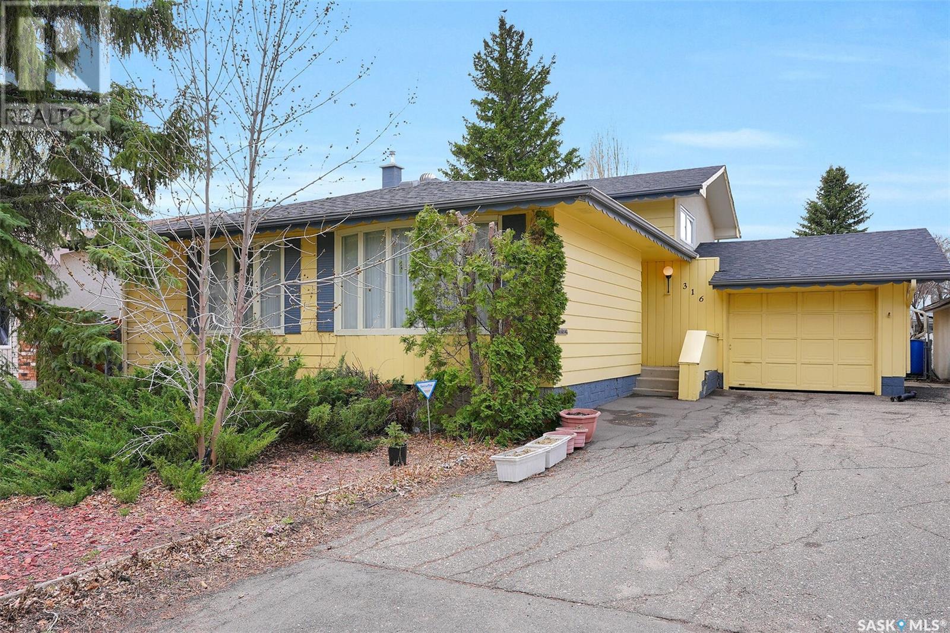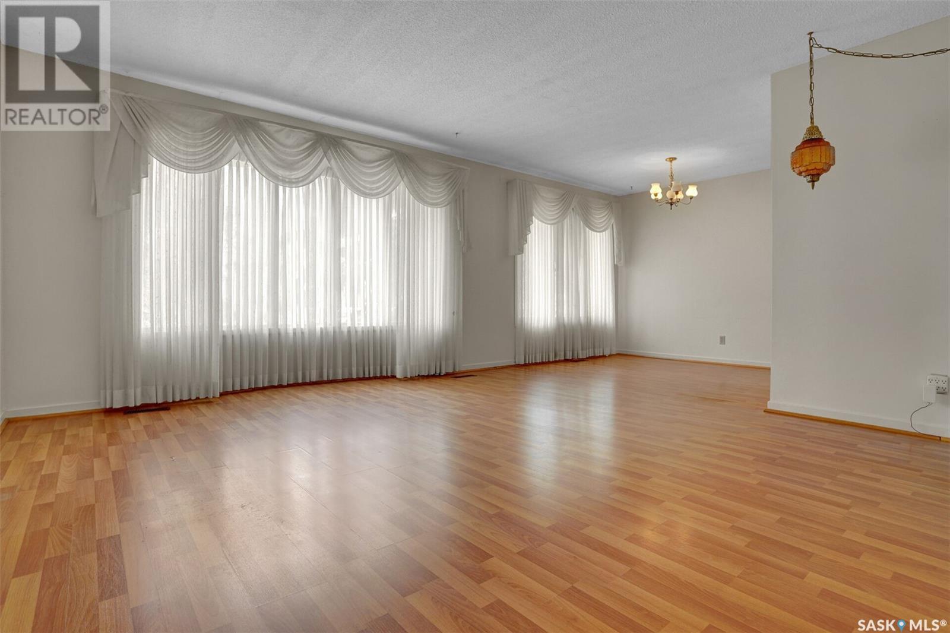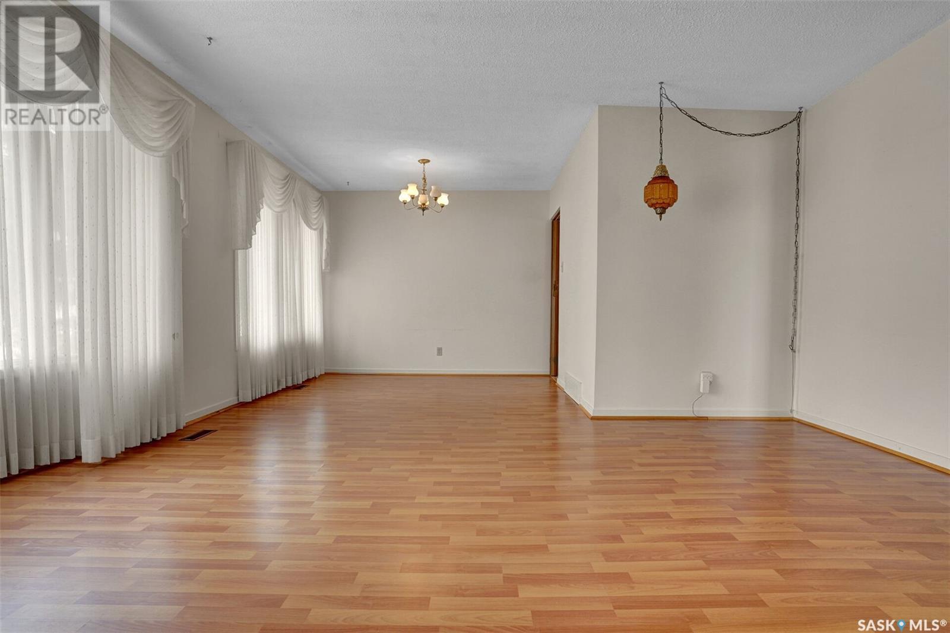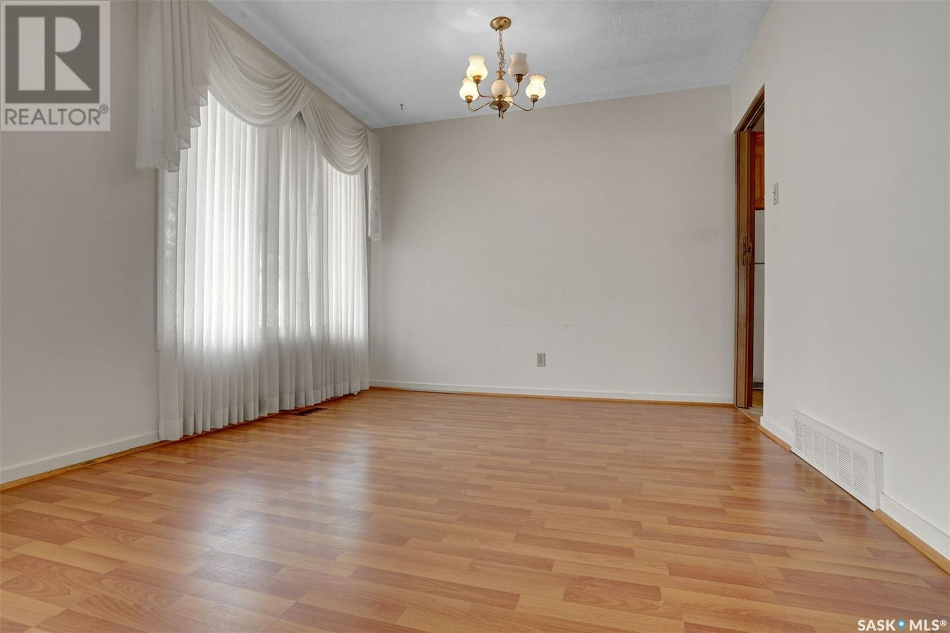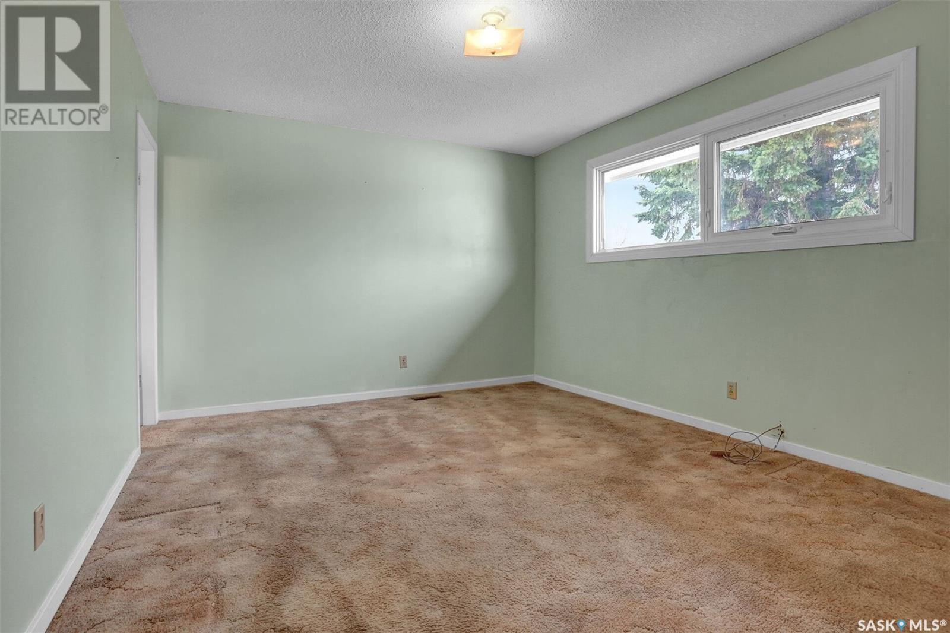316 Habkirk Drive Regina, Saskatchewan S4S 6A8
$325,000
This spacious 1824sqft home, located on a quiet street in the very desirable Albert Park neighbourhood, offers tons of potential! The longtime residents believe it to be a Neils Jenzen home and with some updating will make a fabulous family home. The house features a large living room with bay window and bright dining room. The eat-in kitchen has ample cabinetry, counter top stove, built-in oven and dishwasher. The back entry offers lots of additional storage. The 2nd floor has 3 very good sized bedrooms and updated family bathroom. The primary bedroom has half bath ensuite. The third level has another full bathroom, 4th bedroom and a great family room with wall to wall windows and built-in bookshelves providing plenty of space for a growing family! The 4th level offers more living space, a den with walk-in closet and laundry/utility room with an updated furnace and wrapped duct work for energy efficiency. The owners were long time horticulturalists and created a ‘gardener's delight’ yard with the 12x20ft four season greenhouse (Boiler in-floor heat and passive heat barrels. Hydraulic lift curtain cover needs repair). It offers the potential for conversion to a workshop or studio. There are updated windows on the 2nd & 3rd levels. updated shingles & a 14x21ft attached garage with big driveway offering plenty of off-street parking. With the mature 52ft lot and prime location, you won’t want to miss this opportunity to create a very special home! (Square footage quoted from tax assessment.) (id:48852)
Property Details
| MLS® Number | SK004909 |
| Property Type | Single Family |
| Neigbourhood | Albert Park |
| Features | Treed, Rectangular, Sump Pump |
| Structure | Deck |
Building
| Bathroom Total | 3 |
| Bedrooms Total | 4 |
| Appliances | Washer, Refrigerator, Dishwasher, Dryer, Alarm System, Freezer, Oven - Built-in, Window Coverings, Hood Fan, Stove |
| Basement Development | Finished |
| Basement Type | Partial, Crawl Space (finished) |
| Constructed Date | 1972 |
| Construction Style Split Level | Split Level |
| Fire Protection | Alarm System |
| Heating Fuel | Natural Gas |
| Heating Type | Forced Air |
| Size Interior | 1,824 Ft2 |
| Type | House |
Parking
| Attached Garage | |
| Parking Space(s) | 4 |
Land
| Acreage | No |
| Fence Type | Fence |
| Landscape Features | Lawn |
| Size Irregular | 5515.00 |
| Size Total | 5515 Sqft |
| Size Total Text | 5515 Sqft |
Rooms
| Level | Type | Length | Width | Dimensions |
|---|---|---|---|---|
| Second Level | Bedroom | 9'2" x 9' | ||
| Second Level | Bedroom | 10' x 11' | ||
| Second Level | Bedroom | 11'4" x 13'3" | ||
| Second Level | 2pc Ensuite Bath | Measurements not available | ||
| Second Level | 4pc Bathroom | Measurements not available | ||
| Third Level | Family Room | 18'8" x 14'4" | ||
| Third Level | Bedroom | 12'4" x 8'6" | ||
| Third Level | 4pc Bathroom | Measurements not available | ||
| Fourth Level | Other | 20'7" x 8'10" | ||
| Fourth Level | Den | 10'10" x 9'11" | ||
| Fourth Level | Laundry Room | Measurements not available | ||
| Main Level | Living Room | 14' x 15'4' | ||
| Main Level | Dining Room | 10' x 8'9'' | ||
| Main Level | Kitchen | 11' x 14' |
https://www.realtor.ca/real-estate/28274769/316-habkirk-drive-regina-albert-park
Contact Us
Contact us for more information
4420 Albert Street
Regina, Saskatchewan S4S 6B4
(306) 789-1222
domerealty.c21.ca/



