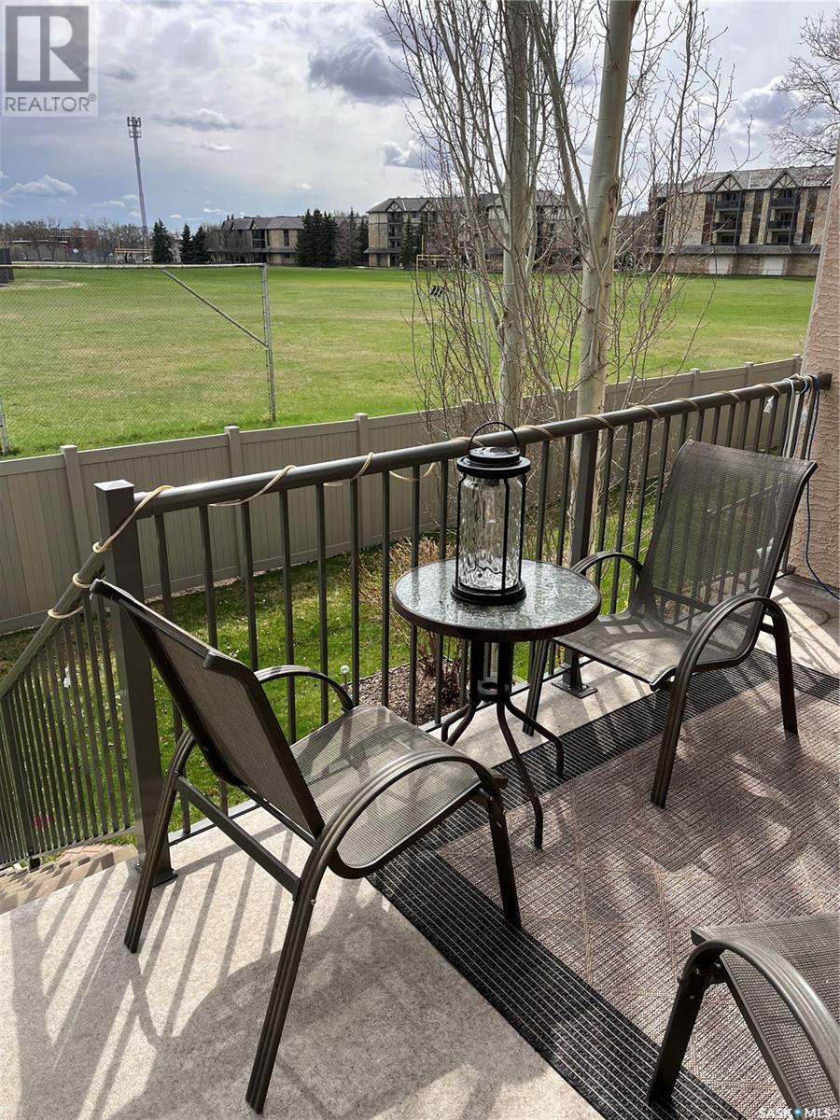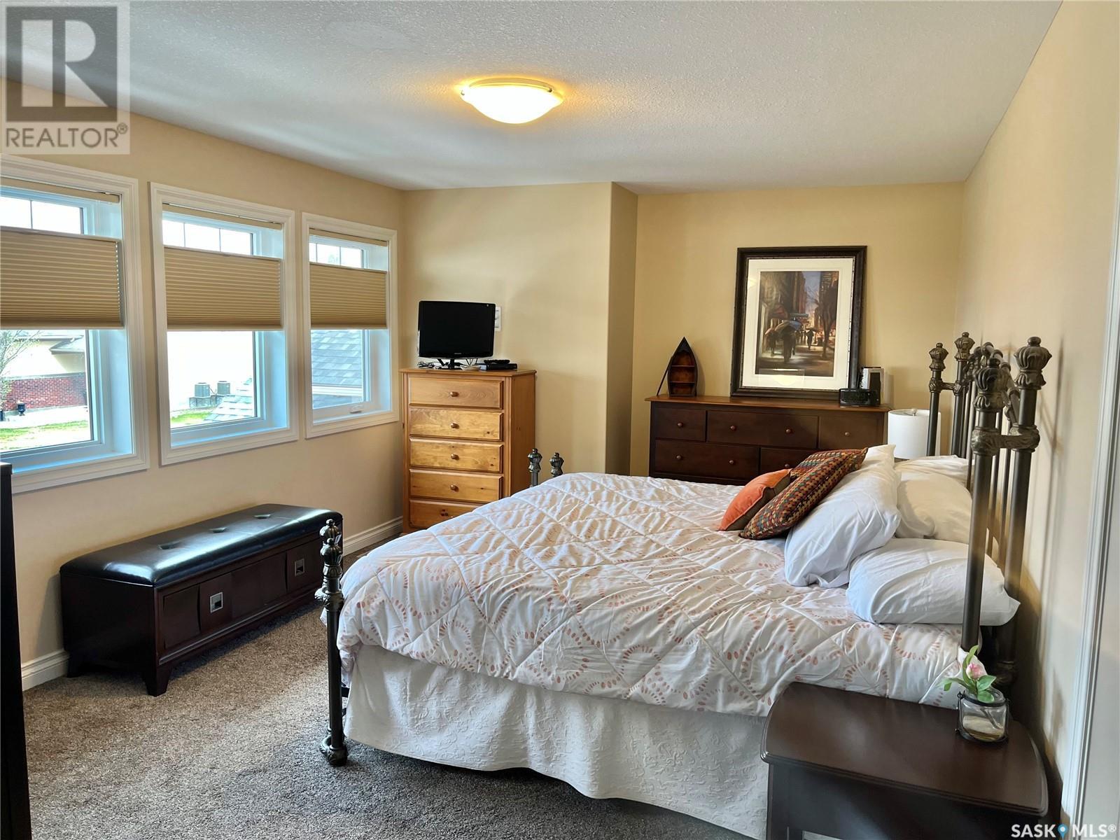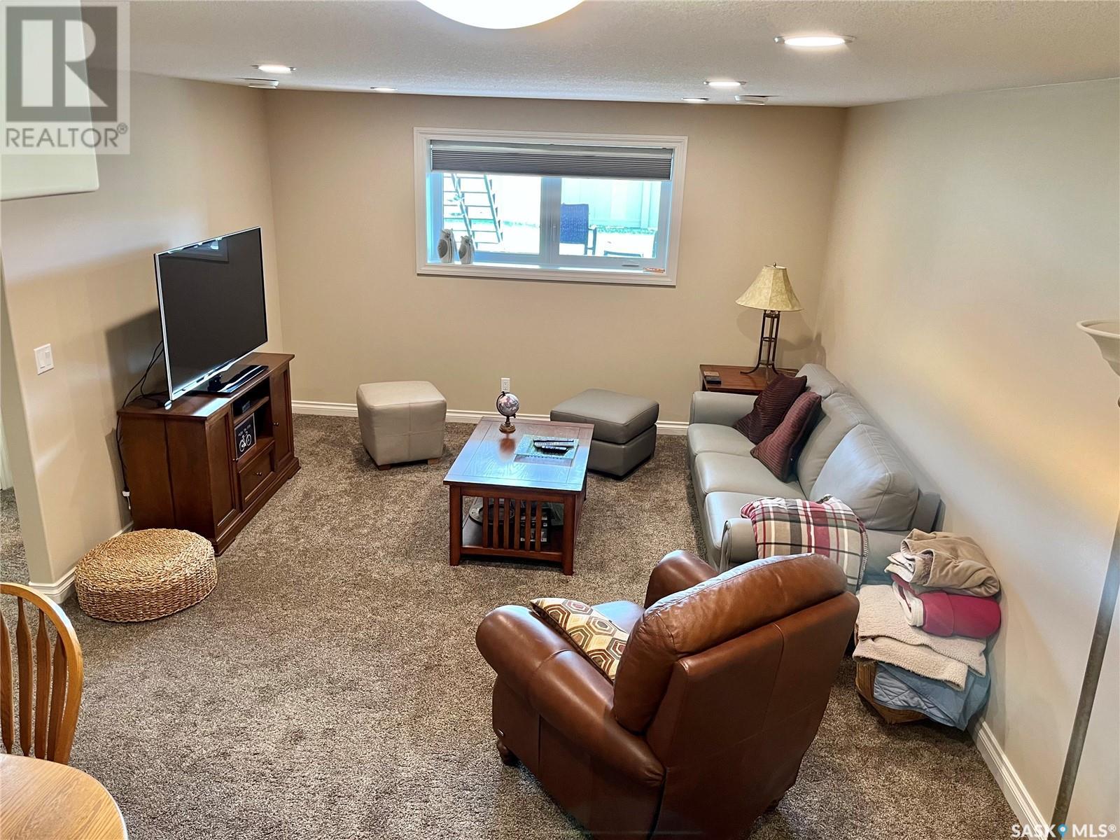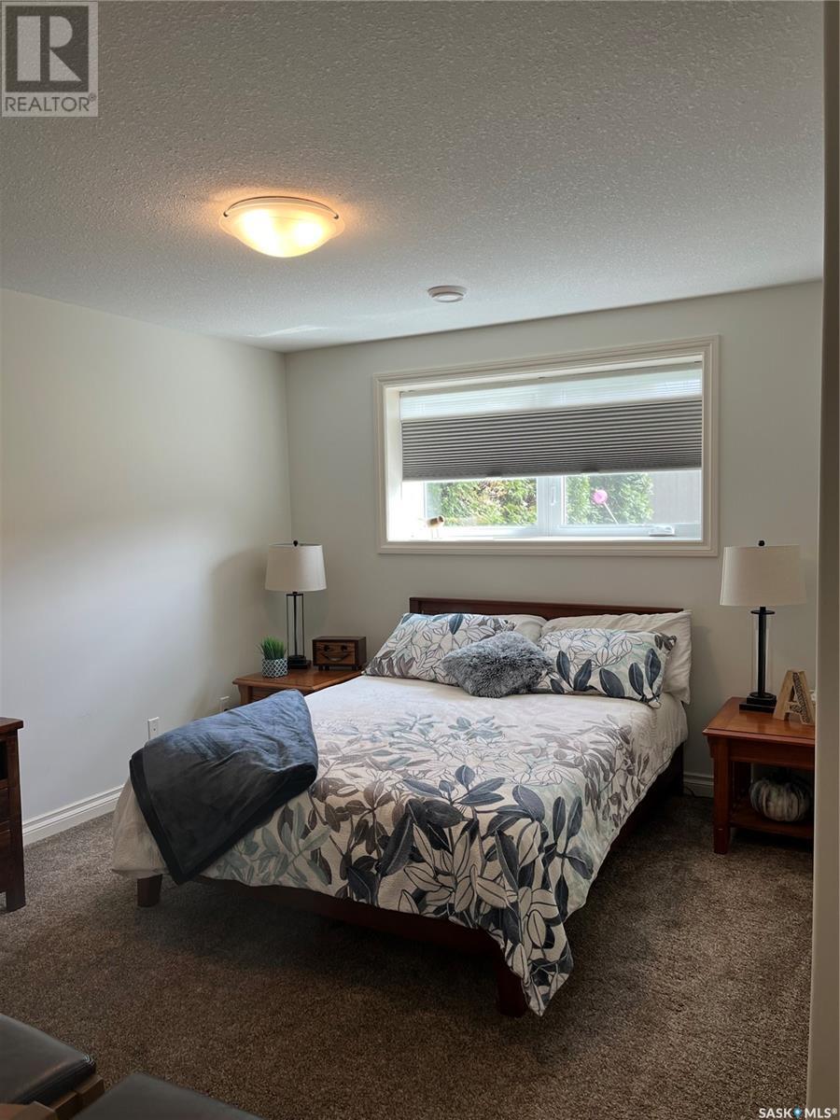3569 Berkshire Court Regina, Saskatchewan S4S 6R6
$549,900Maintenance,
$375 Monthly
Maintenance,
$375 MonthlyImagine waking up every day in a stunning 1422 sq ft multi-level townhouse condo, perfectly situated across from Wascana Park and its serene trails surrounding Wascana Lake. This exceptional property, listed for $549,900 boasts an unbeatable location in one of Regina's most coveted neighbourhoods. The main floor's open-concept living room, kitchen, and dining room is bathed in natural light pouring in through the south facing two-level windows, offering breathtaking views of the playground and lush green space. Rich dark wood cabinets and light granite countertops add a touch of sophistication. A conveniently located main floor laundry and 2-piece bathroom complete this level. The spacious primary bedroom, facing north towards the park, features an opulent ensuite 4-piece spa-like bathroom and expansive walk in closet, creating the ultimate retreat. A versatile loft space outside the primary bedroom, is currently being used as an office. The basement showcases a bright recreation room, a generously sized 2nd bedroom with large south-facing windows, a 3-piece bathroom with a walk in shower and heated stone floor. Step outside onto the deck, perfectly positioned off the dining room, and enjoy the this outside living space and natural gas BBQ. A shaded patio beneath the deck provides additional outdoor living space. Direct access to the playground is available through a private gate. A double attached garage with epoxy floor coating completes this incredible property. Showings are easy. Showings are easy. Offers will be presented to the sellers at 12 noon on Monday, May 12/25. Please ensure all offers remain open until 3 pm on the same day. (id:48852)
Property Details
| MLS® Number | SK004872 |
| Property Type | Single Family |
| Neigbourhood | Hillsdale |
| Community Features | Pets Allowed With Restrictions |
| Features | Treed, Corner Site, Balcony |
| Structure | Patio(s) |
Building
| Bathroom Total | 4 |
| Bedrooms Total | 2 |
| Appliances | Washer, Refrigerator, Dishwasher, Dryer, Microwave, Humidifier, Window Coverings, Garage Door Opener Remote(s), Stove |
| Architectural Style | Multi-level |
| Basement Development | Finished |
| Basement Type | Full (finished) |
| Constructed Date | 2011 |
| Cooling Type | Central Air Conditioning, Air Exchanger |
| Fireplace Fuel | Gas |
| Fireplace Present | Yes |
| Fireplace Type | Conventional |
| Heating Fuel | Natural Gas |
| Heating Type | Forced Air |
| Size Interior | 1,444 Ft2 |
| Type | Row / Townhouse |
Parking
| Attached Garage | |
| Parking Space(s) | 4 |
Land
| Acreage | No |
| Fence Type | Partially Fenced |
| Landscape Features | Lawn |
Rooms
| Level | Type | Length | Width | Dimensions |
|---|---|---|---|---|
| Second Level | Loft | 12 ft ,1 in | 8 ft | 12 ft ,1 in x 8 ft |
| Second Level | Primary Bedroom | 11 ft ,9 in | 18 ft ,7 in | 11 ft ,9 in x 18 ft ,7 in |
| Second Level | 4pc Ensuite Bath | 10 ft ,7 in | 9 ft ,2 in | 10 ft ,7 in x 9 ft ,2 in |
| Basement | 3pc Bathroom | 8 ft ,5 in | 5 ft | 8 ft ,5 in x 5 ft |
| Basement | Bedroom | 12 ft ,11 in | 10 ft ,7 in | 12 ft ,11 in x 10 ft ,7 in |
| Basement | Other | 19 ft ,6 in | 14 ft | 19 ft ,6 in x 14 ft |
| Basement | Other | 12 ft ,4 in | 6 ft ,5 in | 12 ft ,4 in x 6 ft ,5 in |
| Main Level | Living Room | 20 ft ,6 in | 13 ft ,8 in | 20 ft ,6 in x 13 ft ,8 in |
| Main Level | Dining Room | 11 ft ,10 in | 8 ft | 11 ft ,10 in x 8 ft |
| Main Level | Kitchen | 12 ft ,9 in | 13 ft ,4 in | 12 ft ,9 in x 13 ft ,4 in |
| Main Level | Laundry Room | 7 ft ,5 in | 6 ft ,5 in | 7 ft ,5 in x 6 ft ,5 in |
https://www.realtor.ca/real-estate/28275315/3569-berkshire-court-regina-hillsdale
Contact Us
Contact us for more information
#3 - 1118 Broad Street
Regina, Saskatchewan S4R 1X8
(306) 206-0383
(306) 206-0384




















































