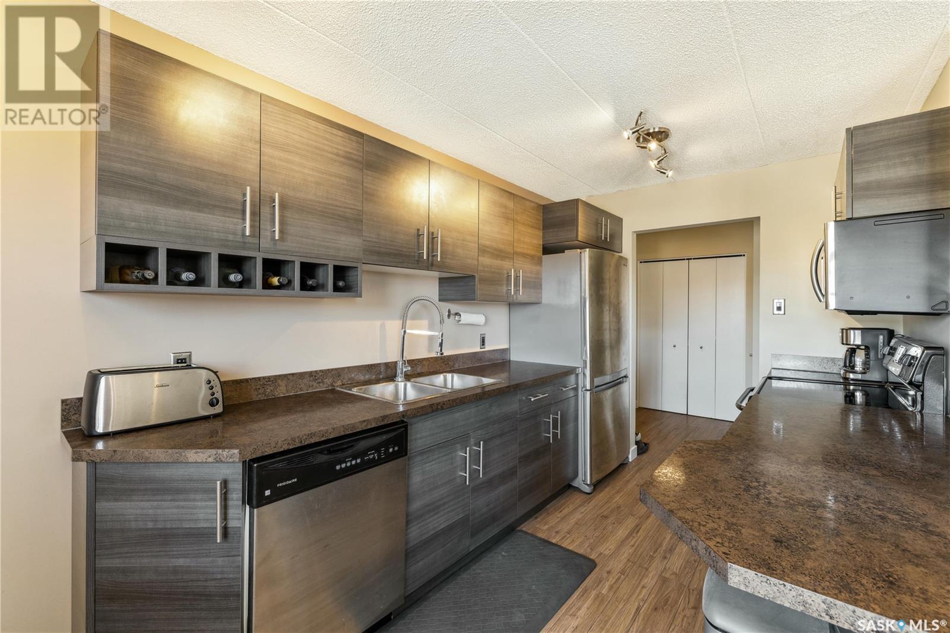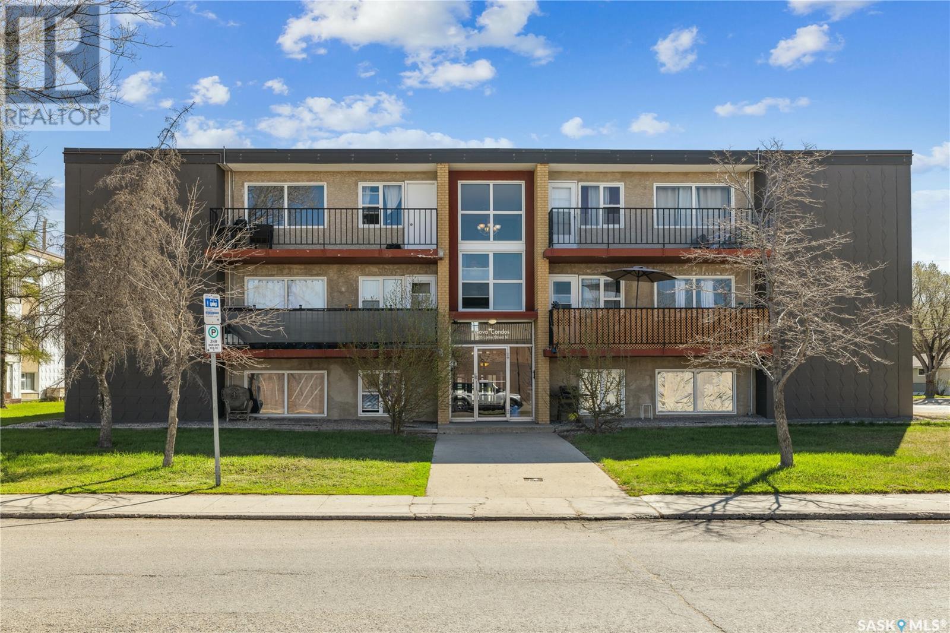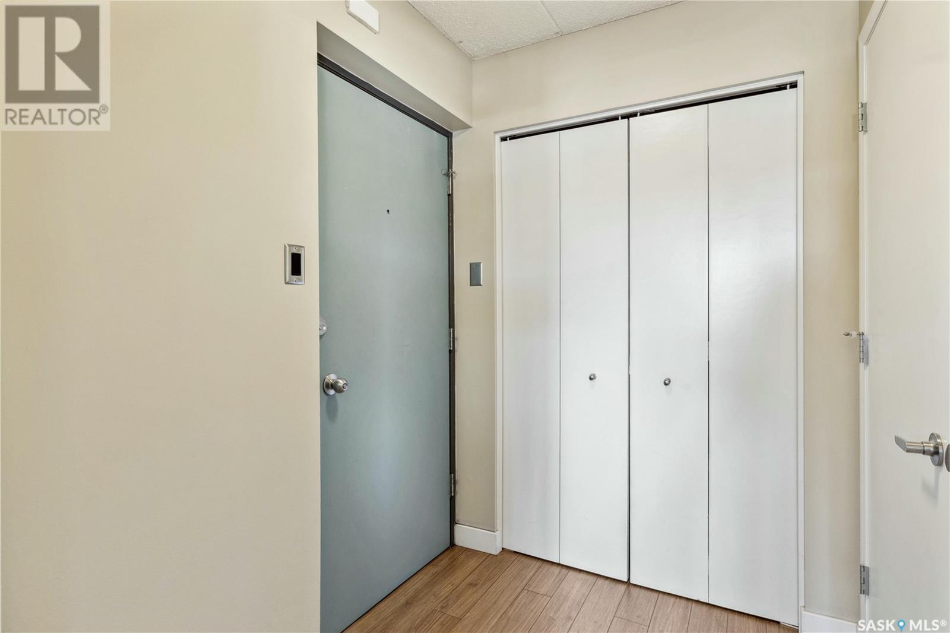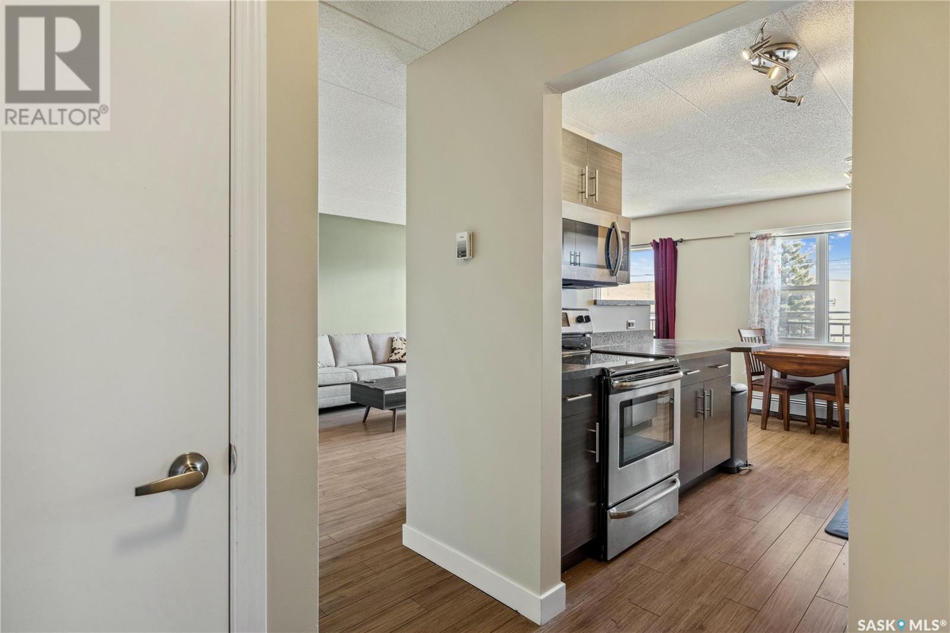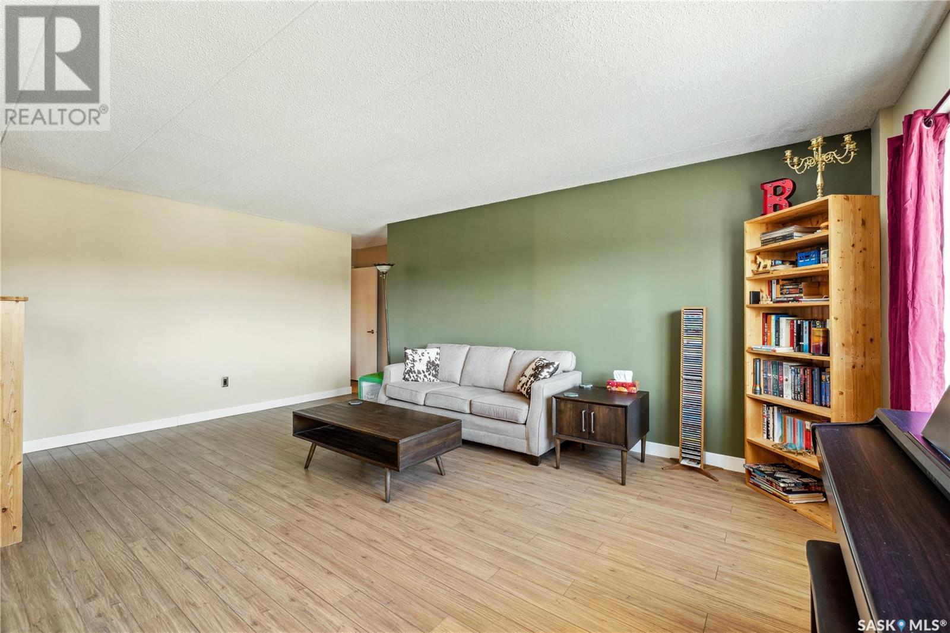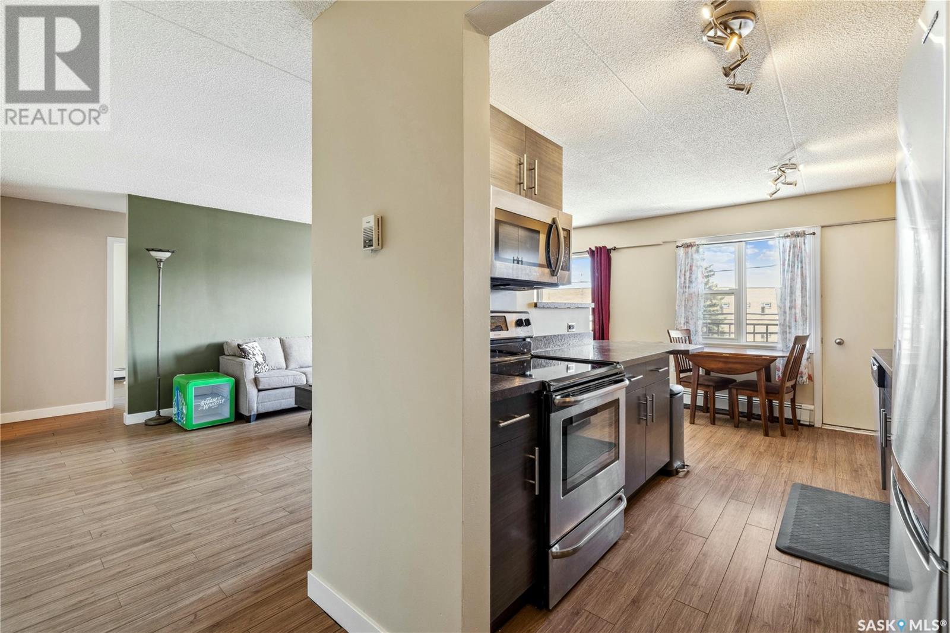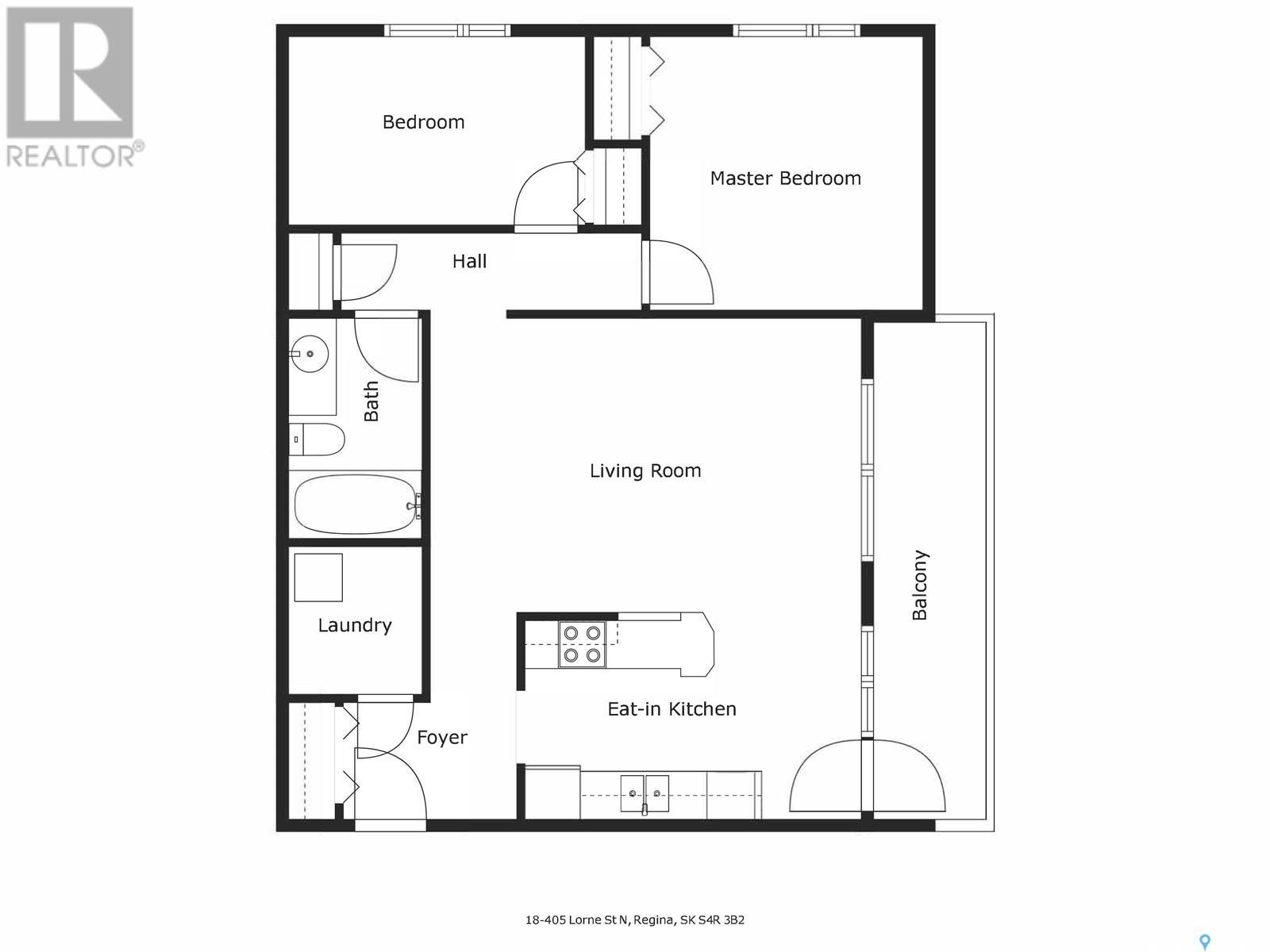18 405 Lorne Street N Regina, Saskatchewan S4R 3B2
$144,900Maintenance,
$405.58 Monthly
Maintenance,
$405.58 MonthlyLooking for affordable living that’s completely move-in ready? Welcome to this beautifully updated top-floor unit offering comfort, style & unbeatable value. This complex underwent a near-complete renovation in 2010, modernizing both the units & common areas. The semi open-concept floor plan boasts a gorgeous updated kitchen featuring stainless steel appliances, modern cupboards/drawers & an eat-up peninsula perfect for casual dining. Adjacent to the eat-in dining space is a direct door leading to your private third-storey balcony, creating an ideal spot to enjoy the outdoors. The spacious living room features neutral laminate flooring that flows throughout the main living areas, creating a warm, cohesive feel. Two oversized bedrooms, each with large windows letting in plenty of natural light, offer ample living space. The updated 4-piece bathroom complements the home’s modern style. A spacious entryway provides room for coats/shoes. The unit currently includes an in-suite washer, with additional common laundry facilities on the main level. The home has been freshly touched up with new paint in preparation for sale. Other upgrades include PVC windows for efficiency, modern interior door hardware & an electrified parking stall just steps from the back door entrance for easy access. The building has also seen recent improvements, including vinyl plank flooring in the common hallways, enhancing the shared spaces & creating an inviting atmosphere. Public transportation is very close, with groceries, shopping, restaurants & beauty parlours located just across the street. Condo fees include heat & water, offering excellent value & predictable monthly costs. Whether you’re a first-time buyer, downsizing, or seeking a well-maintained, move-in-ready home, this condo is a fantastic opportunity. Don’t miss out—schedule your private viewing today! (id:48852)
Property Details
| MLS® Number | SK004850 |
| Property Type | Single Family |
| Neigbourhood | Cityview |
| Community Features | Pets Allowed With Restrictions |
| Features | Treed, Corner Site, Lane, Rectangular, Balcony |
Building
| Bathroom Total | 1 |
| Bedrooms Total | 2 |
| Amenities | Shared Laundry |
| Appliances | Washer, Refrigerator, Intercom, Dishwasher, Microwave, Window Coverings, Stove |
| Architectural Style | Low Rise |
| Basement Development | Not Applicable |
| Basement Type | Crawl Space (not Applicable) |
| Constructed Date | 1967 |
| Cooling Type | Window Air Conditioner |
| Heating Type | Baseboard Heaters, Hot Water |
| Size Interior | 811 Ft2 |
| Type | Apartment |
Parking
| Surfaced | 1 |
| None | |
| Parking Space(s) | 1 |
Land
| Acreage | No |
| Landscape Features | Lawn |
| Size Irregular | 0.00 |
| Size Total | 0.00 |
| Size Total Text | 0.00 |
Rooms
| Level | Type | Length | Width | Dimensions |
|---|---|---|---|---|
| Main Level | Kitchen | 15 ft ,7 in | 7 ft ,10 in | 15 ft ,7 in x 7 ft ,10 in |
| Main Level | Dining Room | X x X | ||
| Main Level | Living Room | 18 ft ,5 in | 12 ft ,6 in | 18 ft ,5 in x 12 ft ,6 in |
| Main Level | Bedroom | 12 ft | 12 ft | 12 ft x 12 ft |
| Main Level | Bedroom | 12 ft | 8 ft | 12 ft x 8 ft |
| Main Level | Laundry Room | 5 ft ,2 in | 5 ft ,2 in | 5 ft ,2 in x 5 ft ,2 in |
| Main Level | 4pc Bathroom | X x X | ||
| Main Level | Foyer | 7 ft | 5 ft ,3 in | 7 ft x 5 ft ,3 in |
https://www.realtor.ca/real-estate/28275316/18-405-lorne-street-n-regina-cityview
Contact Us
Contact us for more information
100-1911 E Truesdale Drive
Regina, Saskatchewan S4V 2N1
(306) 359-1900



