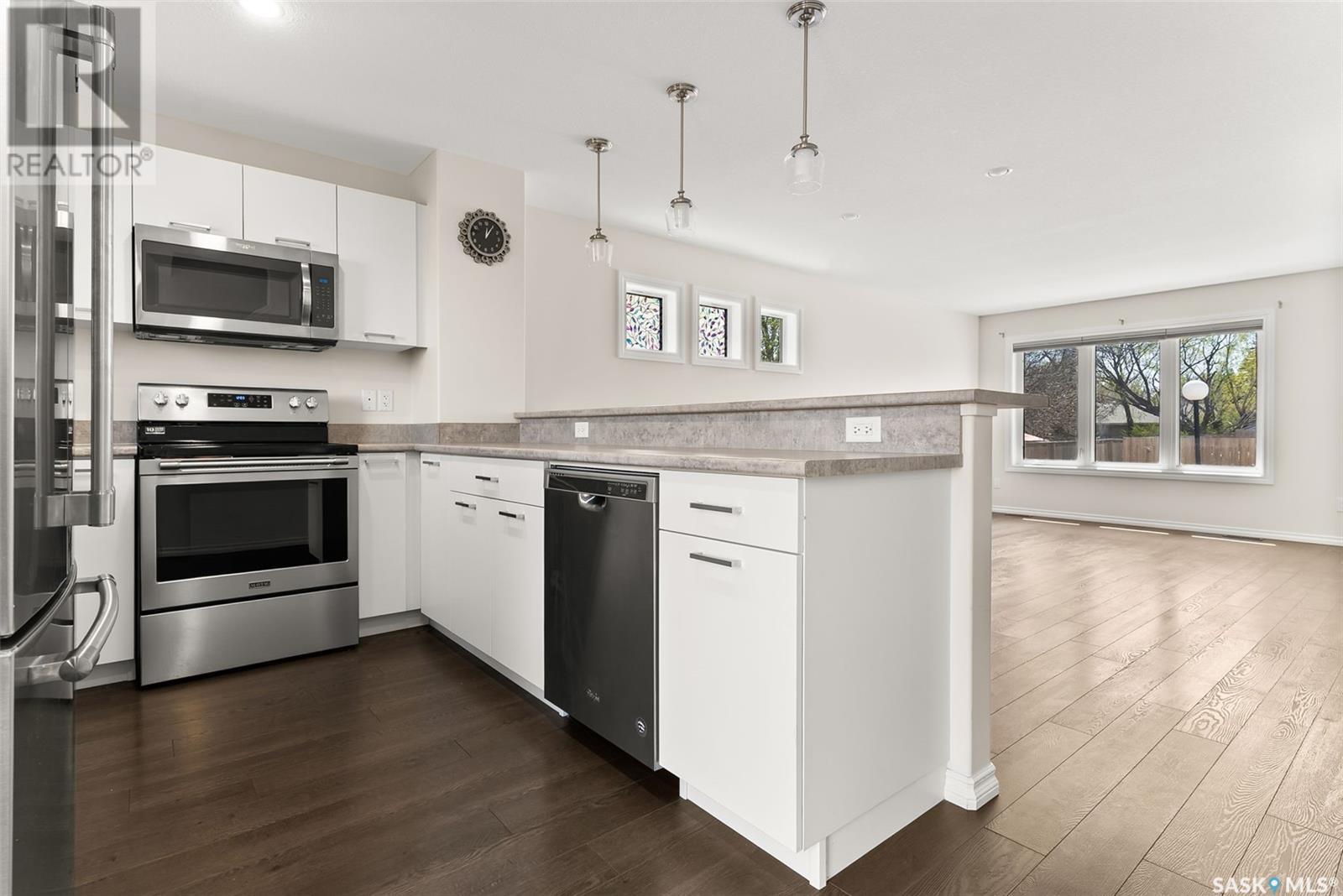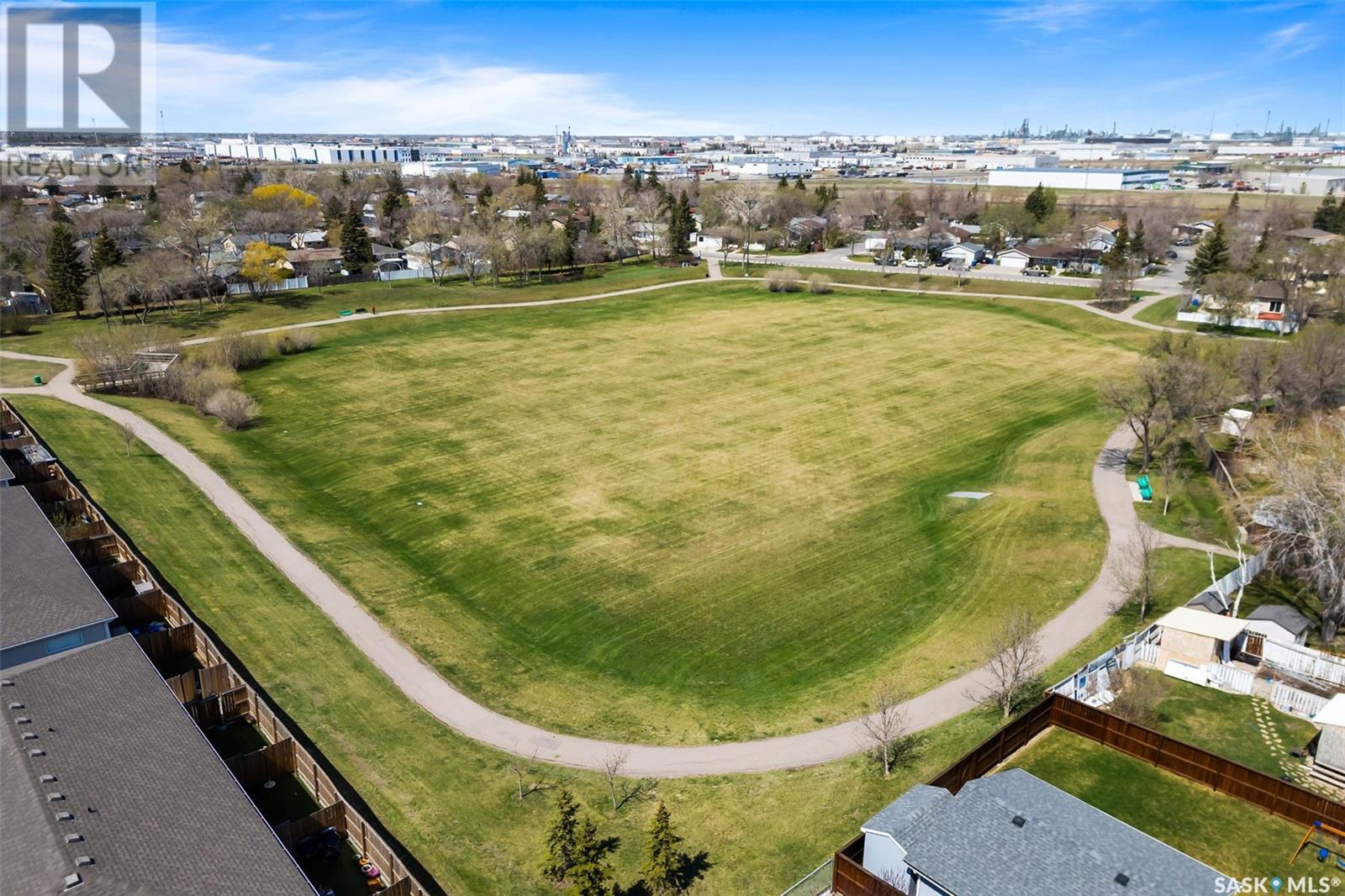112 1920 7th Avenue E Regina, Saskatchewan S4N 6M9
$309,900Maintenance,
$224.50 Monthly
Maintenance,
$224.50 MonthlyWelcome to 112 – 1920 7th Avenue East, a former showhome located in the sought-after Caturra in the Park townhouse complex. This impressive 1,244 sq. ft. end-unit condo features a dual primary bedroom layout, two parking spaces, and excellent investment potential. The main floor offers a spacious, open-concept design with modern colours and finishes throughout. The U-shaped kitchen is well-equipped with a full appliance package and ample counter space for meal prep. A convenient 2-piece powder room and additional exterior windows add both function and natural light to the main level. Upstairs, you’ll find two generous primary bedrooms—each with its own 4-piece ensuite and walk-in closet—as well as a large walk-in laundry closet for added convenience. The basement is partially finished, featuring a third legal bedroom and a large utility/storage room with rough-in plumbing for an additional bathroom. Enjoy a private, fully fenced yard complete with a concrete patio, turf, and views of the shared greenspace. Additional features include central air conditioning, a full blinds package, owned water heater and a recently serviced furnace and HVAC system. Condo fees are remarkably affordable at just $225/month. Contact your real estate professional today for more information or to schedule a viewing! (id:48852)
Property Details
| MLS® Number | SK004881 |
| Property Type | Single Family |
| Neigbourhood | Glencairn |
| Community Features | Pets Allowed |
| Features | Sump Pump |
| Structure | Patio(s) |
Building
| Bathroom Total | 3 |
| Bedrooms Total | 3 |
| Appliances | Washer, Refrigerator, Dishwasher, Dryer, Microwave, Window Coverings, Stove |
| Architectural Style | 2 Level |
| Basement Development | Partially Finished |
| Basement Type | Full (partially Finished) |
| Constructed Date | 2016 |
| Cooling Type | Central Air Conditioning, Air Exchanger |
| Heating Fuel | Natural Gas |
| Heating Type | Forced Air |
| Stories Total | 2 |
| Size Interior | 1,244 Ft2 |
| Type | Row / Townhouse |
Parking
| Other | |
| None | |
| Parking Space(s) | 2 |
Land
| Acreage | No |
| Fence Type | Fence |
| Landscape Features | Lawn |
Rooms
| Level | Type | Length | Width | Dimensions |
|---|---|---|---|---|
| Second Level | 4pc Ensuite Bath | x x x | ||
| Second Level | Bedroom | 9'2 x 10'5 | ||
| Second Level | Bedroom | 8'5 x 11'10 | ||
| Second Level | 4pc Ensuite Bath | x x x | ||
| Basement | Bedroom | 9'0 x 9'6 | ||
| Basement | Laundry Room | x x x | ||
| Main Level | Foyer | x x x | ||
| Main Level | Living Room | 13 ft | Measurements not available x 13 ft | |
| Main Level | Dining Room | 13 ft | Measurements not available x 13 ft | |
| Main Level | Kitchen | 9'9 x 13'7 | ||
| Main Level | 2pc Bathroom | x x x |
https://www.realtor.ca/real-estate/28280699/112-1920-7th-avenue-e-regina-glencairn
Contact Us
Contact us for more information
2350 - 2nd Avenue
Regina, Saskatchewan S4R 1A6
(306) 791-7666
(306) 565-0088
remaxregina.ca/










































