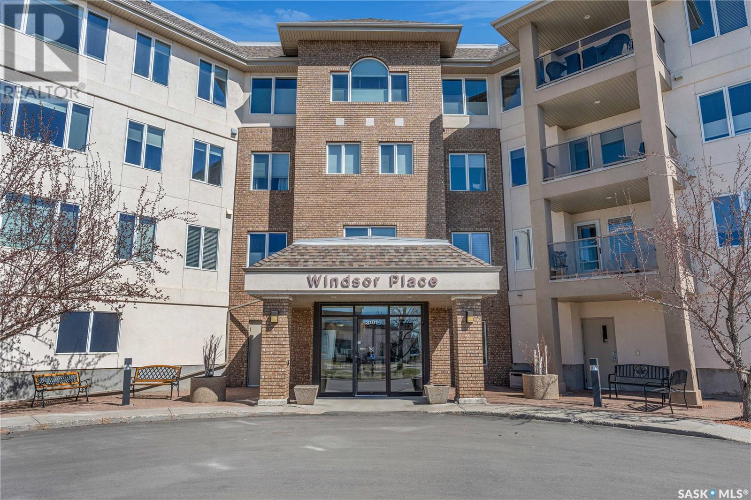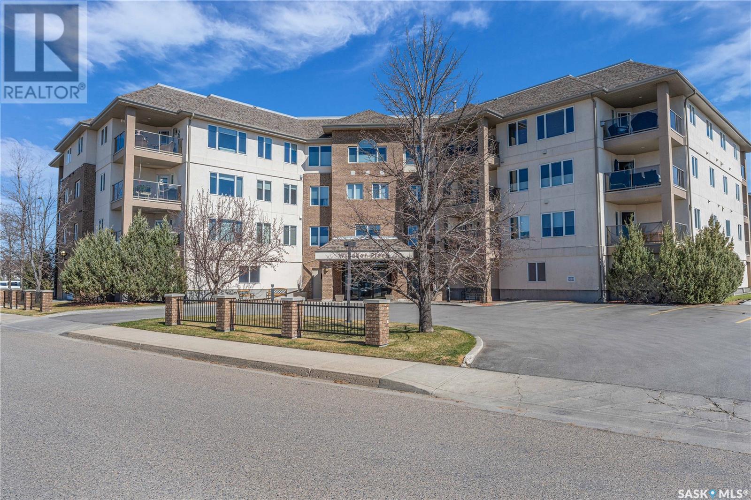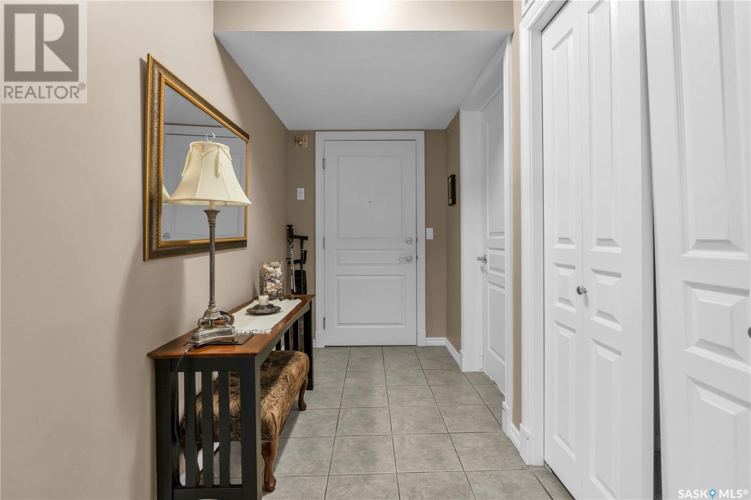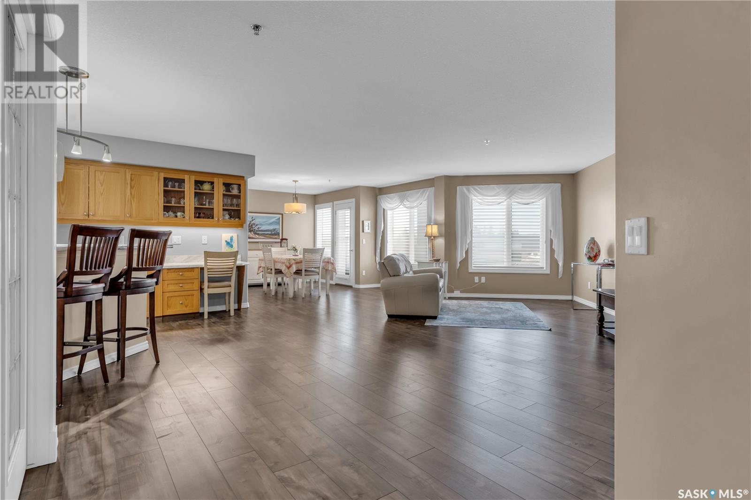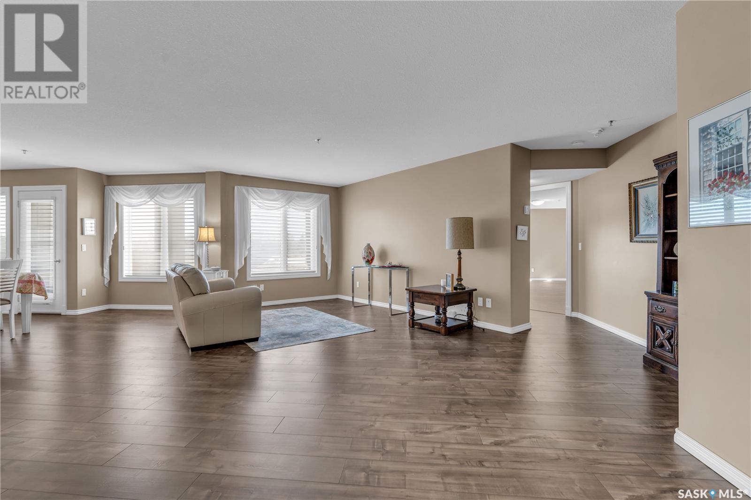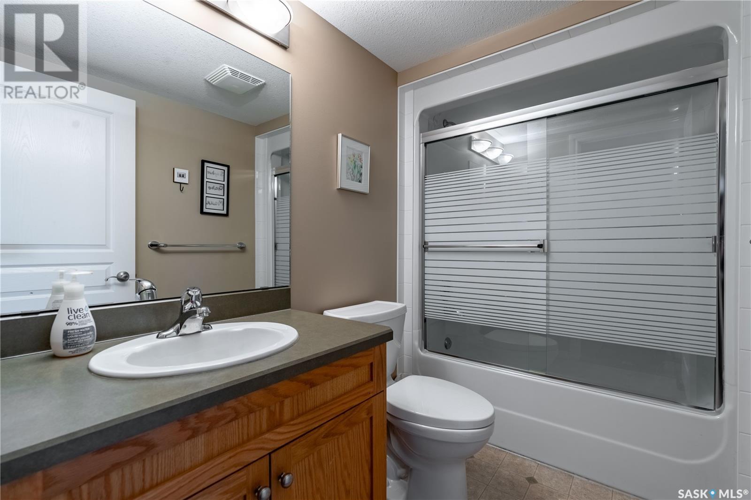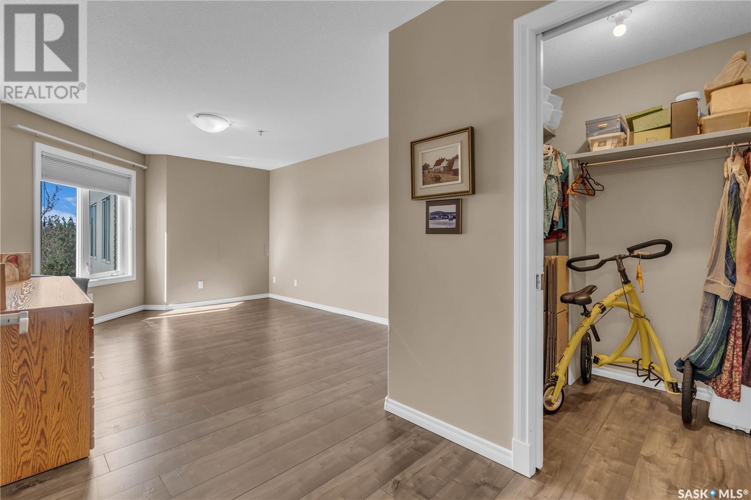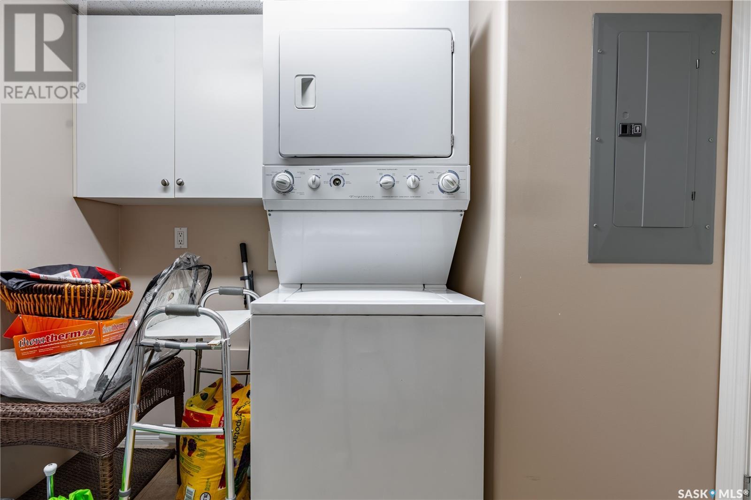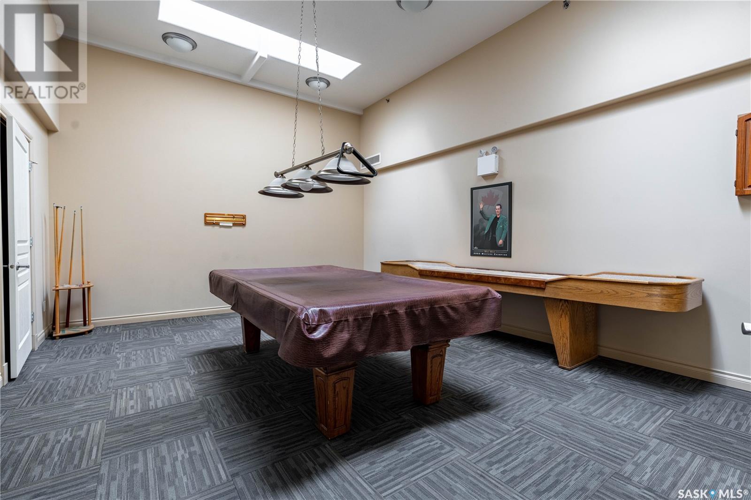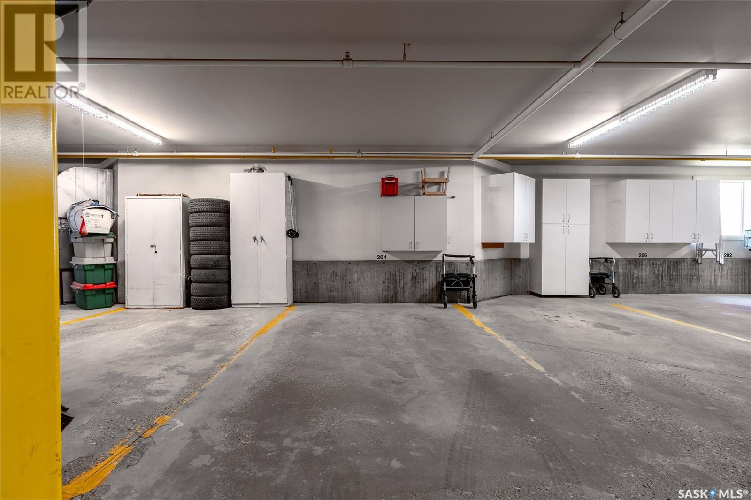204 3101 Renfrew Crescent E Regina, Saskatchewan S4V 3B6
$449,000Maintenance,
$840 Monthly
Maintenance,
$840 MonthlyLooking for a large 2 bedroom PLUS a den safe, secure, & truly well cared for condo in the east end of Regina? Here it is! Welcome to 204-3101 E Renfrew Cres in the very desirable neighborhood of Windsor Park. This 1475 sq ft condo built in 2002 is elegantly designed, with open concept space, amazing natural light, & true functionality. Upon entry, the inviting lobby greets you & guests to a lovely place to call home. Up to the 2nd floor, the suite is impressive with an expansive living room featuring a modern design that flows effortlessly into the kitchen & dining areas, making it an ideal space for entertaining. A bright oak kitchen is spacious with an abundance of light oak cabinetry, generous counter space, pot drawers, built-in oven & stove top, a hood fan, corner pantry, dishwasher, computer desk, & under-cabinet lighting. The dining area is lovely & offers a patio door that leads to a private deck overflowing with sunshine & nat gas hookup - perfect for outdoor relaxation. The living room is huge with so many options for furniture placement. A primary bedroom provides plenty of room & showcases a walk-in closet, & full en-suite bath. The 2nd bedroom is a great size, too! Additionally, a den is perfect for a home office or even a guest bedroom, complete with a full closet. A 2nd full bath is spacious, as well. The in-suite laundry/storage area adds to the practicality, supplemented by fairly large storage room across the hall (storage can be accommodated in garage infront of stalls). Worth noting, 2 underground parking spots are exclusive to suite 204 & the garage has a car wash bay. As well, Windsor Place is a solid building offering a great gathering place for owners with a 2nd floor common room, & a 4th floor rec area with a pool table & shuffleboard, & visitor parking. Conveniently located near the Leisure Center, walking paths, parks, coffee shop, gym, & easy access to east end amenities. This condo truly offers convenience & sophisticated living. (id:48852)
Property Details
| MLS® Number | SK004837 |
| Property Type | Single Family |
| Neigbourhood | Windsor Park |
| Community Features | Pets Not Allowed |
| Features | Treed, Corner Site, Elevator, Wheelchair Access, Balcony |
Building
| Bathroom Total | 2 |
| Bedrooms Total | 2 |
| Amenities | Recreation Centre |
| Appliances | Washer, Refrigerator, Intercom, Dishwasher, Dryer, Microwave, Window Coverings, Garage Door Opener Remote(s), Hood Fan, Stove |
| Architectural Style | Low Rise |
| Constructed Date | 2002 |
| Cooling Type | Central Air Conditioning |
| Heating Fuel | Natural Gas |
| Heating Type | Hot Water, In Floor Heating |
| Size Interior | 1,475 Ft2 |
| Type | Apartment |
Parking
| Other | |
| Heated Garage | |
| Parking Space(s) | 2 |
Land
| Acreage | No |
| Landscape Features | Lawn |
Rooms
| Level | Type | Length | Width | Dimensions |
|---|---|---|---|---|
| Main Level | Foyer | 4 ft ,11 in | 9 ft ,8 in | 4 ft ,11 in x 9 ft ,8 in |
| Main Level | Dining Room | 11 ft ,7 in | 10 ft ,11 in | 11 ft ,7 in x 10 ft ,11 in |
| Main Level | Living Room | 18 ft ,11 in | 17 ft ,6 in | 18 ft ,11 in x 17 ft ,6 in |
| Main Level | Kitchen | 16 ft ,4 in | 12 ft ,8 in | 16 ft ,4 in x 12 ft ,8 in |
| Main Level | Den | 9 ft ,3 in | 9 ft ,8 in | 9 ft ,3 in x 9 ft ,8 in |
| Main Level | Other | 8 ft ,2 in | 8 ft ,3 in | 8 ft ,2 in x 8 ft ,3 in |
| Main Level | Primary Bedroom | 11 ft ,2 in | 16 ft | 11 ft ,2 in x 16 ft |
| Main Level | 4pc Ensuite Bath | 8 ft ,3 in | 10 ft | 8 ft ,3 in x 10 ft |
| Main Level | 4pc Ensuite Bath | 8 ft ,3 in | 4 ft ,9 in | 8 ft ,3 in x 4 ft ,9 in |
| Main Level | Bedroom | 11 ft | 12 ft ,5 in | 11 ft x 12 ft ,5 in |
| Main Level | Other | 4 ft ,11 in | 4 ft ,1 in | 4 ft ,11 in x 4 ft ,1 in |
https://www.realtor.ca/real-estate/28283414/204-3101-renfrew-crescent-e-regina-windsor-park
Contact Us
Contact us for more information
4420 Albert Street
Regina, Saskatchewan S4S 6B4
(306) 789-1222
domerealty.c21.ca/



