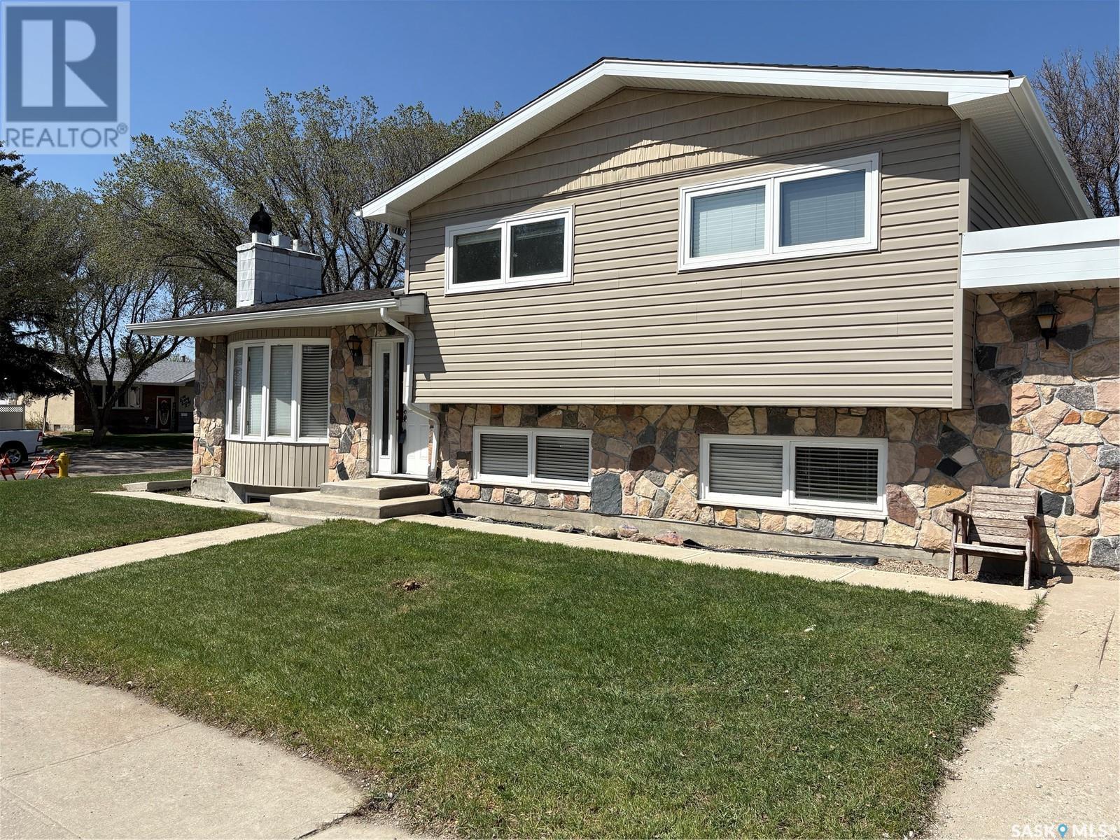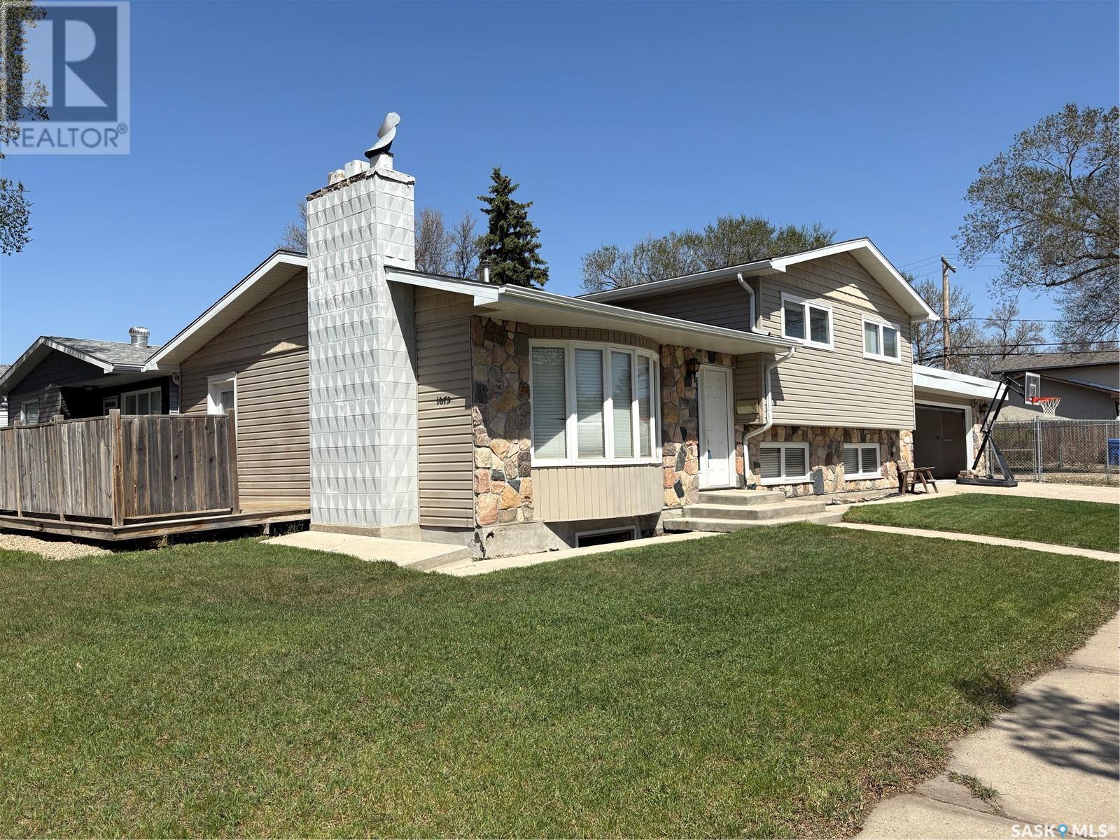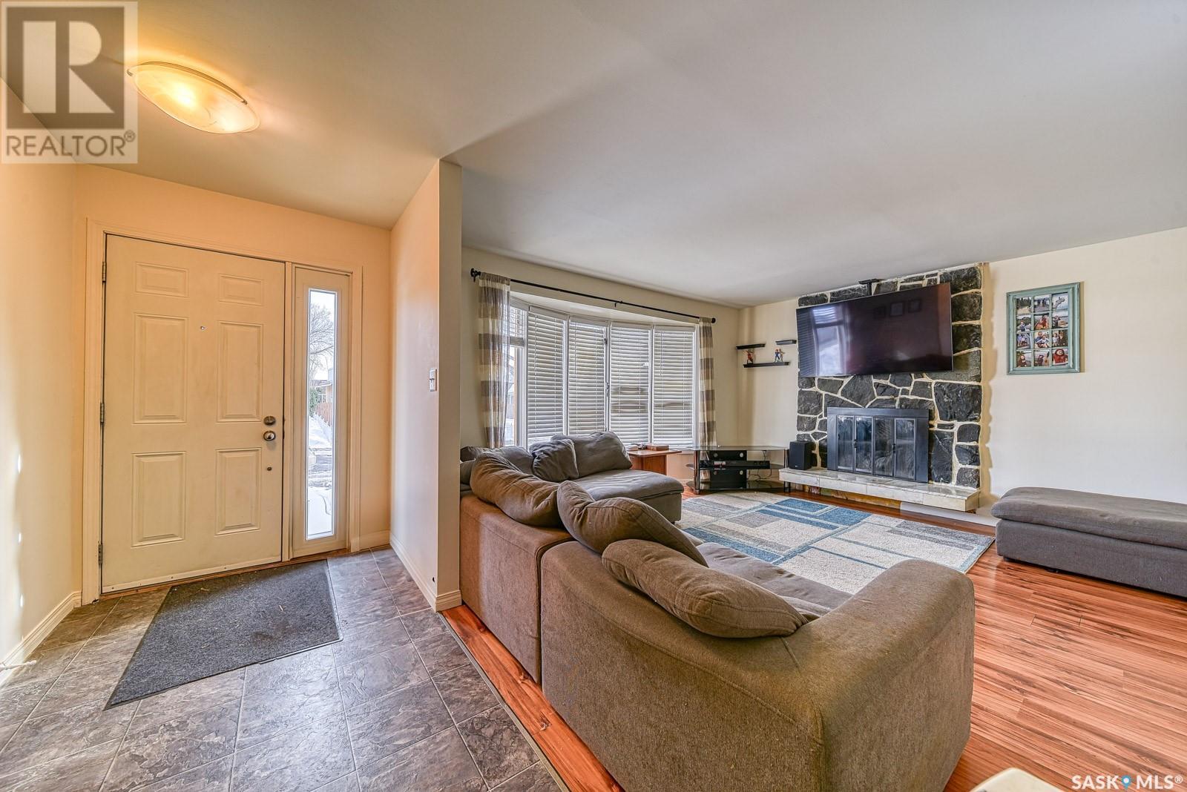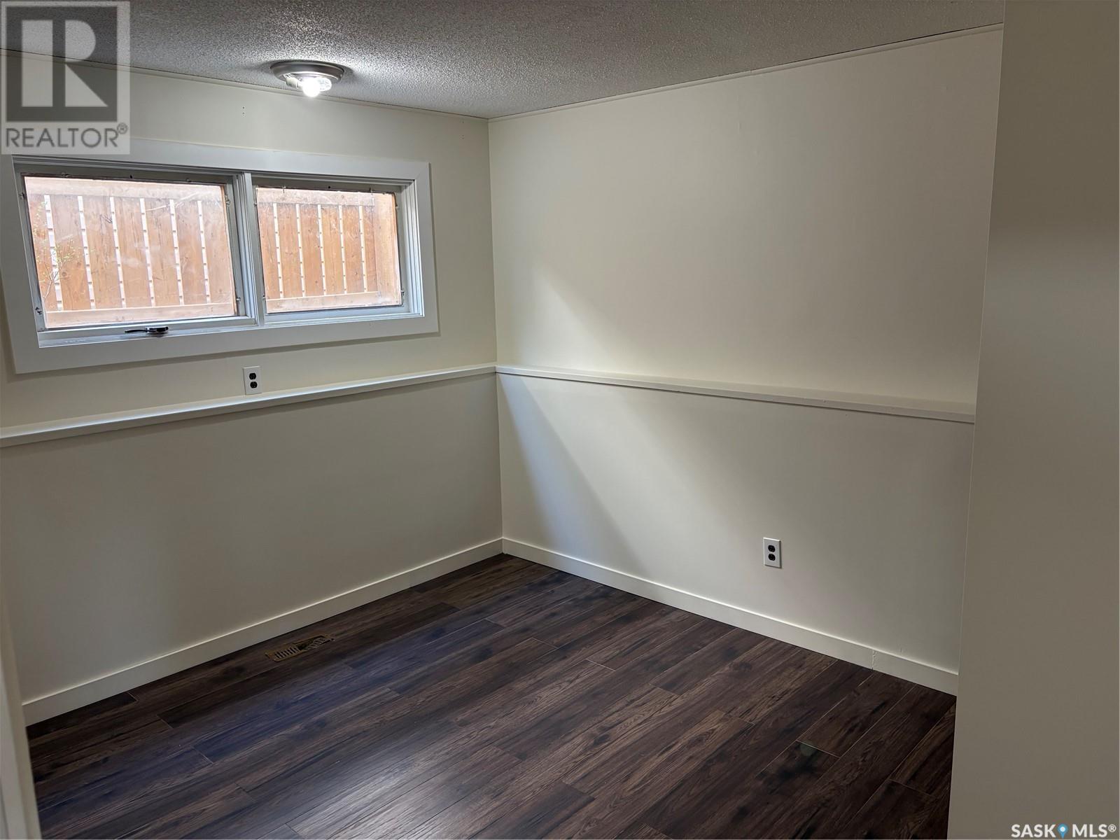1075 Howson Street Regina, Saskatchewan S4T 6E8
$389,900
Welcome to 1075 Howson St in the family friendly neighbourhood of Mount Royal. This fantastic 4 bedroom, 2 bathroom, 4-level split home with a double attached fully insulated & heated garage is in a great location close to schools, parks, shopping, restaurants and all North and West end amenities. The main floor showcases a spacious living room that floods with natural light, has a cozy wood burning fireplace and durable laminate flooring throughout. The home has been freshly painted throughout. The kitchen welcomes you with plenty of cabinetry and ample counter space, a bright spacious dining area with access outside to the side deck and BBQ area. Upstairs, you’ll find 3 large freshly painted bedrooms, a full main bathroom and convenient storage room. The lower levels are perfect for relaxing or entertaining, offering a large living room and family room with a wood fireplace, a 4th bedroom and a 4pce bathroom. A second kitchen/dining room is ideal for hosting family and friends. (Previously used as a non-regulation suite). Here you also find the laundry, utility room and plenty of extra storage space. The fully fenced backyard is complete with mature trees, space for a garden or fire pit area, a convenient storage shed, and offers ample space to apply your own personal touches to make this property home!!! Please contact a real estate professional for more information or to schedule a private viewing today!... As per the Seller’s direction, all offers will be presented on 2025-05-12 at 6:00 PM (id:48852)
Property Details
| MLS® Number | SK005126 |
| Property Type | Single Family |
| Neigbourhood | Mount Royal RG |
| Features | Treed, Corner Site, Lane, Double Width Or More Driveway, Sump Pump |
| Structure | Deck, Patio(s) |
Building
| Bathroom Total | 2 |
| Bedrooms Total | 4 |
| Appliances | Washer, Refrigerator, Dishwasher, Dryer, Microwave, Window Coverings, Garage Door Opener Remote(s), Hood Fan, Storage Shed, Stove |
| Basement Development | Finished |
| Basement Type | Full (finished) |
| Constructed Date | 1974 |
| Construction Style Split Level | Split Level |
| Cooling Type | Central Air Conditioning |
| Fireplace Fuel | Wood |
| Fireplace Present | Yes |
| Fireplace Type | Conventional |
| Heating Fuel | Natural Gas |
| Heating Type | Forced Air |
| Size Interior | 1,802 Ft2 |
| Type | House |
Parking
| Attached Garage | |
| Heated Garage | |
| Parking Space(s) | 4 |
Land
| Acreage | No |
| Fence Type | Fence |
| Landscape Features | Lawn |
| Size Irregular | 4870.00 |
| Size Total | 4870 Sqft |
| Size Total Text | 4870 Sqft |
Rooms
| Level | Type | Length | Width | Dimensions |
|---|---|---|---|---|
| Second Level | Bedroom | 11 ft ,10 in | 12 ft | 11 ft ,10 in x 12 ft |
| Second Level | Bedroom | 10 ft ,7 in | 8 ft ,10 in | 10 ft ,7 in x 8 ft ,10 in |
| Second Level | 4pc Bathroom | X x X | ||
| Second Level | Primary Bedroom | 10 ft ,6 in | 13 ft ,3 in | 10 ft ,6 in x 13 ft ,3 in |
| Second Level | Storage | X x X | ||
| Third Level | Family Room | 20 ft ,7 in | 12 ft ,5 in | 20 ft ,7 in x 12 ft ,5 in |
| Third Level | 4pc Bathroom | X x X | ||
| Third Level | Bedroom | 10 ft ,5 in | 12 ft ,3 in | 10 ft ,5 in x 12 ft ,3 in |
| Basement | Living Room | 19 ft ,11 in | 15 ft ,7 in | 19 ft ,11 in x 15 ft ,7 in |
| Basement | Kitchen/dining Room | 9 ft ,7 in | 12 ft ,1 in | 9 ft ,7 in x 12 ft ,1 in |
| Basement | Laundry Room | X x X | ||
| Main Level | Living Room | 20 ft ,2 in | 12 ft ,5 in | 20 ft ,2 in x 12 ft ,5 in |
| Main Level | Dining Room | 9 ft | 12 ft ,4 in | 9 ft x 12 ft ,4 in |
| Main Level | Kitchen | 12 ft ,3 in | 11 ft ,2 in | 12 ft ,3 in x 11 ft ,2 in |
https://www.realtor.ca/real-estate/28285796/1075-howson-street-regina-mount-royal-rg
Contact Us
Contact us for more information
260 - 2410 Dewdney Avenue
Regina, Saskatchewan S4R 1H6
(306) 206-1828
www.realtyhubsk.com/

































