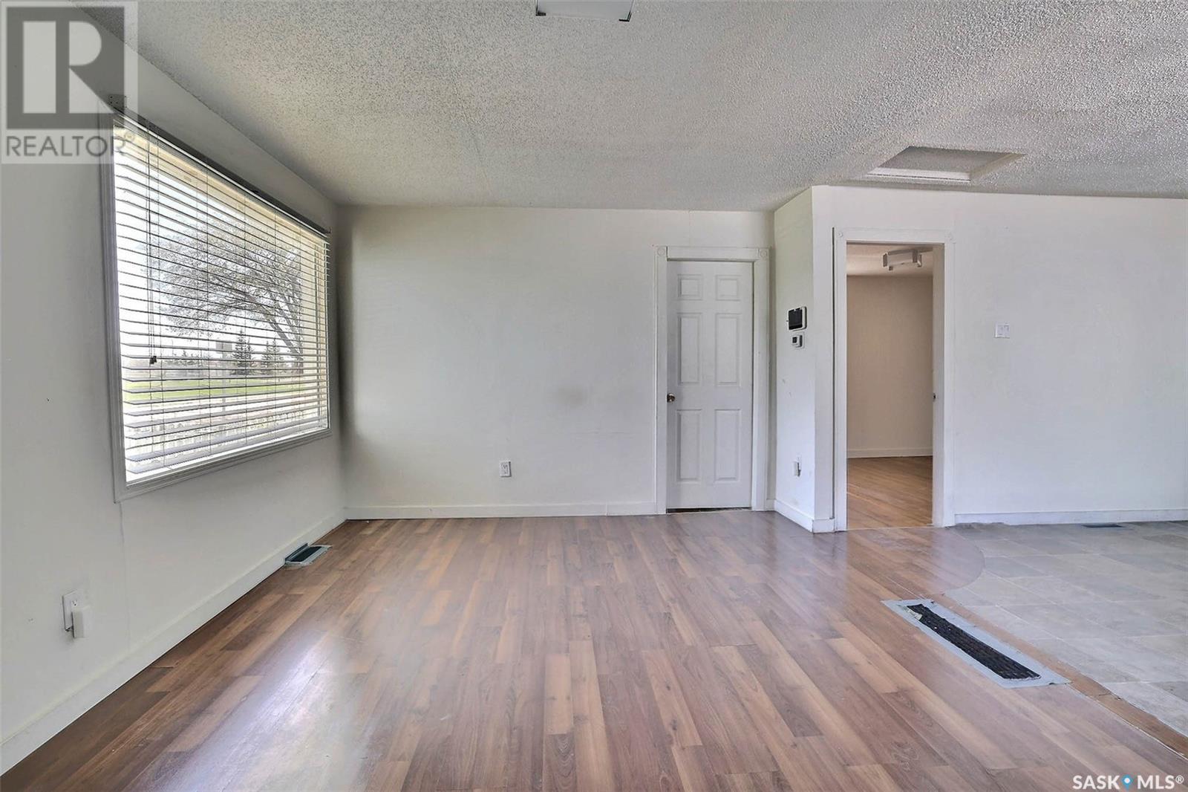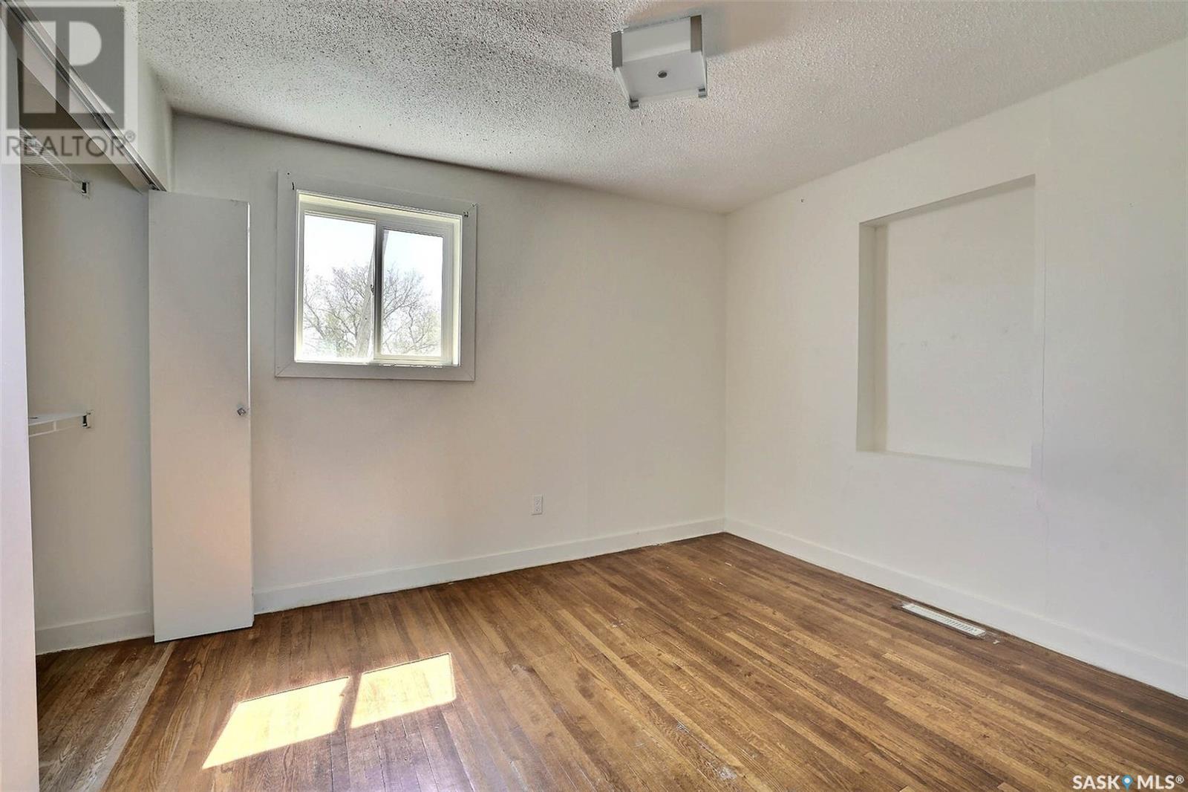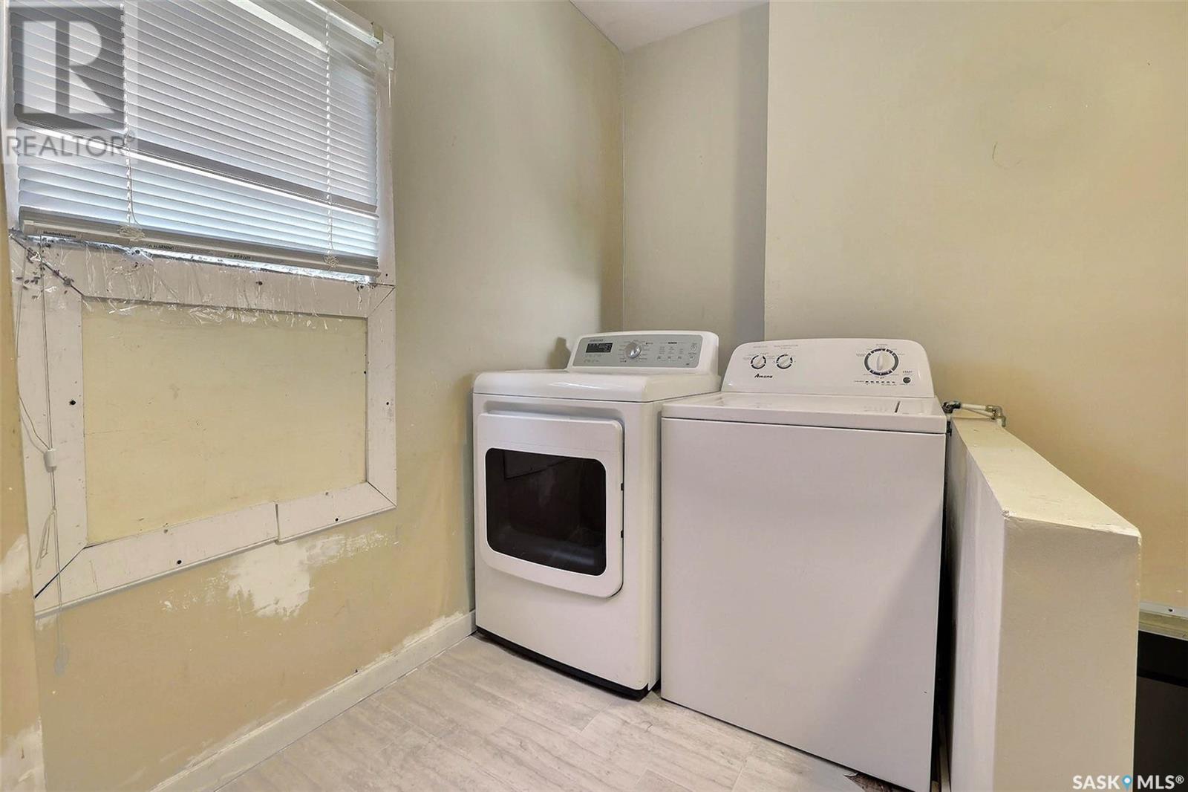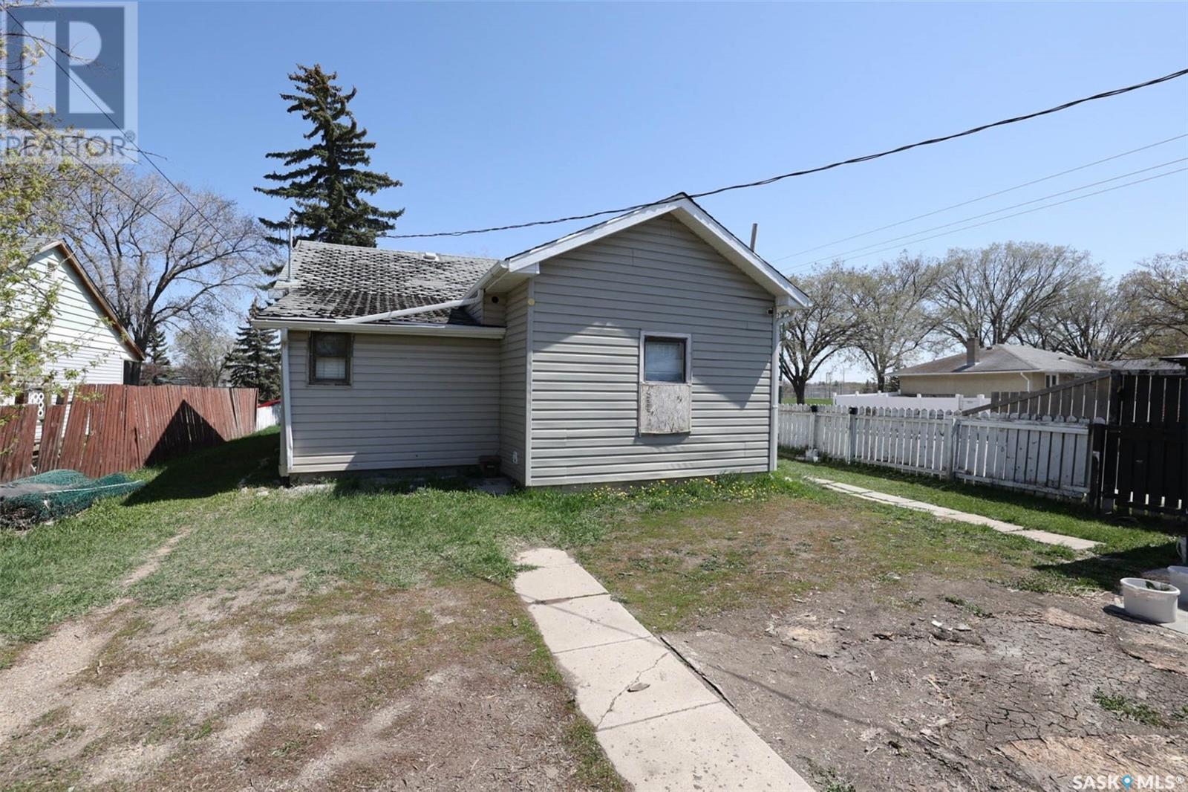1776 Alexandra Street Regina, Saskatchewan S4T 4P2
$219,000
Wow! You can't beat the location! This home is conveniently located on a corner lot, right across the street from Exhibition Park! Walk to any of your favorite events! Restaurants, amenities, bus routes, schools, Regina International Airport, main arteries and more, are a short walk or drive away! This cozy home offers a total of 4 bedrooms & 2 full, 4-piece bathrooms. The 2 bedrooms, on the main floor, have hardwood floors. There is a side entrance leading into the porch with access to the main floor laundry & basement. The kitchen is bright & spacious with plenty of room for a dining table. The East facing living room is flooded with sunlight in the morning. The large front yard offers plenty of space to build a deck. Relax in the evenings under the gazebo with a nice fire burning in the fireplace. There is a separate storage area off of the garage, providing ample storage solutions. This home has lots to offer. Come take a look! (id:48852)
Property Details
| MLS® Number | SK005166 |
| Property Type | Single Family |
| Neigbourhood | Pioneer Village |
| Features | Treed, Corner Site, Lane |
| Structure | Deck, Patio(s) |
Building
| Bathroom Total | 2 |
| Bedrooms Total | 4 |
| Appliances | Washer, Refrigerator, Dryer, Stove |
| Architectural Style | Bungalow |
| Basement Development | Finished |
| Basement Type | Partial (finished) |
| Constructed Date | 1946 |
| Heating Fuel | Natural Gas |
| Heating Type | Forced Air |
| Stories Total | 1 |
| Size Interior | 953 Ft2 |
| Type | House |
Parking
| Detached Garage | |
| Gravel | |
| Parking Space(s) | 1 |
Land
| Acreage | No |
| Fence Type | Fence |
| Landscape Features | Lawn |
| Size Irregular | 4993.00 |
| Size Total | 4993 Sqft |
| Size Total Text | 4993 Sqft |
Rooms
| Level | Type | Length | Width | Dimensions |
|---|---|---|---|---|
| Basement | Bonus Room | 8 ft ,7 in | 8 ft | 8 ft ,7 in x 8 ft |
| Basement | Bedroom | 9 ft ,11 in | 9 ft ,9 in | 9 ft ,11 in x 9 ft ,9 in |
| Basement | Bedroom | 8 ft ,11 in | 8 ft ,11 in | 8 ft ,11 in x 8 ft ,11 in |
| Basement | 4pc Bathroom | 6 ft ,5 in | 5 ft | 6 ft ,5 in x 5 ft |
| Basement | Other | 7 ft | 5 ft | 7 ft x 5 ft |
| Main Level | Living Room | 11 ft ,3 in | 15 ft ,8 in | 11 ft ,3 in x 15 ft ,8 in |
| Main Level | Kitchen/dining Room | 11 ft ,4 in | 14 ft | 11 ft ,4 in x 14 ft |
| Main Level | Bedroom | 11 ft ,2 in | 9 ft ,10 in | 11 ft ,2 in x 9 ft ,10 in |
| Main Level | Bedroom | 7 ft ,10 in | 9 ft | 7 ft ,10 in x 9 ft |
| Main Level | 4pc Bathroom | 9 ft ,3 in | 8 ft | 9 ft ,3 in x 8 ft |
| Main Level | Laundry Room | 5 ft | 4 ft ,7 in | 5 ft x 4 ft ,7 in |
| Main Level | Enclosed Porch | 7 ft | 12 ft | 7 ft x 12 ft |
https://www.realtor.ca/real-estate/28285795/1776-alexandra-street-regina-pioneer-village
Contact Us
Contact us for more information
4420 Albert Street
Regina, Saskatchewan S4S 6B4
(306) 789-1222
domerealty.c21.ca/

































