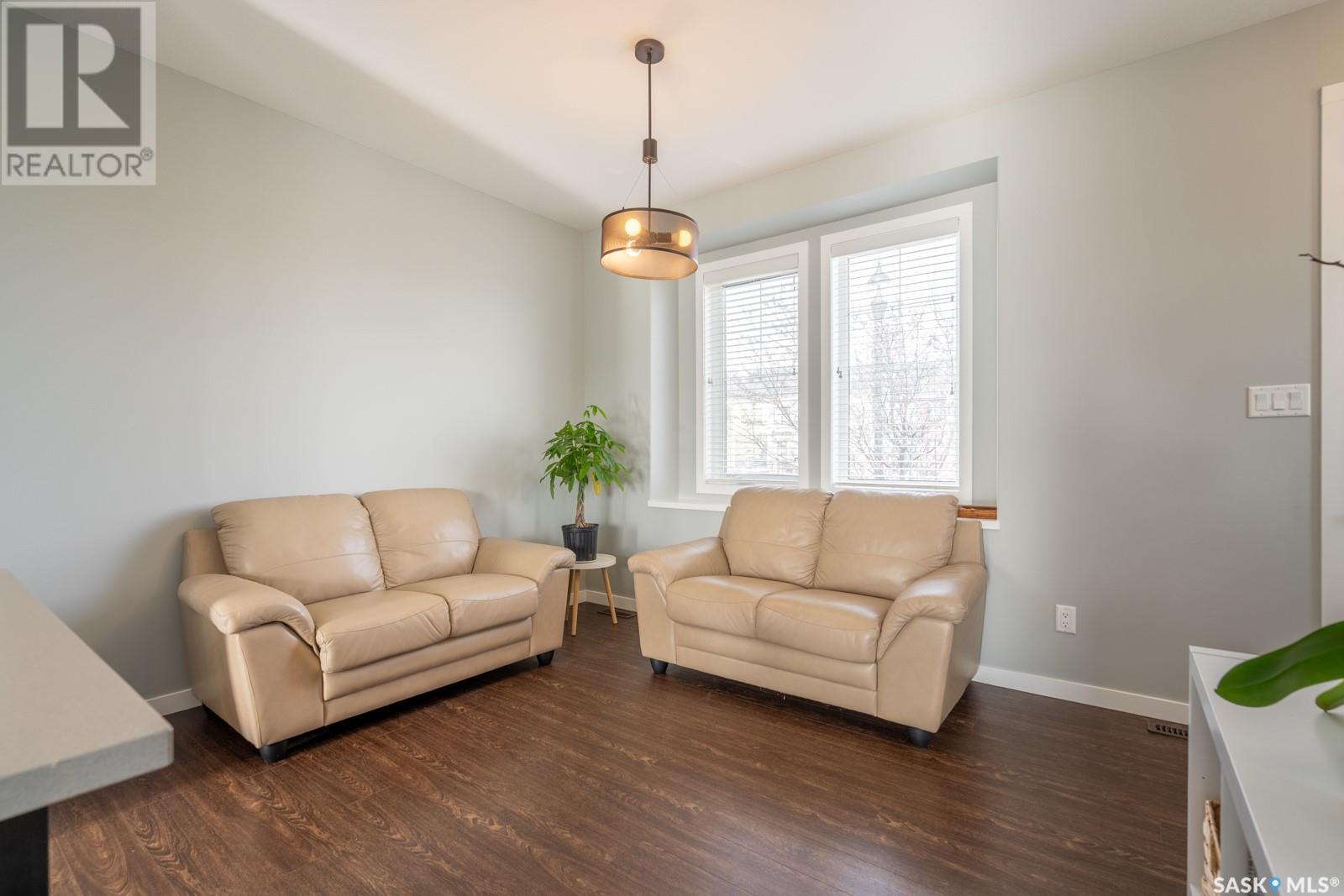3298 Chuka Boulevard Regina, Saskatchewan S4V 3S6
$399,000
This former Homes by Dream showhome sits on a coveted corner lot in Eastbrook, offering a spacious, sunlit layout ideal for families. Steps to schools and parks, this low-maintenance gem (no condo fees!) boasts an open-concept main floor with an east-facing living room, chef-ready kitchen island, west-facing dining area overlooking the backyard, and main-floor laundry. Upstairs, the master bedroom features a large walk-in closet and 3-pc ensuite, plus two bright bedrooms - one with dual-aspect south/west windows for all-day sunshine. The expansive, fully fenced backyard includes a deck, oversized lawn, shed, and detached garage, while the unfinished basement has potential to be developed into one bedroom and a living room, both with large windows. A rare combination of generous space (corner lot), premium quality (showhome finish), and unbeatable location (just steps from the school) - perfect for young families. (id:48852)
Property Details
| MLS® Number | SK005244 |
| Property Type | Single Family |
| Neigbourhood | Eastbrook |
| Features | Corner Site |
| Structure | Deck |
Building
| Bathroom Total | 3 |
| Bedrooms Total | 3 |
| Appliances | Washer, Refrigerator, Dishwasher, Dryer, Garage Door Opener Remote(s), Storage Shed, Stove |
| Architectural Style | 2 Level |
| Basement Development | Unfinished |
| Basement Type | Full (unfinished) |
| Constructed Date | 2017 |
| Cooling Type | Central Air Conditioning, Air Exchanger |
| Heating Fuel | Natural Gas |
| Heating Type | Forced Air |
| Stories Total | 2 |
| Size Interior | 1,256 Ft2 |
| Type | Row / Townhouse |
Parking
| Detached Garage | |
| Parking Space(s) | 1 |
Land
| Acreage | No |
| Fence Type | Fence |
| Landscape Features | Lawn |
| Size Irregular | 3352.00 |
| Size Total | 3352 Sqft |
| Size Total Text | 3352 Sqft |
Rooms
| Level | Type | Length | Width | Dimensions |
|---|---|---|---|---|
| Second Level | Primary Bedroom | 9 ft ,10 in | 10 ft ,8 in | 9 ft ,10 in x 10 ft ,8 in |
| Second Level | 3pc Ensuite Bath | x x x | ||
| Second Level | Bedroom | 9 ft ,4 in | 10 ft | 9 ft ,4 in x 10 ft |
| Second Level | Bedroom | 9 ft ,1 in | 9 ft ,9 in | 9 ft ,1 in x 9 ft ,9 in |
| Second Level | 4pc Bathroom | x x x | ||
| Basement | Other | x x x | ||
| Main Level | Living Room | 9 ft ,10 in | 12 ft ,2 in | 9 ft ,10 in x 12 ft ,2 in |
| Main Level | Kitchen | 8 ft ,5 in | 11 ft | 8 ft ,5 in x 11 ft |
| Main Level | Dining Room | 9 ft ,10 in | 11 ft ,5 in | 9 ft ,10 in x 11 ft ,5 in |
| Main Level | 2pc Bathroom | x x x | ||
| Main Level | Laundry Room | x x x |
https://www.realtor.ca/real-estate/28286506/3298-chuka-boulevard-regina-eastbrook
Contact Us
Contact us for more information
260 - 2410 Dewdney Avenue
Regina, Saskatchewan S4R 1H6
(306) 206-1828
www.realtyhubsk.com/









































