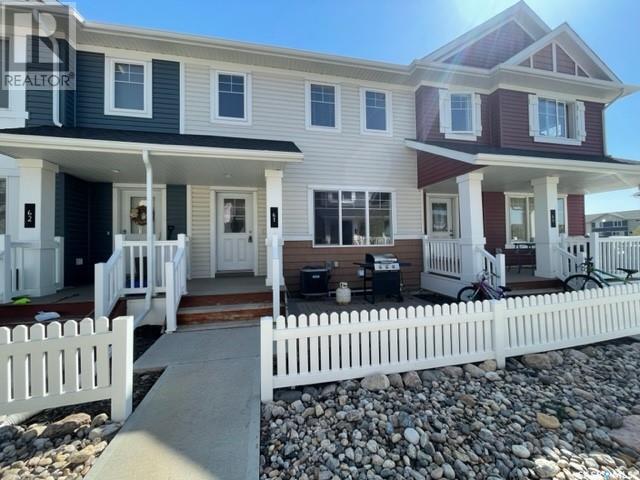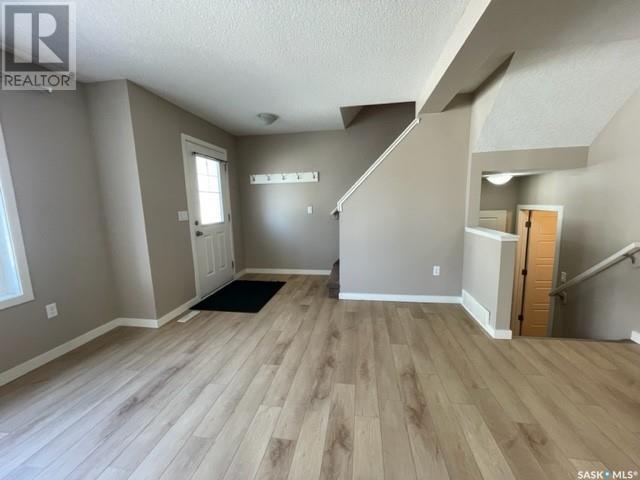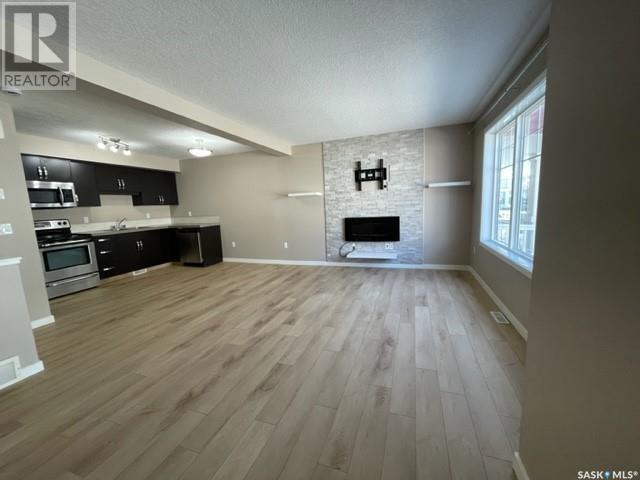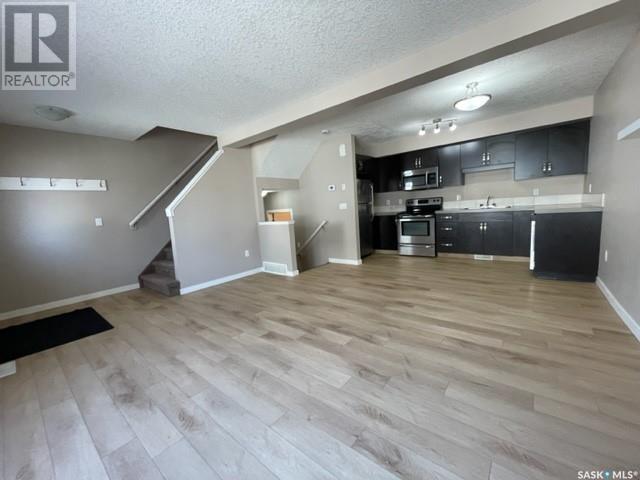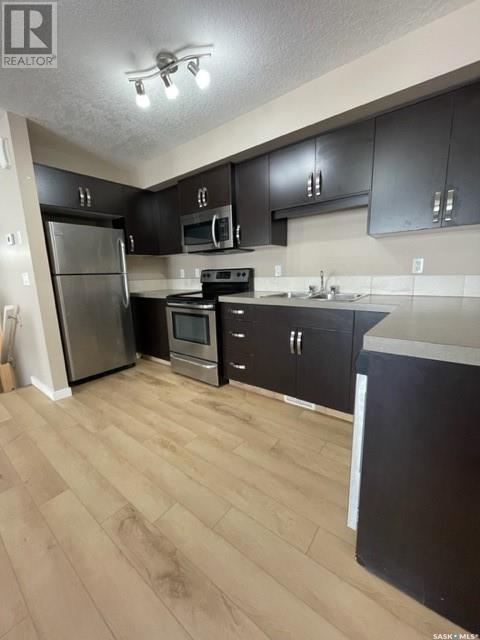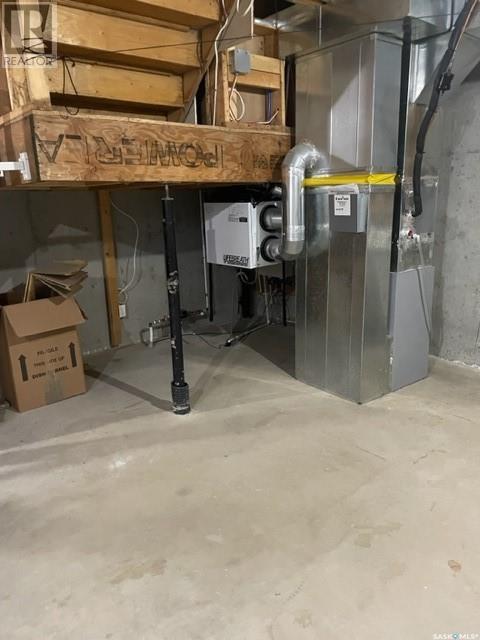61 5242 Aerodrome Road Regina, Saskatchewan S4W 0H7
$259,900Maintenance,
$255.90 Monthly
Maintenance,
$255.90 MonthlyLocated in Harbour Landing this fantastic 2 bedroom, 1.5 baths Townhouse style condo is in great condition & ready for new owners. Upgrades to the unit include attractive LVP flooring in the living room, dining area & kitchen, bathrooms and hallway. The kitchen features stainless steel appliances, backsplash & upgraded cabinet hardware. New Dishwasher Installed last winter. 2nd floor features a spacious master, walk-in closet with built-in shelving, 2nd bedroom & 4pc bath. The laundry room was located on the landing between the main floor & 2nd floor and this room can be used as a storage room or pantry as the laundry has been re-located to the basement. New full size washer and dryer Included! Last year new Central Air Conditioning was installed with new thermostat. Living room has stone feature wall with electric fireplace and floating shelves. The basement is roughed in for a 3rd bathroom and could be finished with a 3rd bedroom as it has a large window. Outside covered deck and concrete patio below for extra space. The condo is very energy efficient with, hi-efficient furnace, air to air exchanger & tank-less hot water system. Included is one electrified parking stall right in front of your walkway. Close to parks, future school, walking paths & all amenities in Harbour Landing. Immediate possession. Low condo fees of $255.90/month (id:48852)
Property Details
| MLS® Number | SK005333 |
| Property Type | Single Family |
| Neigbourhood | Harbour Landing |
| Community Features | Pets Allowed |
| Features | Balcony, Sump Pump |
| Structure | Deck, Patio(s) |
Building
| Bathroom Total | 2 |
| Bedrooms Total | 2 |
| Appliances | Washer, Refrigerator, Dishwasher, Dryer, Microwave, Stove |
| Basement Development | Unfinished |
| Basement Type | Full (unfinished) |
| Constructed Date | 2012 |
| Cooling Type | Central Air Conditioning |
| Fireplace Fuel | Electric |
| Fireplace Present | Yes |
| Fireplace Type | Conventional |
| Heating Fuel | Natural Gas |
| Heating Type | Forced Air |
| Size Interior | 910 Ft2 |
| Type | Row / Townhouse |
Parking
| Parking Space(s) | 1 |
Land
| Acreage | No |
Rooms
| Level | Type | Length | Width | Dimensions |
|---|---|---|---|---|
| Second Level | Primary Bedroom | 12 ft ,8 in | 10 ft ,2 in | 12 ft ,8 in x 10 ft ,2 in |
| Second Level | Bedroom | 12 ft ,8 in | 8 ft ,9 in | 12 ft ,8 in x 8 ft ,9 in |
| Second Level | 4pc Bathroom | 8 ft | 6 ft | 8 ft x 6 ft |
| Second Level | Laundry Room | 6 ft | 5 ft | 6 ft x 5 ft |
| Basement | Other | Measurements not available | ||
| Main Level | Other | 11 ft | 12 ft | 11 ft x 12 ft |
| Main Level | Kitchen | 11 ft | 13 ft | 11 ft x 13 ft |
| Main Level | 2pc Bathroom | 6 ft | 7 ft | 6 ft x 7 ft |
https://www.realtor.ca/real-estate/28290263/61-5242-aerodrome-road-regina-harbour-landing
Contact Us
Contact us for more information
350 Mccormack Road
Saskatoon, Saskatchewan S7M 4T2
(306) 975-1206
(306) 955-3652



