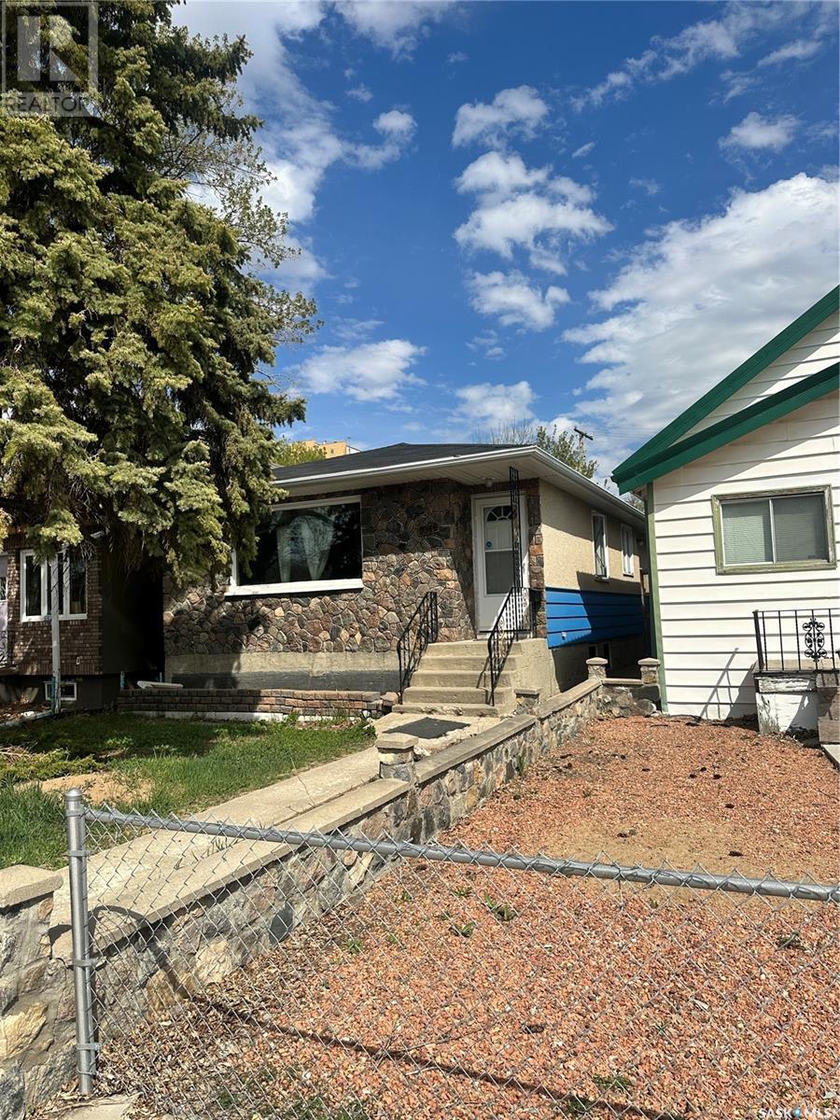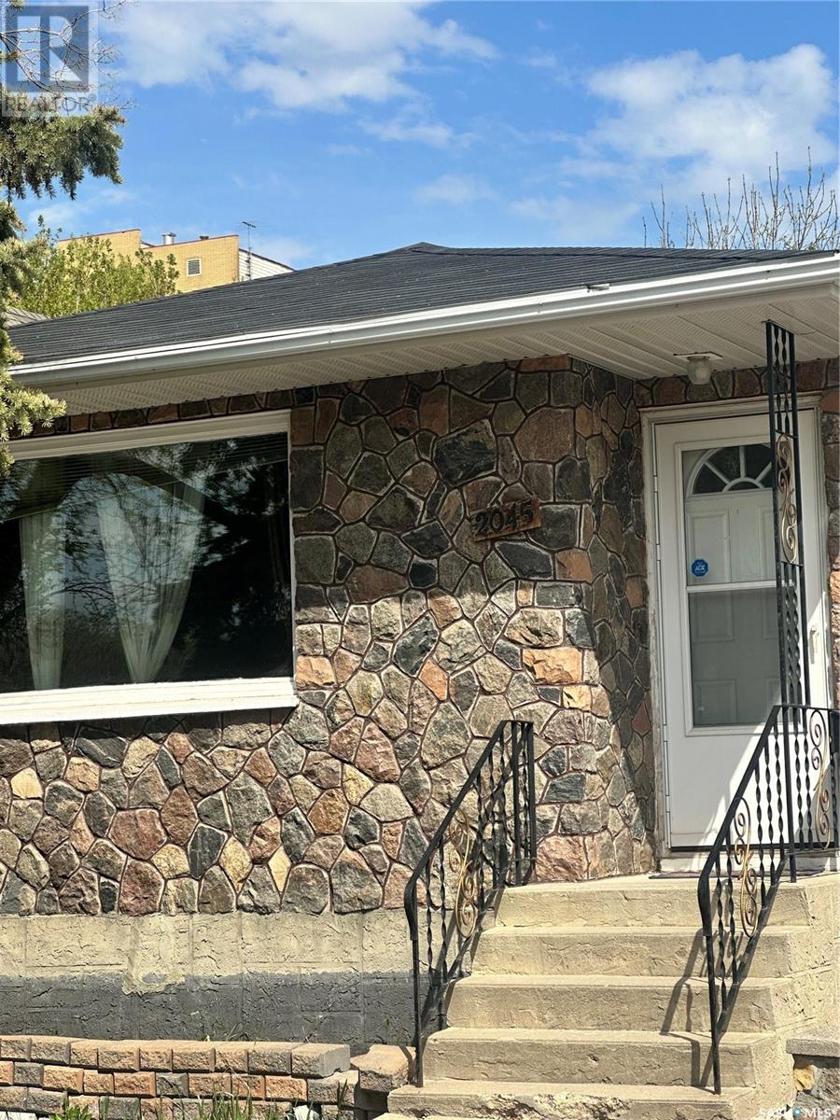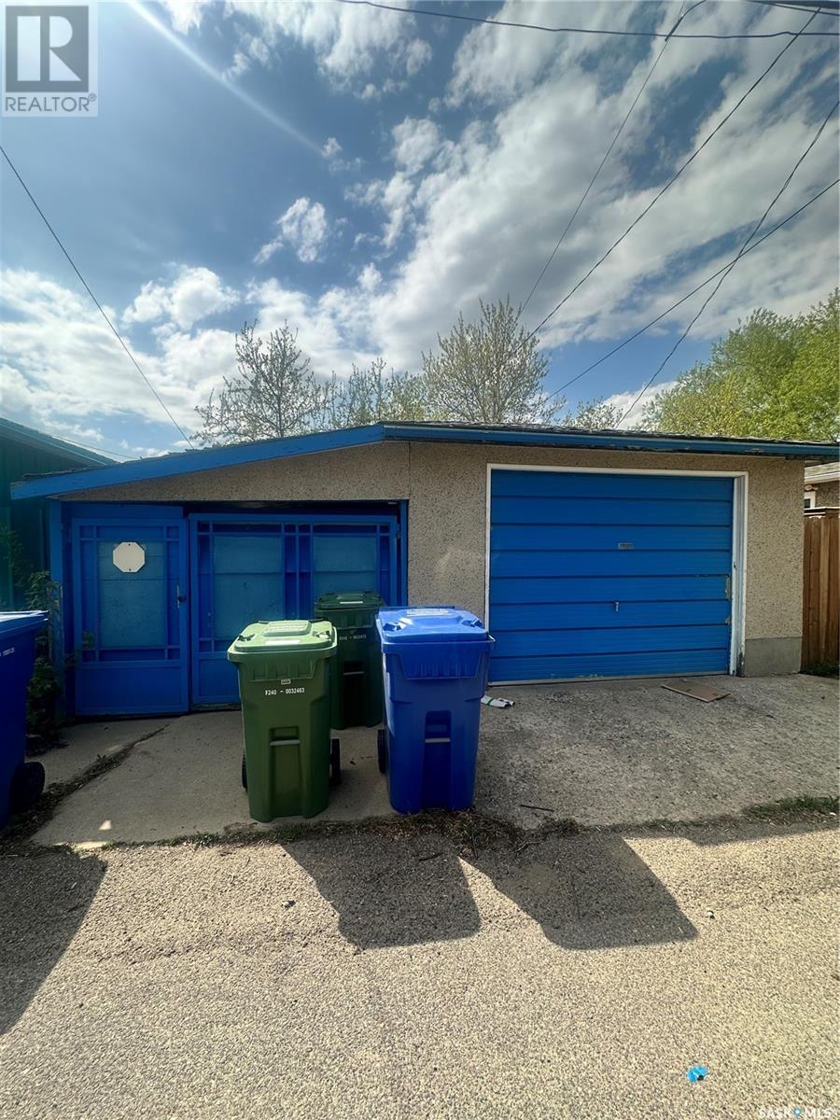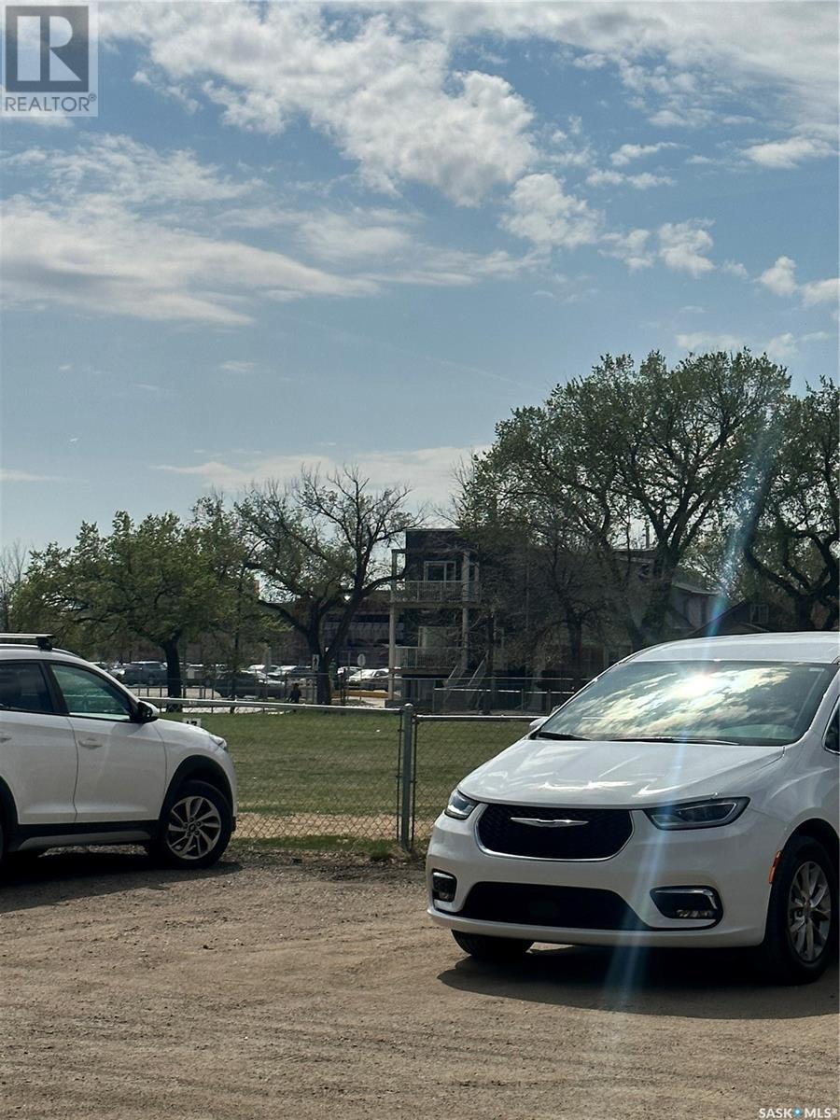2045 Montreal Street Regina, Saskatchewan S4P 1L5
$219,000
This well-maintained bungalow is perfectly located near Thomson Community School and directly faces a beautiful park, offering great views and a peaceful setting. The main floor features 3 comfortable bedrooms and 1 full bathroom, making it ideal for families. The basement has a separate entrance and is fully finished, including an additional bathroom—perfect for guests, a rental suite, or extra living space. This home is also conveniently close to Regina General Hospital and other nearby amenities. A great opportunity to own a cozy and functional home in a quiet neighborhood! (id:48852)
Property Details
| MLS® Number | SK005206 |
| Property Type | Single Family |
| Neigbourhood | General Hospital |
| Features | Sump Pump |
Building
| Bathroom Total | 2 |
| Bedrooms Total | 3 |
| Appliances | Washer, Refrigerator, Dryer, Stove |
| Architectural Style | Bungalow |
| Basement Development | Finished |
| Basement Type | Full (finished) |
| Constructed Date | 1973 |
| Cooling Type | Central Air Conditioning |
| Heating Fuel | Natural Gas |
| Stories Total | 1 |
| Size Interior | 1,038 Ft2 |
| Type | House |
Parking
| Detached Garage | |
| Parking Space(s) | 2 |
Land
| Acreage | No |
| Size Frontage | 25 Ft |
| Size Irregular | 3116.00 |
| Size Total | 3116 Sqft |
| Size Total Text | 3116 Sqft |
Rooms
| Level | Type | Length | Width | Dimensions |
|---|---|---|---|---|
| Basement | Den | 10'3 x 8'3 | ||
| Basement | Laundry Room | 7'0 x 7'0 | ||
| Basement | 3pc Bathroom | 5'0 x 5'0 | ||
| Basement | Den | 11'0 x 8'11 | ||
| Basement | Other | 19'0 x 15'0 | ||
| Main Level | Living Room | 16'2 x 12'8 | ||
| Main Level | Dining Room | 9'11 x 8'2 | ||
| Main Level | Kitchen | 8'2 x 4'10 | ||
| Main Level | Primary Bedroom | 13'9 x 9'9 | ||
| Main Level | 4pc Bathroom | 7'0 x 5'0 | ||
| Main Level | Bedroom | 9'10 x 9'10 | ||
| Main Level | Bedroom | 9'10 x 11'0 |
https://www.realtor.ca/real-estate/28291383/2045-montreal-street-regina-general-hospital
Contact Us
Contact us for more information
4420 Albert Street
Regina, Saskatchewan S4S 6B4
(306) 789-1222
domerealty.c21.ca/








