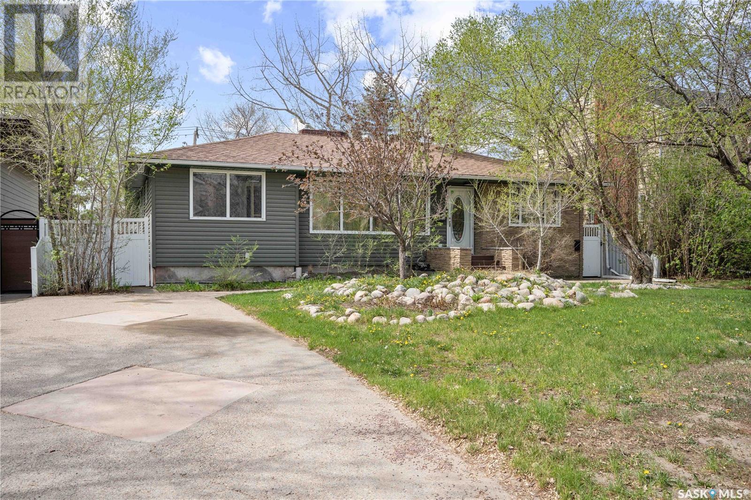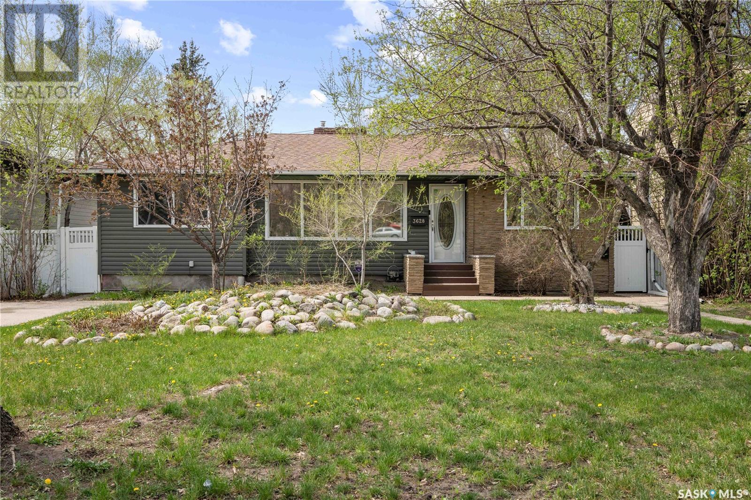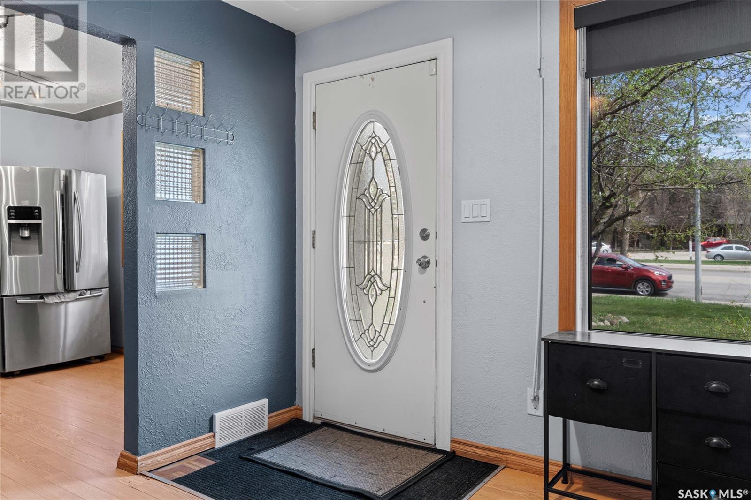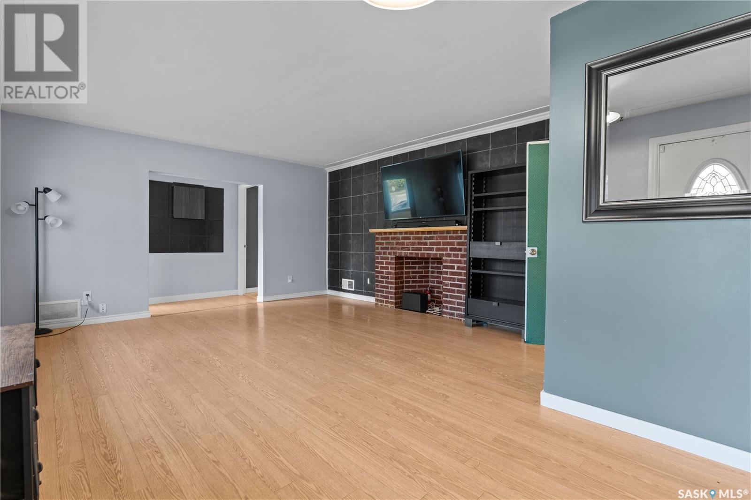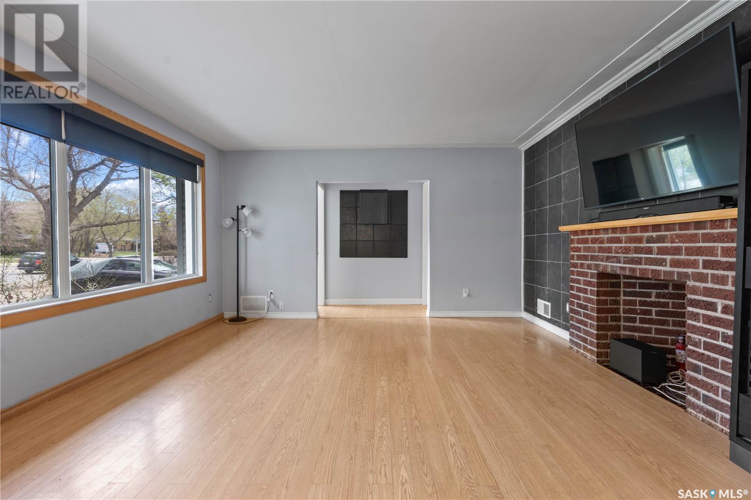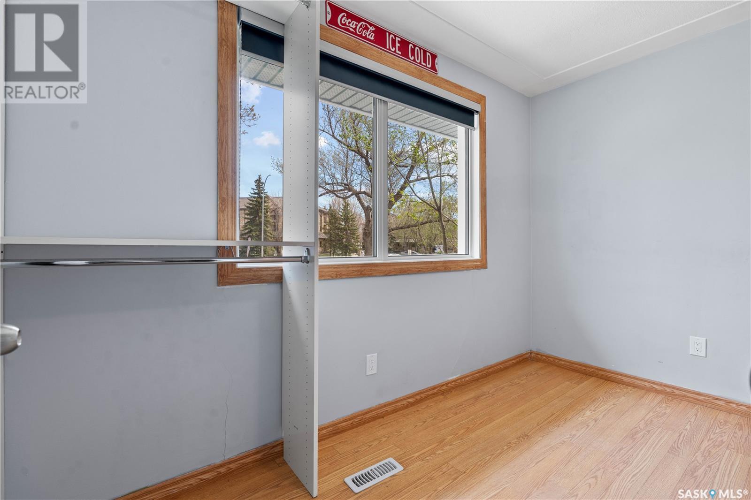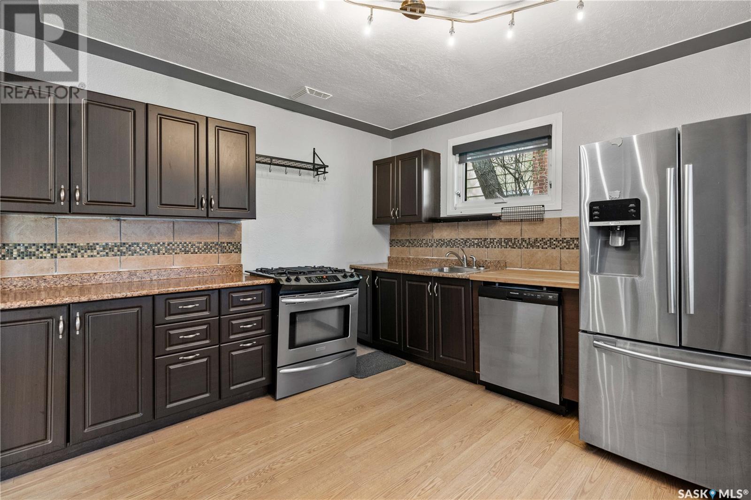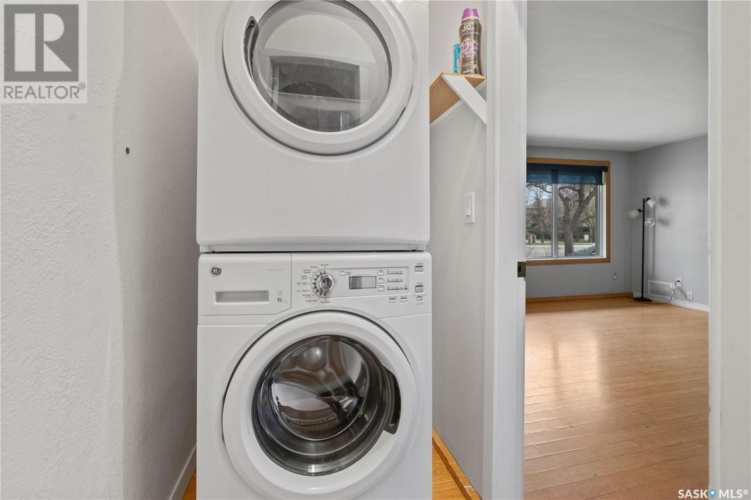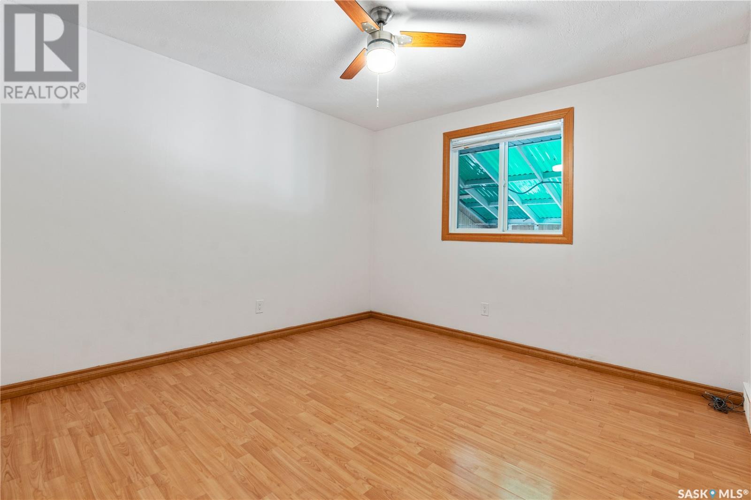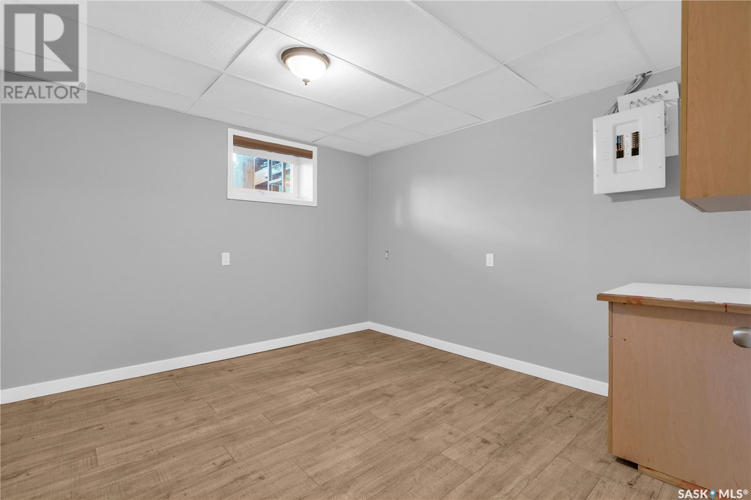3628 Albert Street Regina, Saskatchewan S4S 3P8
$399,000
Perfect for investors, multi-generational living, or large families seeking a mortgage helper. Located in the prestigious Lakeview neighborhood, this spacious 1,872 sq ft bungalow offers exceptional value and versatility. With 6 bedrooms, 3 bathrooms, 3 kitchens, a den, and a 7,200+ sq ft lot, the home is ideal for large or extended families, or those looking to generate rental income. The main floor features a unique layout, including a 1-bedroom suite at the front of the home, complete with its own kitchen, bright living room, and a 3-piece bath with custom-tiled shower. This area shares laundry with the remainder of the main floor, which includes an eat-in kitchen, 2 additional bedrooms, a full bath with soaker tub, and a cozy living room with a gas fireplace and dry bar—perfect for entertaining. The fully developed basement offers even more space, with an open-concept kitchen, dining, and living area, 3 generously sized bedrooms, a full bathroom, a den/office, and separate laundry—making it ideal for extended family or rental use. Additional features include a double attached garage with direct entry, an 11x23 enclosed patio, a large fenced backyard, and parking from both front and alley access. Upgrades include a new furnace and central A/C (within 3 years), shingles (5 years), water softener, and updated blinds. Conveniently located near the Golden Mile shopping centre, schools, parks, and other south-end amenities. You won’t find a better price for a home this size in this desirable location—book your showing today!... As per the Seller’s direction, all offers will be presented on 2025-05-15 at 4:00 PM (id:48852)
Property Details
| MLS® Number | SK005349 |
| Property Type | Single Family |
| Neigbourhood | Lakeview RG |
| Features | Treed, Lane, Rectangular, Double Width Or More Driveway, Sump Pump |
Building
| Bathroom Total | 3 |
| Bedrooms Total | 6 |
| Appliances | Washer, Refrigerator, Dishwasher, Dryer, Window Coverings, Storage Shed, Stove |
| Architectural Style | Bungalow |
| Basement Development | Finished |
| Basement Type | Full (finished) |
| Constructed Date | 1952 |
| Cooling Type | Central Air Conditioning, Wall Unit, Window Air Conditioner |
| Fireplace Fuel | Gas |
| Fireplace Present | Yes |
| Fireplace Type | Conventional |
| Heating Fuel | Natural Gas |
| Heating Type | Forced Air |
| Stories Total | 1 |
| Size Interior | 1,872 Ft2 |
| Type | House |
Parking
| Attached Garage | |
| Parking Space(s) | 6 |
Land
| Acreage | No |
| Fence Type | Partially Fenced |
| Landscape Features | Lawn |
| Size Irregular | 7270.00 |
| Size Total | 7270 Sqft |
| Size Total Text | 7270 Sqft |
Rooms
| Level | Type | Length | Width | Dimensions |
|---|---|---|---|---|
| Second Level | Family Room | 16 ft ,2 in | 19 ft ,4 in | 16 ft ,2 in x 19 ft ,4 in |
| Basement | Living Room | 11 ft ,5 in | 9 ft ,1 in | 11 ft ,5 in x 9 ft ,1 in |
| Basement | Kitchen/dining Room | 15 ft ,2 in | 10 ft ,3 in | 15 ft ,2 in x 10 ft ,3 in |
| Basement | Den | 7 ft ,4 in | 10 ft | 7 ft ,4 in x 10 ft |
| Basement | Bedroom | 12 ft ,6 in | 11 ft ,2 in | 12 ft ,6 in x 11 ft ,2 in |
| Basement | Laundry Room | x x x | ||
| Basement | 4pc Bathroom | x x x | ||
| Basement | Bedroom | 10 ft ,2 in | 9 ft ,2 in | 10 ft ,2 in x 9 ft ,2 in |
| Basement | Bedroom | 11 ft ,1 in | 10 ft ,3 in | 11 ft ,1 in x 10 ft ,3 in |
| Main Level | Living Room | 15 ft ,4 in | 14 ft ,3 in | 15 ft ,4 in x 14 ft ,3 in |
| Main Level | Kitchen | 11 ft ,6 in | 11 ft ,8 in | 11 ft ,6 in x 11 ft ,8 in |
| Main Level | Bedroom | 12 ft ,9 in | 8 ft ,4 in | 12 ft ,9 in x 8 ft ,4 in |
| Main Level | 3pc Bathroom | x x x | ||
| Main Level | Kitchen | 13 ft | 11 ft ,1 in | 13 ft x 11 ft ,1 in |
| Main Level | Bedroom | 12 ft ,4 in | 11 ft ,2 in | 12 ft ,4 in x 11 ft ,2 in |
| Main Level | 4pc Bathroom | x x x | ||
| Main Level | Bedroom | 12 ft | Measurements not available x 12 ft | |
| Main Level | Laundry Room | x x x |
https://www.realtor.ca/real-estate/28291378/3628-albert-street-regina-lakeview-rg
Contact Us
Contact us for more information
#706-2010 11th Ave
Regina, Saskatchewan S4P 0J3
(866) 773-5421



