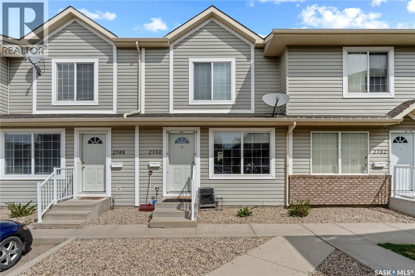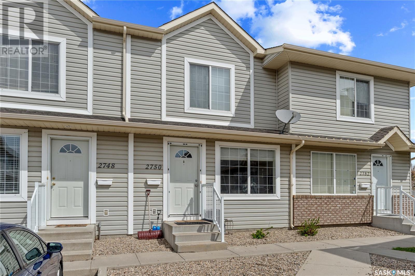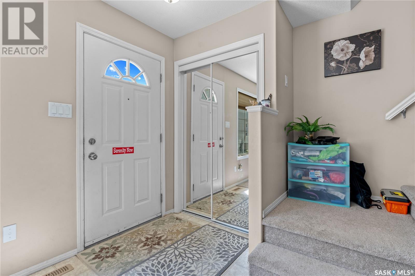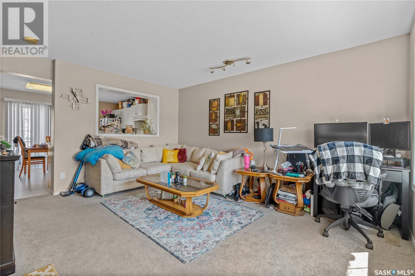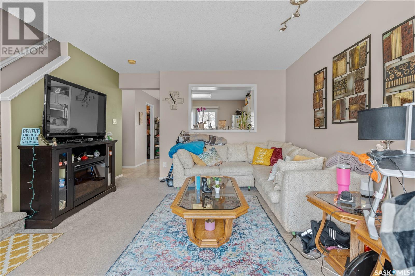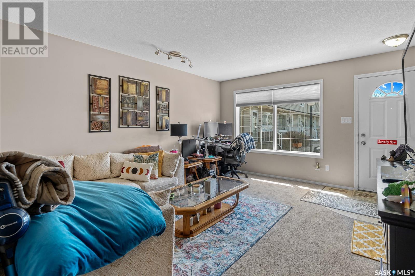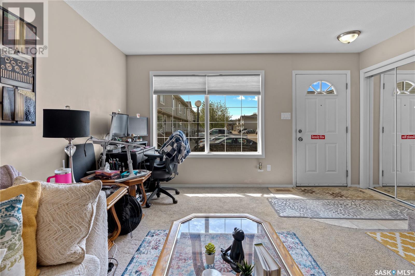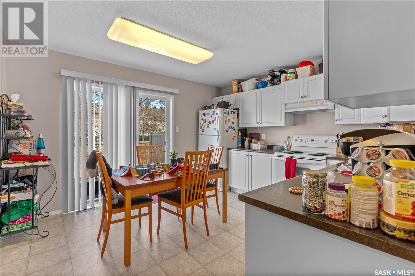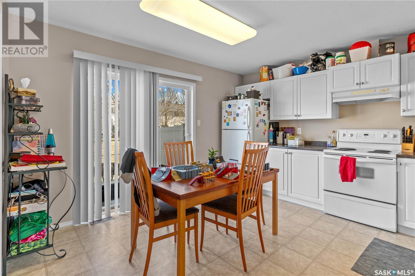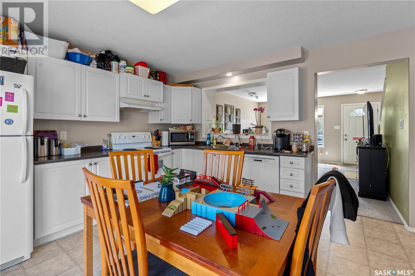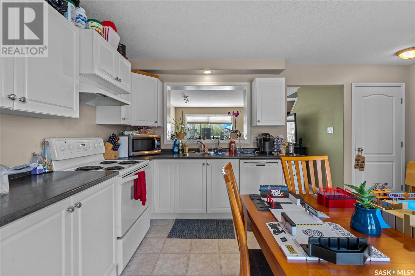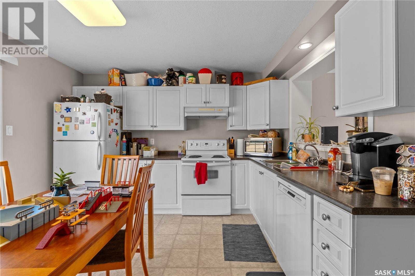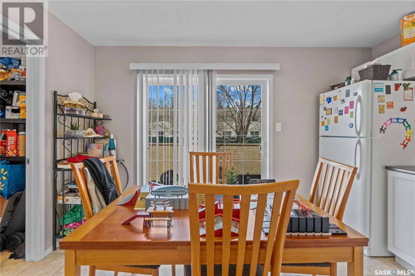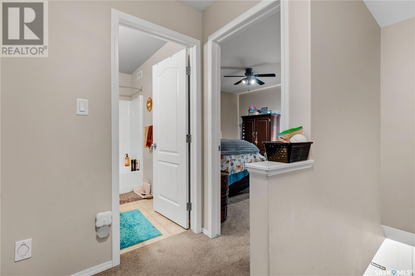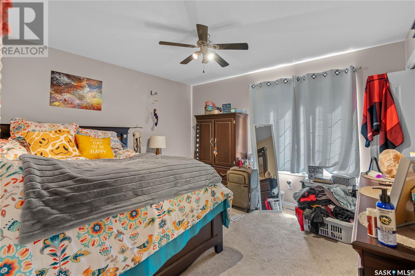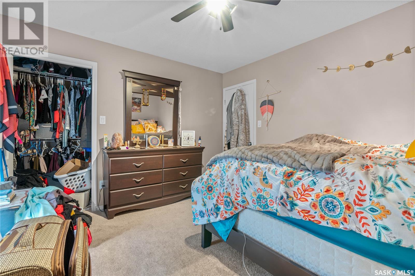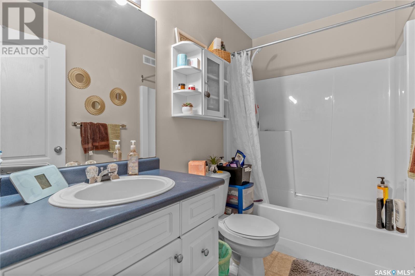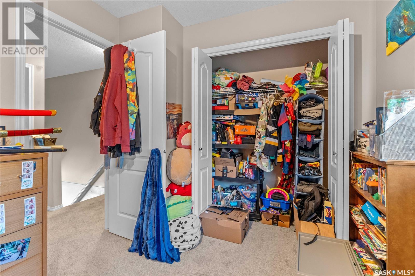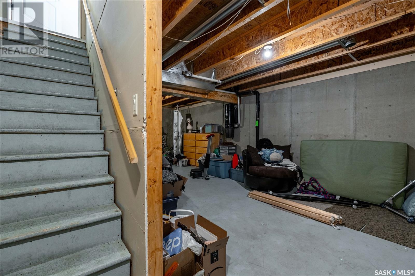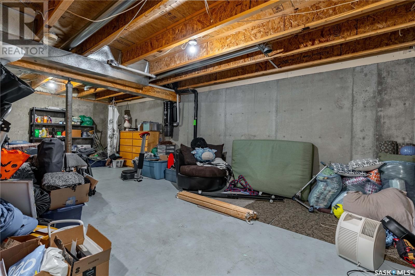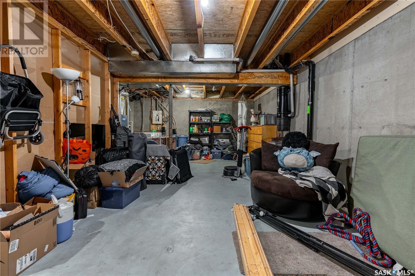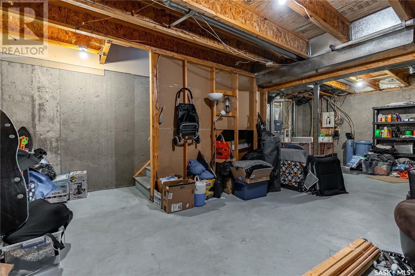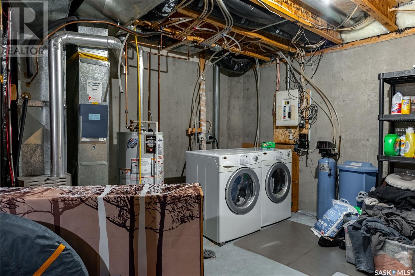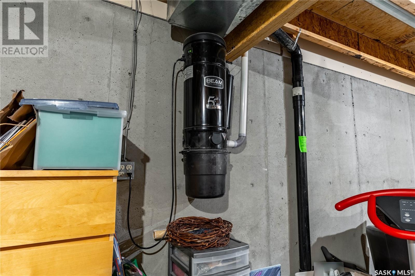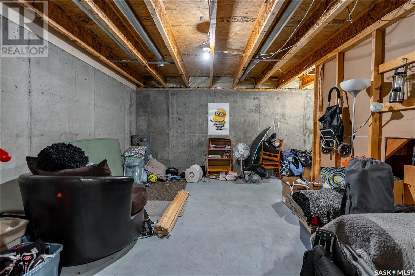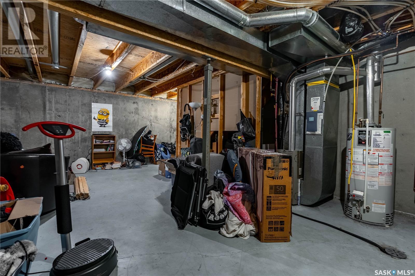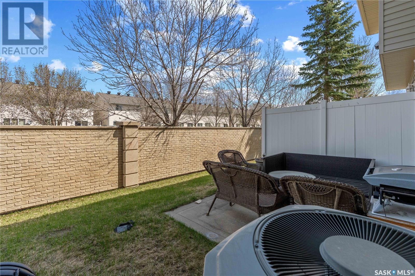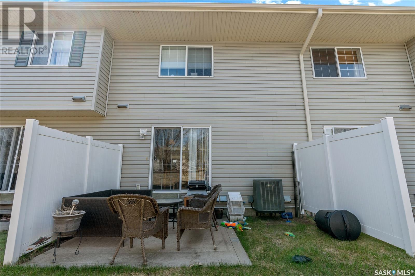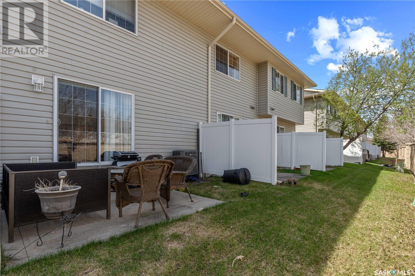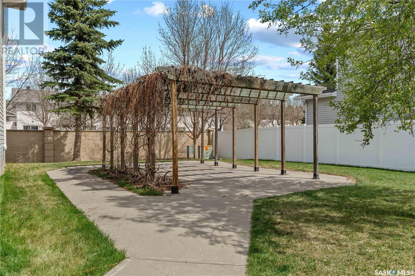2750 Cranbourn Crescent Regina, Saskatchewan S4V 3C1
$254,900Maintenance,
$389.10 Monthly
Maintenance,
$389.10 MonthlyHere is your chance to get into the desirable Windsor Park community with this charming 2-bedroom townhouse condo, perfectly located just a short walk from schools, parks, and all the east end shopping and dining you could need. Whether you're a first-time buyer or looking for a smart investment property, this one is sure to check all the boxes. This home offers a bright and functional layout with 944 sq ft of comfortable living space. The main floor features a cozy living room, a spacious kitchen with ample cabinetry, and an open dining area that’s perfect for hosting or simply enjoying your morning coffee. Upstairs, you’ll find 2 good sized bedrooms, tucked away for privacy, and the 4-piece bath completes the main level. The basement is wide open and ready for your personal touch - this could be used as a home gym, rec room, or extra bedroom—the possibilities are endless! Parking is conveniently located just outside, and with low-maintenance living in a friendly community. This home is ideal for someone looking to get into the market without breaking the bank. Affordable, practical, and convenient. Come take a look and see why Windsor Park is one of Regina’s most loved neighborhoods! (id:48852)
Open House
This property has open houses!
12:00 pm
Ends at:2:00 pm
Property Details
| MLS® Number | SK005452 |
| Property Type | Single Family |
| Neigbourhood | Windsor Park |
| Community Features | Pets Allowed With Restrictions |
| Features | Treed |
| Structure | Patio(s) |
Building
| Bathroom Total | 1 |
| Bedrooms Total | 2 |
| Appliances | Washer, Refrigerator, Dishwasher, Dryer, Window Coverings, Hood Fan, Stove |
| Architectural Style | 2 Level |
| Basement Development | Unfinished |
| Basement Type | Full (unfinished) |
| Constructed Date | 2003 |
| Cooling Type | Central Air Conditioning |
| Heating Fuel | Natural Gas |
| Heating Type | Forced Air |
| Stories Total | 2 |
| Size Interior | 944 Ft2 |
| Type | Row / Townhouse |
Parking
| None | |
| Parking Space(s) | 2 |
Land
| Acreage | No |
| Landscape Features | Lawn |
| Size Irregular | 0.00 |
| Size Total | 0.00 |
| Size Total Text | 0.00 |
Rooms
| Level | Type | Length | Width | Dimensions |
|---|---|---|---|---|
| Second Level | Bedroom | 12'4 x 11'3 | ||
| Second Level | 4pc Bathroom | 8'6 x 4'11 | ||
| Second Level | Bedroom | 16'1 x 8'4 | ||
| Basement | Other | 27'7 x 12'5 | ||
| Main Level | Living Room | 14'11 x 12'5 | ||
| Main Level | Kitchen/dining Room | 11'11 x 12'10 |
https://www.realtor.ca/real-estate/28296409/2750-cranbourn-crescent-regina-windsor-park
Contact Us
Contact us for more information
1362 Lorne Street
Regina, Saskatchewan S4R 2K1
(306) 779-3000
(306) 779-3001
www.realtyexecutivesdiversified.com/
1362 Lorne Street
Regina, Saskatchewan S4R 2K1
(306) 779-3000
(306) 779-3001
www.realtyexecutivesdiversified.com/



