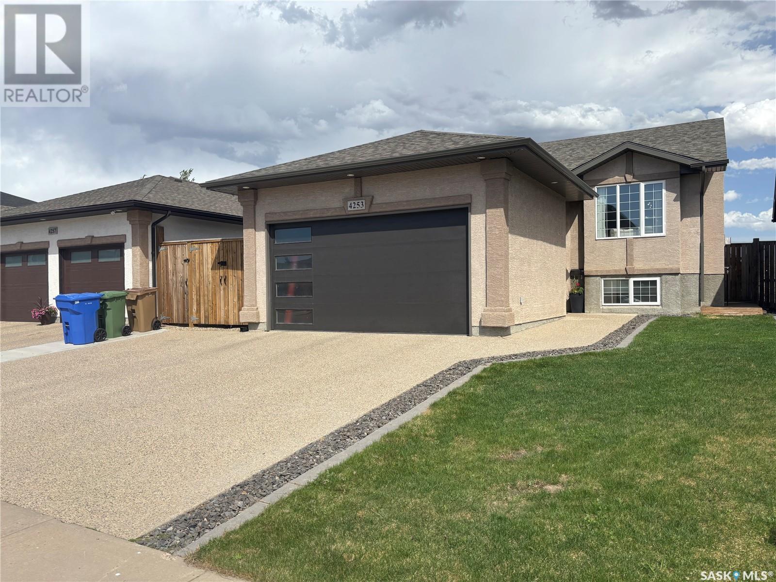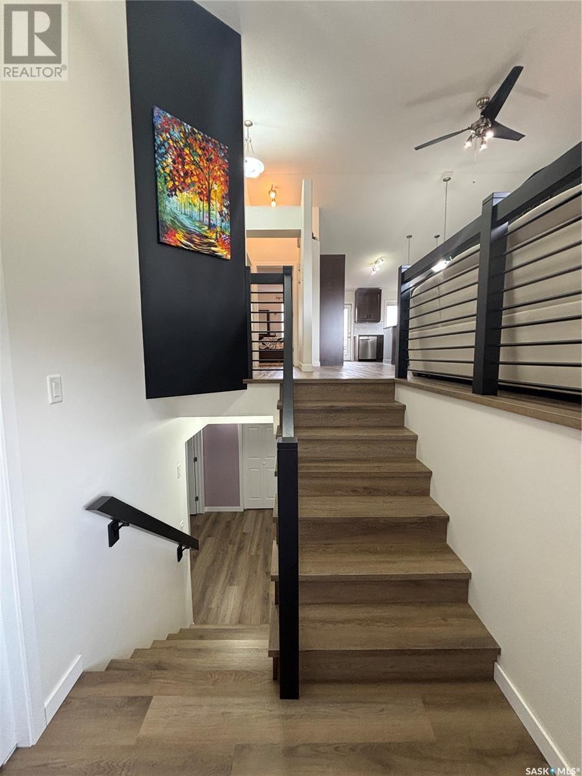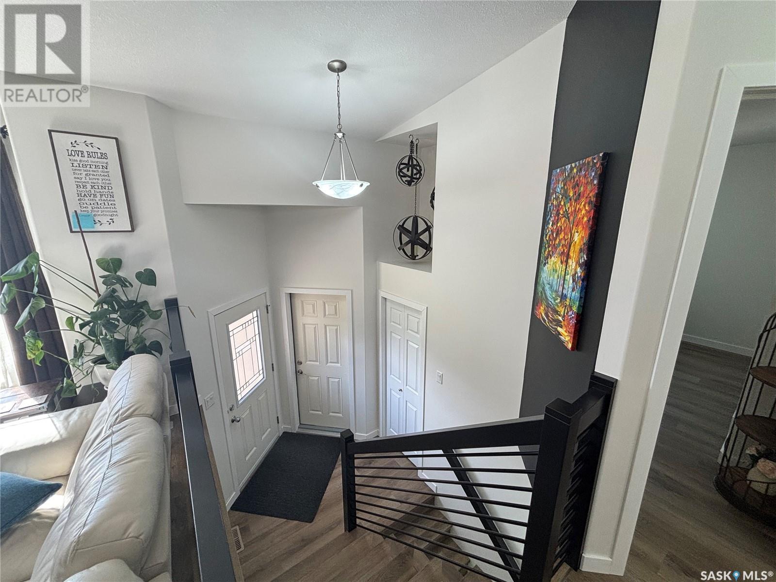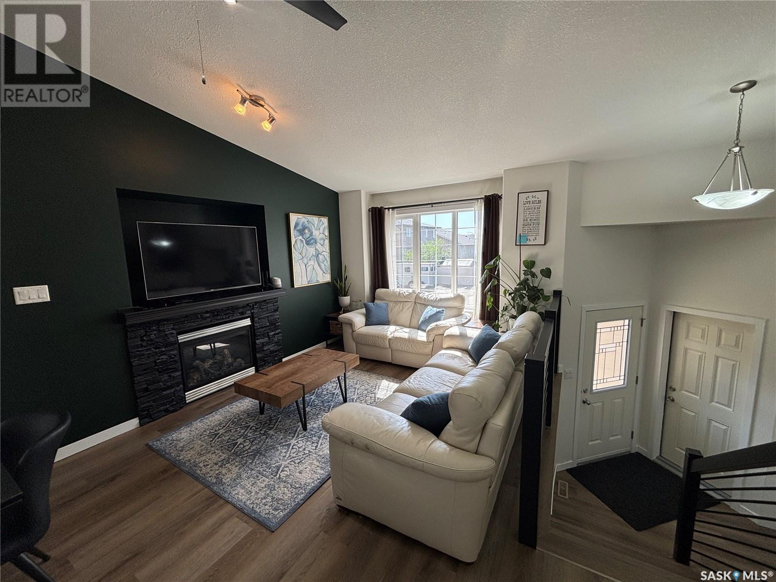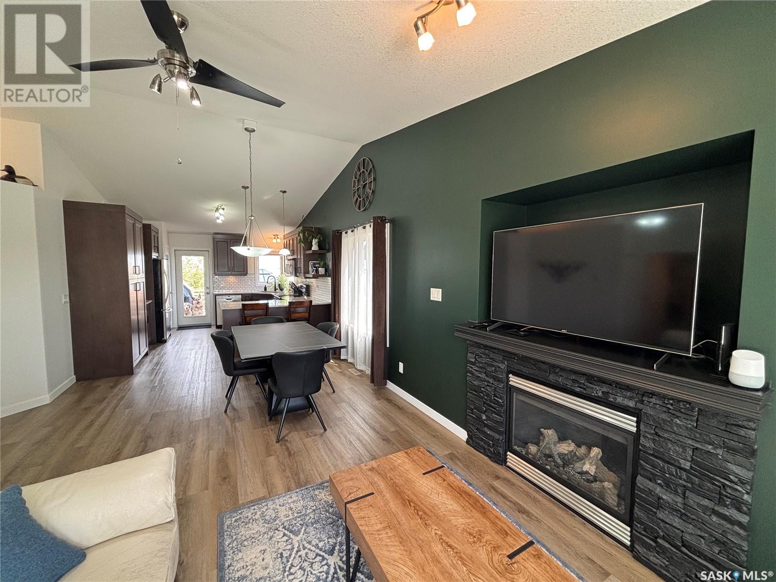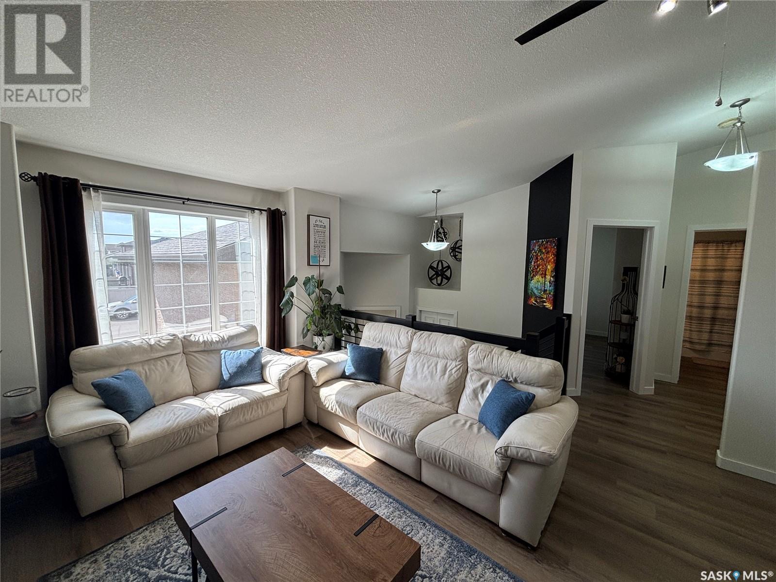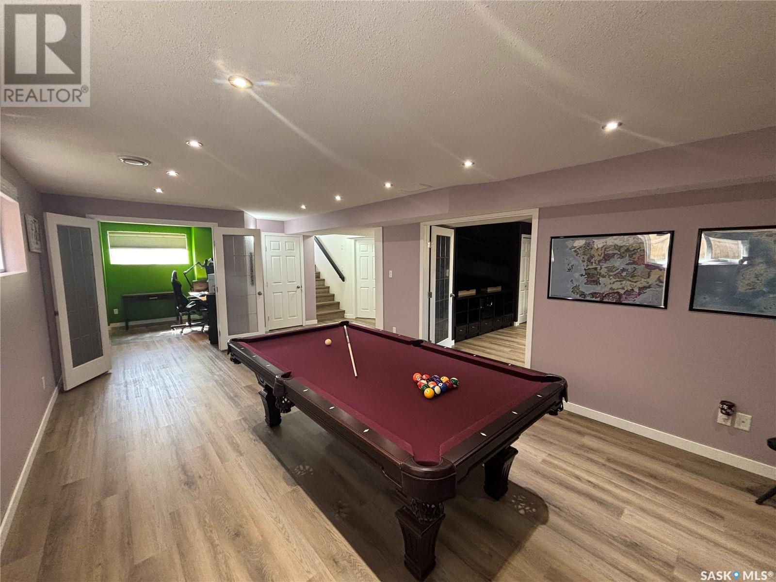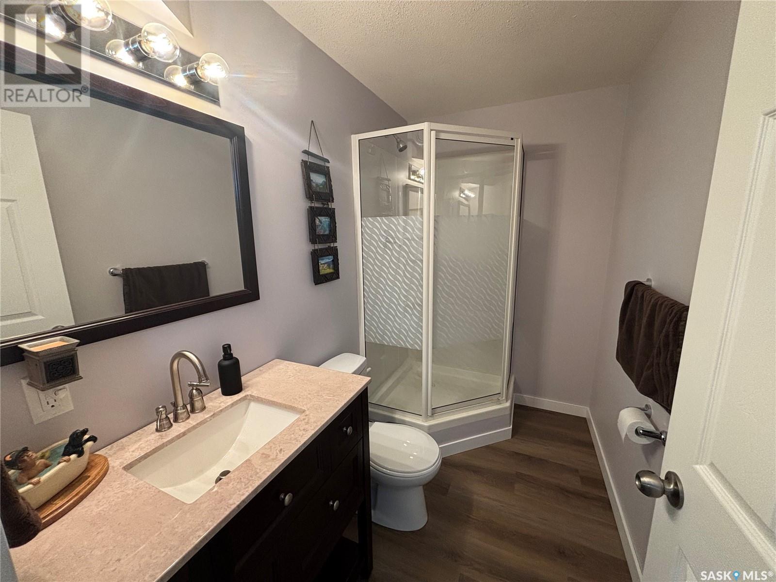4253 Preston Crescent Regina, Saskatchewan S4X 0C9
$549,000
Welcome to 4253 Preston Crescent located in the very desirable neighborhood of Lakeridge. This 1133sqft Bi-Level home features vaulted ceilings on the main level to really give it a large open feel with ample natural light. Featuring 3 bedrooms (4th is being used as the media room), 3 bathrooms, main floor laundry, and plenty of space to entertain inside and in the backyard, this home is truly turn-key. Over the past few years there have been extensive upgrades including new AC, Humidifier, and water softener (2016), Heating and insulating garage (2018), Garage Door (2022), new basement windows (2023), new Kitchen Cabinets, Countertop, Flooring and Bannister (2023),new Water Heater, Shingles and Eaves (2024), and new Furnace (2025). Pride of ownership is very apparent throughout the entire property. Don't miss your chance to see this north Regina gem and contact your real estate professional for a viewing today!... As per the Seller’s direction, all offers will be presented on 2025-05-18 at 3:00 PM (id:48852)
Property Details
| MLS® Number | SK005672 |
| Property Type | Single Family |
| Neigbourhood | Lakeridge RG |
| Features | Rectangular |
| Structure | Deck |
Building
| Bathroom Total | 3 |
| Bedrooms Total | 4 |
| Appliances | Washer, Refrigerator, Dishwasher, Dryer, Microwave, Oven - Built-in, Humidifier, Window Coverings, Garage Door Opener Remote(s), Stove |
| Architectural Style | Bi-level |
| Constructed Date | 2009 |
| Cooling Type | Central Air Conditioning, Air Exchanger |
| Fireplace Fuel | Gas |
| Fireplace Present | Yes |
| Fireplace Type | Conventional |
| Heating Fuel | Natural Gas |
| Heating Type | Forced Air |
| Size Interior | 1,133 Ft2 |
| Type | House |
Parking
| Heated Garage | |
| Parking Space(s) | 4 |
Land
| Acreage | No |
| Fence Type | Fence |
| Landscape Features | Lawn, Underground Sprinkler |
| Size Irregular | 4906.00 |
| Size Total | 4906 Sqft |
| Size Total Text | 4906 Sqft |
Rooms
| Level | Type | Length | Width | Dimensions |
|---|---|---|---|---|
| Basement | Games Room | 13 ft | 22 ft ,11 in | 13 ft x 22 ft ,11 in |
| Basement | Bedroom | 14 ft ,2 in | 15 ft ,1 in | 14 ft ,2 in x 15 ft ,1 in |
| Basement | Bedroom | 9 ft | 11 ft ,9 in | 9 ft x 11 ft ,9 in |
| Basement | 3pc Bathroom | 4 ft ,11 in | 8 ft ,6 in | 4 ft ,11 in x 8 ft ,6 in |
| Basement | Other | 9 ft ,11 in | 11 ft ,9 in | 9 ft ,11 in x 11 ft ,9 in |
| Main Level | Kitchen/dining Room | 23 ft ,4 in | 12 ft ,1 in | 23 ft ,4 in x 12 ft ,1 in |
| Main Level | Living Room | 13 ft ,5 in | 10 ft ,8 in | 13 ft ,5 in x 10 ft ,8 in |
| Main Level | Bedroom | 14 ft ,7 in | 11 ft ,2 in | 14 ft ,7 in x 11 ft ,2 in |
| Main Level | 3pc Ensuite Bath | 4 ft ,10 in | 8 ft ,5 in | 4 ft ,10 in x 8 ft ,5 in |
| Main Level | Laundry Room | 5 ft ,3 in | 12 ft | 5 ft ,3 in x 12 ft |
| Main Level | 3pc Bathroom | 4 ft ,10 in | 8 ft ,4 in | 4 ft ,10 in x 8 ft ,4 in |
| Main Level | Bedroom | 8 ft ,11 in | 9 ft ,9 in | 8 ft ,11 in x 9 ft ,9 in |
https://www.realtor.ca/real-estate/28305427/4253-preston-crescent-regina-lakeridge-rg
Contact Us
Contact us for more information
#3 - 1118 Broad Street
Regina, Saskatchewan S4R 1X8
(306) 206-0383
(306) 206-0384



