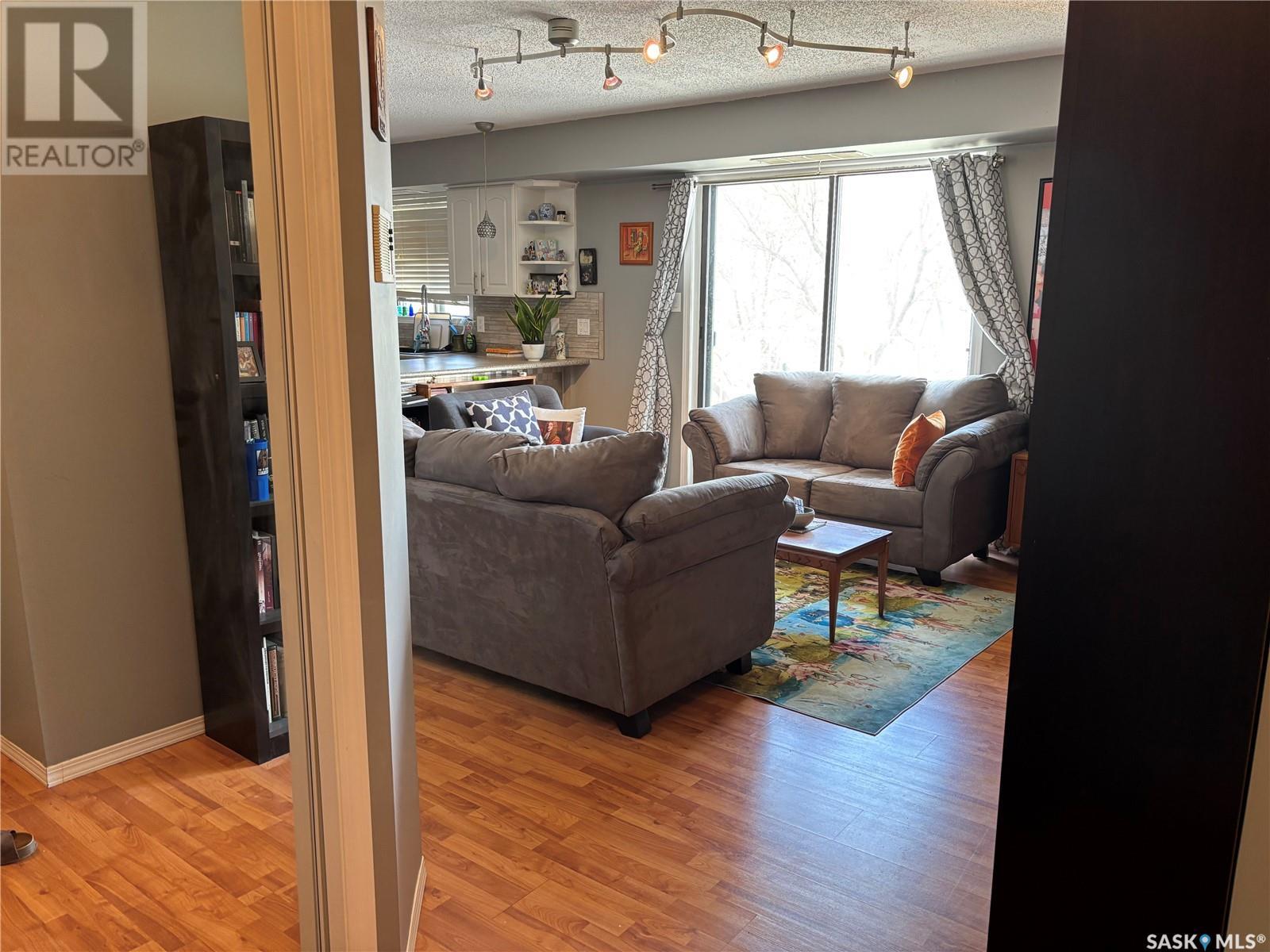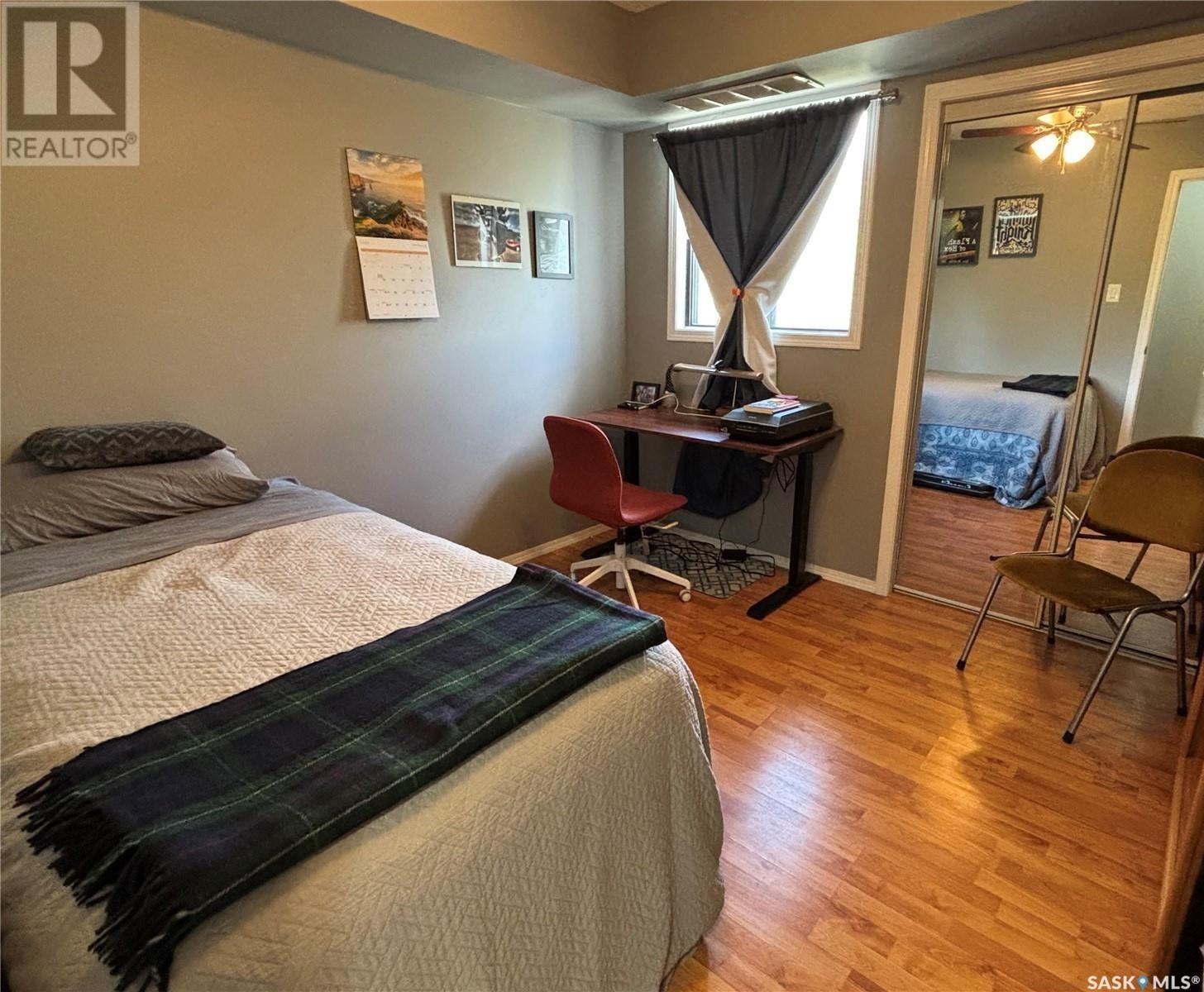302 2315 Mcintyre Street Regina, Saskatchewan S4P 3Y8
$189,000Maintenance,
$359 Monthly
Maintenance,
$359 MonthlyWelcome to this wonderful open-concept condo ideally located just steps from the Royal Saskatchewan Museum and beautiful Wascana Park. Enjoy the convenience of being close to all downtown amenities and the University of Regina, making this an unbeatable location for professionals, students, young families, or anyone who loves urban living with access to green space. Take your pick to sit and relax from TWO of the private balconies offering double slider doors and approx. 150 sq ft of outdoor space—perfect for morning coffee or evening relaxation. This well-maintained unit features two spacious bedrooms, a bright and functional kitchen with ample counter space and a sit-up bar. Four piece bathroom complete with a jetted tub and large vanity. You’ll appreciate the in-suite laundry area with additional storage, adding convenience and functionality. The condo boasts a newer (2022) HVAC system with furnace, central air and touchscreen thermostat, plus newer (2022) water heater. The building is extremely secure and well maintained as property management prioritizes resident safety and security. You’ll also enjoy a covered and secured parking stall located beneath the building for added peace of mind. For entertaining, take advantage of the common area patio, a perfect gathering spot for larger groups or hosting guests. Don't miss your chance to own this ideal blend of comfort, convenience, and location. Schedule your private showing today! (id:48852)
Property Details
| MLS® Number | SK005679 |
| Property Type | Single Family |
| Neigbourhood | Transition Area |
| Community Features | Pets Allowed With Restrictions |
| Features | Balcony |
Building
| Bathroom Total | 1 |
| Bedrooms Total | 2 |
| Appliances | Washer, Refrigerator, Dishwasher, Dryer, Microwave, Window Coverings, Stove |
| Architectural Style | Low Rise |
| Constructed Date | 1981 |
| Cooling Type | Central Air Conditioning |
| Heating Fuel | Natural Gas |
| Stories Total | 3 |
| Size Interior | 730 Ft2 |
| Type | Apartment |
Parking
| Surfaced | 1 |
| Covered | |
| Parking Space(s) | 1 |
Land
| Acreage | No |
| Landscape Features | Underground Sprinkler |
Rooms
| Level | Type | Length | Width | Dimensions |
|---|---|---|---|---|
| Main Level | Living Room | 13 ft ,5 in | 14 ft ,4 in | 13 ft ,5 in x 14 ft ,4 in |
| Main Level | Kitchen | 9 ft ,7 in | 13 ft | 9 ft ,7 in x 13 ft |
| Main Level | Bedroom | 8 ft ,5 in | 13 ft ,5 in | 8 ft ,5 in x 13 ft ,5 in |
| Main Level | Bedroom | 9 ft ,5 in | 10 ft | 9 ft ,5 in x 10 ft |
| Main Level | 4pc Bathroom | 5 ft ,2 in | 9 ft | 5 ft ,2 in x 9 ft |
| Main Level | Laundry Room | 5 ft | 7 ft ,6 in | 5 ft x 7 ft ,6 in |
https://www.realtor.ca/real-estate/28308033/302-2315-mcintyre-street-regina-transition-area
Contact Us
Contact us for more information
4420 Albert Street
Regina, Saskatchewan S4S 6B4
(306) 789-1222
domerealty.c21.ca/



























