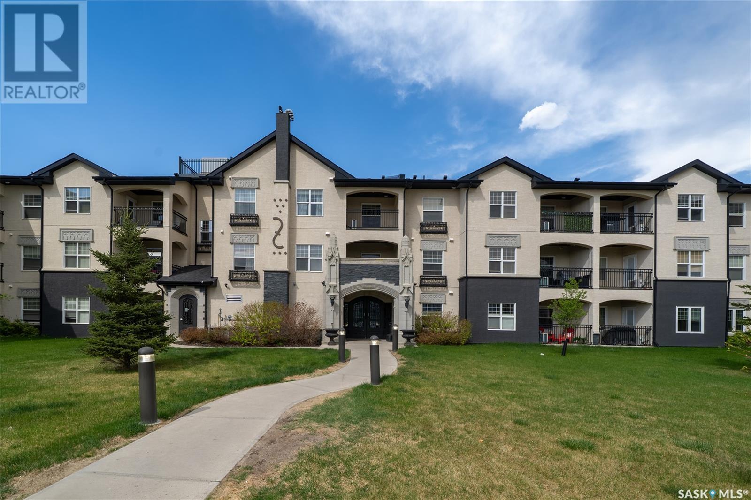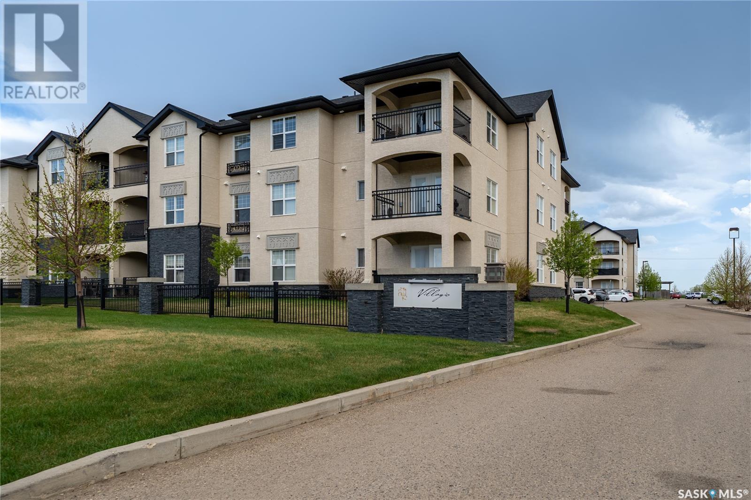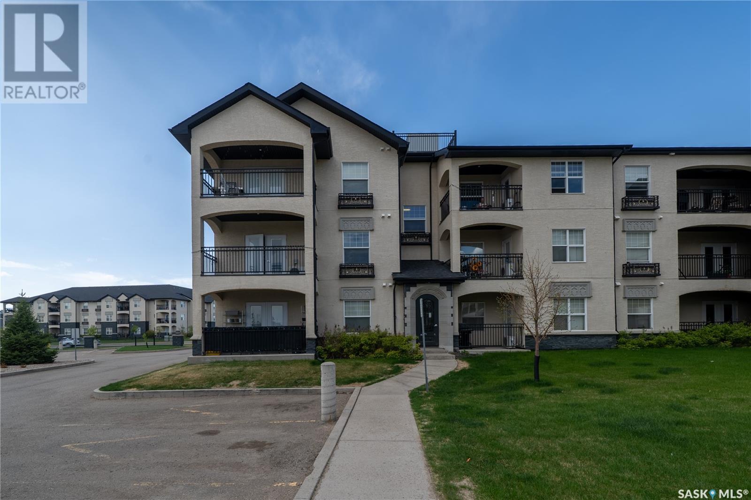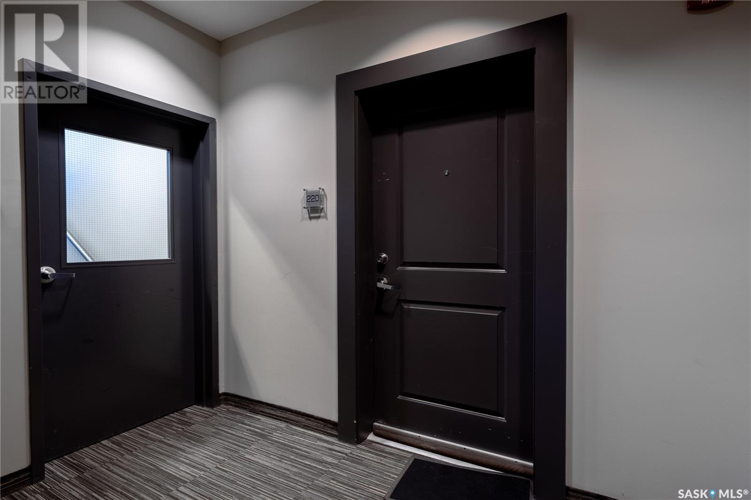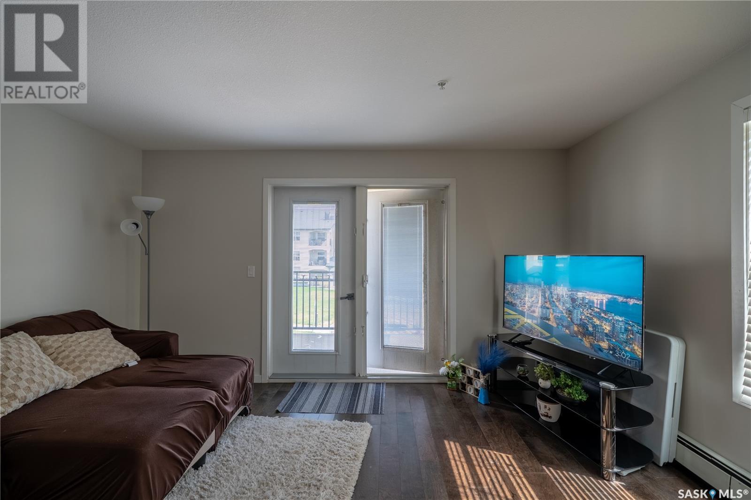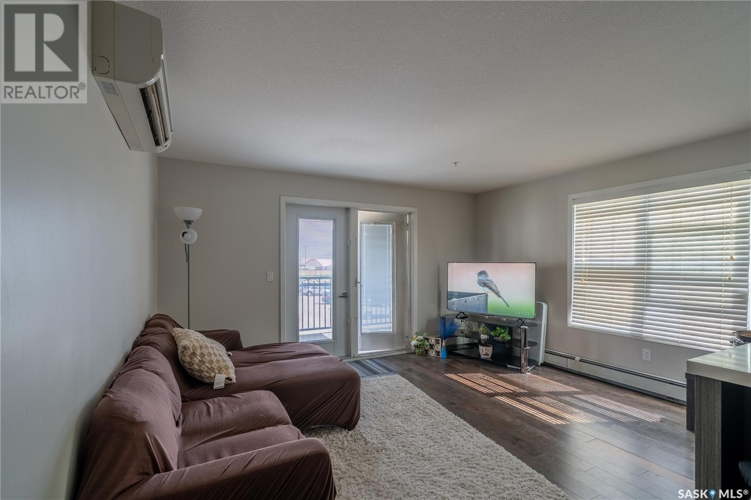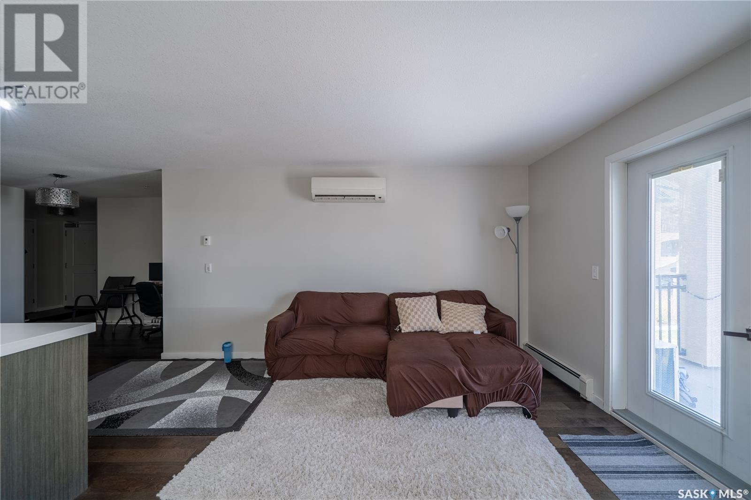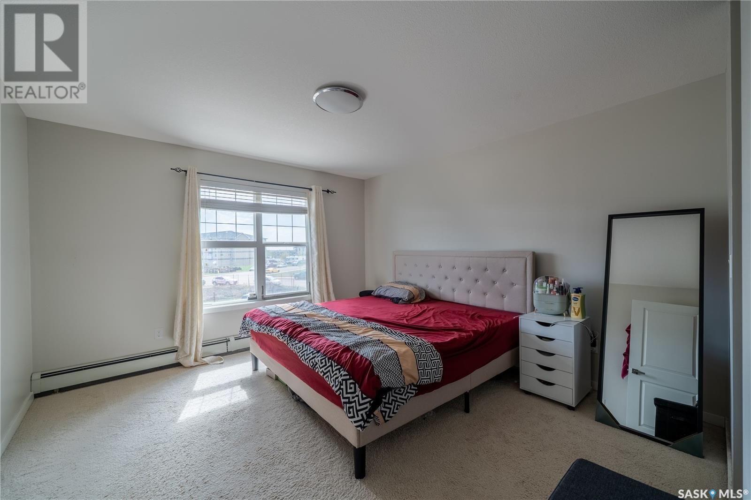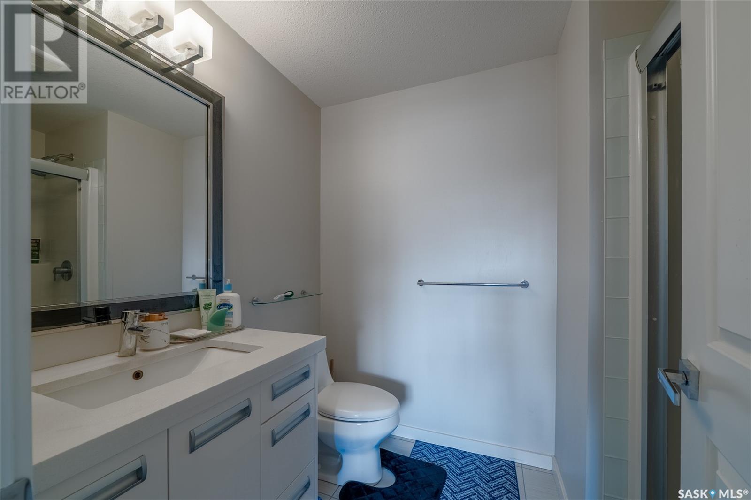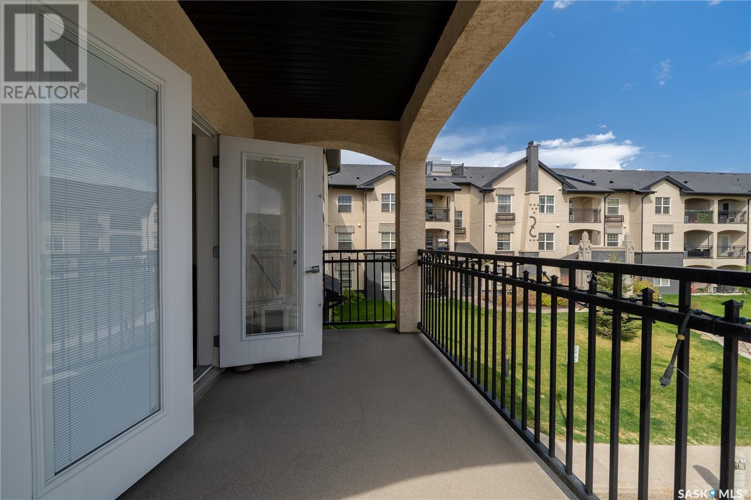220 1545 Neville Drive Regina, Saskatchewan S4Z 0A7
$236,500Maintenance,
$473.12 Monthly
Maintenance,
$473.12 MonthlyWelcome to Villagio, one of East Regina’s most prestigious condo communities! This bright and stylish 2-bedroom, 2-bathroom corner unit offers south and east exposure, flooding the space with natural light. Enjoy an open-concept layout with upgraded floors, a modern kitchen featuring quartz countertops, a large island, soft-close cabinets, glass tile backsplash, and stainless steel appliances. The spacious primary suite includes double closets and a 3-piece ensuite with a standing shower, while the second bedroom sits across from a full 4-piece bath. Ceramic tile floors enhance both bathrooms and the convenient in-unit laundry area. Step out onto your private balcony with prairie views, and enjoy access to premium amenities: a clubhouse with indoor pool, hot tub, fitness centre, billiards room, lounge, and an outdoor BBQ area. This move-in-ready home blends comfort, luxury, and low-maintenance living—just in time for summer! Don't miss out on this home—book your viewing today! (id:48852)
Property Details
| MLS® Number | SK005924 |
| Property Type | Single Family |
| Neigbourhood | East Pointe Estates |
| Community Features | Pets Allowed With Restrictions |
| Features | Elevator, Wheelchair Access, Balcony |
| Pool Type | Indoor Pool |
Building
| Bathroom Total | 2 |
| Bedrooms Total | 2 |
| Amenities | Exercise Centre, Clubhouse, Swimming |
| Appliances | Washer, Refrigerator, Dishwasher, Dryer, Microwave, Window Coverings, Stove |
| Architectural Style | Low Rise |
| Constructed Date | 2013 |
| Cooling Type | Wall Unit |
| Heating Type | Baseboard Heaters, Hot Water |
| Size Interior | 958 Ft2 |
| Type | Apartment |
Parking
| Surfaced | 2 |
| Other | |
| Parking Space(s) | 2 |
Land
| Acreage | No |
| Size Irregular | 0.00 |
| Size Total | 0.00 |
| Size Total Text | 0.00 |
Rooms
| Level | Type | Length | Width | Dimensions |
|---|---|---|---|---|
| Main Level | Foyer | Measurements not available | ||
| Main Level | Living Room | 11 ft ,7 in | 14 ft ,5 in | 11 ft ,7 in x 14 ft ,5 in |
| Main Level | Kitchen | 10 ft ,4 in | 14 ft ,4 in | 10 ft ,4 in x 14 ft ,4 in |
| Main Level | Dining Room | 8 ft ,4 in | 10 ft ,11 in | 8 ft ,4 in x 10 ft ,11 in |
| Main Level | Bedroom | 11 ft ,3 in | 9 ft ,6 in | 11 ft ,3 in x 9 ft ,6 in |
| Main Level | 4pc Bathroom | Measurements not available | ||
| Main Level | Primary Bedroom | 11 ft ,11 in | 12 ft ,10 in | 11 ft ,11 in x 12 ft ,10 in |
| Main Level | 3pc Ensuite Bath | Measurements not available | ||
| Main Level | Laundry Room | Measurements not available |
https://www.realtor.ca/real-estate/28313468/220-1545-neville-drive-regina-east-pointe-estates
Contact Us
Contact us for more information
100-1911 E Truesdale Drive
Regina, Saskatchewan S4V 2N1
(306) 359-1900
100-1911 E Truesdale Drive
Regina, Saskatchewan S4V 2N1
(306) 359-1900



