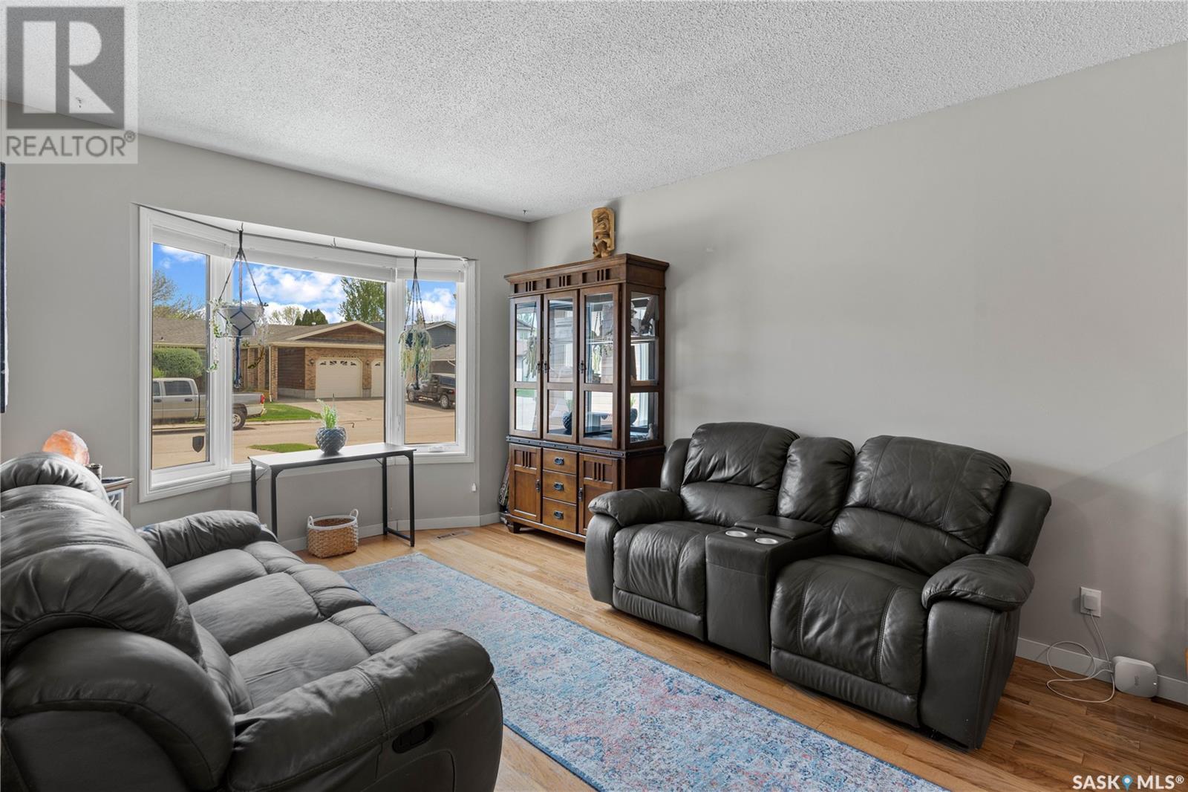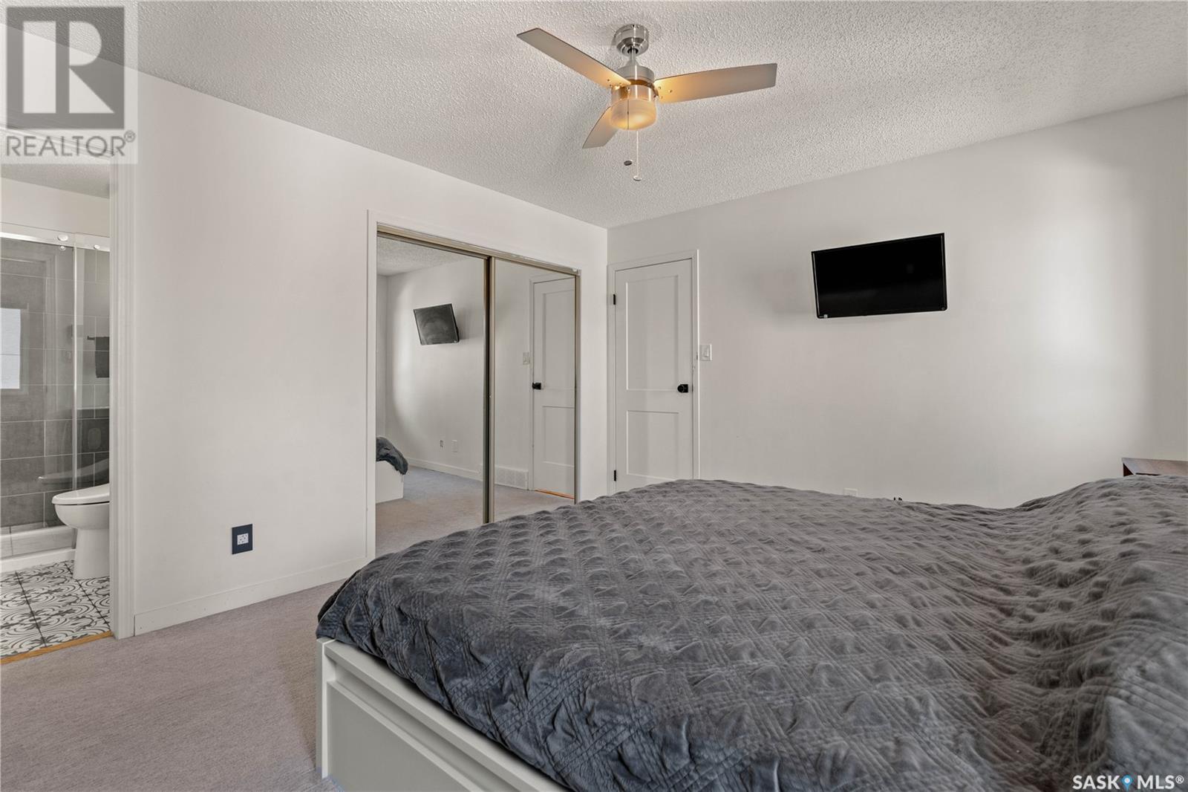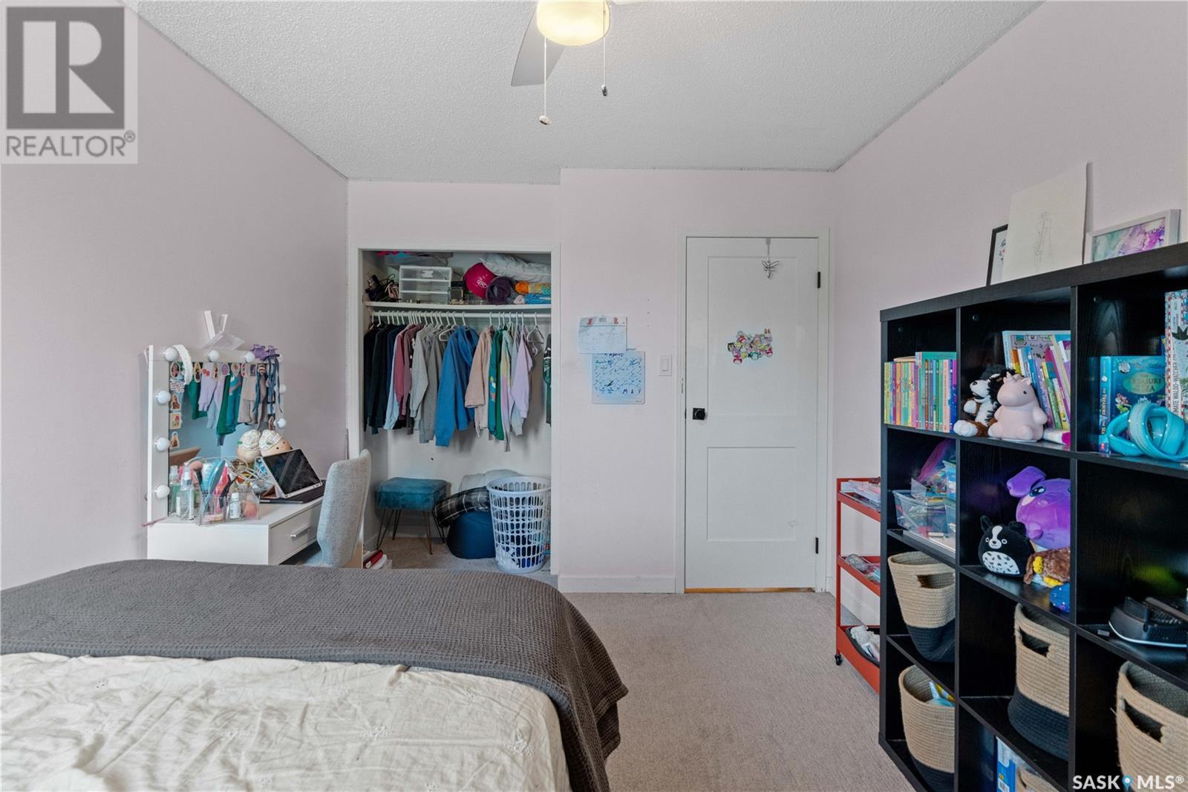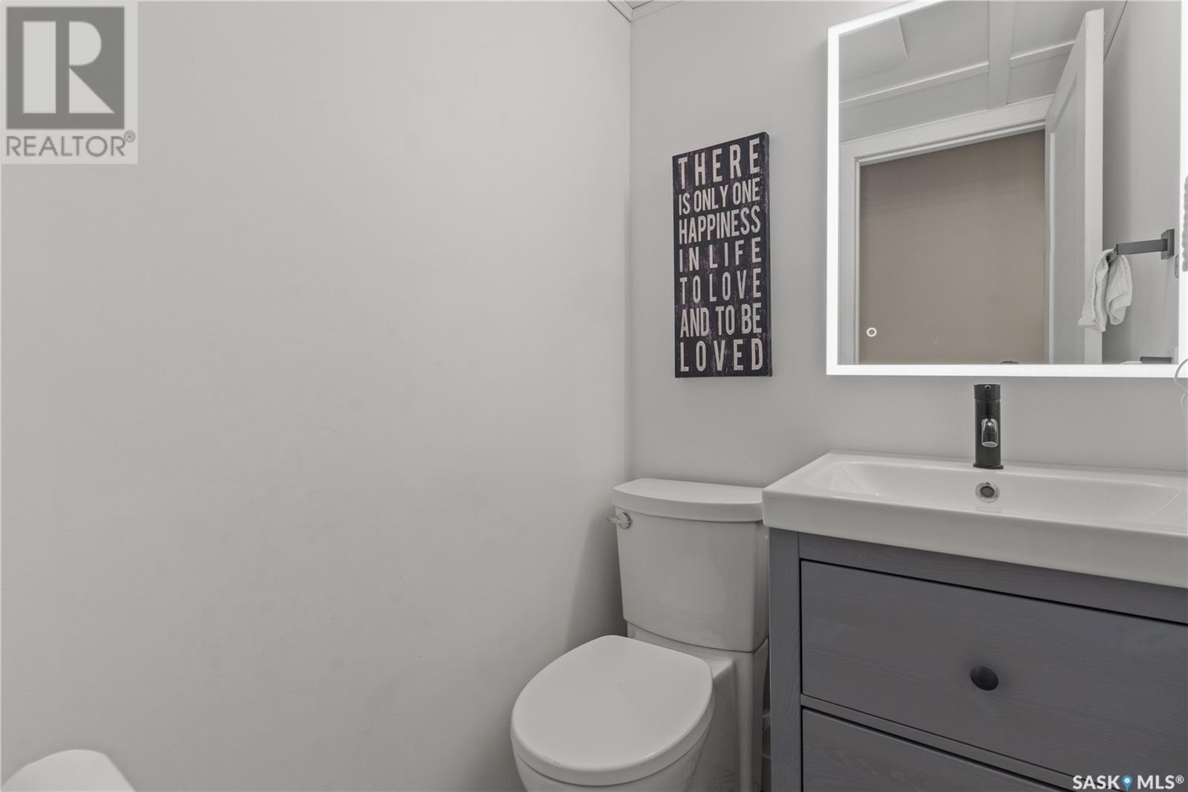1550 Mcdermid Bay N Regina, Saskatchewan S4Z 3Z4
$489,900
Welcome to this beautifully updated and meticulously maintained family home, ideally situated in a quiet cul-de-sac with no rear neighbors. From the moment you arrive, the home's composite siding with stone accents, xeriscaped front yard, and multiple driveways offer exceptional curb appeal and practicality. At your front door you have direct entry to an insulated double attached garage. Step inside to a bright sunken living room that flows into a spacious dining area and a fully renovated kitchen. This modern kitchen features white cabinetry, quartz countertops, apron sink, tile backsplash, stainless steel appliances, and garden doors that open to a private backyard retreat—complete with newer composite deck, gazebo, and hot tub, perfect for entertaining or relaxing. Upstairs, you'll find three generously sized bedrooms, including a primary suite with a renovated 3-piece ensuite and double closet. A fully updated main bathroom serves the additional bedrooms. One level down, the cozy family room with a wood-burning fireplace offers a perfect space to unwind. This level also includes a fourth bedroom, a 2-piece updated bathroom, and convenient laundry room—ideal for busy family living or guest accommodation. The basement level adds even more space with a recreation room, a den or 5th bedroom (note: window does not meet egress), and mechanical area including high-efficiency furnace (2014), water softener, and rented water heater. Additional updates include central air conditioner (2014), shingles (2020), windows(2007), eaves, soffit & fascia (2024). Thoughtfully upgraded throughout, this home offers comfort, functionality, and a prime location for family living.... As per the Seller’s direction, all offers will be presented on 2025-05-19 at 4:00 PM (id:48852)
Property Details
| MLS® Number | SK005878 |
| Property Type | Single Family |
| Neigbourhood | Lakewood |
| Features | Treed, Rectangular, Double Width Or More Driveway |
| Structure | Deck |
Building
| Bathroom Total | 3 |
| Bedrooms Total | 4 |
| Appliances | Washer, Refrigerator, Dishwasher, Dryer, Microwave, Window Coverings, Garage Door Opener Remote(s), Storage Shed, Stove |
| Basement Development | Finished |
| Basement Type | Partial (finished) |
| Constructed Date | 1985 |
| Construction Style Split Level | Split Level |
| Cooling Type | Central Air Conditioning |
| Fireplace Fuel | Wood |
| Fireplace Present | Yes |
| Fireplace Type | Conventional |
| Heating Fuel | Natural Gas |
| Heating Type | Forced Air |
| Size Interior | 1,919 Ft2 |
| Type | House |
Parking
| Attached Garage | |
| Parking Space(s) | 5 |
Land
| Acreage | No |
| Fence Type | Fence |
| Landscape Features | Lawn |
| Size Irregular | 5826.00 |
| Size Total | 5826 Sqft |
| Size Total Text | 5826 Sqft |
Rooms
| Level | Type | Length | Width | Dimensions |
|---|---|---|---|---|
| Second Level | Primary Bedroom | 13 ft ,4 in | 11 ft ,7 in | 13 ft ,4 in x 11 ft ,7 in |
| Second Level | 3pc Ensuite Bath | x x x | ||
| Second Level | Bedroom | 9 ft ,6 in | 12 ft ,5 in | 9 ft ,6 in x 12 ft ,5 in |
| Second Level | 4pc Bathroom | x x x | ||
| Second Level | Bedroom | 10 ft ,8 in | 9 ft ,4 in | 10 ft ,8 in x 9 ft ,4 in |
| Third Level | Family Room | 18 ft ,8 in | 14 ft ,9 in | 18 ft ,8 in x 14 ft ,9 in |
| Third Level | Laundry Room | x x x | ||
| Third Level | 2pc Bathroom | x x x | ||
| Basement | Other | 10 ft | 25 ft ,7 in | 10 ft x 25 ft ,7 in |
| Basement | Bedroom | 9 ft | 7 ft ,8 in | 9 ft x 7 ft ,8 in |
| Main Level | Living Room | 11 ft ,5 in | 13 ft ,9 in | 11 ft ,5 in x 13 ft ,9 in |
| Main Level | Dining Room | 9 ft ,3 in | 12 ft ,2 in | 9 ft ,3 in x 12 ft ,2 in |
| Main Level | Kitchen | 16 ft | 11 ft ,5 in | 16 ft x 11 ft ,5 in |
https://www.realtor.ca/real-estate/28314332/1550-mcdermid-bay-n-regina-lakewood
Contact Us
Contact us for more information
#706-2010 11th Ave
Regina, Saskatchewan S4P 0J3
(866) 773-5421












































