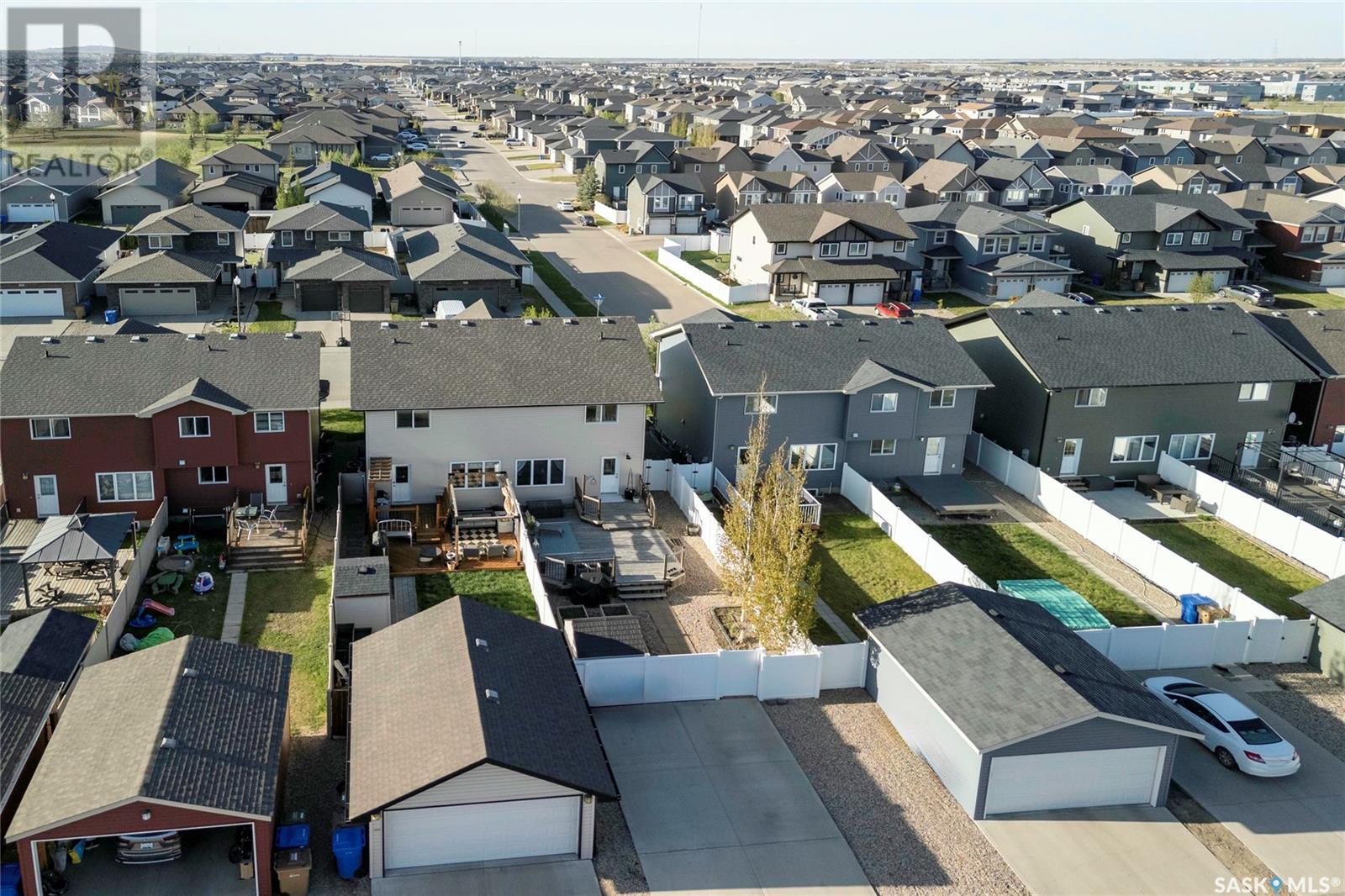4413 Green Poplar Lane E Regina, Saskatchewan S4V 3H5
$389,900
Welcome to 4413 Green Poplar Lane E! Step into a home where pride of ownership shines in every detail. This meticulously maintained residence is on a quiet street in desirable Greens on Gardiner and offers an inviting open-concept living space, perfect for modern living. Enjoy seamless transitions from the dining area to a kitchen boasting ample cabinet space, center island and a convenient pantry. Relax in the living room overlooking a spacious 20x25 deck and a beautifully landscaped backyard with planter boxes, PVC fence and double concrete drive for parking and potential for future garage. A 2pc guest bathroom completes the main floor. Upstairs, discover three generously sized bedrooms, including a primary suite with an ensuite and walk-in closet. The finished basement rec room offers endless possibilities. The room at the base of the basement stairs presently used for storage has rough-ins for a future bathroom. The large utility room offers more space that could be developed or kept for storage. Located within walking distance to schools, parks, and shopping, this home offers unparalleled convenience and comfort. Don't miss the opportunity to make this exceptional property yours!... As per the Seller’s direction, all offers will be presented on 2025-05-19 at 5:00 PM (id:48852)
Property Details
| MLS® Number | SK006010 |
| Property Type | Single Family |
| Neigbourhood | Greens on Gardiner |
| Features | Rectangular, Double Width Or More Driveway, Sump Pump |
| Structure | Deck |
Building
| Bathroom Total | 3 |
| Bedrooms Total | 3 |
| Appliances | Washer, Refrigerator, Dishwasher, Dryer, Microwave, Window Coverings, Central Vacuum - Roughed In, Storage Shed, Stove |
| Architectural Style | 2 Level |
| Basement Development | Partially Finished |
| Basement Type | Full (partially Finished) |
| Constructed Date | 2012 |
| Construction Style Attachment | Semi-detached |
| Cooling Type | Central Air Conditioning, Air Exchanger |
| Heating Fuel | Natural Gas |
| Heating Type | Forced Air |
| Stories Total | 2 |
| Size Interior | 1,288 Ft2 |
Parking
| Parking Space(s) | 2 |
Land
| Acreage | No |
| Fence Type | Fence |
| Landscape Features | Lawn |
| Size Irregular | 3057.00 |
| Size Total | 3057 Sqft |
| Size Total Text | 3057 Sqft |
Rooms
| Level | Type | Length | Width | Dimensions |
|---|---|---|---|---|
| Second Level | Primary Bedroom | 13 ft ,6 in | 12 ft ,5 in | 13 ft ,6 in x 12 ft ,5 in |
| Second Level | 3pc Ensuite Bath | Measurements not available | ||
| Second Level | Bedroom | 10 ft ,6 in | 10 ft ,5 in | 10 ft ,6 in x 10 ft ,5 in |
| Second Level | 4pc Bathroom | Measurements not available | ||
| Second Level | Bedroom | 11 ft | 9 ft ,6 in | 11 ft x 9 ft ,6 in |
| Basement | Other | 18 ft | 10 ft ,4 in | 18 ft x 10 ft ,4 in |
| Basement | Other | Measurements not available | ||
| Basement | Laundry Room | Measurements not available | ||
| Main Level | Dining Room | 10 ft ,4 in | 9 ft ,11 in | 10 ft ,4 in x 9 ft ,11 in |
| Main Level | Kitchen | 12 ft ,2 in | 9 ft | 12 ft ,2 in x 9 ft |
| Main Level | Living Room | 13 ft ,7 in | 11 ft | 13 ft ,7 in x 11 ft |
| Main Level | 2pc Bathroom | Measurements not available |
https://www.realtor.ca/real-estate/28317325/4413-green-poplar-lane-e-regina-greens-on-gardiner
Contact Us
Contact us for more information
4420 Albert Street
Regina, Saskatchewan S4S 6B4
(306) 789-1222
domerealty.c21.ca/









































